Bathroom with Blue Cabinets and a Freestanding Vanity Unit Ideas and Designs
Refine by:
Budget
Sort by:Popular Today
121 - 140 of 2,250 photos
Item 1 of 3
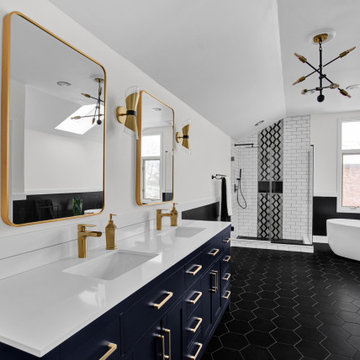
We designed this bathroom with a modern retreat in mind. We moved the original plumbing to accommodate this elegant tub. We put the tub on an angel to make a statement upon entry. The theme was black and white, which is classic, modern, and tailored all at the same time. We mixed both Matte black and brass finishes. You will find a mixture of both finishes on the contemporary chandelier and sconces, which ties it all together. We used a tile floor-to-ceiling waterfall in a beautiful large-scaled pattern to create interest and balance the brick-patterned white subway tile. We used a beautiful deep blue double vanity for a pop of color. We also specified a custom bench to add ample storage within this spacious master bathroom.
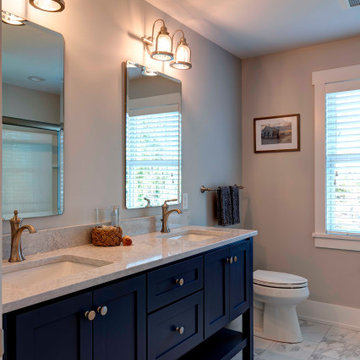
Vartanian custom designed and built free standing vanity – Craftsman beach style
Lighting is nautical style
LG Hausys Quartz “Viatera®” counter top with rectangular bowl undermount sink
Porcelain tile floor
Kohler fixtures
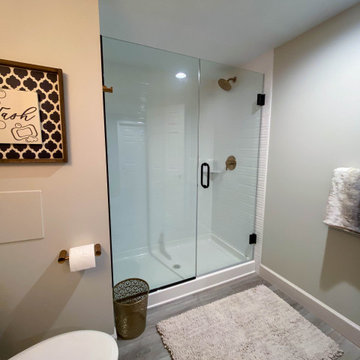
A beautiful full bathroom addition in a new finished basement area.
This is an example of a medium sized shower room bathroom in St Louis with blue cabinets, white worktops, a single sink and a freestanding vanity unit.
This is an example of a medium sized shower room bathroom in St Louis with blue cabinets, white worktops, a single sink and a freestanding vanity unit.
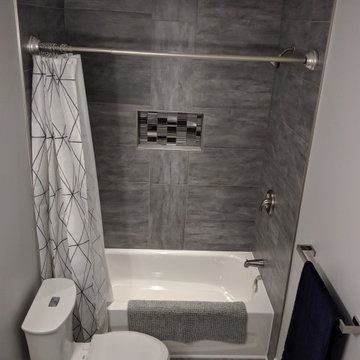
This is an example of a medium sized contemporary shower room bathroom in Ottawa with shaker cabinets, blue cabinets, an alcove bath, an alcove shower, a two-piece toilet, grey tiles, porcelain tiles, grey walls, vinyl flooring, an integrated sink, engineered stone worktops, grey floors, a shower curtain, white worktops, a wall niche, a single sink and a freestanding vanity unit.
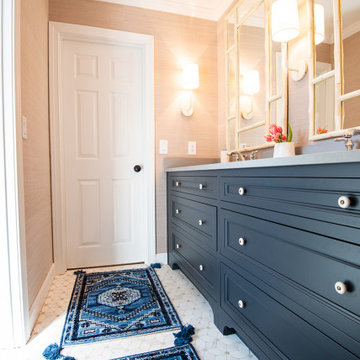
R&R Build and Design, Carrollton, Georgia, 2020 Regional CotY Award Winner, Residential Bath $25,000 to $50,000
Design ideas for a medium sized traditional family bathroom in Atlanta with raised-panel cabinets, blue cabinets, an alcove bath, a shower/bath combination, a one-piece toilet, white tiles, porcelain tiles, beige walls, porcelain flooring, a submerged sink, engineered stone worktops, multi-coloured floors, a shower curtain, grey worktops, double sinks, a freestanding vanity unit and wallpapered walls.
Design ideas for a medium sized traditional family bathroom in Atlanta with raised-panel cabinets, blue cabinets, an alcove bath, a shower/bath combination, a one-piece toilet, white tiles, porcelain tiles, beige walls, porcelain flooring, a submerged sink, engineered stone worktops, multi-coloured floors, a shower curtain, grey worktops, double sinks, a freestanding vanity unit and wallpapered walls.
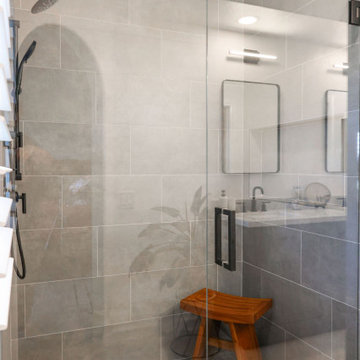
Craft Home Remodeling proudly presents a modern ocean-themed sanctuary, where tranquility meets contemporary design. Dive into the serene ambiance created by grey tiles reminiscent of ocean waves, perfectly complemented by a navy vanity that anchors the space in nautical elegance. The matte black fixtures add a touch of modernity, completing the vision of a bathroom that captures the essence of the sea in a sophisticated and stylish manner.

The Granada Hills ADU project was designed from the beginning to be a replacement home for the aging mother and father of this wonderful client.
The goal was to reach the max. allowed ADU size but at the same time to not affect the backyard with a pricey addition and not to build up and block the hillside view of the property.
The final trick was a combination of all 3 options!
We converted an extra-large 3 car garage, added about 300sq. half on the front and half on the back and the biggest trick was incorporating the existing main house guest bedroom and bath into the mix.
Final result was an amazingly large and open 1100+sq 2Br+2Ba with a dedicated laundry/utility room and huge vaulted ceiling open space for the kitchen, living room and dining area.
Since the parents were reaching an age where assistance will be required the entire home was done with ADA requirements in mind, both bathrooms are fully equipped with many helpful grab bars and both showers are curb less so no need to worry about a step.
It’s hard to notice by the photos by the roof is a hip roof, this means exposed beams, king post and huge rafter beams that were covered with real oak wood and stained to create a contrasting effect to the lighter and brighter wood floor and color scheme.
Systems wise we have a brand new electrical 3.5-ton AC unit, a 400 AMP new main panel with 2 new sub panels and of course my favorite an 80amp electrical tankless water heater and recirculation pump.
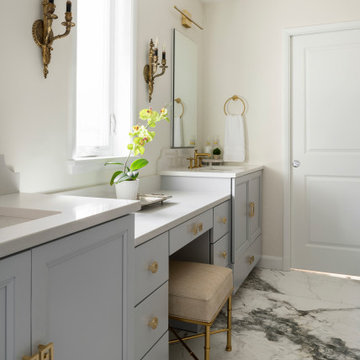
The primary bath features a custom double vanity centered with a seated make-up area. Quartz counters and oversized porcelain floor tile provide easy maintenance. Robern medicine cabinets add extra storage for essentials. The vanity has both drawers and doors for gobs of storage. Vintage sconces, original to the house were re-wired and LED linear sconces above the medicine cabinets provide a blending of vintage and new.
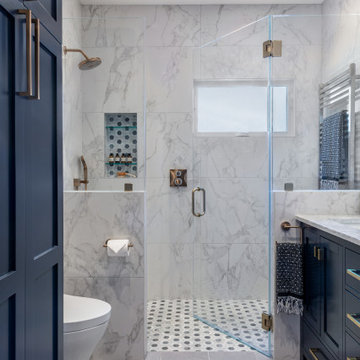
New primary bathroom. Open up existing floor plan to create more light and space, large curbless walk in shower, double vanity, recessed medicine cabinets
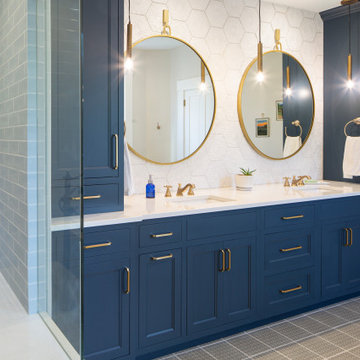
Classic Farmhouse Master Bath Renovation with Navy Blue inset cabinets and brushed gold accents. Textural floor and backsplash tile, new glass enclosed shower with soft blue tile and white quartz bench and countertops. Freestanding Tub and chandelier above with floor mount tub faucet, private toilet room and remodeled walk-in closet with sliding barn doors to match cabinetry. Built-In Cabinets for laundry/hamper and additional storage in closet area.
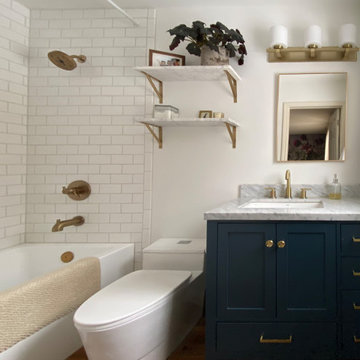
Inspiration for a small classic ensuite bathroom in Detroit with shaker cabinets, blue cabinets, an alcove bath, an alcove shower, a one-piece toilet, white tiles, porcelain tiles, white walls, vinyl flooring, a submerged sink, marble worktops, brown floors, a shower curtain, white worktops, a single sink and a freestanding vanity unit.
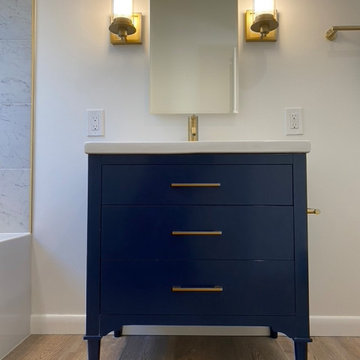
The entire second floor of this house was stripped down to the studs to allow for all new electrical and to bring plumbing to the second floor for a new bathroom.
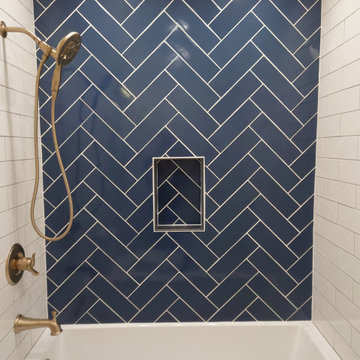
Designed-build by Kitchen Inspiration
Mid-Century Modern Bathroom with blue herringbone & white subway tiles.
Small retro shower room bathroom in San Francisco with recessed-panel cabinets, blue cabinets, an alcove bath, a shower/bath combination, a one-piece toilet, blue tiles, ceramic tiles, white walls, porcelain flooring, an integrated sink, solid surface worktops, grey floors, a hinged door, white worktops, a single sink and a freestanding vanity unit.
Small retro shower room bathroom in San Francisco with recessed-panel cabinets, blue cabinets, an alcove bath, a shower/bath combination, a one-piece toilet, blue tiles, ceramic tiles, white walls, porcelain flooring, an integrated sink, solid surface worktops, grey floors, a hinged door, white worktops, a single sink and a freestanding vanity unit.

Medium sized contemporary shower room bathroom in Other with flat-panel cabinets, blue cabinets, a corner shower, beige tiles, wood-effect tiles, porcelain flooring, a built-in sink, engineered stone worktops, beige floors, a sliding door, white worktops, a laundry area, a single sink, a freestanding vanity unit and wood walls.
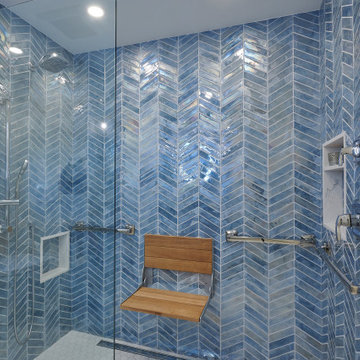
Photo of a medium sized traditional bathroom in Boston with flat-panel cabinets, blue cabinets, a corner shower, a wall mounted toilet, blue tiles, glass tiles, ceramic flooring, a submerged sink, engineered stone worktops, white floors, an open shower, white worktops, a single sink and a freestanding vanity unit.

This is an example of a medium sized grey and pink family bathroom in San Diego with freestanding cabinets, blue cabinets, a walk-in shower, a two-piece toilet, white tiles, metro tiles, white walls, vinyl flooring, a submerged sink, engineered stone worktops, brown floors, a hinged door, grey worktops, a feature wall, a single sink, a freestanding vanity unit and wallpapered walls.
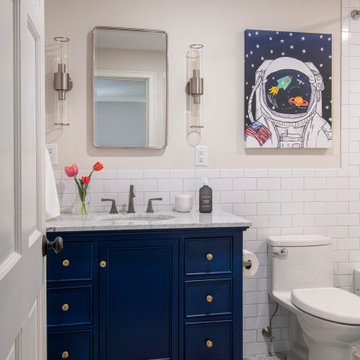
Inspiration for a medium sized traditional family bathroom in Boston with recessed-panel cabinets, blue cabinets, an alcove bath, a shower/bath combination, a one-piece toilet, white tiles, porcelain tiles, beige walls, mosaic tile flooring, a submerged sink, marble worktops, multi-coloured floors, a shower curtain, white worktops, a single sink and a freestanding vanity unit.
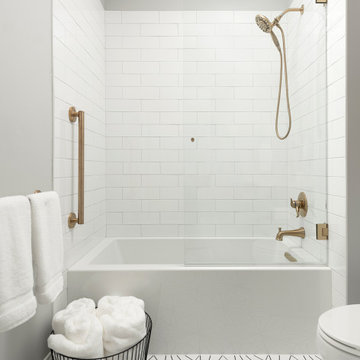
Medium sized traditional bathroom in Chicago with shaker cabinets, blue cabinets, an alcove bath, an alcove shower, white tiles, porcelain tiles, grey walls, porcelain flooring, a submerged sink, engineered stone worktops, white floors, a hinged door, white worktops, a single sink and a freestanding vanity unit.
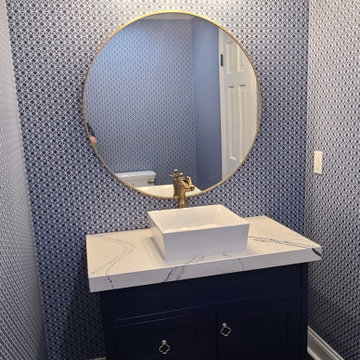
This half bath is fun, but sophisticated with the Lisbeth wallpaper by A Street Prints Pacifica Wallpaper Collection. The large round mirror and golf finishes add a timeless look.
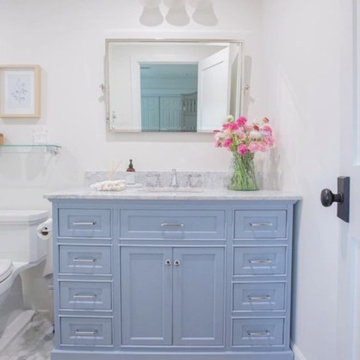
Inspiration for a classic family bathroom in Los Angeles with beaded cabinets, blue cabinets, an alcove shower, marble tiles, marble worktops, a hinged door, a single sink and a freestanding vanity unit.
Bathroom with Blue Cabinets and a Freestanding Vanity Unit Ideas and Designs
7

 Shelves and shelving units, like ladder shelves, will give you extra space without taking up too much floor space. Also look for wire, wicker or fabric baskets, large and small, to store items under or next to the sink, or even on the wall.
Shelves and shelving units, like ladder shelves, will give you extra space without taking up too much floor space. Also look for wire, wicker or fabric baskets, large and small, to store items under or next to the sink, or even on the wall.  The sink, the mirror, shower and/or bath are the places where you might want the clearest and strongest light. You can use these if you want it to be bright and clear. Otherwise, you might want to look at some soft, ambient lighting in the form of chandeliers, short pendants or wall lamps. You could use accent lighting around your bath in the form to create a tranquil, spa feel, as well.
The sink, the mirror, shower and/or bath are the places where you might want the clearest and strongest light. You can use these if you want it to be bright and clear. Otherwise, you might want to look at some soft, ambient lighting in the form of chandeliers, short pendants or wall lamps. You could use accent lighting around your bath in the form to create a tranquil, spa feel, as well. 