Bathroom with Blue Cabinets and a Freestanding Vanity Unit Ideas and Designs
Refine by:
Budget
Sort by:Popular Today
161 - 180 of 2,250 photos
Item 1 of 3
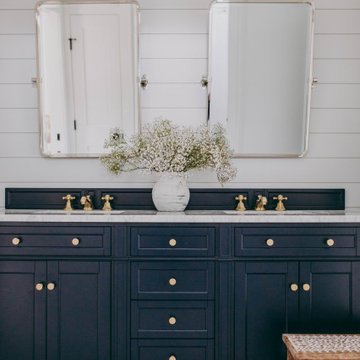
A boy's bathroom that is meant to grow with them, we used a timeless penny tile floor, shiplap detailing on the walls & navy blue double vanity complimented by brass hardware, plumbing and lighting.
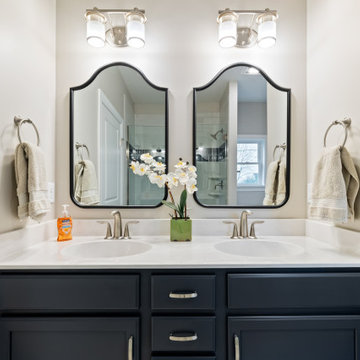
Medium sized ensuite bathroom in New York with shaker cabinets, blue cabinets, a two-piece toilet, blue tiles, ceramic tiles, beige walls, ceramic flooring, an integrated sink, marble worktops, grey floors, a hinged door, white worktops, a shower bench, double sinks and a freestanding vanity unit.
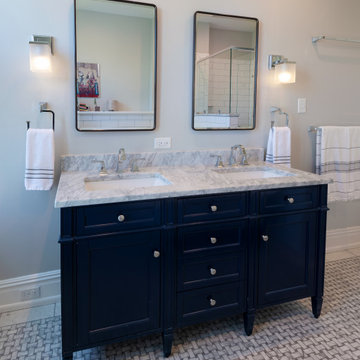
The James Martin Brittany vanity in Victory Blue has a custom carrara top and Delta faucets. Basketweave floor tiles with carrara border.
Inspiration for a medium sized classic family bathroom in Richmond with recessed-panel cabinets, blue cabinets, a claw-foot bath, a corner shower, a two-piece toilet, white tiles, ceramic tiles, grey walls, marble flooring, a submerged sink, marble worktops, grey floors, a hinged door, grey worktops, double sinks and a freestanding vanity unit.
Inspiration for a medium sized classic family bathroom in Richmond with recessed-panel cabinets, blue cabinets, a claw-foot bath, a corner shower, a two-piece toilet, white tiles, ceramic tiles, grey walls, marble flooring, a submerged sink, marble worktops, grey floors, a hinged door, grey worktops, double sinks and a freestanding vanity unit.
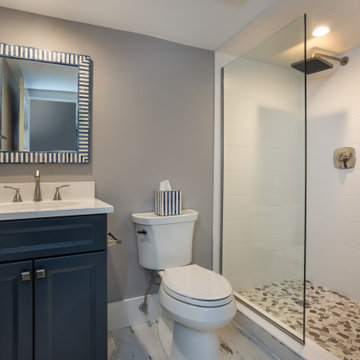
Medium sized classic shower room bathroom in Other with blue cabinets, a walk-in shower, a submerged sink, an open shower, white worktops, a single sink and a freestanding vanity unit.
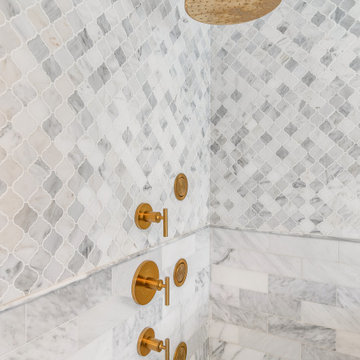
A bold blue vanity with gold fixtures throughout give this master bath the elegant update it deserves.
Photo of a large traditional ensuite bathroom in Chicago with flat-panel cabinets, blue cabinets, a claw-foot bath, a walk-in shower, a one-piece toilet, white tiles, marble tiles, grey walls, marble flooring, a built-in sink, engineered stone worktops, white floors, a hinged door, white worktops, a wall niche, double sinks and a freestanding vanity unit.
Photo of a large traditional ensuite bathroom in Chicago with flat-panel cabinets, blue cabinets, a claw-foot bath, a walk-in shower, a one-piece toilet, white tiles, marble tiles, grey walls, marble flooring, a built-in sink, engineered stone worktops, white floors, a hinged door, white worktops, a wall niche, double sinks and a freestanding vanity unit.
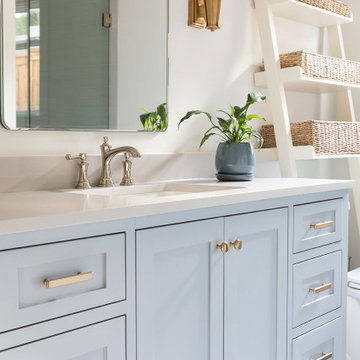
Design ideas for a traditional bathroom in Dallas with shaker cabinets, blue cabinets, white walls, mosaic tile flooring, a submerged sink, grey floors, white worktops, a single sink and a freestanding vanity unit.
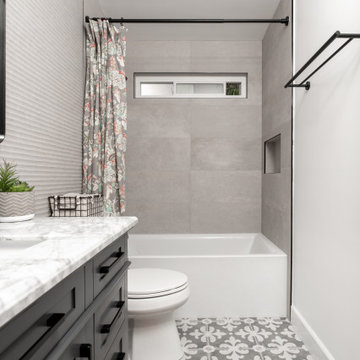
Elegant bathroom with blue freestanding vanity and golden accent handles. Elegant Rustic Barn Door. Vinyl Floor Planks. White Tile backsplash in the bathroom. Porcelain tile on the floor in the bathroom.
Remodeled by Europe Construction
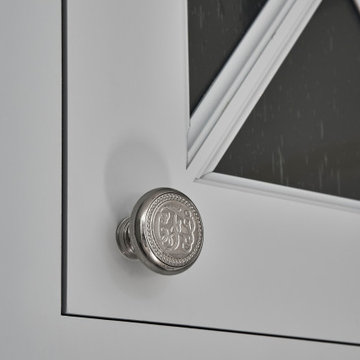
© Lassiter Photography | ReVisionCharlotte.com
Large traditional ensuite bathroom in Charlotte with beaded cabinets, blue cabinets, a claw-foot bath, a built-in shower, a two-piece toilet, white tiles, stone slabs, multi-coloured walls, wood-effect flooring, a submerged sink, engineered stone worktops, beige floors, a hinged door, white worktops, a shower bench, double sinks, a freestanding vanity unit, a vaulted ceiling and wallpapered walls.
Large traditional ensuite bathroom in Charlotte with beaded cabinets, blue cabinets, a claw-foot bath, a built-in shower, a two-piece toilet, white tiles, stone slabs, multi-coloured walls, wood-effect flooring, a submerged sink, engineered stone worktops, beige floors, a hinged door, white worktops, a shower bench, double sinks, a freestanding vanity unit, a vaulted ceiling and wallpapered walls.
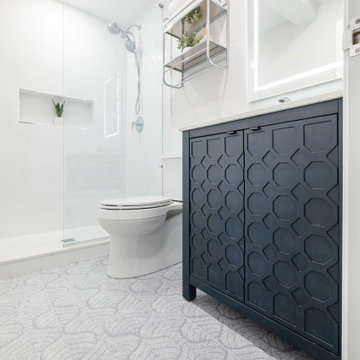
Contemporary bathroom remodel with subway wall tiles, penny shower floor, patterned blue porcelain tiles, free standing dark blue vanity with white quartz top, kohler fixtures and lighted medicine cabinet.
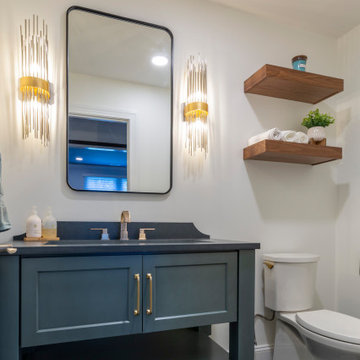
Dazzling, traditional powder room with a Breeze colored vanity, with brass and black accents
Photo of a medium sized traditional shower room bathroom in New York with blue cabinets, a two-piece toilet, white walls, porcelain flooring, a submerged sink, engineered stone worktops, black floors, black worktops, a single sink and a freestanding vanity unit.
Photo of a medium sized traditional shower room bathroom in New York with blue cabinets, a two-piece toilet, white walls, porcelain flooring, a submerged sink, engineered stone worktops, black floors, black worktops, a single sink and a freestanding vanity unit.
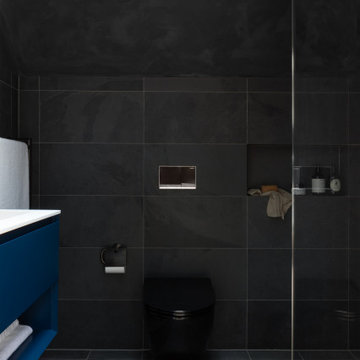
The clients wanted to create a visual impact whilst still ensuring the space was relaxed and useable. The project consisted of two bathrooms in a loft style conversion; a small en-suite wet room and a larger bathroom for guest use. We kept the look of both bathrooms consistent throughout by using the same tiles and fixtures. The overall feel is sensual due to the dark moody tones used whilst maintaining a functional space. This resulted in making the clients’ day-to-day routine more enjoyable as well as providing an ample space for guests.
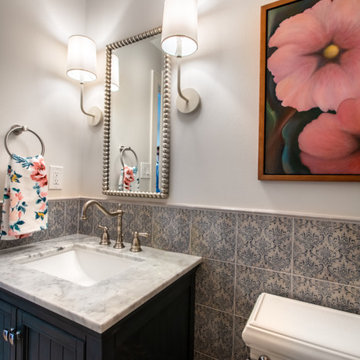
Check out this ADORABLE powder bath!
This is an example of a medium sized classic family bathroom in Houston with beaded cabinets, blue cabinets, a two-piece toilet, white tiles, ceramic tiles, blue walls, cement flooring, a built-in sink, engineered stone worktops, grey floors, an open shower, grey worktops, double sinks and a freestanding vanity unit.
This is an example of a medium sized classic family bathroom in Houston with beaded cabinets, blue cabinets, a two-piece toilet, white tiles, ceramic tiles, blue walls, cement flooring, a built-in sink, engineered stone worktops, grey floors, an open shower, grey worktops, double sinks and a freestanding vanity unit.
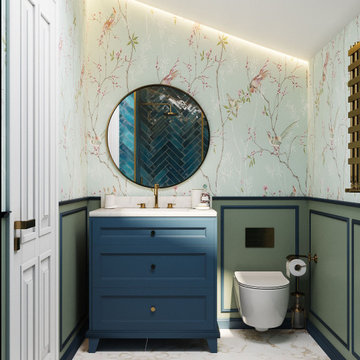
This is an example of a medium sized traditional ensuite bathroom in London with shaker cabinets, blue cabinets, a walk-in shower, a wall mounted toilet, green tiles, ceramic tiles, green walls, porcelain flooring, a built-in sink, marble worktops, white worktops, a single sink, a freestanding vanity unit and wallpapered walls.
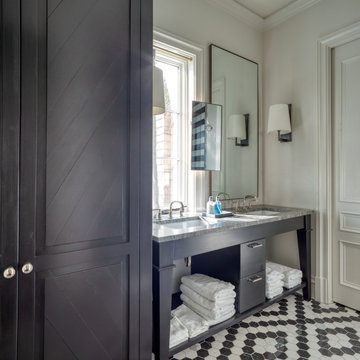
Photo of a large beach style ensuite bathroom in Other with open cabinets, blue cabinets, a one-piece toilet, white walls, ceramic flooring, a built-in sink, marble worktops, beige floors, grey worktops, double sinks and a freestanding vanity unit.
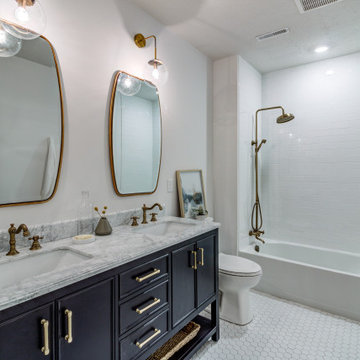
Traditional bathroom in Cleveland with blue cabinets, an alcove bath, white tiles, metro tiles, white walls, ceramic flooring, a submerged sink, marble worktops, white floors, white worktops, double sinks, a freestanding vanity unit and recessed-panel cabinets.
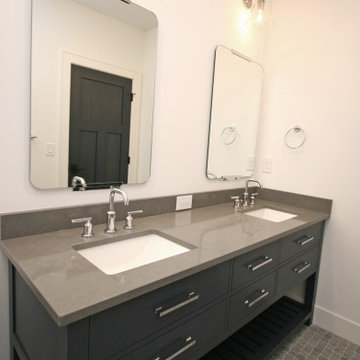
Design ideas for a medium sized classic family bathroom in Seattle with recessed-panel cabinets, blue cabinets, an alcove shower, a two-piece toilet, white tiles, porcelain tiles, white walls, mosaic tile flooring, a submerged sink, engineered stone worktops, grey floors, an open shower, grey worktops, double sinks and a freestanding vanity unit.

Family bathroom in Cotswold Country house
This is an example of a large farmhouse family bathroom in Gloucestershire with freestanding cabinets, blue cabinets, a claw-foot bath, a walk-in shower, marble tiles, green walls, marble flooring, recycled glass worktops, beige floors, double sinks, a freestanding vanity unit and tongue and groove walls.
This is an example of a large farmhouse family bathroom in Gloucestershire with freestanding cabinets, blue cabinets, a claw-foot bath, a walk-in shower, marble tiles, green walls, marble flooring, recycled glass worktops, beige floors, double sinks, a freestanding vanity unit and tongue and groove walls.
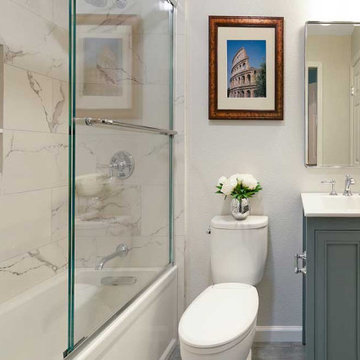
The hall bathroom was designed with a new grey/blue furniture style vanity, giving the space a splash of color, and topped with a pure white Porcelain integrated sink. A new tub was installed with a tall but thin-framed sliding glass door—a thoughtful design to accommodate taller family and guests. The shower walls were finished in a Porcelain marble-looking tile to match the vanity and floor tile, a beautiful deep blue that also grounds the space and pulls everything together. All-in-all, Gayler Design Build took a small cramped bathroom and made it feel spacious and airy, even without a window!
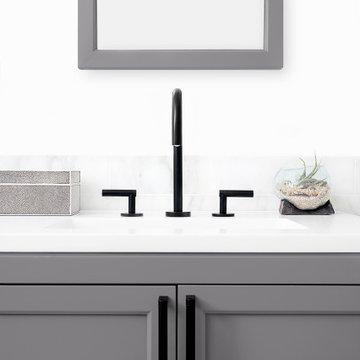
Fun wallpaper, furniture in bright colorful accents, and spectacular views of New York City. Our Oakland studio gave this New York condo a youthful renovation:
---
Designed by Oakland interior design studio Joy Street Design. Serving Alameda, Berkeley, Orinda, Walnut Creek, Piedmont, and San Francisco.
For more about Joy Street Design, click here:
https://www.joystreetdesign.com/
To learn more about this project, click here:
https://www.joystreetdesign.com/portfolio/modern-condo-design-new-york-city
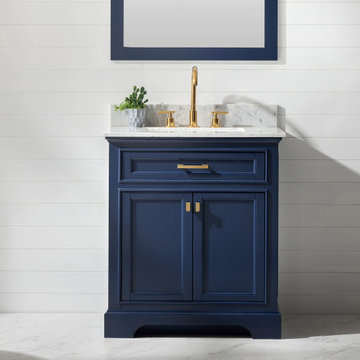
Combining classic charms with modern features, the elegant Milano Vanity Collection by Design Element will instantly transform your bathroom into a work of art. All Milano vanity cabinets are constructed from solid birch hardwood and paired with a 1-inch thick seamless Carrara White Marble countertop and backsplash from Italy that are cut from a single slab. Soft closing doors and drawers provide smooth and quiet operations, while brushed finished metal hardware provides the perfect finishing touch. Other fine details include white porcelain sinks with overflow, dovetail joint drawer construction, predrilled holes to accommodate 8-inch widespread faucets, and multi-layer paint finish on the cabinets provide beauty and durability for years to come.
Bathroom with Blue Cabinets and a Freestanding Vanity Unit Ideas and Designs
9

 Shelves and shelving units, like ladder shelves, will give you extra space without taking up too much floor space. Also look for wire, wicker or fabric baskets, large and small, to store items under or next to the sink, or even on the wall.
Shelves and shelving units, like ladder shelves, will give you extra space without taking up too much floor space. Also look for wire, wicker or fabric baskets, large and small, to store items under or next to the sink, or even on the wall.  The sink, the mirror, shower and/or bath are the places where you might want the clearest and strongest light. You can use these if you want it to be bright and clear. Otherwise, you might want to look at some soft, ambient lighting in the form of chandeliers, short pendants or wall lamps. You could use accent lighting around your bath in the form to create a tranquil, spa feel, as well.
The sink, the mirror, shower and/or bath are the places where you might want the clearest and strongest light. You can use these if you want it to be bright and clear. Otherwise, you might want to look at some soft, ambient lighting in the form of chandeliers, short pendants or wall lamps. You could use accent lighting around your bath in the form to create a tranquil, spa feel, as well. 