Bathroom with Blue Cabinets and an Open Shower Ideas and Designs
Refine by:
Budget
Sort by:Popular Today
221 - 240 of 1,905 photos
Item 1 of 3

A relaxed farmhouse feel was the goal for this bathroom. Silvery-blue painted cabinets, nature inspired granite countertop, and parquet tile flooring. In the walk-in curbless shower built for aging in place, the accent wall has a custom tile pattern mimicking a quilt, a heated bench, and a rain shower head.

This is an example of a large traditional bathroom in Other with flat-panel cabinets, blue cabinets, a freestanding bath, a walk-in shower, a two-piece toilet, white tiles, ceramic tiles, white walls, ceramic flooring, a built-in sink, engineered stone worktops, grey floors, an open shower and grey worktops.

This serene master bathroom design forms part of a master suite that is sure to make every day brighter. The large master bathroom includes a separate toilet compartment with a Toto toilet for added privacy, and is connected to the bedroom and the walk-in closet, all via pocket doors. The main part of the bathroom includes a luxurious freestanding Victoria + Albert bathtub situated near a large window with a Riobel chrome floor mounted tub spout. It also has a one-of-a-kind open shower with a cultured marble gray shower base, 12 x 24 polished Venatino wall tile with 1" chrome Schluter Systems strips used as a unique decorative accent. The shower includes a storage niche and shower bench, along with rainfall and handheld showerheads, and a sandblasted glass panel. Next to the shower is an Amba towel warmer. The bathroom cabinetry by Koch and Company incorporates two vanity cabinets and a floor to ceiling linen cabinet, all in a Fairway door style in charcoal blue, accented by Alno hardware crystal knobs and a super white granite eased edge countertop. The vanity area also includes undermount sinks with chrome faucets, Granby sconces, and Luna programmable lit mirrors. This bathroom design is sure to inspire you when getting ready for the day or provide the ultimate space to relax at the end of the day!
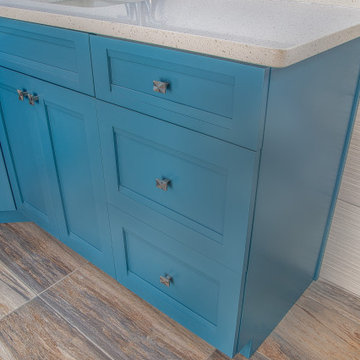
Designer: Noelle Garrison | Master Bath | Cocoa Beach, FL
Cabinet Color: Sherwin Williams Silken Peacock
Design ideas for a medium sized coastal ensuite bathroom in Orlando with shaker cabinets, blue cabinets, a walk-in shower, a one-piece toilet, blue tiles, porcelain tiles, beige walls, wood-effect flooring, a submerged sink, engineered stone worktops, brown floors, an open shower, white worktops, a shower bench, double sinks and a freestanding vanity unit.
Design ideas for a medium sized coastal ensuite bathroom in Orlando with shaker cabinets, blue cabinets, a walk-in shower, a one-piece toilet, blue tiles, porcelain tiles, beige walls, wood-effect flooring, a submerged sink, engineered stone worktops, brown floors, an open shower, white worktops, a shower bench, double sinks and a freestanding vanity unit.
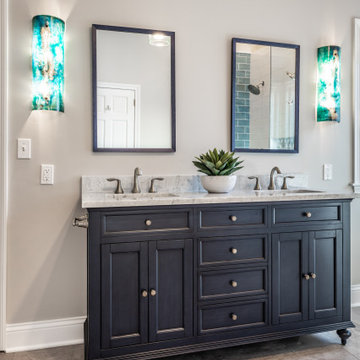
Stunning bathroom total remodel with large walk in shower, blue double vanity and three shower heads! This shower features a lighted niche and a rain head shower with bench. Shiplap ceiling works great for this lake home bathroom.

This is an example of a medium sized traditional bathroom in Austin with blue cabinets, a walk-in shower, a two-piece toilet, blue tiles, white walls, cement flooring, a wall-mounted sink, concrete worktops, blue floors, an open shower, blue worktops, a single sink and a floating vanity unit.
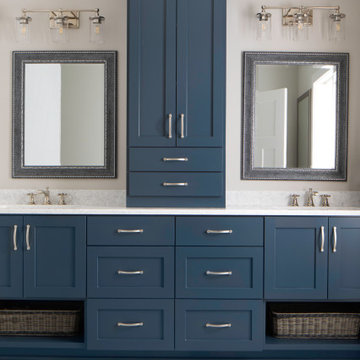
An upscale coastal feel master bathroom with a navy blue Sherwin Williams Sea Serpent vanity. This double vanity is divided by a linen tower with polished nickel faucets and hardware.
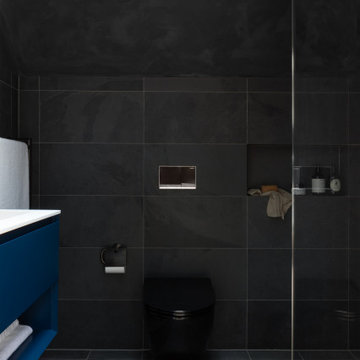
The clients wanted to create a visual impact whilst still ensuring the space was relaxed and useable. The project consisted of two bathrooms in a loft style conversion; a small en-suite wet room and a larger bathroom for guest use. We kept the look of both bathrooms consistent throughout by using the same tiles and fixtures. The overall feel is sensual due to the dark moody tones used whilst maintaining a functional space. This resulted in making the clients’ day-to-day routine more enjoyable as well as providing an ample space for guests.
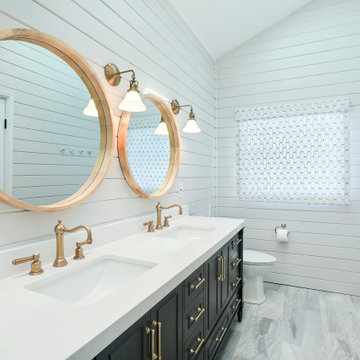
The theme for the design of these four bathrooms was Coastal Americana. My clients wanted classic designs that incorporated color, a coastal feel, and were fun.
The master bathroom stands out with the interesting mix of tile. We maximized the tall sloped ceiling with the glass tile accent wall behind the freestanding bath tub. A simple sandblasted "wave" glass panel separates the wet area. Shiplap walls, satin bronze fixtures, and wood details add to the beachy feel.
The three guest bathrooms, while having tile in common, each have their own unique vanities and accents. Curbless showers and frameless glass opened these rooms up to feel more spacious. The bits of blue in the floor tile lends just the right pop of blue.
Custom fabric roman shades in each room soften the look and add extra style.
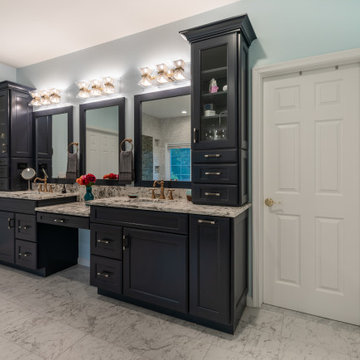
Elegant and Stunning, are just a few words to describe the remodeling project for this Chantilly, VA home.
This Chantilly family, desired a colorful update to their outdated home which included wood type cabinetry and white walls.
Our expert team redesigned their entire living, dining and kitchen spaces using a masterful combination of dark hardwood flooring, gray walls, marble style counter and island tops, and dark blue and white cabinetry throughout kitchen/living spaces.
The kitchen/dining area is complete with pendant lighting, stainless steel appliances, and glass cabinet doors.
The master bathroom was also completely redesigned to match the design of the living and kitchen spaces. Complete with new freestanding tub, open shower, and new double vanity.
All these design features are among many others which have been combined to breathe new life for this beautiful family home.

A full home remodel of this historic residence.
Photo of a small family bathroom in Phoenix with raised-panel cabinets, blue cabinets, a walk-in shower, a one-piece toilet, white tiles, porcelain tiles, grey walls, ceramic flooring, a submerged sink, quartz worktops, white floors, an open shower and white worktops.
Photo of a small family bathroom in Phoenix with raised-panel cabinets, blue cabinets, a walk-in shower, a one-piece toilet, white tiles, porcelain tiles, grey walls, ceramic flooring, a submerged sink, quartz worktops, white floors, an open shower and white worktops.

rénovation de la salle bain avec le carrelage créé par Patricia Urquiola. Meuble dessiné par Sublissimmo.
Photo of a medium sized midcentury ensuite bathroom in Strasbourg with beaded cabinets, blue cabinets, a built-in shower, orange tiles, cement tiles, orange walls, cement flooring, a vessel sink, laminate worktops, orange floors, an open shower, blue worktops, a two-piece toilet, a wall niche, a single sink, a floating vanity unit, a wallpapered ceiling, brick walls and a freestanding bath.
Photo of a medium sized midcentury ensuite bathroom in Strasbourg with beaded cabinets, blue cabinets, a built-in shower, orange tiles, cement tiles, orange walls, cement flooring, a vessel sink, laminate worktops, orange floors, an open shower, blue worktops, a two-piece toilet, a wall niche, a single sink, a floating vanity unit, a wallpapered ceiling, brick walls and a freestanding bath.
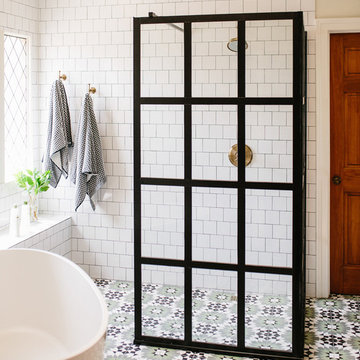
We wanted this bathroom interior to be chic, sophisticated, and unique! Gorgeous Mexican tiled flooring paired with a black-framed French shower stall set the tone for this "globally infused" interior. A large soaking tub, classic white wall tiling, and brass accents create a classic feel whereas the deep blue-green vanity add a pop of color!
Designed by Sara Barney’s BANDD DESIGN, who are based in Austin, Texas and serving throughout Round Rock, Lake Travis, West Lake Hills, and Tarrytown.
For more about BANDD DESIGN, click here: https://bandddesign.com/
To learn more about this project, click here: https://bandddesign.com/westlake-master-bath-remodel/
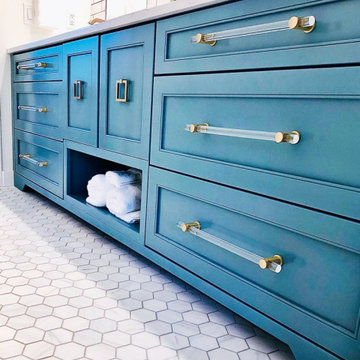
This is an example of a medium sized contemporary grey and white ensuite half tiled bathroom in Atlanta with beaded cabinets, blue cabinets, a built-in bath, a shower/bath combination, a one-piece toilet, white tiles, metro tiles, a submerged sink, engineered stone worktops, white worktops, double sinks, a built in vanity unit, white walls, marble flooring, grey floors, an open shower and a wall niche.
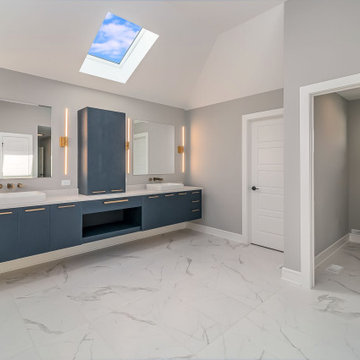
Design ideas for an expansive ensuite wet room bathroom in Chicago with blue cabinets, a freestanding bath, a one-piece toilet, grey walls, marble flooring, granite worktops, multi-coloured floors, an open shower, white worktops, an enclosed toilet, double sinks and a floating vanity unit.
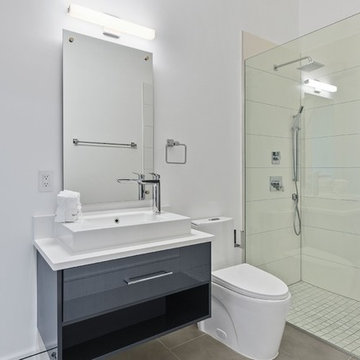
Inspiration for a medium sized modern bathroom in Jacksonville with flat-panel cabinets, blue cabinets, a built-in shower, a one-piece toilet, white tiles, porcelain tiles, white walls, porcelain flooring, a vessel sink, engineered stone worktops, grey floors, an open shower and white worktops.
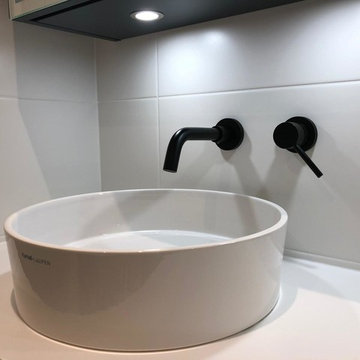
This luxury bespoke en suite bathroom designed by Arlberry is a surprising find - hidden behind secret wardrobe doors! Featuring Arlberry's bespoke cabinetry a monochrome floor and matt white wall tiles. Laufen basins and a matt black shower and taps are combined to create a contemporary, stylish space to relax and unwind in.
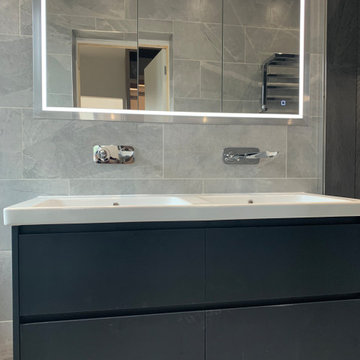
A modern bathroom designed for our clients in Hertfordshire. The Welsh slate effect porcelain tiles are complimented by a stunning star burst décor tile in the shower.
All the latest modern technologies have been used within this Master Ensuite.
We supplied the latest bidet functioning wall mounted WC with remote & heated sensor opening seats was supplied.
To maximise the space around their Indigo blue wall mounted basin unit we used a recessed Steam free LED mirror cabinet.
This created the much needed storage our clients required while maintaining a minimalistic approach to the final design.
Using wall mounted basin mixers we have allowed for the maximum counter space.

An eclectic primary bathroom remodel...
Walls -BM Decorators White OC-149,
Tile floor - Macaubas Azul Anticato 12x24 Brick stack, Grout Prism Steel Blue 645,
Shower Wall - Macaubas granite 2cm granite slab,
Macaubus Pearl Polished 12x24 Grout- Mapei Warm Grey,
Shower Floor - Macaubas Mosaic Hex Pearl Antico,
Behind Tub - Macaubas Deco,
Bath Trim - Macaubas 3x24 Bullnose Pearl Polished,
Waterfall Sink - Bianco Tesoro Polished 3cm,
Delta - Virage faucet and tub filler Luxe Gold
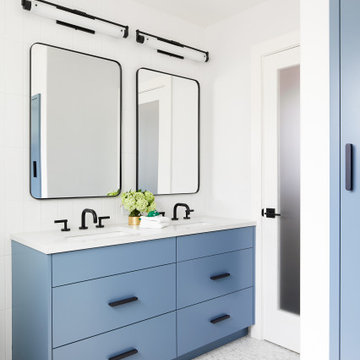
Inspiration for a medium sized farmhouse family bathroom in San Francisco with flat-panel cabinets, blue cabinets, a built-in bath, a shower/bath combination, a one-piece toilet, white tiles, ceramic tiles, white walls, marble flooring, a submerged sink, quartz worktops, white floors, an open shower, white worktops, a wall niche, double sinks and a built in vanity unit.
Bathroom with Blue Cabinets and an Open Shower Ideas and Designs
12

 Shelves and shelving units, like ladder shelves, will give you extra space without taking up too much floor space. Also look for wire, wicker or fabric baskets, large and small, to store items under or next to the sink, or even on the wall.
Shelves and shelving units, like ladder shelves, will give you extra space without taking up too much floor space. Also look for wire, wicker or fabric baskets, large and small, to store items under or next to the sink, or even on the wall.  The sink, the mirror, shower and/or bath are the places where you might want the clearest and strongest light. You can use these if you want it to be bright and clear. Otherwise, you might want to look at some soft, ambient lighting in the form of chandeliers, short pendants or wall lamps. You could use accent lighting around your bath in the form to create a tranquil, spa feel, as well.
The sink, the mirror, shower and/or bath are the places where you might want the clearest and strongest light. You can use these if you want it to be bright and clear. Otherwise, you might want to look at some soft, ambient lighting in the form of chandeliers, short pendants or wall lamps. You could use accent lighting around your bath in the form to create a tranquil, spa feel, as well. 