Bathroom with Blue Cabinets and Grey Tiles Ideas and Designs
Refine by:
Budget
Sort by:Popular Today
121 - 140 of 2,323 photos
Item 1 of 3
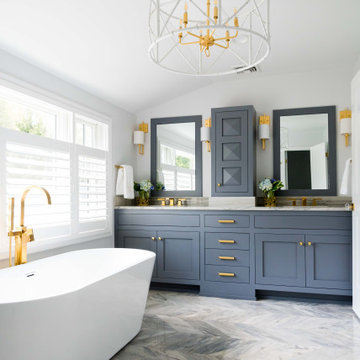
This is an example of a medium sized contemporary ensuite wet room bathroom in New York with recessed-panel cabinets, blue cabinets, a freestanding bath, a two-piece toilet, grey tiles, marble tiles, white walls, marble flooring, a submerged sink, quartz worktops, grey floors, a hinged door and grey worktops.
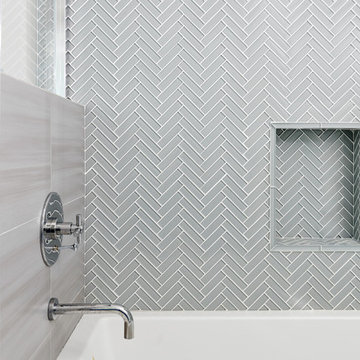
Grey glass herringbone tile line the shower wall providing geometric interest.
Photo: Jean Bai / Konstrukt Photo
Small country family bathroom in San Francisco with shaker cabinets, blue cabinets, a corner bath, a shower/bath combination, a two-piece toilet, glass tiles, white walls, porcelain flooring, a submerged sink, grey floors, white worktops, grey tiles, engineered stone worktops and a sliding door.
Small country family bathroom in San Francisco with shaker cabinets, blue cabinets, a corner bath, a shower/bath combination, a two-piece toilet, glass tiles, white walls, porcelain flooring, a submerged sink, grey floors, white worktops, grey tiles, engineered stone worktops and a sliding door.
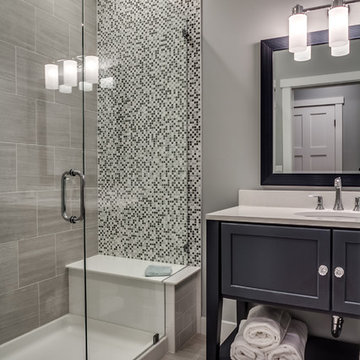
Downstairs master en-suite.
This is an example of a medium sized classic ensuite bathroom in New York with a submerged sink, recessed-panel cabinets, blue cabinets, engineered stone worktops, an alcove shower, a two-piece toilet, grey tiles, ceramic tiles, grey walls and ceramic flooring.
This is an example of a medium sized classic ensuite bathroom in New York with a submerged sink, recessed-panel cabinets, blue cabinets, engineered stone worktops, an alcove shower, a two-piece toilet, grey tiles, ceramic tiles, grey walls and ceramic flooring.
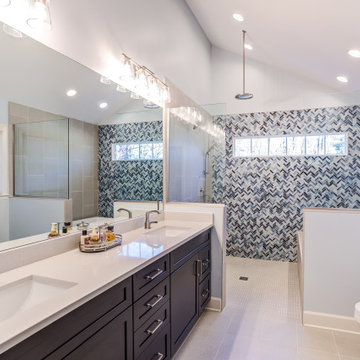
Expanding into the existing master closet gave these homeowners the large shower they desired. The drop-in tub is located within the shower walls for splash control. The transom window gives both light and privacy. The double-bowl vanity is plenty long for busy morning getting dressed. KraftMaid cabinets feature both cabinets and stacks of drawers for ample storage. The vaulted ceiling draws the eye up in this spacious bathroom.
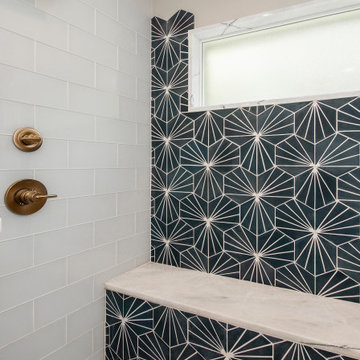
Our clients came to us because they were tired of looking at the side of their neighbor’s house from their master bedroom window! Their 1959 Dallas home had worked great for them for years, but it was time for an update and reconfiguration to make it more functional for their family.
They were looking to open up their dark and choppy space to bring in as much natural light as possible in both the bedroom and bathroom. They knew they would need to reconfigure the master bathroom and bedroom to make this happen. They were thinking the current bedroom would become the bathroom, but they weren’t sure where everything else would go.
This is where we came in! Our designers were able to create their new floorplan and show them a 3D rendering of exactly what the new spaces would look like.
The space that used to be the master bedroom now consists of the hallway into their new master suite, which includes a new large walk-in closet where the washer and dryer are now located.
From there, the space flows into their new beautiful, contemporary bathroom. They decided that a bathtub wasn’t important to them but a large double shower was! So, the new shower became the focal point of the bathroom. The new shower has contemporary Marine Bone Electra cement hexagon tiles and brushed bronze hardware. A large bench, hidden storage, and a rain shower head were must-have features. Pure Snow glass tile was installed on the two side walls while Carrara Marble Bianco hexagon mosaic tile was installed for the shower floor.
For the main bathroom floor, we installed a simple Yosemite tile in matte silver. The new Bellmont cabinets, painted naval, are complemented by the Greylac marble countertop and the Brainerd champagne bronze arched cabinet pulls. The rest of the hardware, including the faucet, towel rods, towel rings, and robe hooks, are Delta Faucet Trinsic, in a classic champagne bronze finish. To finish it off, three 14” Classic Possini Euro Ludlow wall sconces in burnished brass were installed between each sheet mirror above the vanity.
In the space that used to be the master bathroom, all of the furr downs were removed. We replaced the existing window with three large windows, opening up the view to the backyard. We also added a new door opening up into the main living room, which was totally closed off before.
Our clients absolutely love their cool, bright, contemporary bathroom, as well as the new wall of windows in their master bedroom, where they are now able to enjoy their beautiful backyard!
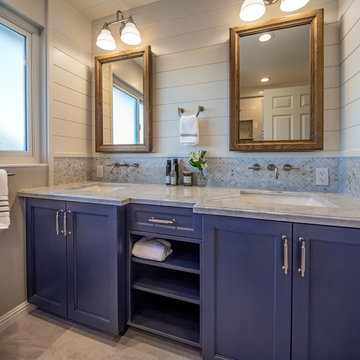
Inspiration for a medium sized traditional family bathroom in San Francisco with shaker cabinets, blue cabinets, a submerged bath, a shower/bath combination, a one-piece toilet, grey tiles, marble tiles, grey walls, vinyl flooring, a submerged sink, engineered stone worktops, grey floors, a shower curtain and white worktops.
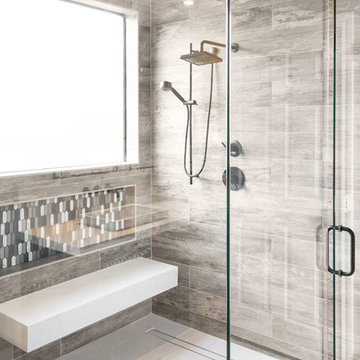
Blue vanities, black matte hardware and a hint of a spectacular organic reclaimed wood tile. It makes our “beautiful bathroom” #scmdesigngroup #dreambathroom #interiordesigner
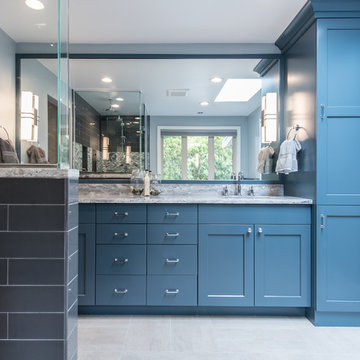
Jeff Beck Photography
This is an example of a large midcentury ensuite bathroom in Seattle with blue cabinets, a freestanding bath, a corner shower, grey tiles, blue walls, porcelain flooring, a built-in sink, granite worktops, grey floors, a hinged door, grey worktops, ceramic tiles and flat-panel cabinets.
This is an example of a large midcentury ensuite bathroom in Seattle with blue cabinets, a freestanding bath, a corner shower, grey tiles, blue walls, porcelain flooring, a built-in sink, granite worktops, grey floors, a hinged door, grey worktops, ceramic tiles and flat-panel cabinets.
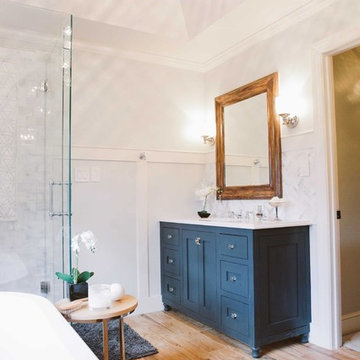
Photo of a medium sized classic shower room bathroom in Charlotte with shaker cabinets, blue cabinets, a freestanding bath, a corner shower, grey tiles, white tiles, marble tiles, white walls, light hardwood flooring, a submerged sink, engineered stone worktops, beige floors, a hinged door and white worktops.
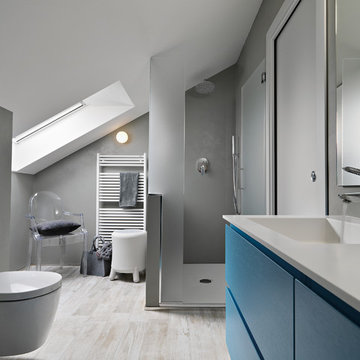
ph by © adriano pecchio
Progetto Davide Varetto architetto
This is an example of a small modern ensuite bathroom in Turin with blue cabinets, a corner shower, a wall mounted toilet, grey tiles, grey walls, porcelain flooring and an integrated sink.
This is an example of a small modern ensuite bathroom in Turin with blue cabinets, a corner shower, a wall mounted toilet, grey tiles, grey walls, porcelain flooring and an integrated sink.
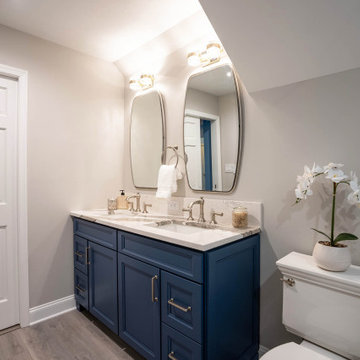
Inspiration for a medium sized contemporary family bathroom in Philadelphia with recessed-panel cabinets, blue cabinets, an alcove shower, a two-piece toilet, grey tiles, ceramic tiles, grey walls, vinyl flooring, a submerged sink, engineered stone worktops, grey floors, a hinged door, white worktops, a wall niche, double sinks and a built in vanity unit.
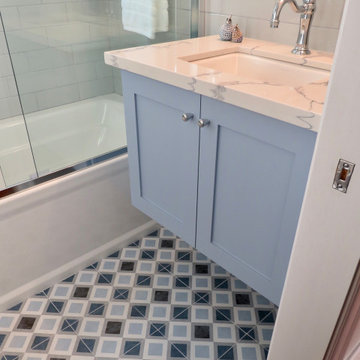
Inspiration for a small classic family bathroom in Houston with shaker cabinets, blue cabinets, an alcove bath, a two-piece toilet, grey tiles, ceramic tiles, grey walls, porcelain flooring, a submerged sink, engineered stone worktops, blue floors, a sliding door, white worktops, a single sink and a floating vanity unit.
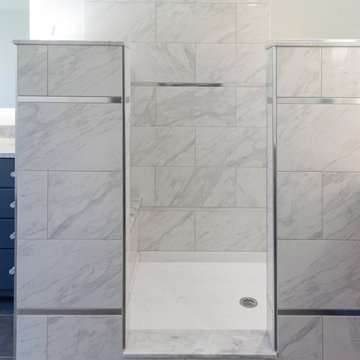
This serene master bathroom design forms part of a master suite that is sure to make every day brighter. The large master bathroom includes a separate toilet compartment with a Toto toilet for added privacy, and is connected to the bedroom and the walk-in closet, all via pocket doors. The main part of the bathroom includes a luxurious freestanding Victoria + Albert bathtub situated near a large window with a Riobel chrome floor mounted tub spout. It also has a one-of-a-kind open shower with a cultured marble gray shower base, 12 x 24 polished Venatino wall tile with 1" chrome Schluter Systems strips used as a unique decorative accent. The shower includes a storage niche and shower bench, along with rainfall and handheld showerheads, and a sandblasted glass panel. Next to the shower is an Amba towel warmer. The bathroom cabinetry by Koch and Company incorporates two vanity cabinets and a floor to ceiling linen cabinet, all in a Fairway door style in charcoal blue, accented by Alno hardware crystal knobs and a super white granite eased edge countertop. The vanity area also includes undermount sinks with chrome faucets, Granby sconces, and Luna programmable lit mirrors. This bathroom design is sure to inspire you when getting ready for the day or provide the ultimate space to relax at the end of the day!
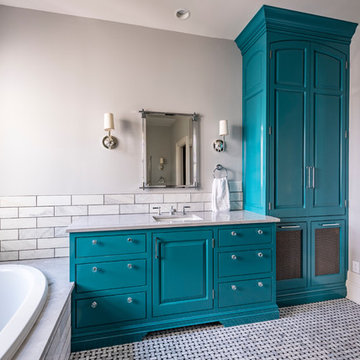
Design ideas for a medium sized traditional ensuite bathroom in Cincinnati with raised-panel cabinets, blue cabinets, a built-in bath, grey tiles, marble tiles, grey walls, marble flooring, a submerged sink, marble worktops, grey floors and grey worktops.
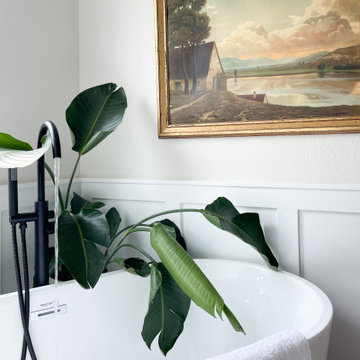
This dated Master Bathroom went from dark, neutral, and lackluster to bright, modern, and luxurious by adding modern elements including custom board and batten, and marble tile. We updated the vanity and repainted cabinets, added new hardware and fixtures, and extended the shower to create space for “his and hers” shower heads. The adjacent floating tub sits caddy-cornered to the rest of the bathroom, with a matte black faucet and wand. This modern navy blue bathroom will soon be a reference point for every model in their neighborhood!
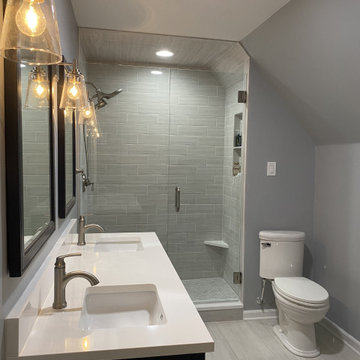
Signature Hardware Vanity and mirrors.
Tile by Daltile
Medium sized classic family bathroom in Other with shaker cabinets, blue cabinets, an alcove shower, a two-piece toilet, grey tiles, porcelain tiles, blue walls, porcelain flooring, a submerged sink, engineered stone worktops, grey floors, a hinged door, white worktops, double sinks and a freestanding vanity unit.
Medium sized classic family bathroom in Other with shaker cabinets, blue cabinets, an alcove shower, a two-piece toilet, grey tiles, porcelain tiles, blue walls, porcelain flooring, a submerged sink, engineered stone worktops, grey floors, a hinged door, white worktops, double sinks and a freestanding vanity unit.
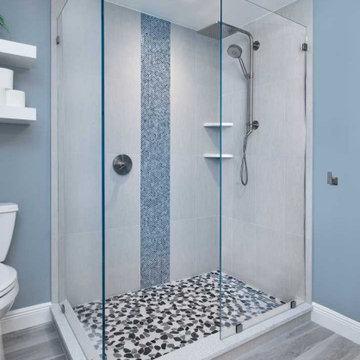
The large open shower features:
-An Emser Cultura pebble tile floor
-An American Olean Herringbone vertical tile accent wall
-Kohler shower fixtures
Gray tile flooring and light blue walls finish out this relaxing space.
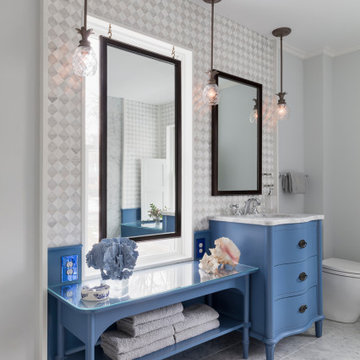
Traditional bathroom in New York with blue cabinets, a two-piece toilet, grey tiles, mosaic tiles, marble flooring, a submerged sink, grey floors, white worktops and flat-panel cabinets.
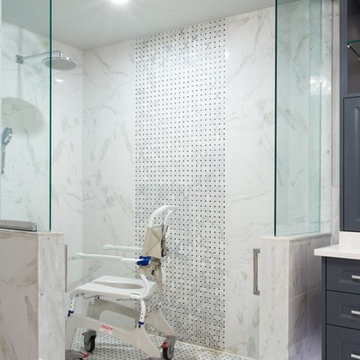
Photo of a large classic ensuite bathroom in Toronto with shaker cabinets, blue cabinets, a freestanding bath, a built-in shower, a one-piece toilet, grey tiles, white tiles, stone tiles, white walls, marble flooring, a submerged sink and solid surface worktops.
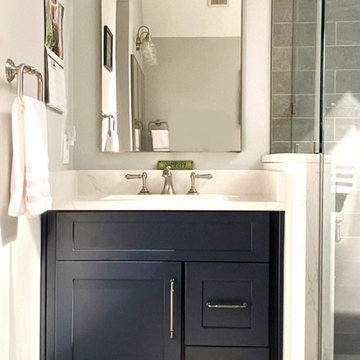
“ Let the sun shine in” on this beautiful Downingtown PA bathroom remodel. This bathroom already had great windows for tons of natural light as well as beautiful views of the clients tranquil property. We installed large glass barn doors to the bathroom to let that great lighting into the primary bedroom. It will almost feel like you are bathing outside in the new clawfoot tub. His and hers separate vanities provide storage and individual space. The expertly tiled neo angle shower is large but doesn’t cramp the space. What an awesome new look!
Bathroom with Blue Cabinets and Grey Tiles Ideas and Designs
7

 Shelves and shelving units, like ladder shelves, will give you extra space without taking up too much floor space. Also look for wire, wicker or fabric baskets, large and small, to store items under or next to the sink, or even on the wall.
Shelves and shelving units, like ladder shelves, will give you extra space without taking up too much floor space. Also look for wire, wicker or fabric baskets, large and small, to store items under or next to the sink, or even on the wall.  The sink, the mirror, shower and/or bath are the places where you might want the clearest and strongest light. You can use these if you want it to be bright and clear. Otherwise, you might want to look at some soft, ambient lighting in the form of chandeliers, short pendants or wall lamps. You could use accent lighting around your bath in the form to create a tranquil, spa feel, as well.
The sink, the mirror, shower and/or bath are the places where you might want the clearest and strongest light. You can use these if you want it to be bright and clear. Otherwise, you might want to look at some soft, ambient lighting in the form of chandeliers, short pendants or wall lamps. You could use accent lighting around your bath in the form to create a tranquil, spa feel, as well. 