Bathroom with Blue Cabinets and Grey Tiles Ideas and Designs
Refine by:
Budget
Sort by:Popular Today
141 - 160 of 2,323 photos
Item 1 of 3
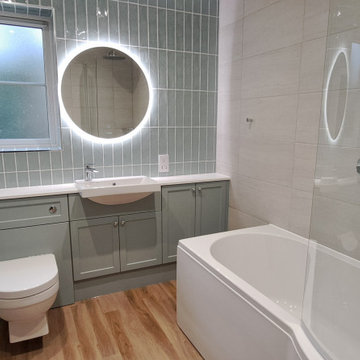
This good-sized family bathroom was showing its age after 15 years, in this four-bed detached home. We have redesigned and re-engineered it to incorporate built-in storage and a 'P'-shaped shower bath.
Duck egg blue-green feature tiles compliment the fitted furniture. The rest of the room is fully tiled with a larger grey porcelain tile and the floor is grounded with a warmer timber effect vinyl tile.
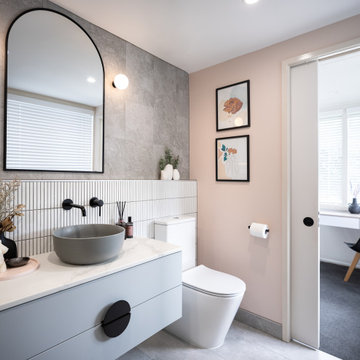
Our Pretty in Pink ensuite is a result of what you can create from dead space within a home. Previously, this small space was part of an under utilised master bedroom sun room & hall way cupboard.
The brief for this ensuite was to create a trendy bathroom that was soft with a splash of colour that worked cohesively with the grey and blue tonings seen throughout the 60’s home.
The challenge was to take a space with no existing plumbing, and an angled wall, and transform it into a beautiful ensuite. Before we could look at the colours and finishes, careful planning was done in conjunction with the plumber and architect for consent.
We meticulously worked through the aesthetics of the room by starting with the selection of Grey & White tiles, creating a timeless base to the scheme. The custom-made vanity and the Resene Wafer wall give the space a pop of colour, while the stone top and soft grey basin break up the black tapware.
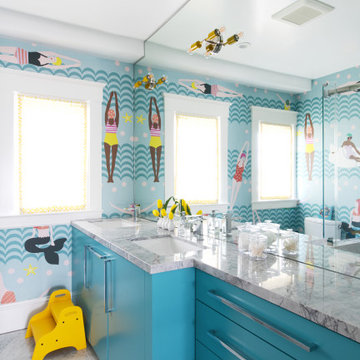
Photo: Nick Klein © 2022 Houzz
Design ideas for a small classic family bathroom in San Francisco with flat-panel cabinets, blue cabinets, a walk-in shower, a one-piece toilet, grey tiles, ceramic tiles, multi-coloured walls, ceramic flooring, a submerged sink, quartz worktops, grey floors, an open shower, grey worktops, double sinks, a built in vanity unit and wallpapered walls.
Design ideas for a small classic family bathroom in San Francisco with flat-panel cabinets, blue cabinets, a walk-in shower, a one-piece toilet, grey tiles, ceramic tiles, multi-coloured walls, ceramic flooring, a submerged sink, quartz worktops, grey floors, an open shower, grey worktops, double sinks, a built in vanity unit and wallpapered walls.

Photo of a large traditional grey and white ensuite bathroom in San Francisco with raised-panel cabinets, blue cabinets, a freestanding bath, a corner shower, a bidet, grey tiles, marble tiles, grey walls, marble flooring, a submerged sink, engineered stone worktops, grey floors, a hinged door, white worktops, double sinks and a built in vanity unit.
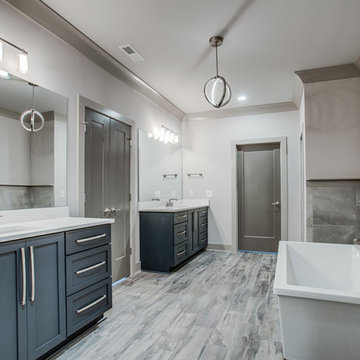
Inspiration for a large traditional ensuite bathroom in Nashville with recessed-panel cabinets, blue cabinets, a freestanding bath, grey tiles, stone tiles, white walls, light hardwood flooring, a submerged sink, engineered stone worktops, grey floors, a walk-in shower and an open shower.
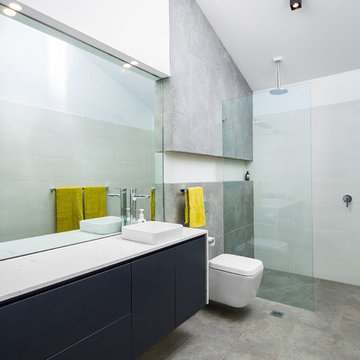
UA Creative
Large contemporary shower room bathroom in Melbourne with a vessel sink, flat-panel cabinets, blue cabinets, a walk-in shower, a wall mounted toilet, grey tiles and an open shower.
Large contemporary shower room bathroom in Melbourne with a vessel sink, flat-panel cabinets, blue cabinets, a walk-in shower, a wall mounted toilet, grey tiles and an open shower.

This bathroom was designed for specifically for my clients’ overnight guests.
My clients felt their previous bathroom was too light and sparse looking and asked for a more intimate and moodier look.
The mirror, tapware and bathroom fixtures have all been chosen for their soft gradual curves which create a flow on effect to each other, even the tiles were chosen for their flowy patterns. The smoked bronze lighting, door hardware, including doorstops were specified to work with the gun metal tapware.
A 2-metre row of deep storage drawers’ float above the floor, these are stained in a custom inky blue colour – the interiors are done in Indian Ink Melamine. The existing entrance door has also been stained in the same dark blue timber stain to give a continuous and purposeful look to the room.
A moody and textural material pallet was specified, this made up of dark burnished metal look porcelain tiles, a lighter grey rock salt porcelain tile which were specified to flow from the hallway into the bathroom and up the back wall.
A wall has been designed to divide the toilet and the vanity and create a more private area for the toilet so its dominance in the room is minimised - the focal areas are the large shower at the end of the room bath and vanity.
The freestanding bath has its own tumbled natural limestone stone wall with a long-recessed shelving niche behind the bath - smooth tiles for the internal surrounds which are mitred to the rough outer tiles all carefully planned to ensure the best and most practical solution was achieved. The vanity top is also a feature element, made in Bengal black stone with specially designed grooves creating a rock edge.
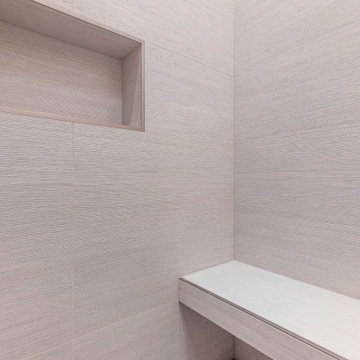
Large bathroom with high-end fixtures, custom shower walls, and floor design, custom shower doors, and gray walls in Los Altos.
Large modern shower room bathroom in San Francisco with raised-panel cabinets, blue cabinets, a built-in shower, a one-piece toilet, grey tiles, porcelain tiles, yellow walls, porcelain flooring, a submerged sink, engineered stone worktops, grey floors, a hinged door, white worktops, a shower bench, a single sink and a built in vanity unit.
Large modern shower room bathroom in San Francisco with raised-panel cabinets, blue cabinets, a built-in shower, a one-piece toilet, grey tiles, porcelain tiles, yellow walls, porcelain flooring, a submerged sink, engineered stone worktops, grey floors, a hinged door, white worktops, a shower bench, a single sink and a built in vanity unit.
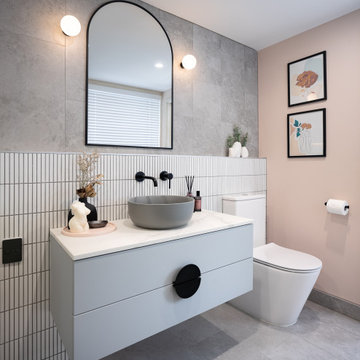
Our Pretty in Pink ensuite is a result of what you can create from dead space within a home. Previously, this small space was part of an under utilised master bedroom sun room & hall way cupboard.
The brief for this ensuite was to create a trendy bathroom that was soft with a splash of colour that worked cohesively with the grey and blue tonings seen throughout the 60’s home.
The challenge was to take a space with no existing plumbing, and an angled wall, and transform it into a beautiful ensuite. Before we could look at the colours and finishes, careful planning was done in conjunction with the plumber and architect for consent.
We meticulously worked through the aesthetics of the room by starting with the selection of Grey & White tiles, creating a timeless base to the scheme. The custom-made vanity and the Resene Wafer wall give the space a pop of colour, while the stone top and soft grey basin break up the black tapware.
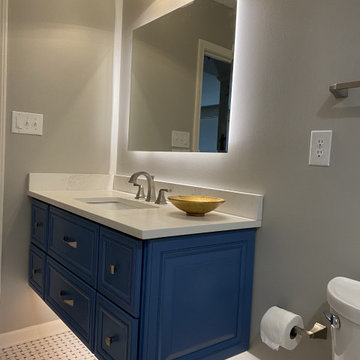
After:
We added some ambient lighting by back lighting the mirror and adding toekick lighting on a timer.
By using a floating vanity it makes the space feel larger.
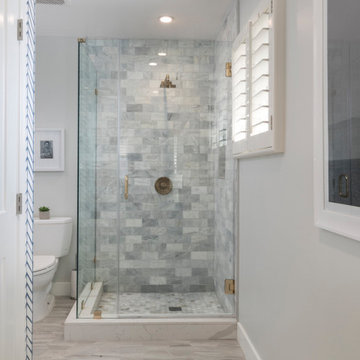
An inviting frameless master shower highlights marble wall tiles and floor with beautiful brushed brass hardware. While the blue arrow wallpaper offers a subtle pop of color and pattern to the space.
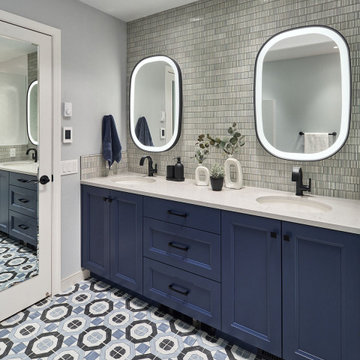
Transitional bathroom vanity with polished grey quartz countertop, dark blue cabinets with black hardware, Moen Doux faucets in black, Ann Sacks Savoy backsplash tile in cottonwood, 8"x8" patterned tile floor, and chic oval black framed mirrors by Paris Mirrors. Rain-textured glass shower wall, and a deep tray ceiling with a skylight.
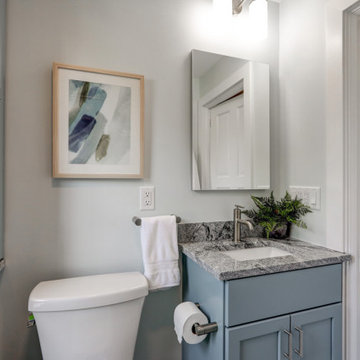
Bathroom remodel with blue cabinets, granite countertop, gray subway tiles, and gray tile floors
Photo of a small classic ensuite bathroom in Other with recessed-panel cabinets, blue cabinets, a shower/bath combination, a two-piece toilet, grey tiles, grey walls, ceramic flooring, a submerged sink, granite worktops, a shower curtain, grey worktops, a single sink and a built in vanity unit.
Photo of a small classic ensuite bathroom in Other with recessed-panel cabinets, blue cabinets, a shower/bath combination, a two-piece toilet, grey tiles, grey walls, ceramic flooring, a submerged sink, granite worktops, a shower curtain, grey worktops, a single sink and a built in vanity unit.
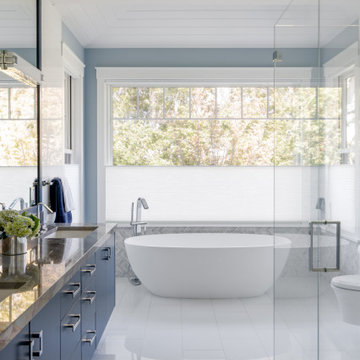
Design ideas for a beach style bathroom in Boston with flat-panel cabinets, blue cabinets, a freestanding bath, a built-in shower, grey tiles, mosaic tiles, blue walls, a submerged sink, white floors, grey worktops, double sinks and a floating vanity unit.
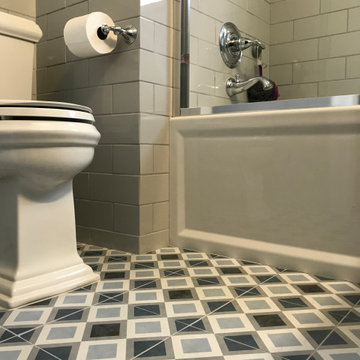
Photo of a small classic family bathroom in Houston with shaker cabinets, blue cabinets, an alcove bath, a two-piece toilet, grey tiles, ceramic tiles, grey walls, porcelain flooring, a submerged sink, engineered stone worktops, blue floors, a sliding door, white worktops, a single sink and a floating vanity unit.
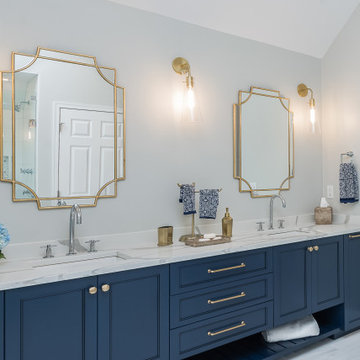
This modern bathroom design in Cohasset is a striking, stylish room with a Tedd Wood Luxury Line Cabinetry Monticello door style vanity in a vibrant blue finish with black glaze that includes both open and closed storage. The cabinet finish is beautifully contrasted by an Alleanza Calacatta Bettogli polished countertop, with the sills, built in shower bench and back splash all using the same material supplied by Boston Bluestone. Atlas Hardwares Elizabeth Collection in warm brass is the perfect hardware to complement the blue cabinetry in this vibrant bathroom remodel, along with the Kate & Laurel Minuette 24 x 36 mirror in gold and Mitzi Anya wall sconces in brass. The vanity space includes two Kohler Archer undermount sinks with Grohe Atrio collection faucets. The freestanding Victoria + Albert Trivento bathtub pairs with a Grohe Atrio floor mounted tub faucet. The tub area includes a custom designed archway and recessed shelves that make this a stunning focal point in the bathroom design. The custom alcove shower enclosure includes a built in bench, corner shelves, and accent tiled niche, along with Grohe standard and handheld showerheads. The tile selections from MSI are both a practical and stylish element of this design with Dymo Stripe White 12 x 24 glossy tile on the shower walls, Bianco Dolomite Pinwheel polished tile for the niche, and Georama Grigio polished tile for the shower floor. The bathroom floor is Bianco Dolomite 12 x 24 polished tile. Every element of this bathroom design works together to create a stunning, vibrant space.
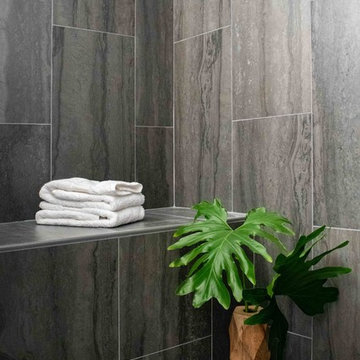
Scott DuBose
This is an example of a medium sized modern ensuite bathroom in San Francisco with flat-panel cabinets, blue cabinets, an alcove shower, a one-piece toilet, grey tiles, porcelain tiles, grey walls, porcelain flooring, a submerged sink, engineered stone worktops, grey floors, a hinged door and white worktops.
This is an example of a medium sized modern ensuite bathroom in San Francisco with flat-panel cabinets, blue cabinets, an alcove shower, a one-piece toilet, grey tiles, porcelain tiles, grey walls, porcelain flooring, a submerged sink, engineered stone worktops, grey floors, a hinged door and white worktops.
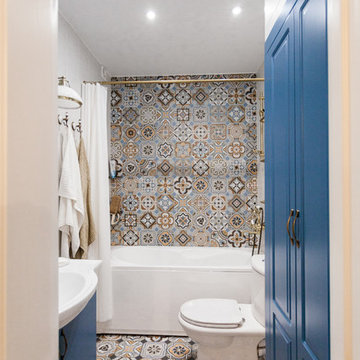
Маргарита Кунник
Photo of a small mediterranean shower room bathroom in Saint Petersburg with an alcove bath, a shower/bath combination, grey tiles, porcelain tiles, white walls, multi-coloured floors, a shower curtain, white worktops, raised-panel cabinets, blue cabinets, a two-piece toilet, cement flooring and an integrated sink.
Photo of a small mediterranean shower room bathroom in Saint Petersburg with an alcove bath, a shower/bath combination, grey tiles, porcelain tiles, white walls, multi-coloured floors, a shower curtain, white worktops, raised-panel cabinets, blue cabinets, a two-piece toilet, cement flooring and an integrated sink.
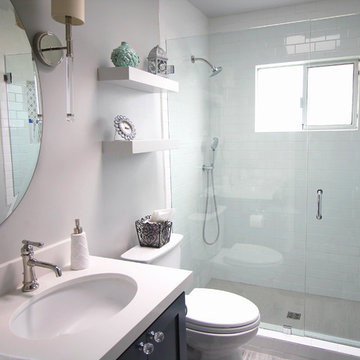
Inspiration for a small traditional bathroom in Sacramento with shaker cabinets, blue cabinets, grey tiles, metro tiles, grey walls, porcelain flooring, engineered stone worktops, grey floors and white worktops.
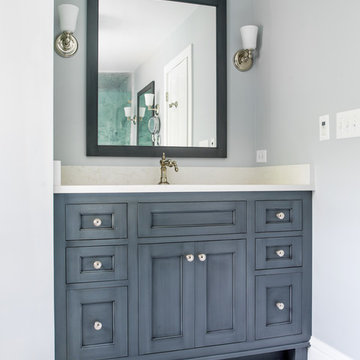
Cynthia Lynn Photography
This is an example of a medium sized traditional ensuite bathroom in Chicago with a submerged sink, quartz worktops, a claw-foot bath, an alcove shower, a two-piece toilet, grey tiles, stone tiles, blue walls, marble flooring, freestanding cabinets, blue cabinets, white floors, a hinged door, white worktops, a wall niche, a single sink and a built in vanity unit.
This is an example of a medium sized traditional ensuite bathroom in Chicago with a submerged sink, quartz worktops, a claw-foot bath, an alcove shower, a two-piece toilet, grey tiles, stone tiles, blue walls, marble flooring, freestanding cabinets, blue cabinets, white floors, a hinged door, white worktops, a wall niche, a single sink and a built in vanity unit.
Bathroom with Blue Cabinets and Grey Tiles Ideas and Designs
8

 Shelves and shelving units, like ladder shelves, will give you extra space without taking up too much floor space. Also look for wire, wicker or fabric baskets, large and small, to store items under or next to the sink, or even on the wall.
Shelves and shelving units, like ladder shelves, will give you extra space without taking up too much floor space. Also look for wire, wicker or fabric baskets, large and small, to store items under or next to the sink, or even on the wall.  The sink, the mirror, shower and/or bath are the places where you might want the clearest and strongest light. You can use these if you want it to be bright and clear. Otherwise, you might want to look at some soft, ambient lighting in the form of chandeliers, short pendants or wall lamps. You could use accent lighting around your bath in the form to create a tranquil, spa feel, as well.
The sink, the mirror, shower and/or bath are the places where you might want the clearest and strongest light. You can use these if you want it to be bright and clear. Otherwise, you might want to look at some soft, ambient lighting in the form of chandeliers, short pendants or wall lamps. You could use accent lighting around your bath in the form to create a tranquil, spa feel, as well. 