Bathroom with Blue Walls and Double Sinks Ideas and Designs
Refine by:
Budget
Sort by:Popular Today
61 - 80 of 3,865 photos
Item 1 of 3

Completed in 2020, this large 3,500 square foot bungalow underwent a major facelift from the 1990s finishes throughout the house. We worked with the homeowners who have two sons to create a bright and serene forever home. The project consisted of one kitchen, four bathrooms, den, and game room. We mixed Scandinavian and mid-century modern styles to create these unique and fun spaces.
---
Project designed by the Atomic Ranch featured modern designers at Breathe Design Studio. From their Austin design studio, they serve an eclectic and accomplished nationwide clientele including in Palm Springs, LA, and the San Francisco Bay Area.
For more about Breathe Design Studio, see here: https://www.breathedesignstudio.com/
To learn more about this project, see here: https://www.breathedesignstudio.com/bungalow-remodel
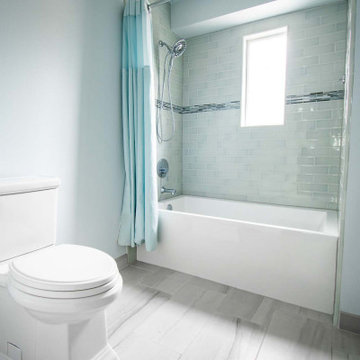
Removed large shallow awkward bath tub for more modern tile shower with regular size bath tub. Blue-grey subway tiles with shower niche for storage. Painted existing oak vanity grey to match new look. Quartz countertop and new undermount sinks with modern fixtures. Tile flooring.
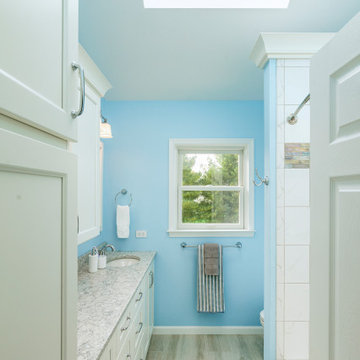
This is an example of a medium sized traditional shower room bathroom in Philadelphia with recessed-panel cabinets, white cabinets, an alcove bath, a shower/bath combination, a two-piece toilet, white tiles, porcelain tiles, blue walls, light hardwood flooring, a submerged sink, engineered stone worktops, beige floors, a shower curtain, grey worktops, double sinks and a built in vanity unit.

This Grant Park house was built in 1999. With that said, this bathroom was dated, builder grade with a tiny shower (3 ft x 3 ft) and a large jacuzzi-style 90s tub. The client was interested in a much larger shower, and he really wanted a sauna if squeeze it in there. Because this bathroom was tight, I decided we could potentially go into the large walk-in closet and expand to include a sauna. The client was looking for a refreshing coastal theme, a feel good space that was completely different than what existed.
This renovation was designed by Heidi Reis with Abode Agency LLC, she serves clients in Atlanta including but not limited to Intown neighborhoods such as: Grant Park, Inman Park, Midtown, Kirkwood, Candler Park, Lindberg area, Martin Manor, Brookhaven, Buckhead, Decatur, and Avondale Estates.
For more information on working with Heidi Reis, click here: https://www.AbodeAgency.Net/

This transformative project, tailored to the desires of a distinguished homeowner, included the meticulous rejuvenation of three full bathrooms and one-half bathroom, with a special nod to the homeowner's preference for copper accents. The main bathroom underwent a lavish spa renovation, featuring marble floors, a curbless shower, and a freestanding soaking tub—a true sanctuary. The entire kitchen was revitalized, with existing cabinets repurposed, painted, and transformed into soft-close cabinets. Consistency reigned supreme as fixtures in the kitchen, all bathrooms, and doors were thoughtfully updated. The entire home received a fresh coat of paint, and shadow boxes added to the formal dining room brought a touch of architectural distinction. Exterior enhancements included railing replacements and a resurfaced deck, seamlessly blending indoor and outdoor living. We replaced carpeting and introduced plantation shutters in key areas, enhancing both comfort and sophistication. Notably, structural repairs to the stairs were expertly handled, rendering them virtually unnoticeable. A project that marries modern functionality with timeless style, this townhome now stands as a testament to the art of transformative living.
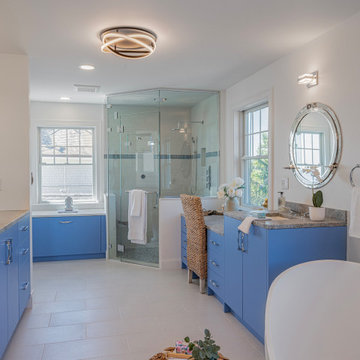
Back to blue and white in this master bath, complete with a beautiful freestanding tub, and plenty of counter and storage space for all of your needs - without sacrificing an ounce of elegance.

This is an example of a medium sized modern family bathroom in London with beaded cabinets, blue cabinets, an alcove shower, blue tiles, ceramic tiles, blue walls, light hardwood flooring, a built-in sink, marble worktops, brown floors, a hinged door, white worktops, feature lighting, double sinks and a freestanding vanity unit.
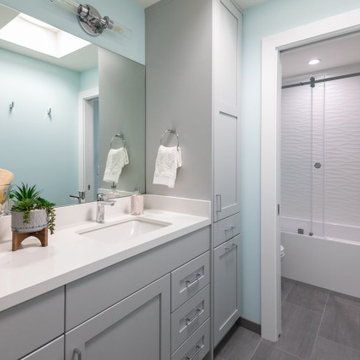
Medium sized family bathroom in San Francisco with flat-panel cabinets, grey cabinets, an alcove bath, an alcove shower, a one-piece toilet, white tiles, porcelain tiles, blue walls, porcelain flooring, a submerged sink, engineered stone worktops, grey floors, a sliding door, white worktops, double sinks and a built in vanity unit.
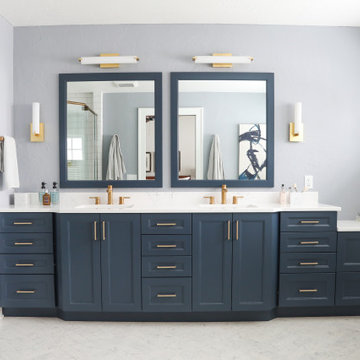
This is an example of a large traditional ensuite bathroom in Other with flat-panel cabinets, blue cabinets, a freestanding bath, a corner shower, a two-piece toilet, blue walls, marble flooring, a submerged sink, engineered stone worktops, grey floors, a hinged door, white worktops, an enclosed toilet, double sinks and a built in vanity unit.
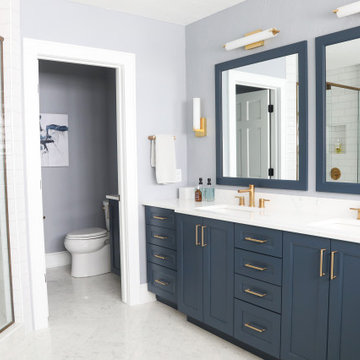
Design ideas for a large traditional ensuite bathroom in Other with flat-panel cabinets, blue cabinets, a freestanding bath, a corner shower, a two-piece toilet, blue walls, marble flooring, a submerged sink, engineered stone worktops, grey floors, a hinged door, white worktops, an enclosed toilet, double sinks and a built in vanity unit.
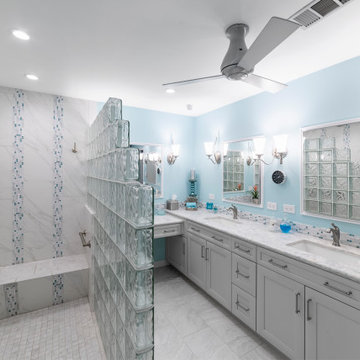
Added a bench with its own control and hand-held shower wand. The standing area is roomy and separated by a glass block wall to allow in light.
Inspiration for a medium sized nautical ensuite bathroom in Houston with recessed-panel cabinets, grey cabinets, a corner shower, grey tiles, blue walls, a submerged sink, grey floors, an open shower, white worktops, double sinks and a built in vanity unit.
Inspiration for a medium sized nautical ensuite bathroom in Houston with recessed-panel cabinets, grey cabinets, a corner shower, grey tiles, blue walls, a submerged sink, grey floors, an open shower, white worktops, double sinks and a built in vanity unit.
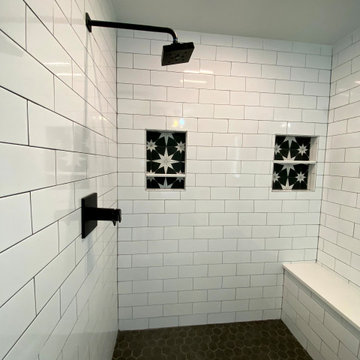
Another stunning view of the custom shower! I used a high cfm exhaust fan because my clients like to shower in hot water. Make sure to always consider the appropriate exhaust fan for you shower.
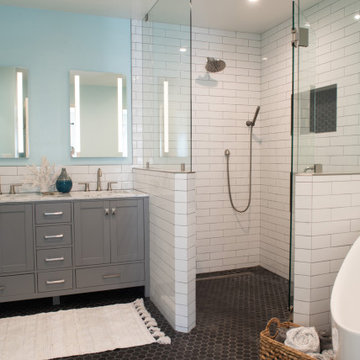
Design ideas for a medium sized nautical ensuite bathroom in San Diego with grey cabinets, a freestanding bath, a built-in shower, white tiles, blue walls, mosaic tile flooring, a built-in sink, marble worktops, black floors, a hinged door, multi-coloured worktops, an enclosed toilet, double sinks and a freestanding vanity unit.
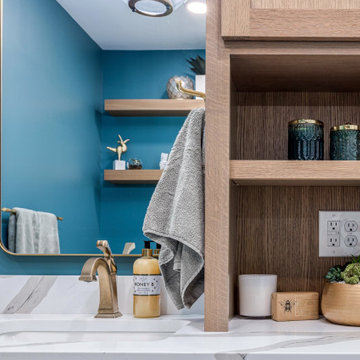
In addition to their laundry, mudroom, and powder bath, we also remodeled the owner's suite.
We "borrowed" space from their long bedroom to add a second closet. We created a new layout for the bathroom to include a private toilet room (with unexpected wallpaper), larger shower, bold paint color, and a soaking tub.
They had also asked for a steam shower and sauna... but being the dream killers we are we had to scale back. Don't worry, we are doing those elements in their upcoming basement remodel.
We had custom designed cabinetry with Pro Design using rifted white oak for the vanity and the floating shelves over the freestanding tub.
We also made sure to incorporate a bench, oversized niche, and hand held shower fixture...all must have for the clients.
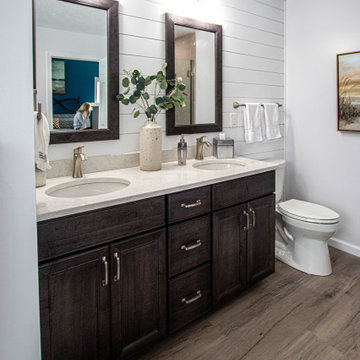
In this bathroom remodel, a Medallion Silverline Carlisle Vanity with matching York mirrors in the Smoke Stain was installed. The countertop and shower curb are Envi Carrara Luce quartz. Moen Voss Collection in brushed nickel includes faucet, robe hook, towel bars, towel ring, toilet paper holder. Kohler comfort height toilet. Two oval china lav bowls in white. Tara free standing white acrylic soaking tub with a Kayla floor mounted tub faucet in brushed nickel. 10x14 Resilience tile installed on the shower walls 1 ½” hex mosaic tile for shower floor Dynamic Beige. Triversa Prime Oak Grove luxury vinyl plank flooring in warm grey. Flat pebble stone underneath the free-standing tub.
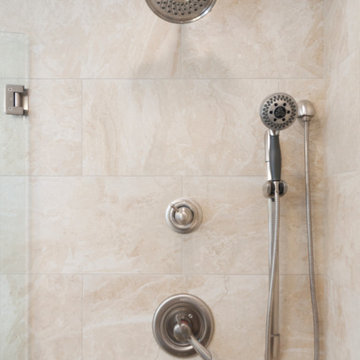
After: This bathroom turned out beautifully! 12x12 porcelain tile graces the shower walls, with a corresponding mosaic border. Brushed nickel accessories accompanied with a clean quartz countertop polish the space. The wood style tile flooring matches well with the wall tile.
These are the before and after pictures of a large master bathroom remodel that was done by Steve White (owner of Bathroom Remodeling Teacher and SRW Contracting, Inc.) Steve has been a bathroom remodeling contractor in the Pittsburgh area since 2008.
Steve has created easy-to-follow courses that enable YOU to build your own bathroom. He has compiled all of his industry knowledge and tips & tricks into several courses he offers online to pass his knowledge on to you. He makes it possible for you to BUILD a bathroom just like this coastal style master bathroom. Check out his courses by visiting the Bathroom Remodeling Teacher website at:
https://www.bathroomremodelingteacher.com/learn.

Medium sized beach style ensuite bathroom in Dallas with shaker cabinets, grey cabinets, a freestanding bath, a corner shower, a two-piece toilet, grey tiles, porcelain tiles, blue walls, porcelain flooring, a submerged sink, engineered stone worktops, grey floors, a hinged door, white worktops, a shower bench, double sinks and a built in vanity unit.

Full bathroom remodel with updated layout in historic Victorian home. White cabinetry, quartz countertop, ash gray hardware, Delta faucets and shower fixtures, hexagon porcelain mosaic floor tile, Carrara marble trim on window and shower niches, deep soaking tub, and TOTO Washlet bidet toilet.

The simple, neutral palette of this Master Bathroom creates a serene atmosphere. The custom vanity allows for additional storage while bringing added warmth to the space. Iron pipes and pipe fittings were used to create the custom shower rod.

This master bath has it all! Walk in shower, freestanding tub, expansive vanity space and somehow still feels cozy! We love the way the reclaimed wood tile wall unifies the space.
Bathroom with Blue Walls and Double Sinks Ideas and Designs
4

 Shelves and shelving units, like ladder shelves, will give you extra space without taking up too much floor space. Also look for wire, wicker or fabric baskets, large and small, to store items under or next to the sink, or even on the wall.
Shelves and shelving units, like ladder shelves, will give you extra space without taking up too much floor space. Also look for wire, wicker or fabric baskets, large and small, to store items under or next to the sink, or even on the wall.  The sink, the mirror, shower and/or bath are the places where you might want the clearest and strongest light. You can use these if you want it to be bright and clear. Otherwise, you might want to look at some soft, ambient lighting in the form of chandeliers, short pendants or wall lamps. You could use accent lighting around your bath in the form to create a tranquil, spa feel, as well.
The sink, the mirror, shower and/or bath are the places where you might want the clearest and strongest light. You can use these if you want it to be bright and clear. Otherwise, you might want to look at some soft, ambient lighting in the form of chandeliers, short pendants or wall lamps. You could use accent lighting around your bath in the form to create a tranquil, spa feel, as well. 