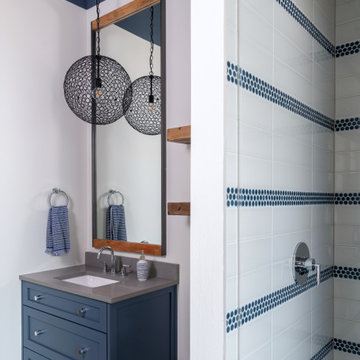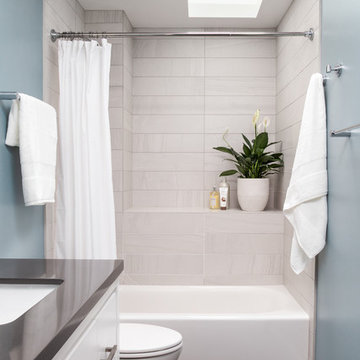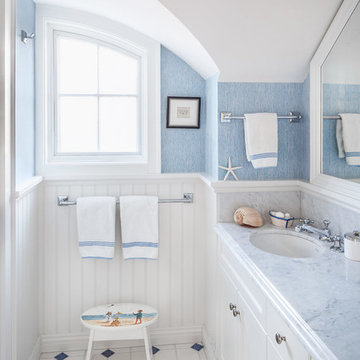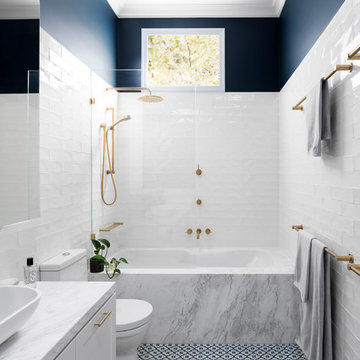Bathroom with Blue Walls and Grey Worktops Ideas and Designs
Refine by:
Budget
Sort by:Popular Today
1 - 20 of 2,190 photos
Item 1 of 3

This beautiful bathroom draws inspiration from the warmth of mediterranean design. Our brave client confronted colour to form this rich palette and deliver a glamourous space.

Inspiration for a medium sized classic ensuite bathroom in Philadelphia with shaker cabinets, white cabinets, an alcove bath, an alcove shower, a two-piece toilet, white tiles, porcelain tiles, blue walls, marble flooring, a submerged sink, marble worktops, grey floors, a hinged door, grey worktops, a wall niche, a single sink, a freestanding vanity unit and wallpapered walls.

Inspiration for a small contemporary bathroom in Sydney with flat-panel cabinets, brown cabinets, a wall mounted toilet, blue tiles, ceramic tiles, blue walls, ceramic flooring, a vessel sink, engineered stone worktops, grey floors, grey worktops, a single sink and a floating vanity unit.

Playful and relaxed, honoring classical Victorian elements with contemporary living for a modern young family.
Inspiration for a classic ensuite bathroom in New York with white cabinets, a freestanding bath, black and white tiles, marble tiles, blue walls, marble flooring, marble worktops, grey floors, grey worktops, double sinks and a built in vanity unit.
Inspiration for a classic ensuite bathroom in New York with white cabinets, a freestanding bath, black and white tiles, marble tiles, blue walls, marble flooring, marble worktops, grey floors, grey worktops, double sinks and a built in vanity unit.

Guest bath with tall ceiling, dropped paint line, accent penny tile, decorative pendant, painted shaker style vanity,
Medium sized modern family bathroom in Austin with flat-panel cabinets, blue cabinets, blue tiles, ceramic tiles, blue walls, a submerged sink, quartz worktops and grey worktops.
Medium sized modern family bathroom in Austin with flat-panel cabinets, blue cabinets, blue tiles, ceramic tiles, blue walls, a submerged sink, quartz worktops and grey worktops.

After years of use (and abuse) as the shared kids’ bathroom, this space was in need of a total transformation. The homeowners wanted an update that would be suitable for young adults and guests alike and, most importantly, they wanted finishes, fixtures and a style that would stand the test of time. We selected the dark gray porcelain floor tile not only for its timeless beauty, but also for its durability and low maintenance. Likewise, we chose porcelain tiles for the shower walls and installed them in a stacked pattern to the ceiling to make the room feel taller. The generous niche has ample room for bath essentials as well as plants that can bask in the natural light from the skylight overhead. To accommodate different storage needs, we opted for a vanity with both cabinet space and drawers. The quartz countertop perfectly complements the floors and was a great choice to boot because it’s so easy to clean and maintain.

This master spa bath has a soaking tub, steam shower, and custom cabinetry. The cement tiles add pattern to the shower walls. The porcelain wood look plank flooring is laid in a herringbone pattern.

This client wanted something clean and contemporary without being cold or too modern. We used porcelain wood for the flooring to add warmth but keep it low maintenance. The shower floor is in a beautiful silver slate.

© Irvin Serrano Photography, Hurlbutt Designs
This is an example of a nautical family bathroom in Portland Maine with a submerged sink, recessed-panel cabinets, white cabinets, white tiles, blue walls, multi-coloured floors and grey worktops.
This is an example of a nautical family bathroom in Portland Maine with a submerged sink, recessed-panel cabinets, white cabinets, white tiles, blue walls, multi-coloured floors and grey worktops.

Peaceful, seaside neutrals define the mood of this custom home in Bethesda. Mixing modern lines with classic style, this home boasts timeless elegance.
Photos by Angie Seckinger.

Walk-in shower with free standing tub and faucet. The shower has a curb-less entry with mosaic floor tile and accent wall piece.
Design ideas for a medium sized modern ensuite bathroom in Kansas City with beaded cabinets, white cabinets, a freestanding bath, a built-in shower, a two-piece toilet, white tiles, porcelain tiles, blue walls, porcelain flooring, a submerged sink, engineered stone worktops, multi-coloured floors, a hinged door, grey worktops, a feature wall, double sinks and a built in vanity unit.
Design ideas for a medium sized modern ensuite bathroom in Kansas City with beaded cabinets, white cabinets, a freestanding bath, a built-in shower, a two-piece toilet, white tiles, porcelain tiles, blue walls, porcelain flooring, a submerged sink, engineered stone worktops, multi-coloured floors, a hinged door, grey worktops, a feature wall, double sinks and a built in vanity unit.

Masterbath remodel. Utilizing the existing space this master bathroom now looks and feels larger than ever. The homeowner was amazed by the wasted space in the existing bath design.

Master Bathroom Lighting: Black Metal Banded Lantern and Glass Cylinder Pendant Lights | Master Bathroom Vanity: Custom Built Dark Brown Wood with Copper Drawer and Door Pulls; Fantasy Macaubas Quartzite Countertop; White Porcelain Undermount Sinks; Black Matte Wall-mounted Faucets; Three Rectangular Black Framed Mirrors | Master Bathroom Backsplash: Blue-Grey Multi-color Glass Tile | Master Bathroom Tub: Freestanding Bathtub with Matte Black Hardware | Master Bathroom Shower: Large Format Porcelain Tile with Blue-Grey Multi-color Glass Tile Shower Niche, Glass Shower Surround, and Matte Black Shower Hardware | Master Bathroom Wall Color: Blue-Grey | Master Bathroom Flooring: Pebble Tile

Luxurious Master Bath Upgrade with heated tile floors, quartz countertops, beaded inset cabinetry, heated towel rack, and beadboard wall panels.
This is an example of a large classic ensuite bathroom in Atlanta with beaded cabinets, black cabinets, an alcove shower, a bidet, white tiles, porcelain tiles, blue walls, porcelain flooring, a submerged sink, engineered stone worktops, grey floors, a hinged door, grey worktops, an enclosed toilet, double sinks, a built in vanity unit and wainscoting.
This is an example of a large classic ensuite bathroom in Atlanta with beaded cabinets, black cabinets, an alcove shower, a bidet, white tiles, porcelain tiles, blue walls, porcelain flooring, a submerged sink, engineered stone worktops, grey floors, a hinged door, grey worktops, an enclosed toilet, double sinks, a built in vanity unit and wainscoting.

D.R. Domenichini Construction, San Martin, California, 2020 Regional CotY Award Winner, Residential Interior Under $100,000
Inspiration for a medium sized industrial ensuite bathroom in Other with medium wood cabinets, a corner shower, a one-piece toilet, white tiles, porcelain tiles, blue walls, ceramic flooring, a submerged sink, marble worktops, grey floors, a hinged door, grey worktops, double sinks and a freestanding vanity unit.
Inspiration for a medium sized industrial ensuite bathroom in Other with medium wood cabinets, a corner shower, a one-piece toilet, white tiles, porcelain tiles, blue walls, ceramic flooring, a submerged sink, marble worktops, grey floors, a hinged door, grey worktops, double sinks and a freestanding vanity unit.

Adding new maser bedroom with master bathroom to existing house.
New walking shower with frameless glass door and rain shower head.
Large contemporary ensuite bathroom in Los Angeles with white cabinets, a walk-in shower, a two-piece toilet, white tiles, marble tiles, slate flooring, a submerged sink, marble worktops, black floors, an open shower, grey worktops, blue walls, freestanding cabinets, a wall niche, a shower bench, double sinks and a built in vanity unit.
Large contemporary ensuite bathroom in Los Angeles with white cabinets, a walk-in shower, a two-piece toilet, white tiles, marble tiles, slate flooring, a submerged sink, marble worktops, black floors, an open shower, grey worktops, blue walls, freestanding cabinets, a wall niche, a shower bench, double sinks and a built in vanity unit.

Photo of a classic bathroom in Los Angeles with white cabinets, a freestanding bath, a shower/bath combination, grey tiles, marble tiles, blue walls, a submerged sink, multi-coloured floors, a shower curtain, grey worktops and recessed-panel cabinets.

The layout in the second-floor bathroom was changed to better accommodate the toilet, tub, and shower. A new vanity was added for more storage and kid delineated space. The crown trim along the vanity wall was part of the existing built in.

GIA Bathrooms & Kitchens
Design & Renovation
Martina Gemmola
Design ideas for a medium sized traditional ensuite bathroom in Melbourne with white cabinets, a submerged bath, a shower/bath combination, white tiles, blue walls, marble worktops, blue floors, recessed-panel cabinets, a two-piece toilet, metro tiles, porcelain flooring, a vessel sink, a hinged door and grey worktops.
Design ideas for a medium sized traditional ensuite bathroom in Melbourne with white cabinets, a submerged bath, a shower/bath combination, white tiles, blue walls, marble worktops, blue floors, recessed-panel cabinets, a two-piece toilet, metro tiles, porcelain flooring, a vessel sink, a hinged door and grey worktops.

Small traditional shower room bathroom in Charleston with blue walls, marble flooring, recessed-panel cabinets, white cabinets, an alcove shower, a two-piece toilet, white tiles, metro tiles, a submerged sink, marble worktops, grey floors, grey worktops and a hinged door.
Bathroom with Blue Walls and Grey Worktops Ideas and Designs
1

 Shelves and shelving units, like ladder shelves, will give you extra space without taking up too much floor space. Also look for wire, wicker or fabric baskets, large and small, to store items under or next to the sink, or even on the wall.
Shelves and shelving units, like ladder shelves, will give you extra space without taking up too much floor space. Also look for wire, wicker or fabric baskets, large and small, to store items under or next to the sink, or even on the wall.  The sink, the mirror, shower and/or bath are the places where you might want the clearest and strongest light. You can use these if you want it to be bright and clear. Otherwise, you might want to look at some soft, ambient lighting in the form of chandeliers, short pendants or wall lamps. You could use accent lighting around your bath in the form to create a tranquil, spa feel, as well.
The sink, the mirror, shower and/or bath are the places where you might want the clearest and strongest light. You can use these if you want it to be bright and clear. Otherwise, you might want to look at some soft, ambient lighting in the form of chandeliers, short pendants or wall lamps. You could use accent lighting around your bath in the form to create a tranquil, spa feel, as well. 