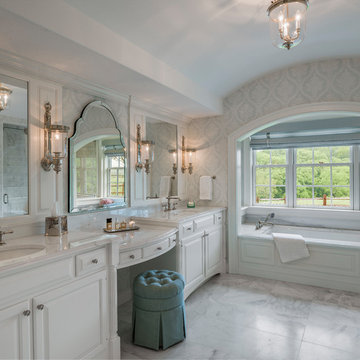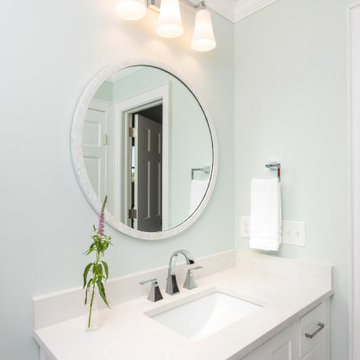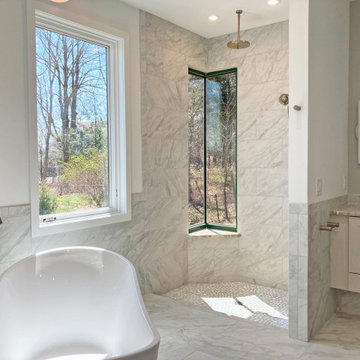Bathroom with Blue Walls and White Worktops Ideas and Designs
Refine by:
Budget
Sort by:Popular Today
1 - 20 of 8,471 photos
Item 1 of 3

Monogrammed hand towels look lovely in the master bath or guest loo
Photo of a traditional bathroom in London with flat-panel cabinets, white cabinets, blue tiles, mosaic tiles, blue walls, a submerged sink, white floors, white worktops, double sinks and a freestanding vanity unit.
Photo of a traditional bathroom in London with flat-panel cabinets, white cabinets, blue tiles, mosaic tiles, blue walls, a submerged sink, white floors, white worktops, double sinks and a freestanding vanity unit.

Eclectic bathroom in Manchester with light wood cabinets, a freestanding bath, black and white tiles, blue walls, dark hardwood flooring, a vessel sink, brown floors, an open shower, white worktops and a single sink.

Large contemporary ensuite bathroom in London with grey cabinets, a freestanding bath, an integrated sink, flat-panel cabinets, blue walls, grey floors, white worktops, double sinks and a freestanding vanity unit.

The brief was to create a Classic Contemporary Ensuite and Principle bedroom which would be home to a number of Antique furniture items, a traditional fireplace and Classical artwork.
We created key zones within the bathroom to make sufficient use of the large space; providing a large walk-in wet-floor shower, a concealed WC area, a free-standing bath as the central focus in symmetry with his and hers free-standing basins.
We ensured a more than adequate level of storage through the vanity unit, 2 bespoke cabinets next to the window and above the toilet cistern as well as plenty of ledge spaces to rest decorative objects and bottles.
We provided a number of task, accent and ambient lighting solutions whilst also ensuring the natural lighting reaches as much of the room as possible through our design.
Our installation detailing was delivered to a very high level to compliment the level of product and design requirements.

Design ideas for a classic bathroom in London with an integrated sink, a freestanding vanity unit, flat-panel cabinets, blue tiles, grey tiles, blue walls, white worktops and double sinks.

Bathroom remodel. Wanted to keep the vintage charm with new refreshed finishes. New marble flooring, new claw foot tub, custom glass shower.
Medium sized classic ensuite bathroom in Los Angeles with white cabinets, a claw-foot bath, a corner shower, a one-piece toilet, white tiles, metro tiles, blue walls, a built-in sink, marble worktops, multi-coloured floors, a hinged door, white worktops, a wall niche, a single sink, a freestanding vanity unit, wainscoting and recessed-panel cabinets.
Medium sized classic ensuite bathroom in Los Angeles with white cabinets, a claw-foot bath, a corner shower, a one-piece toilet, white tiles, metro tiles, blue walls, a built-in sink, marble worktops, multi-coloured floors, a hinged door, white worktops, a wall niche, a single sink, a freestanding vanity unit, wainscoting and recessed-panel cabinets.

Design ideas for a large classic ensuite bathroom in Boston with recessed-panel cabinets, white cabinets, a freestanding bath, an alcove shower, a two-piece toilet, blue walls, a submerged sink, engineered stone worktops, a hinged door, white worktops, marble flooring and grey floors.

Inspiration for a medium sized classic family bathroom in DC Metro with shaker cabinets, blue cabinets, an alcove bath, a shower/bath combination, a two-piece toilet, white tiles, metro tiles, blue walls, porcelain flooring, a submerged sink, marble worktops, grey floors, a shower curtain and white worktops.

Hallway bathroom. Simple clean materials
Design ideas for a small shower room bathroom in Denver with recessed-panel cabinets, white cabinets, an alcove bath, an alcove shower, a one-piece toilet, white tiles, porcelain tiles, blue walls, porcelain flooring, a submerged sink, engineered stone worktops, grey floors, a sliding door and white worktops.
Design ideas for a small shower room bathroom in Denver with recessed-panel cabinets, white cabinets, an alcove bath, an alcove shower, a one-piece toilet, white tiles, porcelain tiles, blue walls, porcelain flooring, a submerged sink, engineered stone worktops, grey floors, a sliding door and white worktops.

Photo: Tom Crane Photography
Classic ensuite bathroom in Philadelphia with raised-panel cabinets, white cabinets, a submerged bath, blue walls, marble flooring, a submerged sink, marble worktops, white floors and white worktops.
Classic ensuite bathroom in Philadelphia with raised-panel cabinets, white cabinets, a submerged bath, blue walls, marble flooring, a submerged sink, marble worktops, white floors and white worktops.

This is an example of a small traditional shower room bathroom in Philadelphia with freestanding cabinets, grey cabinets, a two-piece toilet, white tiles, blue walls, light hardwood flooring, a submerged sink, marble worktops, brown floors and white worktops.

Felix Sanchez (www.felixsanchez.com)
Inspiration for an expansive traditional ensuite bathroom in Houston with a submerged sink, white cabinets, mosaic tiles, blue walls, dark hardwood flooring, beige tiles, grey tiles, marble worktops, brown floors, white worktops, recessed-panel cabinets, a claw-foot bath, feature lighting, double sinks and a built in vanity unit.
Inspiration for an expansive traditional ensuite bathroom in Houston with a submerged sink, white cabinets, mosaic tiles, blue walls, dark hardwood flooring, beige tiles, grey tiles, marble worktops, brown floors, white worktops, recessed-panel cabinets, a claw-foot bath, feature lighting, double sinks and a built in vanity unit.

The Carrara marble windowsill ledge creates design touch in the quaint guest bathroom.
Inspiration for a small traditional shower room bathroom in Portland with recessed-panel cabinets, dark wood cabinets, an alcove shower, a one-piece toilet, blue tiles, ceramic tiles, blue walls, ceramic flooring, a built-in sink, marble worktops, white floors, a hinged door, white worktops, a wall niche, a single sink, a built in vanity unit and wallpapered walls.
Inspiration for a small traditional shower room bathroom in Portland with recessed-panel cabinets, dark wood cabinets, an alcove shower, a one-piece toilet, blue tiles, ceramic tiles, blue walls, ceramic flooring, a built-in sink, marble worktops, white floors, a hinged door, white worktops, a wall niche, a single sink, a built in vanity unit and wallpapered walls.

Our Austin studio decided to go bold with this project by ensuring that each space had a unique identity in the Mid-Century Modern style bathroom, butler's pantry, and mudroom. We covered the bathroom walls and flooring with stylish beige and yellow tile that was cleverly installed to look like two different patterns. The mint cabinet and pink vanity reflect the mid-century color palette. The stylish knobs and fittings add an extra splash of fun to the bathroom.
The butler's pantry is located right behind the kitchen and serves multiple functions like storage, a study area, and a bar. We went with a moody blue color for the cabinets and included a raw wood open shelf to give depth and warmth to the space. We went with some gorgeous artistic tiles that create a bold, intriguing look in the space.
In the mudroom, we used siding materials to create a shiplap effect to create warmth and texture – a homage to the classic Mid-Century Modern design. We used the same blue from the butler's pantry to create a cohesive effect. The large mint cabinets add a lighter touch to the space.
---
Project designed by the Atomic Ranch featured modern designers at Breathe Design Studio. From their Austin design studio, they serve an eclectic and accomplished nationwide clientele including in Palm Springs, LA, and the San Francisco Bay Area.
For more about Breathe Design Studio, see here: https://www.breathedesignstudio.com/
To learn more about this project, see here: https://www.breathedesignstudio.com/atomic-ranch

Walk In Shower, Walk IN Shower No Glass, Bricked Wall Shower Set Up, No Glass Bathroom, 4 Part Wet Room Set Up, Small Bathroom Renovations Perth, Groutless Bathrooms Perth, No Glass Bathrooms Perth

These homeowners wanted to update their 1990’s bathroom with a statement tub to retreat and relax.
The primary bathroom was outdated and needed a facelift. The homeowner’s wanted to elevate all the finishes and fixtures to create a luxurious feeling space.
From the expanded vanity with wall sconces on each side of the gracefully curved mirrors to the plumbing fixtures that are minimalistic in style with their fluid lines, this bathroom is one you want to spend time in.
Adding a sculptural free-standing tub with soft curves and elegant proportions further elevated the design of the bathroom.
Heated floors make the space feel elevated, warm, and cozy.
White Carrara tile is used throughout the bathroom in different tile size and organic shapes to add interest. A tray ceiling with crown moulding and a stunning chandelier with crystal beads illuminates the room and adds sparkle to the space.
Natural materials, colors and textures make this a Master Bathroom that you would want to spend time in.

Design ideas for a medium sized modern shower room bathroom in Other with recessed-panel cabinets, white cabinets, an alcove shower, a one-piece toilet, white tiles, ceramic tiles, blue walls, porcelain flooring, a submerged sink, engineered stone worktops, grey floors, a hinged door, white worktops, a single sink and a built in vanity unit.

Beside the bed is the way to the washroom. We wanted it bright to make it look larger than its size. The fittings are black but the walls are a powder blue, the cabinets are a genteel shade of lemon and the tiles are a play of our monochromatic colours. Despite the paucity of space, we created a loft, an essential element.

Large modern ensuite bathroom in New York with white cabinets, a freestanding bath, a one-piece toilet, grey tiles, marble tiles, blue walls, ceramic flooring, a submerged sink, engineered stone worktops, grey floors, an open shower, white worktops, an enclosed toilet, double sinks and a floating vanity unit.

Both the master bath and the guest bath were in dire need of a remodel. The guest bath was a much simpler project, basically replacing what was there in the same location with upgraded cabinets, tile, fittings fixtures and lighting. The most dramatic feature is the patterned floor tile and the navy blue painted ship lap wall behind the vanity.
The master was another project. First, we enlarged the bathroom and an adjacent closet by straightening out the walls across the entire length of the bedroom. This gave us the space to create a lovely bathroom complete with a double bowl sink, medicine cabinet, wash let toilet and a beautiful shower.
Bathroom with Blue Walls and White Worktops Ideas and Designs
1

 Shelves and shelving units, like ladder shelves, will give you extra space without taking up too much floor space. Also look for wire, wicker or fabric baskets, large and small, to store items under or next to the sink, or even on the wall.
Shelves and shelving units, like ladder shelves, will give you extra space without taking up too much floor space. Also look for wire, wicker or fabric baskets, large and small, to store items under or next to the sink, or even on the wall.  The sink, the mirror, shower and/or bath are the places where you might want the clearest and strongest light. You can use these if you want it to be bright and clear. Otherwise, you might want to look at some soft, ambient lighting in the form of chandeliers, short pendants or wall lamps. You could use accent lighting around your bath in the form to create a tranquil, spa feel, as well.
The sink, the mirror, shower and/or bath are the places where you might want the clearest and strongest light. You can use these if you want it to be bright and clear. Otherwise, you might want to look at some soft, ambient lighting in the form of chandeliers, short pendants or wall lamps. You could use accent lighting around your bath in the form to create a tranquil, spa feel, as well. 