Bathroom with Brown Cabinets and an Open Shower Ideas and Designs
Refine by:
Budget
Sort by:Popular Today
121 - 140 of 4,256 photos
Item 1 of 3
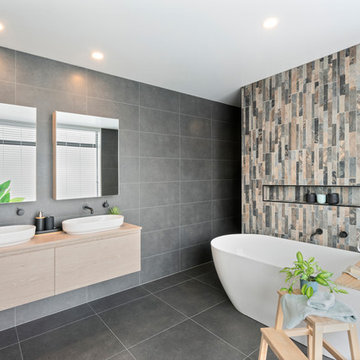
This amazing bathroom uses dark charcoal tiles on of the same range on both walls and floor. and a feature wall behind the bath.
They have used large format rectangle tiles (300x600mm) on the walls and large format square tiles (600x600mm) on the floor to enlarge the look of bathroom.
Metropolitan advances - Julie Lundy
(Feature tile from brymac tiles)
Emma Steel Photography
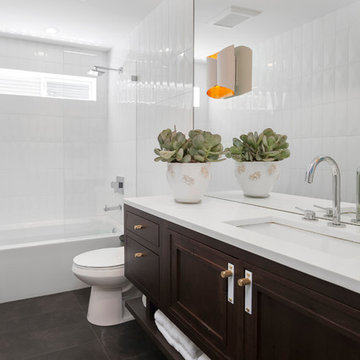
Inspiration for a medium sized contemporary ensuite wet room bathroom in Seattle with recessed-panel cabinets, brown cabinets, a one-piece toilet, ceramic tiles, white walls, porcelain flooring, a submerged sink, engineered stone worktops, grey floors, an open shower and white tiles.

This Italian Villa bathroom vanity features a custom built-in dark wood vanity.
Photo of an expansive mediterranean ensuite bathroom in Phoenix with freestanding cabinets, brown cabinets, a freestanding bath, an alcove shower, a one-piece toilet, multi-coloured tiles, mirror tiles, multi-coloured walls, travertine flooring, a vessel sink, granite worktops, multi-coloured floors, an open shower and multi-coloured worktops.
Photo of an expansive mediterranean ensuite bathroom in Phoenix with freestanding cabinets, brown cabinets, a freestanding bath, an alcove shower, a one-piece toilet, multi-coloured tiles, mirror tiles, multi-coloured walls, travertine flooring, a vessel sink, granite worktops, multi-coloured floors, an open shower and multi-coloured worktops.
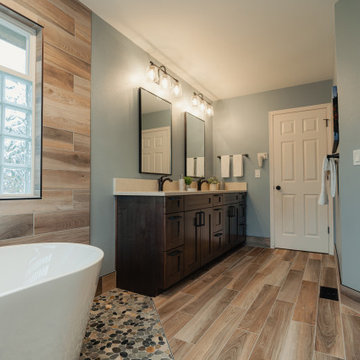
In this space customers were looking for a design that gave them the feel of being in nature. To continue the same theme, we added a greyish blue wall and dark hardware. Plants were added to create an ever more realistic experience.
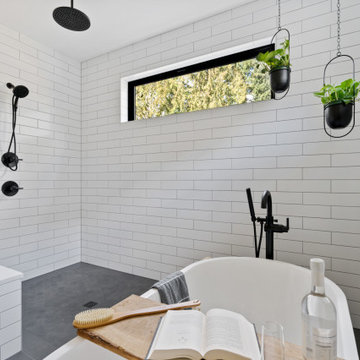
Beautiful Primary ensuite Bathroom
Inspiration for a large rural ensuite bathroom in Portland with shaker cabinets, brown cabinets, a freestanding bath, a built-in shower, a one-piece toilet, white tiles, metro tiles, white walls, ceramic flooring, a submerged sink, quartz worktops, grey floors, an open shower, white worktops, a shower bench, double sinks and a built in vanity unit.
Inspiration for a large rural ensuite bathroom in Portland with shaker cabinets, brown cabinets, a freestanding bath, a built-in shower, a one-piece toilet, white tiles, metro tiles, white walls, ceramic flooring, a submerged sink, quartz worktops, grey floors, an open shower, white worktops, a shower bench, double sinks and a built in vanity unit.

Walnut floating vanities in newly remodeled master bath. Vanities have all drawers below the counter including a top drawer under the sinks.
Photo of a large contemporary ensuite wet room bathroom in Milwaukee with flat-panel cabinets, brown cabinets, a freestanding bath, a one-piece toilet, white tiles, ceramic tiles, multi-coloured walls, porcelain flooring, a vessel sink, engineered stone worktops, white floors, an open shower, white worktops, a shower bench, double sinks, a floating vanity unit and a vaulted ceiling.
Photo of a large contemporary ensuite wet room bathroom in Milwaukee with flat-panel cabinets, brown cabinets, a freestanding bath, a one-piece toilet, white tiles, ceramic tiles, multi-coloured walls, porcelain flooring, a vessel sink, engineered stone worktops, white floors, an open shower, white worktops, a shower bench, double sinks, a floating vanity unit and a vaulted ceiling.

The primary shower is open to an enclosed shower garden. The garden has a large opening to the sky above for incredible natural light as well as open to the south lawn beyond. With a flick of a switch, the south door in the shower garden to the exterior can obscure the landscape beyond for modesty and privacy when using the shower.
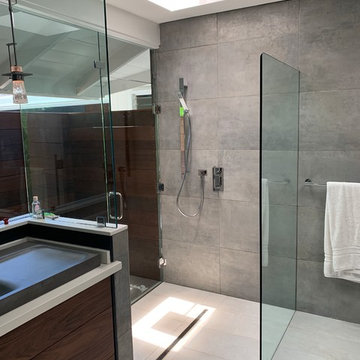
Rohl shower valve with hand shower and rain head installed in the center of the skylight.
Design ideas for a modern ensuite bathroom with freestanding cabinets, brown cabinets, a built-in shower, a bidet, grey tiles, stone slabs, blue walls, cement flooring, a built-in sink, engineered stone worktops, an open shower and white worktops.
Design ideas for a modern ensuite bathroom with freestanding cabinets, brown cabinets, a built-in shower, a bidet, grey tiles, stone slabs, blue walls, cement flooring, a built-in sink, engineered stone worktops, an open shower and white worktops.
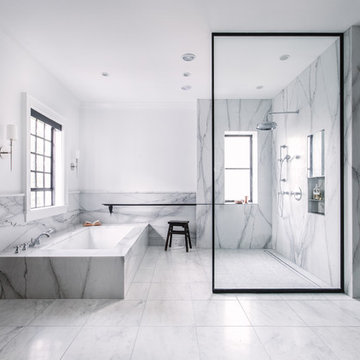
Large modern ensuite bathroom in Atlanta with brown cabinets, a submerged bath, a built-in shower, white tiles, marble tiles, marble flooring, a submerged sink, marble worktops, white floors, an open shower, white worktops, double sinks and a built in vanity unit.
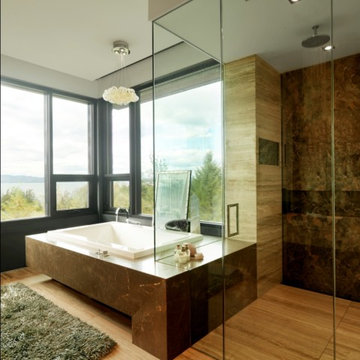
Expansive rustic ensuite bathroom in Burlington with a built-in bath, flat-panel cabinets, brown cabinets, a corner shower, a two-piece toilet, medium hardwood flooring, a submerged sink and an open shower.
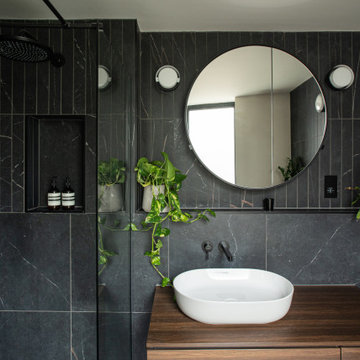
An atmospheric, dark, moody spa-like master ensuite in a Loughton family home. The black tiles are by Mandarin Stone and are two different formats- large format square and rectangular.
A built in tiled ledge and niche allows all toiletries to be stored close to hand and gives space for indoor planting to be displayed.

The design of this remodel of a small two-level residence in Noe Valley reflects the owner's passion for Japanese architecture. Having decided to completely gut the interior partitions, we devised a better-arranged floor plan with traditional Japanese features, including a sunken floor pit for dining and a vocabulary of natural wood trim and casework. Vertical grain Douglas Fir takes the place of Hinoki wood traditionally used in Japan. Natural wood flooring, soft green granite and green glass backsplashes in the kitchen further develop the desired Zen aesthetic. A wall to wall window above the sunken bath/shower creates a connection to the outdoors. Privacy is provided through the use of switchable glass, which goes from opaque to clear with a flick of a switch. We used in-floor heating to eliminate the noise associated with forced-air systems.
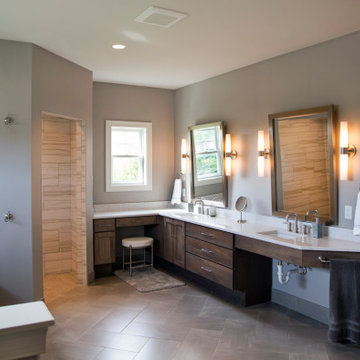
In keeping with ADA compliance guidelines, we designed reduced-height cabinetry into this bathroom renovation with a deep 9″ high toe kick. We also created a zero clearance threshold shower. A wheelchair radius of 78 inches allowed space for ease of movement between essential features in the bathroom, to include the sink, toilet, shower, and soaking tub. The tile was also intentionally chosen for the bathroom for its aesthetics, wearability, and easy-to-clean properties.

Complete bathroom remodel with open concept
Inspiration for a small modern ensuite bathroom in Other with shaker cabinets, brown cabinets, a walk-in shower, a two-piece toilet, white tiles, ceramic tiles, white walls, porcelain flooring, a submerged sink, quartz worktops, white floors, an open shower, white worktops, a shower bench, a single sink, a built in vanity unit and wainscoting.
Inspiration for a small modern ensuite bathroom in Other with shaker cabinets, brown cabinets, a walk-in shower, a two-piece toilet, white tiles, ceramic tiles, white walls, porcelain flooring, a submerged sink, quartz worktops, white floors, an open shower, white worktops, a shower bench, a single sink, a built in vanity unit and wainscoting.
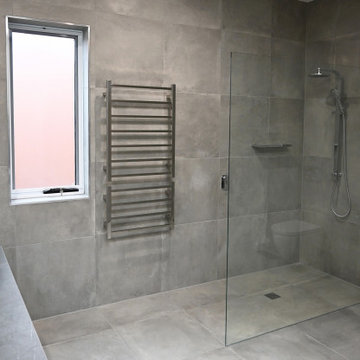
Photo: SG2 design
Large contemporary ensuite bathroom in Melbourne with raised-panel cabinets, brown cabinets, a walk-in shower, a wall mounted toilet, grey tiles, porcelain tiles, grey walls, porcelain flooring, tiled worktops, grey floors, an open shower, grey worktops, a laundry area, double sinks and a floating vanity unit.
Large contemporary ensuite bathroom in Melbourne with raised-panel cabinets, brown cabinets, a walk-in shower, a wall mounted toilet, grey tiles, porcelain tiles, grey walls, porcelain flooring, tiled worktops, grey floors, an open shower, grey worktops, a laundry area, double sinks and a floating vanity unit.
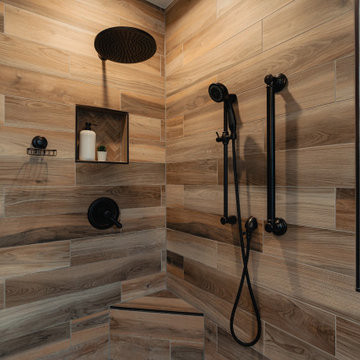
In this space customers were looking for a design that gave them the feel of being in nature. To continue the same theme, we added a greyish blue wall and dark hardware. Plants were added to create an ever more realistic experience.
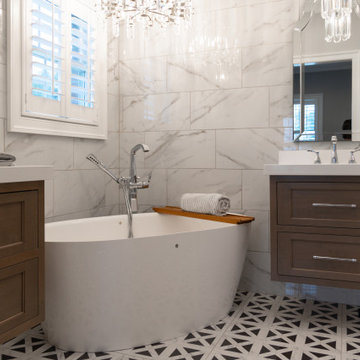
This spa-like bathroom is the perfect place to escape reality and get some R&R! The limited space didn’t stop our clients from loading the room with details such as his and hers separate floating vanities, a soaker tub, a walk-in shower, elegant lighting, and chrome accents. The Shiloh Dusty Road Clear Alder vanities are paired with Cambria White Cliff Luxury Quartz countertops with a thick, eased edge.

This incredible design + build remodel completely transformed this from a builders basic master bath to a destination spa! Floating vanity with dressing area, large format tiles behind the luxurious bath, walk in curbless shower with linear drain. This bathroom is truly fit for relaxing in luxurious comfort.
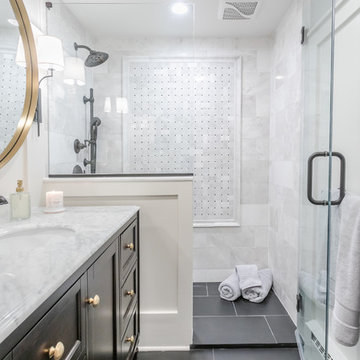
Photo of a medium sized classic ensuite bathroom in Chicago with freestanding cabinets, brown cabinets, a built-in shower, a two-piece toilet, black and white tiles, marble tiles, blue walls, ceramic flooring, a submerged sink, marble worktops, black floors, an open shower and white worktops.
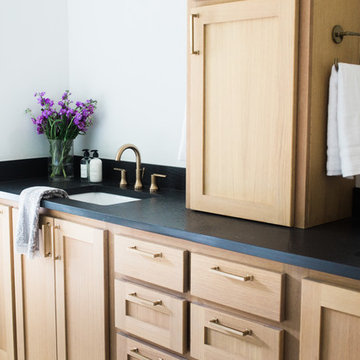
Design ideas for a large country ensuite bathroom in Austin with shaker cabinets, brown cabinets, a freestanding bath, a walk-in shower, a two-piece toilet, white tiles, porcelain tiles, white walls, porcelain flooring, a submerged sink, engineered stone worktops, grey floors, an open shower and black worktops.
Bathroom with Brown Cabinets and an Open Shower Ideas and Designs
7

 Shelves and shelving units, like ladder shelves, will give you extra space without taking up too much floor space. Also look for wire, wicker or fabric baskets, large and small, to store items under or next to the sink, or even on the wall.
Shelves and shelving units, like ladder shelves, will give you extra space without taking up too much floor space. Also look for wire, wicker or fabric baskets, large and small, to store items under or next to the sink, or even on the wall.  The sink, the mirror, shower and/or bath are the places where you might want the clearest and strongest light. You can use these if you want it to be bright and clear. Otherwise, you might want to look at some soft, ambient lighting in the form of chandeliers, short pendants or wall lamps. You could use accent lighting around your bath in the form to create a tranquil, spa feel, as well.
The sink, the mirror, shower and/or bath are the places where you might want the clearest and strongest light. You can use these if you want it to be bright and clear. Otherwise, you might want to look at some soft, ambient lighting in the form of chandeliers, short pendants or wall lamps. You could use accent lighting around your bath in the form to create a tranquil, spa feel, as well. 