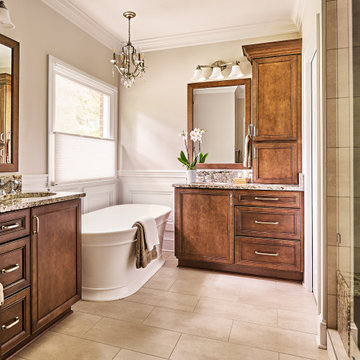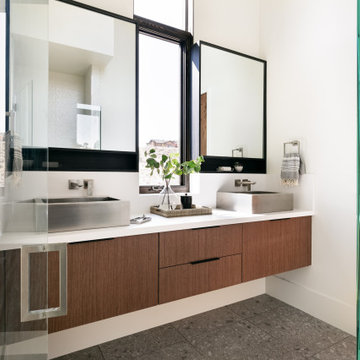Bathroom with Brown Cabinets and Double Sinks Ideas and Designs
Refine by:
Budget
Sort by:Popular Today
41 - 60 of 6,607 photos
Item 1 of 3

Inspiration for a medium sized modern ensuite bathroom in San Diego with shaker cabinets, brown cabinets, a freestanding bath, a double shower, brown tiles, wood-effect tiles, white walls, ceramic flooring, an integrated sink, engineered stone worktops, white floors, a hinged door, beige worktops, double sinks and a built in vanity unit.

Inspiration for a large modern ensuite bathroom in San Francisco with flat-panel cabinets, brown cabinets, a freestanding bath, a built-in shower, grey tiles, porcelain flooring, a submerged sink, solid surface worktops, grey floors, a hinged door, a shower bench, double sinks and a freestanding vanity unit.

Classic ensuite bathroom in Boston with brown cabinets, a freestanding bath, porcelain flooring, engineered stone worktops, grey floors, white worktops, double sinks, a built in vanity unit and wainscoting.

Large rural ensuite bathroom in Seattle with recessed-panel cabinets, brown cabinets, a freestanding bath, an alcove shower, a one-piece toilet, white tiles, ceramic tiles, white walls, a submerged sink, granite worktops, beige floors, a hinged door, black worktops, double sinks and a built in vanity unit.

Inspiration for a large ensuite bathroom in Chicago with recessed-panel cabinets, brown cabinets, a freestanding bath, a walk-in shower, a two-piece toilet, grey tiles, porcelain tiles, blue walls, porcelain flooring, a submerged sink, engineered stone worktops, grey floors, a hinged door, white worktops, double sinks, a built in vanity unit and an enclosed toilet.

Photo of a large traditional grey and brown ensuite wet room bathroom in Other with shaker cabinets, brown cabinets, a freestanding bath, grey tiles, porcelain tiles, white walls, porcelain flooring, a submerged sink, engineered stone worktops, grey floors, white worktops, an enclosed toilet, double sinks, a freestanding vanity unit and an open shower.

Medium sized contemporary bathroom in San Francisco with flat-panel cabinets, brown cabinets, an alcove shower, a one-piece toilet, grey tiles, porcelain tiles, white walls, ceramic flooring, a submerged sink, solid surface worktops, black floors, a hinged door, white worktops, a wall niche, double sinks and a freestanding vanity unit.

We ? bathroom renovations! This initially drab space was so poorly laid-out that it fit only a tiny vanity for a family of four!
Working in the existing footprint, and in a matter of a few weeks, we were able to design and renovate this space to accommodate a double vanity (SO important when it is the only bathroom in the house!). In addition, we snuck in a private toilet room for added functionality. Now this bath is a stunning workhorse!

The primary bathroom is open to the bedroom and has a custom wood vanity with white quartz countertops. The backsplash tile is a textured wall tile that also was used in the shower.

This modern design was achieved through chrome fixtures, a smoky taupe color palette and creative lighting. There is virtually no wood in this contemporary master bathroom—even the doors are framed in metal.

Loft Bedroom constructed to give visibility to floor to ceiling windows. Glass railing divides the staircase from the bedroom.
Photo of a medium sized modern ensuite bathroom in New York with flat-panel cabinets, brown cabinets, an alcove shower, a two-piece toilet, beige tiles, porcelain tiles, white walls, light hardwood flooring, a wall-mounted sink, solid surface worktops, beige floors, a hinged door, white worktops, a wall niche, double sinks, a floating vanity unit and a coffered ceiling.
Photo of a medium sized modern ensuite bathroom in New York with flat-panel cabinets, brown cabinets, an alcove shower, a two-piece toilet, beige tiles, porcelain tiles, white walls, light hardwood flooring, a wall-mounted sink, solid surface worktops, beige floors, a hinged door, white worktops, a wall niche, double sinks, a floating vanity unit and a coffered ceiling.

Classic master bathroom
Inspiration for a medium sized traditional ensuite bathroom in Milwaukee with flat-panel cabinets, brown cabinets, a claw-foot bath, a corner shower, a two-piece toilet, white tiles, stone tiles, grey walls, mosaic tile flooring, a submerged sink, engineered stone worktops, white floors, a hinged door, white worktops, double sinks and a built in vanity unit.
Inspiration for a medium sized traditional ensuite bathroom in Milwaukee with flat-panel cabinets, brown cabinets, a claw-foot bath, a corner shower, a two-piece toilet, white tiles, stone tiles, grey walls, mosaic tile flooring, a submerged sink, engineered stone worktops, white floors, a hinged door, white worktops, double sinks and a built in vanity unit.

Our clients decided to take their childhood home down to the studs and rebuild into a contemporary three-story home filled with natural light. We were struck by the architecture of the home and eagerly agreed to provide interior design services for their kitchen, three bathrooms, and general finishes throughout. The home is bright and modern with a very controlled color palette, clean lines, warm wood tones, and variegated tiles.

Photo of a large coastal family bathroom in Milwaukee with raised-panel cabinets, brown cabinets, an alcove bath, an alcove shower, beige walls, marble flooring, a submerged sink, marble worktops, multi-coloured floors, a shower curtain, beige worktops, double sinks and a built in vanity unit.

Photo of a small contemporary ensuite bathroom in Other with brown cabinets, a walk-in shower, green tiles, ceramic tiles, green walls, ceramic flooring, a submerged sink, solid surface worktops, black floors, grey worktops, double sinks, flat-panel cabinets and a floating vanity unit.

Little did our homeowner know how much his inspiration for his master bathroom renovation might mean to him after the year of Covid 2020. Living in a land-locked state meant a lot of travel to partake in his love of scuba diving throughout the world. When thinking about remodeling his bath, it was only natural for him to want to bring one of his favorite island diving spots home. We were asked to create an elegant bathroom that captured the elements of the Caribbean with some of the colors and textures of the sand and the sea.
The pallet fell into place with the sourcing of a natural quartzite slab for the countertop that included aqua and deep navy blues accented by coral and sand colors. Floating vanities in a sandy, bleached wood with an accent of louvered shutter doors give the space an open airy feeling. A sculpted tub with a wave pattern was set atop a bed of pebble stone and beneath a wall of bamboo stone tile. A tub ledge provides access for products.
The large format floor and shower tile (24 x 48) we specified brings to mind the trademark creamy white sand-swept swirls of Caribbean beaches. The walk-in curbless shower boasts three shower heads with a rain head, standard shower head, and a handheld wand near the bench toped in natural quartzite. Pebble stone finishes the floor off with an authentic nod to the beaches for the feet.

Charming and timeless, 5 bedroom, 3 bath, freshly-painted brick Dutch Colonial nestled in the quiet neighborhood of Sauer’s Gardens (in the Mary Munford Elementary School district)! We have fully-renovated and expanded this home to include the stylish and must-have modern upgrades, but have also worked to preserve the character of a historic 1920’s home. As you walk in to the welcoming foyer, a lovely living/sitting room with original fireplace is on your right and private dining room on your left. Go through the French doors of the sitting room and you’ll enter the heart of the home – the kitchen and family room. Featuring quartz countertops, two-toned cabinetry and large, 8’ x 5’ island with sink, the completely-renovated kitchen also sports stainless-steel Frigidaire appliances, soft close doors/drawers and recessed lighting. The bright, open family room has a fireplace and wall of windows that overlooks the spacious, fenced back yard with shed. Enjoy the flexibility of the first-floor bedroom/private study/office and adjoining full bath. Upstairs, the owner’s suite features a vaulted ceiling, 2 closets and dual vanity, water closet and large, frameless shower in the bath. Three additional bedrooms (2 with walk-in closets), full bath and laundry room round out the second floor. The unfinished basement, with access from the kitchen/family room, offers plenty of storage.

This is an example of a traditional ensuite bathroom in Charlotte with recessed-panel cabinets, brown cabinets, a freestanding bath, beige walls, granite worktops and double sinks.

This is an example of a contemporary ensuite bathroom in Salt Lake City with flat-panel cabinets, brown cabinets, white walls, a vessel sink, grey floors, white worktops, double sinks and a floating vanity unit.

Photo of a medium sized contemporary shower room bathroom in San Francisco with flat-panel cabinets, brown cabinets, an alcove bath, a shower/bath combination, a two-piece toilet, beige tiles, ceramic tiles, grey walls, ceramic flooring, an integrated sink, quartz worktops, beige floors, a shower curtain, white worktops, double sinks and a freestanding vanity unit.
Bathroom with Brown Cabinets and Double Sinks Ideas and Designs
3

 Shelves and shelving units, like ladder shelves, will give you extra space without taking up too much floor space. Also look for wire, wicker or fabric baskets, large and small, to store items under or next to the sink, or even on the wall.
Shelves and shelving units, like ladder shelves, will give you extra space without taking up too much floor space. Also look for wire, wicker or fabric baskets, large and small, to store items under or next to the sink, or even on the wall.  The sink, the mirror, shower and/or bath are the places where you might want the clearest and strongest light. You can use these if you want it to be bright and clear. Otherwise, you might want to look at some soft, ambient lighting in the form of chandeliers, short pendants or wall lamps. You could use accent lighting around your bath in the form to create a tranquil, spa feel, as well.
The sink, the mirror, shower and/or bath are the places where you might want the clearest and strongest light. You can use these if you want it to be bright and clear. Otherwise, you might want to look at some soft, ambient lighting in the form of chandeliers, short pendants or wall lamps. You could use accent lighting around your bath in the form to create a tranquil, spa feel, as well. 