Bathroom with Brown Cabinets and Double Sinks Ideas and Designs
Refine by:
Budget
Sort by:Popular Today
81 - 100 of 6,607 photos
Item 1 of 3
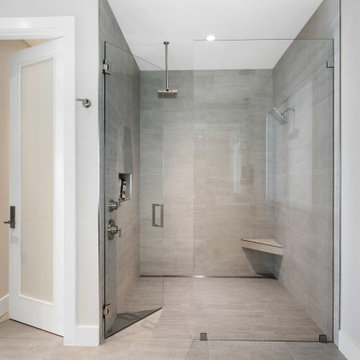
Photo of a medium sized coastal ensuite bathroom in Tampa with flat-panel cabinets, brown cabinets, a built-in shower, a two-piece toilet, grey tiles, porcelain tiles, grey walls, porcelain flooring, a submerged sink, engineered stone worktops, grey floors, a hinged door, white worktops, a shower bench, double sinks and a floating vanity unit.

About five years ago, these homeowners saw the potential in a brick-and-oak-heavy, wallpaper-bedecked, 1990s-in-all-the-wrong-ways home tucked in a wooded patch among fields somewhere between Indianapolis and Bloomington. Their first project with SYH was a kitchen remodel, a total overhaul completed by JL Benton Contracting, that added color and function for this family of three (not counting the cats). A couple years later, they were knocking on our door again to strip the ensuite bedroom of its ruffled valences and red carpet—a bold choice that ran right into the bathroom (!)—and make it a serene retreat. Color and function proved the goals yet again, and JL Benton was back to make the design reality. The clients thoughtfully chose to maximize their budget in order to get a whole lot of bells and whistles—details that undeniably change their daily experience of the space. The fantastic zero-entry shower is composed of handmade tile from Heath Ceramics of California. A window where the was none, a handsome teak bench, thoughtful niches, and Kohler fixtures in vibrant brushed nickel finish complete the shower. Custom mirrors and cabinetry by Stoll’s Woodworking, in both the bathroom and closet, elevate the whole design. What you don't see: heated floors, which everybody needs in Indiana.
Contractor: JL Benton Contracting
Cabinetry: Stoll's Woodworking
Photographer: Michiko Owaki

Design ideas for a contemporary ensuite bathroom in Tampa with flat-panel cabinets, brown cabinets, a freestanding bath, a walk-in shower, beige tiles, brown walls, a vessel sink, brown floors, an open shower, black worktops, wood-effect flooring, double sinks and a floating vanity unit.

Large contemporary ensuite bathroom in Perth with flat-panel cabinets, brown cabinets, a freestanding bath, a walk-in shower, a wall mounted toilet, grey tiles, porcelain tiles, grey walls, porcelain flooring, a built-in sink, engineered stone worktops, grey floors, an open shower, white worktops, an enclosed toilet, double sinks and a floating vanity unit.
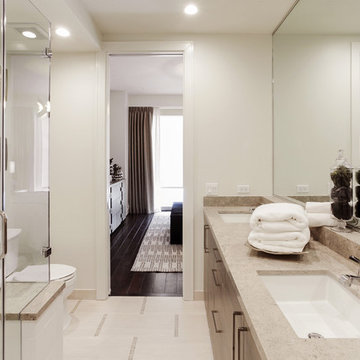
A sleek and minimalist bathroom featuring dual sinks and a spacious walk-in shower.
This is an example of a medium sized contemporary ensuite bathroom in Houston with flat-panel cabinets, brown cabinets, a corner shower, a two-piece toilet, beige tiles, limestone tiles, ceramic flooring, beige walls, a submerged sink, beige floors, a hinged door, beige worktops and double sinks.
This is an example of a medium sized contemporary ensuite bathroom in Houston with flat-panel cabinets, brown cabinets, a corner shower, a two-piece toilet, beige tiles, limestone tiles, ceramic flooring, beige walls, a submerged sink, beige floors, a hinged door, beige worktops and double sinks.
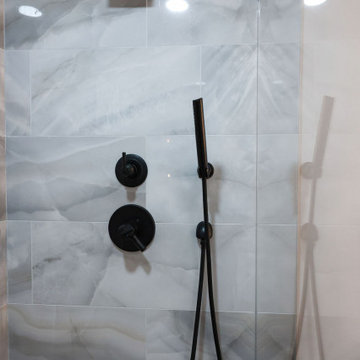
Step into the epitome of modern luxury with Craft Home Remodeling's latest masterpiece – a contemporary and sophisticated remodel of a master bathroom. This transformation marries sleek design with functionality, creating a space that transcends the ordinary and redefines the concept of a private sanctuary.
**Onyx Porcelain Wall Tile:**
The walls of the master bathroom have been adorned with onyx porcelain wall tiles, exuding a timeless elegance and a sense of opulence. The rich veins and subtle variations in color add depth to the space, creating an atmosphere of luxury and tranquility. The onyx porcelain wall tile sets the stage for a bathroom that is as visually stunning as it is functional.
**Custom Walk-In Shower:**
Prepare to be captivated by the custom walk-in shower – a statement of modern indulgence. The shower, meticulously designed to blend seamlessly with the overall aesthetic, boasts clean lines and an open concept. The onyx porcelain tiles continue into the shower, creating a cohesive and luxurious environment. Step into the spacious shower and experience a symphony of water and design, where every element has been curated for a truly bespoke experience.
**Matte Black Fixtures:**
The master bathroom is adorned with matte black fixtures, adding a touch of contemporary sophistication. From faucets to showerheads, every fixture has been carefully selected to complement the onyx porcelain tiles and contribute to the modern aesthetic. The matte black finish not only brings a sense of modernity but also creates a bold contrast against the onyx backdrop, adding a layer of drama to the space.
**Retail Vanity by Vinnova:**
The focal point of the bathroom is the custom retail vanity by Vinnova, combining form and function with impeccable style. The clean lines, paired with the onyx countertop, create a harmonious blend of modern design and practicality. The Vinnova vanity not only serves as a statement piece but also offers ample storage, enhancing the overall functionality of the master bathroom.
In conclusion, Craft Home Remodeling's contemporary master bathroom remodel is a testament to the art of modern design. The onyx porcelain wall tile, custom walk-in shower, matte black fixtures, and Vinnova retail vanity harmonize to create a space that is both luxurious and functional. This is not just a bathroom; it's an immersive experience, where every detail has been carefully considered to elevate your daily rituals. Welcome to a master bathroom that is a true reflection of modern luxury and Craft Home Remodeling commitment to excellence.
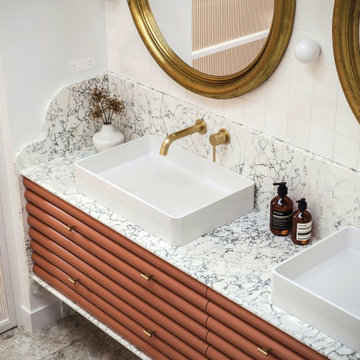
With inspiration gathered from both historical and contemporary references, this contemporary master ensuite is truly unique.
This is an example of a medium sized contemporary ensuite bathroom with brown cabinets, white tiles, ceramic tiles, a vessel sink, engineered stone worktops, white worktops, double sinks and a built in vanity unit.
This is an example of a medium sized contemporary ensuite bathroom with brown cabinets, white tiles, ceramic tiles, a vessel sink, engineered stone worktops, white worktops, double sinks and a built in vanity unit.

Deep green custom shower with double rainhead showers and bench. Handmade double sink cabinet with wall mounted copper fixtures and matching medicine cabinets.
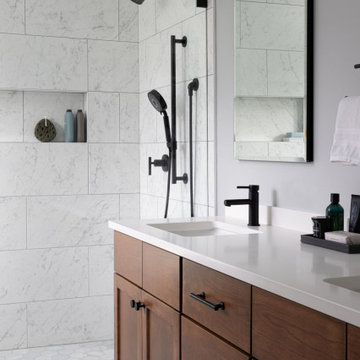
Our clients wanted to add an ensuite bathroom to their charming 1950’s Cape Cod, but they were reluctant to sacrifice the only closet in their owner’s suite. The hall bathroom they’d been sharing with their kids was also in need of an update so we took this into consideration during the design phase to come up with a creative new layout that would tick all their boxes.
By relocating the hall bathroom, we were able to create an ensuite bathroom with a generous shower, double vanity, and plenty of space left over for a separate walk-in closet. We paired the classic look of marble with matte black fixtures to add a sophisticated, modern edge. The natural wood tones of the vanity and teak bench bring warmth to the space. A frosted glass pocket door to the walk-through closet provides privacy, but still allows light through. We gave our clients additional storage by building drawers into the Cape Cod’s eave space.

This Master Bathroom was outdated in appearance and although the size of the room was sufficient, the space felt crowded. The toilet location was undesirable, the shower was cramped and the bathroom floor was cold to stand on. The client wanted a new configuration that would eliminate the corner tub, but still have a bathtub in the room, plus a larger shower and more privacy to the toilet area. The 1980’s look needed to be replaced with a clean, contemporary look.
A new room layout created a more functional space. A separated space was achieved for the toilet by relocating it and adding a cabinet and custom hanging pipe shelf above for privacy.
By adding a double sink vanity, we gained valuable floor space to still have a soaking tub and larger shower. In-floor heat keeps the room cozy and warm all year long. The entry door was replaced with a pocket door to keep the area in front of the vanity unobstructed. The cabinet next to the toilet has sliding doors and adds storage for towels and toiletries and the vanity has a pull-out hair station. Rich, walnut cabinetry is accented nicely with the soft, blue/green color palette of the tiles and wall color. New window shades that can be lifted from the bottom or top are ideal if they want full light or an unobstructed view, while maintaining privacy. Handcrafted swirl pendants illuminate the vanity and are made from 100% recycled glass.

Photo of an expansive modern ensuite bathroom in Salt Lake City with flat-panel cabinets, brown cabinets, a freestanding bath, an alcove shower, beige tiles, stone slabs, beige walls, marble flooring, an integrated sink, quartz worktops, beige floors, a hinged door, beige worktops, an enclosed toilet, double sinks, a built in vanity unit and a wood ceiling.

In this full service residential remodel project, we left no stone, or room, unturned. We created a beautiful open concept living/dining/kitchen by removing a structural wall and existing fireplace. This home features a breathtaking three sided fireplace that becomes the focal point when entering the home. It creates division with transparency between the living room and the cigar room that we added. Our clients wanted a home that reflected their vision and a space to hold the memories of their growing family. We transformed a contemporary space into our clients dream of a transitional, open concept home.

Pocket Doors and trim work
Inspiration for a large country ensuite bathroom in Minneapolis with shaker cabinets, brown cabinets, a freestanding bath, an alcove shower, black tiles, porcelain tiles, engineered stone worktops, a hinged door, white worktops, double sinks and a built in vanity unit.
Inspiration for a large country ensuite bathroom in Minneapolis with shaker cabinets, brown cabinets, a freestanding bath, an alcove shower, black tiles, porcelain tiles, engineered stone worktops, a hinged door, white worktops, double sinks and a built in vanity unit.
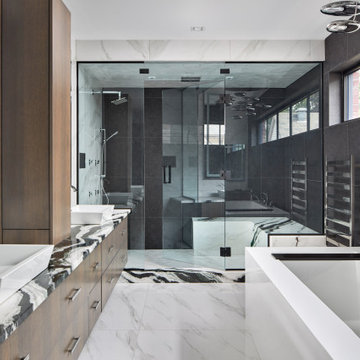
Contemporary ensuite bathroom in Ottawa with flat-panel cabinets, brown cabinets, a freestanding bath, an alcove shower, a one-piece toilet, black tiles, all types of wall tile, a vessel sink, granite worktops, a hinged door, multi-coloured worktops, a shower bench, double sinks and a floating vanity unit.

The goal was to open up this bathroom, update it, bring it to life! 123 Remodeling went for modern, but zen; rough, yet warm. We mixed ideas of modern finishes like the concrete floor with the warm wood tone and textures on the wall that emulates bamboo to balance each other. The matte black finishes were appropriate final touches to capture the urban location of this master bathroom located in Chicago’s West Loop.
https://123remodeling.com - Chicago Kitchen & Bath Remodeler

Inspiration for a medium sized modern ensuite bathroom in Brisbane with recessed-panel cabinets, brown cabinets, a freestanding bath, an alcove shower, a wall mounted toilet, blue tiles, porcelain tiles, white walls, ceramic flooring, a submerged sink, engineered stone worktops, black floors, an open shower, white worktops, a wall niche, double sinks, a floating vanity unit and a drop ceiling.

This is an example of a medium sized contemporary ensuite bathroom in Seattle with shaker cabinets, brown cabinets, a built-in shower, black tiles, grey walls, pebble tile flooring, a submerged sink, engineered stone worktops, black floors, a sliding door, beige worktops, a wall niche, double sinks, a built in vanity unit and a vaulted ceiling.
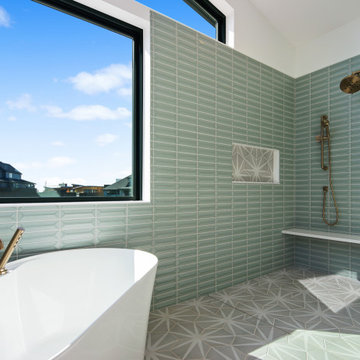
Large modern ensuite wet room bathroom in Portland with flat-panel cabinets, brown cabinets, a freestanding bath, multi-coloured floors, an open shower, a shower bench, double sinks and a floating vanity unit.

Little did our homeowner know how much his inspiration for his master bathroom renovation might mean to him after the year of Covid 2020. Living in a land-locked state meant a lot of travel to partake in his love of scuba diving throughout the world. When thinking about remodeling his bath, it was only natural for him to want to bring one of his favorite island diving spots home. We were asked to create an elegant bathroom that captured the elements of the Caribbean with some of the colors and textures of the sand and the sea.
The pallet fell into place with the sourcing of a natural quartzite slab for the countertop that included aqua and deep navy blues accented by coral and sand colors. Floating vanities in a sandy, bleached wood with an accent of louvered shutter doors give the space an open airy feeling. A sculpted tub with a wave pattern was set atop a bed of pebble stone and beneath a wall of bamboo stone tile. A tub ledge provides access for products.
The large format floor and shower tile (24 x 48) we specified brings to mind the trademark creamy white sand-swept swirls of Caribbean beaches. The walk-in curbless shower boasts three shower heads with a rain head, standard shower head, and a handheld wand near the bench toped in natural quartzite. Pebble stone finishes the floor off with an authentic nod to the beaches for the feet.
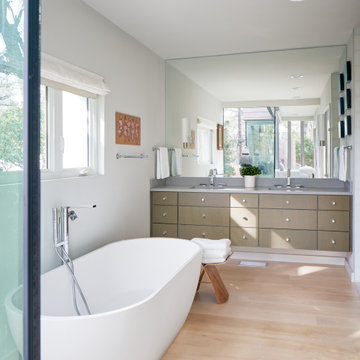
Medium sized contemporary ensuite wet room bathroom in Austin with brown cabinets, a freestanding bath, light hardwood flooring, solid surface worktops, grey worktops, double sinks and a built in vanity unit.
Bathroom with Brown Cabinets and Double Sinks Ideas and Designs
5

 Shelves and shelving units, like ladder shelves, will give you extra space without taking up too much floor space. Also look for wire, wicker or fabric baskets, large and small, to store items under or next to the sink, or even on the wall.
Shelves and shelving units, like ladder shelves, will give you extra space without taking up too much floor space. Also look for wire, wicker or fabric baskets, large and small, to store items under or next to the sink, or even on the wall.  The sink, the mirror, shower and/or bath are the places where you might want the clearest and strongest light. You can use these if you want it to be bright and clear. Otherwise, you might want to look at some soft, ambient lighting in the form of chandeliers, short pendants or wall lamps. You could use accent lighting around your bath in the form to create a tranquil, spa feel, as well.
The sink, the mirror, shower and/or bath are the places where you might want the clearest and strongest light. You can use these if you want it to be bright and clear. Otherwise, you might want to look at some soft, ambient lighting in the form of chandeliers, short pendants or wall lamps. You could use accent lighting around your bath in the form to create a tranquil, spa feel, as well. 