Bathroom with Brown Floors and a Shower Bench Ideas and Designs
Refine by:
Budget
Sort by:Popular Today
21 - 40 of 1,985 photos
Item 1 of 3

Light and Airy shiplap bathroom was the dream for this hard working couple. The goal was to totally re-create a space that was both beautiful, that made sense functionally and a place to remind the clients of their vacation time. A peaceful oasis. We knew we wanted to use tile that looks like shiplap. A cost effective way to create a timeless look. By cladding the entire tub shower wall it really looks more like real shiplap planked walls.
The center point of the room is the new window and two new rustic beams. Centered in the beams is the rustic chandelier.
Design by Signature Designs Kitchen Bath
Contractor ADR Design & Remodel
Photos by Gail Owens
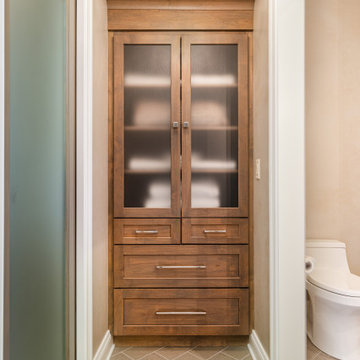
My client wanted to completely redo her bathroom to update it and increase her storage and she wanted to a use neutral palette. We added a linen tower in the bath and also another custom linen cabinet in the hall adjacent to the bath and replaced the old large outdated tub with a free standing tub and completely updated her tiled shower and fixtures.

Charming bathroom with beautiful mosaic tile in the shower enclosed with a gorgeous glass shower door.
Meyer Design
Photos: Jody Kmetz
This is an example of a small country shower room bathroom in Chicago with grey cabinets, a two-piece toilet, beige walls, ceramic flooring, a submerged sink, onyx worktops, brown floors, a hinged door, grey worktops, freestanding cabinets, an alcove shower, white tiles, ceramic tiles, a shower bench, a single sink, a freestanding vanity unit and wallpapered walls.
This is an example of a small country shower room bathroom in Chicago with grey cabinets, a two-piece toilet, beige walls, ceramic flooring, a submerged sink, onyx worktops, brown floors, a hinged door, grey worktops, freestanding cabinets, an alcove shower, white tiles, ceramic tiles, a shower bench, a single sink, a freestanding vanity unit and wallpapered walls.

Access to the Master Bathroom is made easy from the kitchen/laundry area. Upon entering the bathroom, the roll up sink and medicine cabinet are easily accessible. There is wainscoting wall protection that is carried in from the adjacent hallway that easily blends with wainscoting height tile in the bathroom as well. The toilet is extra high comfort height and sits at 21" so that access from the wheelchair is easiest. There is a linen cabinet across from the toilet that provides for drawers for bathroom items and supplies and for linens and towels on top. The shower threshold could not be eliminated, so we extended the shower bench over 21" into the bathroom floor so that easy transfer could be made from the wheelchair onto the bench in the bathroom, The handheld shower is located within easy reach of the bench with all bathing supplies conveniently located in an easily accessible niche. Although not all grab bars are shown here, there is one at the sink to help her stand up, a pull down bar near the toilet, a vertical bar to help standing up from the toilets, an angled bar from the bench to stand up and a horizontal and vertical grab bar in the shower itself. Note that we selected the basic grab bar to install over any designer grab bar for maximum safety and comfort. From the Master Bath, a hallway leads to the closet and the Master Bedroom. We widened the hallway to access the closet to 42" wide, and increased the size of the door to enter the closet from 24" to 36" and eliminated the door to improve overall access. The closet was built in and provides for all her items that were previously in a dresser in her bedroom. This way, she can go into the closet and get all items needed to dress without going back into the bedroom for undergarments.

Two phases completed in 2020 & 2021 included kitchen and primary bath remodels. Bright, light, fresh and simple describe these beautiful spaces fit just for our clients.
The primary bath was a fun project to complete. A few must haves for this space were a place to incorporate the Peloton, more functional storage and a welcoming showering/bathing area.
The space was primarily left in the same configuration, but we were able to make it much more welcoming and efficient. The walk in shower has a small bench for storing large bottles and works as a perch for shaving legs. The entrance is doorless and allows for a nice open experience + the pebbled shower floor. The freestanding tub took the place of a huge built in tub deck creating a prefect space for Peleton next to the vanity. The vanity was freshened up with equal spacing for the dual sinks, a custom corner cabinet to house supplies and a charging station for sonicares and shaver. Lastly, the corner by the closet door was underutilized and we placed a storage chest w/ quartz countertop there.
The overall space included freshening up the paint/millwork in the primary bedroom.
Serving communities in: Clyde Hill, Medina, Beaux Arts, Juanita, Woodinville, Redmond, Kirkland, Bellevue, Sammamish, Issaquah, Mercer Island, Mill Creek
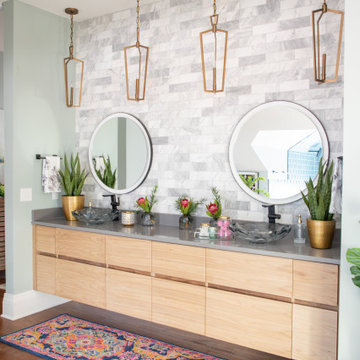
Photo of a contemporary ensuite wet room bathroom in Kansas City with flat-panel cabinets, light wood cabinets, a freestanding bath, a one-piece toilet, multi-coloured tiles, marble tiles, blue walls, dark hardwood flooring, a built-in sink, engineered stone worktops, brown floors, an open shower, grey worktops, a shower bench, double sinks and a floating vanity unit.

Custom built-in cabinetry
Inspiration for an expansive classic ensuite bathroom in Houston with beaded cabinets, white cabinets, a freestanding bath, a built-in shower, white walls, medium hardwood flooring, an integrated sink, engineered stone worktops, brown floors, a hinged door, white worktops, a shower bench, a single sink and a built in vanity unit.
Inspiration for an expansive classic ensuite bathroom in Houston with beaded cabinets, white cabinets, a freestanding bath, a built-in shower, white walls, medium hardwood flooring, an integrated sink, engineered stone worktops, brown floors, a hinged door, white worktops, a shower bench, a single sink and a built in vanity unit.

This is an example of a medium sized traditional ensuite bathroom in Santa Barbara with flat-panel cabinets, grey cabinets, an alcove shower, a one-piece toilet, ceramic tiles, white walls, vinyl flooring, a trough sink, engineered stone worktops, brown floors, a hinged door, white worktops, a shower bench, a single sink, a built in vanity unit and a vaulted ceiling.
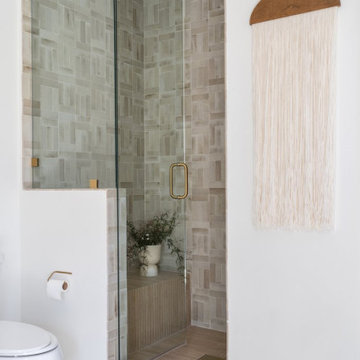
Medium sized contemporary bathroom in Los Angeles with an alcove shower, a one-piece toilet, beige tiles, ceramic tiles, white walls, ceramic flooring, brown floors, a hinged door, a shower bench and a single sink.
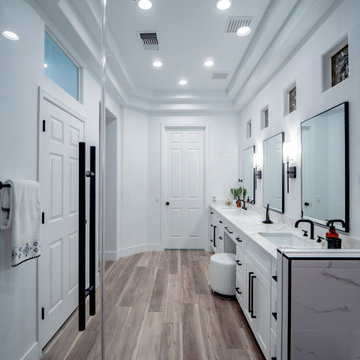
This is an example of a large contemporary ensuite bathroom in Las Vegas with white cabinets, a double shower, white walls, a submerged sink, brown floors, a hinged door, white worktops, a shower bench, double sinks, a built in vanity unit, a drop ceiling, shaker cabinets, a one-piece toilet, vinyl flooring and quartz worktops.
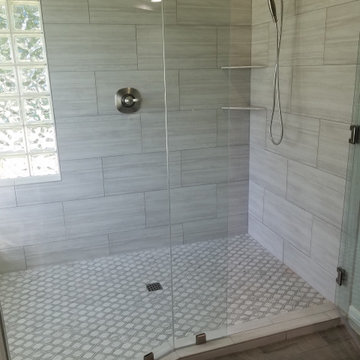
Photo of a large contemporary ensuite bathroom in Dallas with shaker cabinets, white cabinets, an alcove shower, grey tiles, ceramic tiles, grey walls, ceramic flooring, a submerged sink, granite worktops, brown floors, a hinged door, grey worktops, a shower bench, double sinks and a built in vanity unit.
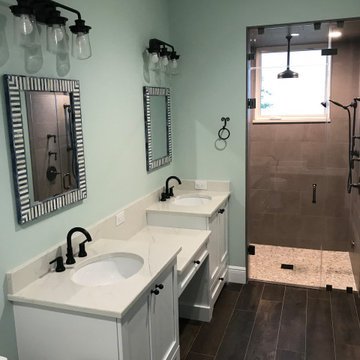
Inspiration for a medium sized coastal ensuite bathroom in Miami with shaker cabinets, white cabinets, a built-in bath, a two-piece toilet, brown tiles, porcelain tiles, blue walls, porcelain flooring, a submerged sink, engineered stone worktops, brown floors, a hinged door, white worktops, a shower bench, double sinks and a built in vanity unit.

Shower
This is an example of a medium sized farmhouse ensuite bathroom in Austin with shaker cabinets, white cabinets, a freestanding bath, a built-in shower, a two-piece toilet, grey tiles, metro tiles, white walls, laminate floors, a submerged sink, granite worktops, brown floors, a hinged door, black worktops, a shower bench, double sinks and a built in vanity unit.
This is an example of a medium sized farmhouse ensuite bathroom in Austin with shaker cabinets, white cabinets, a freestanding bath, a built-in shower, a two-piece toilet, grey tiles, metro tiles, white walls, laminate floors, a submerged sink, granite worktops, brown floors, a hinged door, black worktops, a shower bench, double sinks and a built in vanity unit.
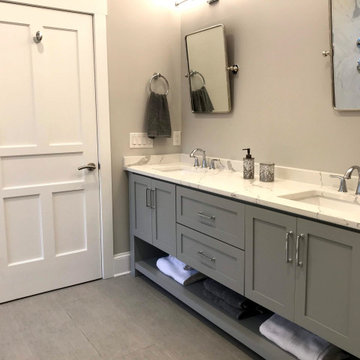
Curbless double shower with floating bench seat and custom vanity.
Expansive ensuite bathroom in Other with shaker cabinets, brown floors, grey cabinets, a double shower, a two-piece toilet, white tiles, porcelain tiles, grey walls, a submerged sink, engineered stone worktops, a sliding door, white worktops, a shower bench, double sinks, a freestanding vanity unit and porcelain flooring.
Expansive ensuite bathroom in Other with shaker cabinets, brown floors, grey cabinets, a double shower, a two-piece toilet, white tiles, porcelain tiles, grey walls, a submerged sink, engineered stone worktops, a sliding door, white worktops, a shower bench, double sinks, a freestanding vanity unit and porcelain flooring.
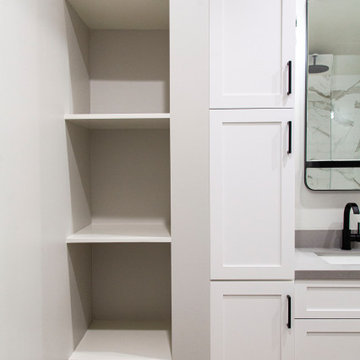
Custom built storage for towels
This is an example of a medium sized modern ensuite bathroom in Los Angeles with shaker cabinets, white cabinets, an alcove shower, a one-piece toilet, grey walls, wood-effect flooring, a submerged sink, engineered stone worktops, brown floors, a hinged door, grey worktops, a shower bench, double sinks and a built in vanity unit.
This is an example of a medium sized modern ensuite bathroom in Los Angeles with shaker cabinets, white cabinets, an alcove shower, a one-piece toilet, grey walls, wood-effect flooring, a submerged sink, engineered stone worktops, brown floors, a hinged door, grey worktops, a shower bench, double sinks and a built in vanity unit.
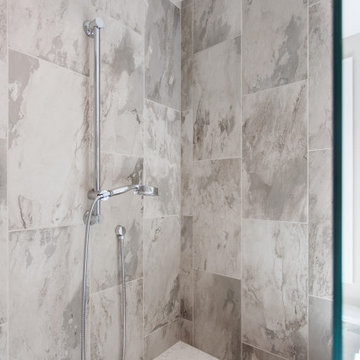
Large bright master bath
Inspiration for a large classic ensuite bathroom in Cincinnati with shaker cabinets, white cabinets, a freestanding bath, a built-in shower, multi-coloured tiles, metro tiles, beige walls, ceramic flooring, a submerged sink, granite worktops, brown floors, a hinged door, multi-coloured worktops, a two-piece toilet, a shower bench, double sinks and a built in vanity unit.
Inspiration for a large classic ensuite bathroom in Cincinnati with shaker cabinets, white cabinets, a freestanding bath, a built-in shower, multi-coloured tiles, metro tiles, beige walls, ceramic flooring, a submerged sink, granite worktops, brown floors, a hinged door, multi-coloured worktops, a two-piece toilet, a shower bench, double sinks and a built in vanity unit.
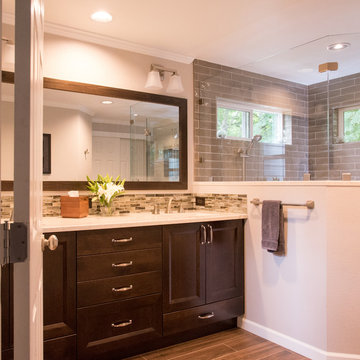
By removing the old vanity cabinet, the design allowed for a large mirror and more counter space, both of which make the room feel more spacious while allowing both natural and artificial light to spread throughout the room.

Classic, timeless and ideally positioned on a sprawling corner lot set high above the street, discover this designer dream home by Jessica Koltun. The blend of traditional architecture and contemporary finishes evokes feelings of warmth while understated elegance remains constant throughout this Midway Hollow masterpiece unlike no other. This extraordinary home is at the pinnacle of prestige and lifestyle with a convenient address to all that Dallas has to offer.

Medium sized traditional ensuite bathroom in Santa Barbara with flat-panel cabinets, grey cabinets, an alcove shower, a one-piece toilet, grey tiles, ceramic tiles, white walls, vinyl flooring, a trough sink, engineered stone worktops, brown floors, a hinged door, white worktops, a shower bench, a single sink, a built in vanity unit and a vaulted ceiling.

This gorgeous lake home sits right on the water's edge. It features a harmonious blend of rustic and and modern elements, including a rough-sawn pine floor, gray stained cabinetry, and accents of shiplap and tongue and groove throughout.
Bathroom with Brown Floors and a Shower Bench Ideas and Designs
2

 Shelves and shelving units, like ladder shelves, will give you extra space without taking up too much floor space. Also look for wire, wicker or fabric baskets, large and small, to store items under or next to the sink, or even on the wall.
Shelves and shelving units, like ladder shelves, will give you extra space without taking up too much floor space. Also look for wire, wicker or fabric baskets, large and small, to store items under or next to the sink, or even on the wall.  The sink, the mirror, shower and/or bath are the places where you might want the clearest and strongest light. You can use these if you want it to be bright and clear. Otherwise, you might want to look at some soft, ambient lighting in the form of chandeliers, short pendants or wall lamps. You could use accent lighting around your bath in the form to create a tranquil, spa feel, as well.
The sink, the mirror, shower and/or bath are the places where you might want the clearest and strongest light. You can use these if you want it to be bright and clear. Otherwise, you might want to look at some soft, ambient lighting in the form of chandeliers, short pendants or wall lamps. You could use accent lighting around your bath in the form to create a tranquil, spa feel, as well. 