Bathroom with Brown Floors and a Shower Bench Ideas and Designs
Refine by:
Budget
Sort by:Popular Today
81 - 100 of 1,987 photos
Item 1 of 3
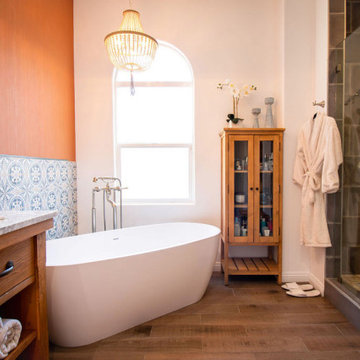
This is an example of a medium sized farmhouse ensuite bathroom in Los Angeles with freestanding cabinets, distressed cabinets, a freestanding bath, a corner shower, a one-piece toilet, grey tiles, ceramic tiles, orange walls, ceramic flooring, a built-in sink, marble worktops, brown floors, a hinged door, white worktops, a shower bench, double sinks, a freestanding vanity unit and wallpapered walls.
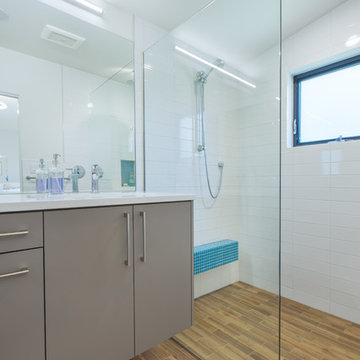
The curbless shower allows for a completely seamless look for the tile flooring.
Design by: H2D Architecture + Design
www.h2darchitects.com
Built by: Carlisle Classic Homes
Photos: Christopher Nelson Photography
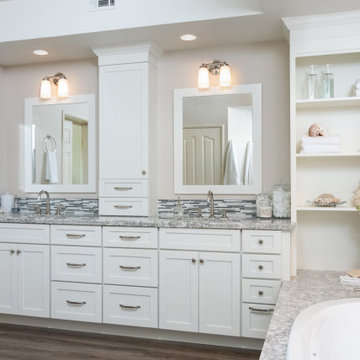
A traditional style master bath for a lovely couple on Harbour Island in Oxnard. Once a dark and drab space, now light and airy to go with their breathtaking ocean views!
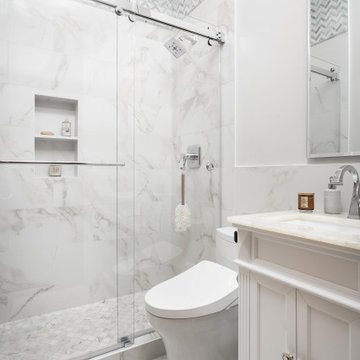
Five bathrooms in one big house were remodeled in 2019. Each bathroom is custom-designed by a professional team of designers of Europe Construction. Charcoal Black free standing vanity with marble countertop. Elegant matching mirror and light fixtures. Open concept Shower with glass sliding doors.
Solid wood white traditional vanity with a cream marble countertop and single sink.
Remodeled by Europe Construction
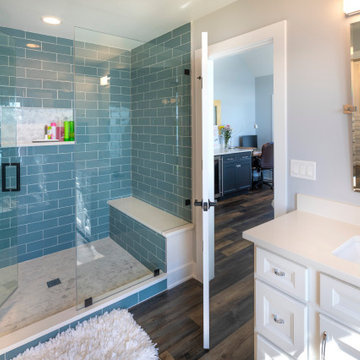
Ensuite bathroom in Chicago with recessed-panel cabinets, white cabinets, an alcove shower, blue tiles, metro tiles, grey walls, dark hardwood flooring, a submerged sink, brown floors, a hinged door, white worktops, a shower bench, double sinks and a freestanding vanity unit.
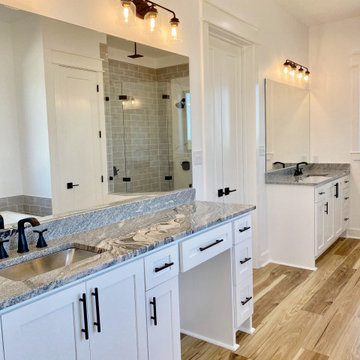
Vanity
This is an example of a medium sized country ensuite bathroom in Austin with shaker cabinets, white cabinets, a freestanding bath, a built-in shower, a two-piece toilet, grey tiles, metro tiles, white walls, laminate floors, a submerged sink, granite worktops, brown floors, a hinged door, black worktops, a shower bench, double sinks and a built in vanity unit.
This is an example of a medium sized country ensuite bathroom in Austin with shaker cabinets, white cabinets, a freestanding bath, a built-in shower, a two-piece toilet, grey tiles, metro tiles, white walls, laminate floors, a submerged sink, granite worktops, brown floors, a hinged door, black worktops, a shower bench, double sinks and a built in vanity unit.
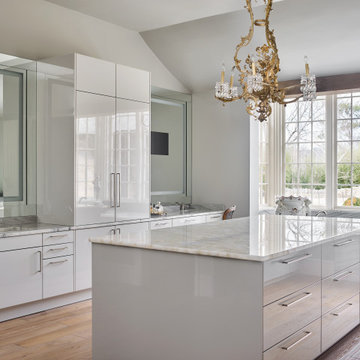
Most bathrooms would really benefit from an island in the center. The storage here replaces several pieces of furniture and store both clothes on his and hers sides, as well as towels, and accessories. Bathroom Designer Matthew Rao worked closely with both Interior Designer Gay Dyar Shorr and the clients themselves on materials and functional design.
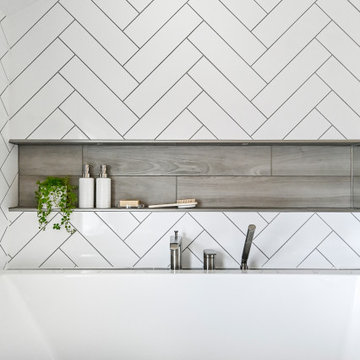
The clients contacted us after purchasing their first home. The house had one full bath and it felt tight and cramped with a soffit and two awkward closets. They wanted to create a functional, yet luxurious, contemporary spa-like space. We redesigned the bathroom to include both a bathtub and walk-in shower, with a modern shower ledge and herringbone tiled walls. The space evokes a feeling of calm and relaxation, with white, gray and green accents. The integrated mirror, oversized backsplash, and green vanity complement the minimalistic design so effortlessly.

All Bathroom Fixtures Were selected with our happy client and Purchased Ahead, By This, We Saved an Important Time And Made The Delivery Of The Finished Bathroom Remodeling Project Faster!
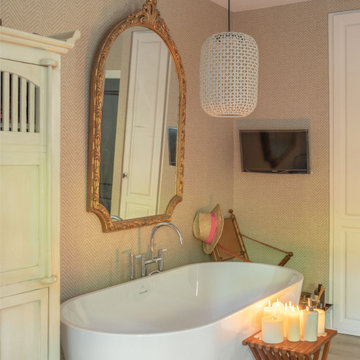
Large traditional ensuite bathroom in Bilbao with white cabinets, a freestanding bath, an alcove shower, a wall mounted toilet, beige walls, laminate floors, a submerged sink, marble worktops, brown floors, a hinged door, beige worktops, a shower bench, a single sink, a built in vanity unit and wallpapered walls.
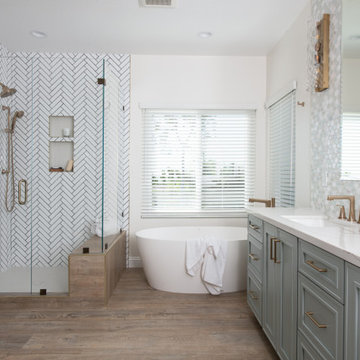
Luxe Gold Shower Hardware with a slide bar
This is an example of a traditional ensuite bathroom in Orange County with shaker cabinets, grey cabinets, a freestanding bath, a corner shower, multi-coloured tiles, glass tiles, white walls, porcelain flooring, a submerged sink, engineered stone worktops, brown floors, a hinged door, white worktops, a shower bench, double sinks and a built in vanity unit.
This is an example of a traditional ensuite bathroom in Orange County with shaker cabinets, grey cabinets, a freestanding bath, a corner shower, multi-coloured tiles, glass tiles, white walls, porcelain flooring, a submerged sink, engineered stone worktops, brown floors, a hinged door, white worktops, a shower bench, double sinks and a built in vanity unit.
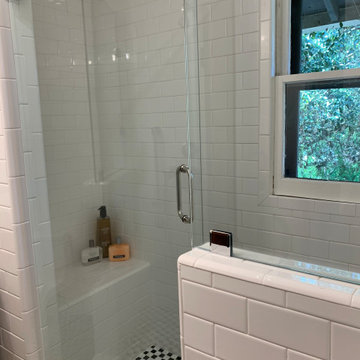
This was a redo of a River House - Now a Lake House on Lake Medina. It was originally built in 1906 as weekend house on the Medina River. Later the river dammed and it became a weekend lake house. In keeping with the overall look of the house we tiled this shower in black and white subway tiles and tiled the entire walls of the bathroom. We installed frameless glass shower. It went from a 1906 old tub to this clean and inviting bath. It was a fun project
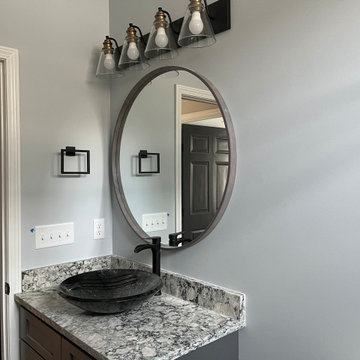
Photo of a medium sized coastal shower room bathroom in Charleston with shaker cabinets, black cabinets, multi-coloured worktops, a single sink, a built in vanity unit, a built-in bath, an alcove shower, a two-piece toilet, grey walls, vinyl flooring, a vessel sink, brown floors, a hinged door and a shower bench.
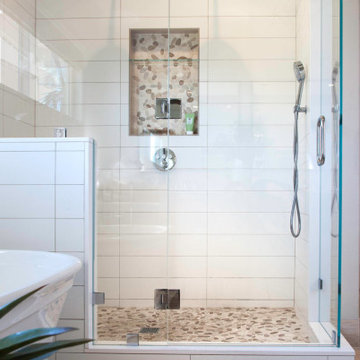
Light and Airy shiplap bathroom was the dream for this hard working couple. The goal was to totally re-create a space that was both beautiful, that made sense functionally and a place to remind the clients of their vacation time. A peaceful oasis. We knew we wanted to use tile that looks like shiplap. A cost effective way to create a timeless look. By cladding the entire tub shower wall it really looks more like real shiplap planked walls.
The center point of the room is the new window and two new rustic beams. Centered in the beams is the rustic chandelier.
Design by Signature Designs Kitchen Bath
Contractor ADR Design & Remodel
Photos by Gail Owens
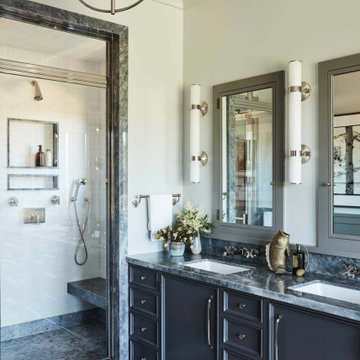
Inspiration for a traditional bathroom in Los Angeles with recessed-panel cabinets, grey cabinets, an alcove shower, white walls, medium hardwood flooring, a submerged sink, brown floors, a hinged door, grey worktops, a wall niche, a shower bench, double sinks and a built in vanity unit.

Inspiration for a large traditional ensuite bathroom in Philadelphia with shaker cabinets, blue cabinets, a walk-in shower, a one-piece toilet, white tiles, porcelain tiles, white walls, wood-effect flooring, a submerged sink, quartz worktops, brown floors, a hinged door, white worktops, a shower bench, double sinks, a built in vanity unit and a wallpapered ceiling.
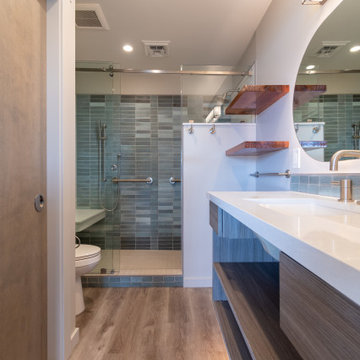
Photo of a small eclectic ensuite bathroom in Other with open cabinets, brown cabinets, ceramic tiles, white walls, a submerged sink, engineered stone worktops, brown floors, a sliding door, white worktops, a shower bench, a single sink and a floating vanity unit.
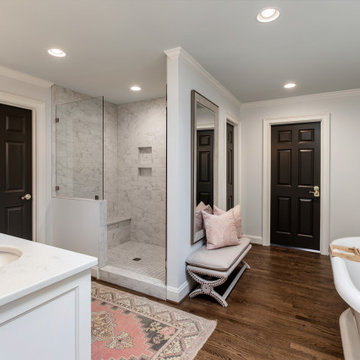
Design ideas for a medium sized traditional ensuite bathroom in Other with shaker cabinets, white cabinets, a freestanding bath, a corner shower, black and white tiles, marble tiles, white walls, medium hardwood flooring, a submerged sink, engineered stone worktops, brown floors, a hinged door, white worktops, a shower bench, double sinks and a built in vanity unit.
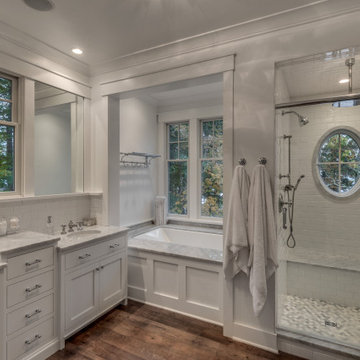
Photo of a classic ensuite bathroom in Boston with shaker cabinets, white cabinets, a submerged bath, an alcove shower, white tiles, metro tiles, white walls, dark hardwood flooring, a submerged sink, brown floors, a hinged door, white worktops, a shower bench, double sinks and a built in vanity unit.

Stained concrete floors, custom vanity with concrete counter tops, and white subway tile shower.
This is an example of a large farmhouse shower room bathroom in Other with brown cabinets, an alcove bath, a shower/bath combination, a one-piece toilet, multi-coloured tiles, glass tiles, blue walls, concrete flooring, a vessel sink, concrete worktops, brown floors, a shower curtain, grey worktops, a shower bench, a single sink, a freestanding vanity unit and a drop ceiling.
This is an example of a large farmhouse shower room bathroom in Other with brown cabinets, an alcove bath, a shower/bath combination, a one-piece toilet, multi-coloured tiles, glass tiles, blue walls, concrete flooring, a vessel sink, concrete worktops, brown floors, a shower curtain, grey worktops, a shower bench, a single sink, a freestanding vanity unit and a drop ceiling.
Bathroom with Brown Floors and a Shower Bench Ideas and Designs
5

 Shelves and shelving units, like ladder shelves, will give you extra space without taking up too much floor space. Also look for wire, wicker or fabric baskets, large and small, to store items under or next to the sink, or even on the wall.
Shelves and shelving units, like ladder shelves, will give you extra space without taking up too much floor space. Also look for wire, wicker or fabric baskets, large and small, to store items under or next to the sink, or even on the wall.  The sink, the mirror, shower and/or bath are the places where you might want the clearest and strongest light. You can use these if you want it to be bright and clear. Otherwise, you might want to look at some soft, ambient lighting in the form of chandeliers, short pendants or wall lamps. You could use accent lighting around your bath in the form to create a tranquil, spa feel, as well.
The sink, the mirror, shower and/or bath are the places where you might want the clearest and strongest light. You can use these if you want it to be bright and clear. Otherwise, you might want to look at some soft, ambient lighting in the form of chandeliers, short pendants or wall lamps. You could use accent lighting around your bath in the form to create a tranquil, spa feel, as well. 