Bathroom with Brown Tiles and Pink Tiles Ideas and Designs
Refine by:
Budget
Sort by:Popular Today
21 - 40 of 32,108 photos
Item 1 of 3

Design ideas for a rustic ensuite bathroom in Omaha with shaker cabinets, medium wood cabinets, a freestanding bath, a walk-in shower, brown tiles, stone tiles and soapstone worktops.

Photo of a medium sized classic ensuite bathroom in Other with flat-panel cabinets, dark wood cabinets, an alcove shower, a two-piece toilet, beige tiles, brown tiles, porcelain tiles, beige walls, travertine flooring, a submerged sink, granite worktops, beige floors and a sliding door.

Inspiration for a medium sized traditional ensuite bathroom in Austin with shaker cabinets, dark wood cabinets, a claw-foot bath, an alcove shower, a one-piece toilet, beige tiles, brown tiles, ceramic tiles, grey walls, ceramic flooring, a submerged sink and granite worktops.

http://www.usframelessglassshowerdoor.com/
Inspiration for a medium sized traditional ensuite bathroom in Newark with an alcove shower, a one-piece toilet, white tiles, beige tiles, brown tiles, porcelain tiles, beige walls, porcelain flooring and marble worktops.
Inspiration for a medium sized traditional ensuite bathroom in Newark with an alcove shower, a one-piece toilet, white tiles, beige tiles, brown tiles, porcelain tiles, beige walls, porcelain flooring and marble worktops.
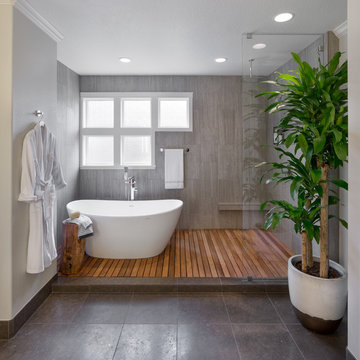
This is an example of a large world-inspired ensuite bathroom in Portland with a freestanding bath, a walk-in shower, brown tiles, ceramic tiles and grey walls.

Complete Bathroom Renovation
Photo of a small mediterranean bathroom in New York with an alcove shower, a two-piece toilet, stone tiles, multi-coloured walls, ceramic flooring, a wall-mounted sink and brown tiles.
Photo of a small mediterranean bathroom in New York with an alcove shower, a two-piece toilet, stone tiles, multi-coloured walls, ceramic flooring, a wall-mounted sink and brown tiles.

Luxurious Walk-in Bathtub with Chrome Accessories (Closed Door)
Design ideas for a medium sized modern shower room bathroom in Wichita with recessed-panel cabinets, dark wood cabinets, a japanese bath, a two-piece toilet, beige tiles, brown tiles, ceramic tiles, beige walls, ceramic flooring, a submerged sink and solid surface worktops.
Design ideas for a medium sized modern shower room bathroom in Wichita with recessed-panel cabinets, dark wood cabinets, a japanese bath, a two-piece toilet, beige tiles, brown tiles, ceramic tiles, beige walls, ceramic flooring, a submerged sink and solid surface worktops.
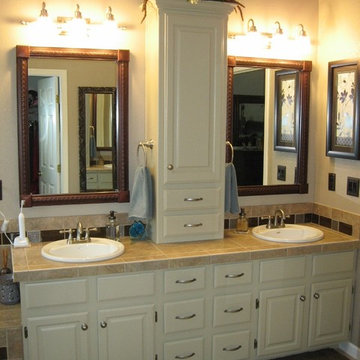
Photo of a large traditional ensuite bathroom in Denver with raised-panel cabinets, white cabinets, beige walls, travertine flooring, a built-in sink, tiled worktops, a built-in bath, an alcove shower, beige tiles, brown tiles and ceramic tiles.
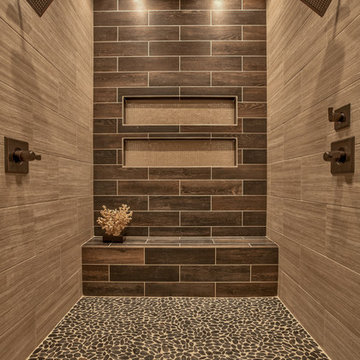
Home built by: Falcone Homes.
Interior Design by:
Shawn Falcone & Michele Hybner with Falcone Hybner Design, Inc.
Photo by Amoura Productions
This is an example of a traditional bathroom in Omaha with a double shower, pebble tile flooring, brown tiles and a feature wall.
This is an example of a traditional bathroom in Omaha with a double shower, pebble tile flooring, brown tiles and a feature wall.
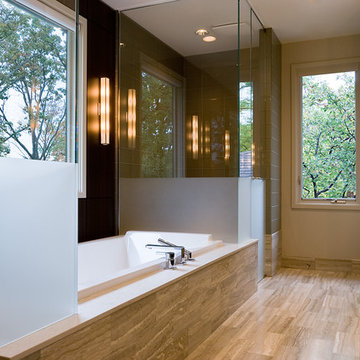
This is an example of a contemporary bathroom in Chicago with a vessel sink, flat-panel cabinets, dark wood cabinets, a built-in bath, a corner shower and brown tiles.

Horwitz Residence designed by Minarc
*The house is oriented so that all of the rooms can enjoy the outdoor living area which includes Pool, outdoor dinning / bbq and play court.
• The flooring used in this residence is by DuChateau Floors - Terra Collection in Zimbabwe. The modern dark colors of the collection match both contemporary & traditional interior design
• It’s orientation is thought out to maximize passive solar design and natural ventilations, with solar chimney escaping hot air during summer and heating cold air during winter eliminated the need for mechanical air handling.
• Simple Eco-conscious design that is focused on functionality and creating a healthy breathing family environment.
• The design elements are oriented to take optimum advantage of natural light and cross ventilation.
• Maximum use of natural light to cut down electrical cost.
• Interior/exterior courtyards allows for natural ventilation as do the master sliding window and living room sliders.
• Conscious effort in using only materials in their most organic form.
• Solar thermal radiant floor heating through-out the house
• Heated patio and fireplace for outdoor dining maximizes indoor/outdoor living. The entry living room has glass to both sides to further connect the indoors and outdoors.
• Floor and ceiling materials connected in an unobtrusive and whimsical manner to increase floor plan flow and space.
• Magnetic chalkboard sliders in the play area and paperboard sliders in the kids' rooms transform the house itself into a medium for children's artistic expression.
• Material contrasts (stone, steal, wood etc.) makes this modern home warm and family

Wall hung ADP Glacier vanity in Natural Oak with a matching asymmetric mirror cabinet with open shelves on one side. Beneath the vanity is LED strip lighting on a sensor.

The brief was for an alluring and glamorous looking interior
A bathroom which could allow the homeowner couple to use at the same time.
Mirrors were important to them, and they also asked for a full-length mirror to be incorporated somewhere in the space.
The previous bathroom lacked storage, so I designed wall to wall drawers below the vanity and higher up cabinetry accessed on the sides this meant they could still have glamourous looking mirrors without loosing wall storage.
The clients wanted double basins and for the showers to face each other. They also liked the idea of a rain head so a large flush mounted rainhead was designed within the shower area. There are two separate access doors which lead into the shower so they can access their own side of the shower. The shower waste has been replaced with a double drain with a singular tiled cover – located to suite the plumbing requirements of the existing concrete floor. The clients liked the warmth of the remaining existing timber floor, so this remained but was refinished.
The shower floor and benchtops have been made out the same large sheet porcelain to keep creating a continuous look to the space.
Extra thought was put towards the specification of the asymmetrical basins and side placement of the mixer taps to ensure more usable space was available whilst using the basin.
The dark navy-stained wire brushed timber veneer cabinetry, dark metal looking tiles, stone walls and timber floor ensure textural layers are achieved.

Brunswick Parlour transforms a Victorian cottage into a hard-working, personalised home for a family of four.
Our clients loved the character of their Brunswick terrace home, but not its inefficient floor plan and poor year-round thermal control. They didn't need more space, they just needed their space to work harder.
The front bedrooms remain largely untouched, retaining their Victorian features and only introducing new cabinetry. Meanwhile, the main bedroom’s previously pokey en suite and wardrobe have been expanded, adorned with custom cabinetry and illuminated via a generous skylight.
At the rear of the house, we reimagined the floor plan to establish shared spaces suited to the family’s lifestyle. Flanked by the dining and living rooms, the kitchen has been reoriented into a more efficient layout and features custom cabinetry that uses every available inch. In the dining room, the Swiss Army Knife of utility cabinets unfolds to reveal a laundry, more custom cabinetry, and a craft station with a retractable desk. Beautiful materiality throughout infuses the home with warmth and personality, featuring Blackbutt timber flooring and cabinetry, and selective pops of green and pink tones.
The house now works hard in a thermal sense too. Insulation and glazing were updated to best practice standard, and we’ve introduced several temperature control tools. Hydronic heating installed throughout the house is complemented by an evaporative cooling system and operable skylight.
The result is a lush, tactile home that increases the effectiveness of every existing inch to enhance daily life for our clients, proving that good design doesn’t need to add space to add value.
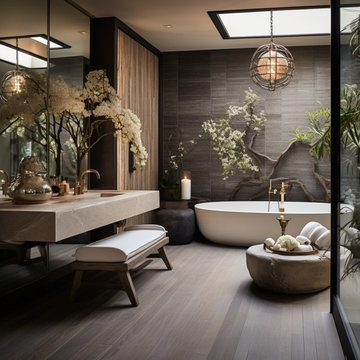
This contemporary interior design, inspired by natural materials, seamlessly combines modern aesthetics with the innate beauty of the environment. Earthy tones, abundant natural light, and a focus on wood and stone elements create a warm, inviting atmosphere. Minimalist design and organic shapes complete the vision of a space that's both modern and intimately connected to nature.

Inspiration for a contemporary bathroom in Other with flat-panel cabinets, light wood cabinets, a built-in shower, pink tiles, a vessel sink, grey floors, an open shower, beige worktops, a single sink and a floating vanity unit.
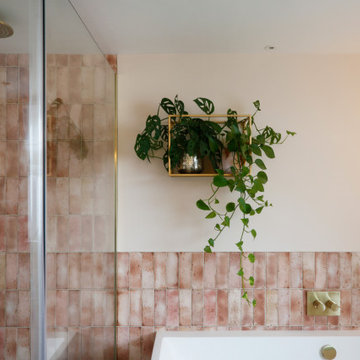
Master en-suite bathroom
Medium sized contemporary grey and pink ensuite bathroom in London with flat-panel cabinets, light wood cabinets, a built-in bath, a walk-in shower, a wall mounted toilet, pink tiles, porcelain tiles, pink walls, porcelain flooring, a wall-mounted sink, quartz worktops, grey floors, a hinged door, white worktops, a single sink and a floating vanity unit.
Medium sized contemporary grey and pink ensuite bathroom in London with flat-panel cabinets, light wood cabinets, a built-in bath, a walk-in shower, a wall mounted toilet, pink tiles, porcelain tiles, pink walls, porcelain flooring, a wall-mounted sink, quartz worktops, grey floors, a hinged door, white worktops, a single sink and a floating vanity unit.
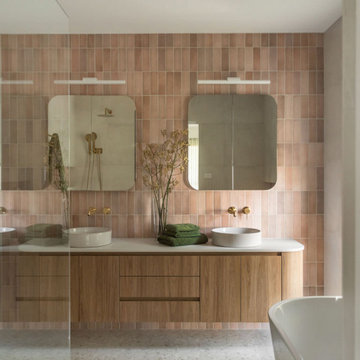
Design ideas for a large contemporary ensuite bathroom in Melbourne with freestanding cabinets, light wood cabinets, a corner bath, a walk-in shower, a one-piece toilet, pink tiles, ceramic tiles, white walls, porcelain flooring, a vessel sink, solid surface worktops, grey floors, a sliding door, white worktops, a wall niche, double sinks and a floating vanity unit.

Boasting a modern yet warm interior design, this house features the highly desired open concept layout that seamlessly blends functionality and style, but yet has a private family room away from the main living space. The family has a unique fireplace accent wall that is a real show stopper. The spacious kitchen is a chef's delight, complete with an induction cook-top, built-in convection oven and microwave and an oversized island, and gorgeous quartz countertops. With three spacious bedrooms, including a luxurious master suite, this home offers plenty of space for family and guests. This home is truly a must-see!

Design ideas for a medium sized classic ensuite wet room bathroom in Las Vegas with flat-panel cabinets, light wood cabinets, a freestanding bath, white walls, ceramic flooring, a submerged sink, black floors, a hinged door, white worktops, a single sink, a built in vanity unit, brown tiles and wood-effect tiles.
Bathroom with Brown Tiles and Pink Tiles Ideas and Designs
2

 Shelves and shelving units, like ladder shelves, will give you extra space without taking up too much floor space. Also look for wire, wicker or fabric baskets, large and small, to store items under or next to the sink, or even on the wall.
Shelves and shelving units, like ladder shelves, will give you extra space without taking up too much floor space. Also look for wire, wicker or fabric baskets, large and small, to store items under or next to the sink, or even on the wall.  The sink, the mirror, shower and/or bath are the places where you might want the clearest and strongest light. You can use these if you want it to be bright and clear. Otherwise, you might want to look at some soft, ambient lighting in the form of chandeliers, short pendants or wall lamps. You could use accent lighting around your bath in the form to create a tranquil, spa feel, as well.
The sink, the mirror, shower and/or bath are the places where you might want the clearest and strongest light. You can use these if you want it to be bright and clear. Otherwise, you might want to look at some soft, ambient lighting in the form of chandeliers, short pendants or wall lamps. You could use accent lighting around your bath in the form to create a tranquil, spa feel, as well. 