Bathroom with Brown Walls and Concrete Flooring Ideas and Designs
Refine by:
Budget
Sort by:Popular Today
1 - 20 of 256 photos
Item 1 of 3

Benny Chan
Design ideas for a medium sized retro ensuite bathroom in Los Angeles with light wood cabinets, brown walls, concrete flooring, concrete worktops, grey worktops, flat-panel cabinets, a trough sink and grey floors.
Design ideas for a medium sized retro ensuite bathroom in Los Angeles with light wood cabinets, brown walls, concrete flooring, concrete worktops, grey worktops, flat-panel cabinets, a trough sink and grey floors.
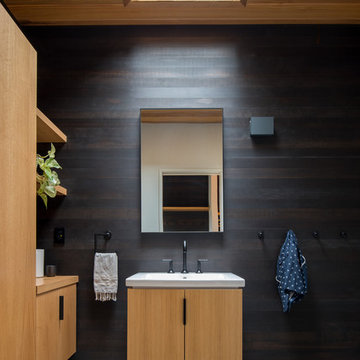
Inspiration for a contemporary bathroom in Minneapolis with flat-panel cabinets, light wood cabinets, concrete flooring, grey floors and brown walls.

This master bathroom was completely redesigned and relocation of drains and removal and rebuilding of walls was done to complete a new layout. For the entrance barn doors were installed which really give this space the rustic feel. The main feature aside from the entrance is the freestanding tub located in the center of this master suite with a tiled bench built off the the side. The vanity is a Knotty Alder wood cabinet with a driftwood finish from Sollid Cabinetry. The 4" backsplash is a four color blend pebble rock from Emser Tile. The counter top is a remnant from Pental Quartz in "Alpine". The walk in shower features a corner bench and all tile used in this space is a 12x24 pe tuscania laid vertically. The shower also features the Emser Rivera pebble as the shower pan an decorative strip on the shower wall that was used as the backsplash in the vanity area.
Photography by Scott Basile

This Boulder, Colorado remodel by fuentesdesign demonstrates the possibility of renewal in American suburbs, and Passive House design principles. Once an inefficient single story 1,000 square-foot ranch house with a forced air furnace, has been transformed into a two-story, solar powered 2500 square-foot three bedroom home ready for the next generation.
The new design for the home is modern with a sustainable theme, incorporating a palette of natural materials including; reclaimed wood finishes, FSC-certified pine Zola windows and doors, and natural earth and lime plasters that soften the interior and crisp contemporary exterior with a flavor of the west. A Ninety-percent efficient energy recovery fresh air ventilation system provides constant filtered fresh air to every room. The existing interior brick was removed and replaced with insulation. The remaining heating and cooling loads are easily met with the highest degree of comfort via a mini-split heat pump, the peak heat load has been cut by a factor of 4, despite the house doubling in size. During the coldest part of the Colorado winter, a wood stove for ambiance and low carbon back up heat creates a special place in both the living and kitchen area, and upstairs loft.
This ultra energy efficient home relies on extremely high levels of insulation, air-tight detailing and construction, and the implementation of high performance, custom made European windows and doors by Zola Windows. Zola’s ThermoPlus Clad line, which boasts R-11 triple glazing and is thermally broken with a layer of patented German Purenit®, was selected for the project. These windows also provide a seamless indoor/outdoor connection, with 9′ wide folding doors from the dining area and a matching 9′ wide custom countertop folding window that opens the kitchen up to a grassy court where mature trees provide shade and extend the living space during the summer months.
With air-tight construction, this home meets the Passive House Retrofit (EnerPHit) air-tightness standard of
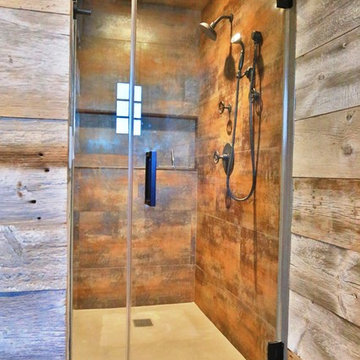
This bathroom had a very unique look with the concrete floor, reclaimed wood look tile, and shower enclosure with no saddle. Another beautiful shower door by Innovative Closet Designs! www.icdnj.com
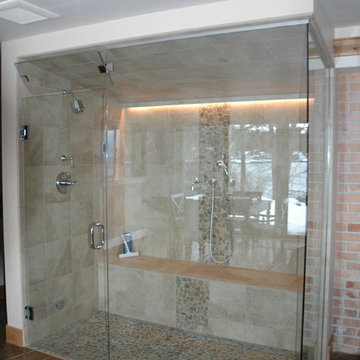
Steamer Showers and Saunas are Aluma Glass Specialties
This is an example of a medium sized classic ensuite bathroom in Other with beige tiles, pebble tiles, a hinged door, an alcove shower, brown walls, concrete flooring and brown floors.
This is an example of a medium sized classic ensuite bathroom in Other with beige tiles, pebble tiles, a hinged door, an alcove shower, brown walls, concrete flooring and brown floors.

This image presents a tranquil corner of a wet room where the sophistication of brown microcement meets the clarity of glass and the boldness of black accents. The continuous microcement surface envelops the space, creating a seamless cocoon that exudes contemporary charm and ease of maintenance. The clear glass shower divider allows the beauty of the microcement to remain uninterrupted, while the overhead shower fixture promises a rain-like experience that speaks to the ultimate in bathroom luxury. A modern, black heated towel rail adds a touch of chic functionality, standing out against the muted tones of the walls and floor. This space is a testament to the beauty of simplicity, where every element serves a purpose, and style is expressed through texture, tone, and the pure pleasure of design finesse.
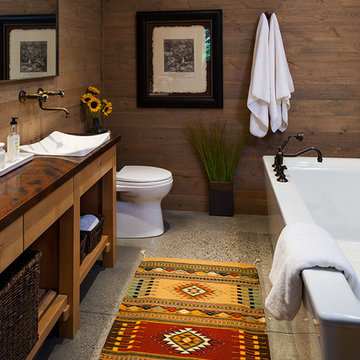
Design ideas for a medium sized rustic bathroom in Other with open cabinets, a freestanding bath, brown walls, concrete flooring, a vessel sink, copper worktops and light wood cabinets.

Leigh Simpson
This is an example of a contemporary ensuite bathroom in Sussex with open cabinets, medium wood cabinets, a japanese bath, an alcove shower, brown walls, concrete flooring, an integrated sink, wooden worktops, an open shower and brown worktops.
This is an example of a contemporary ensuite bathroom in Sussex with open cabinets, medium wood cabinets, a japanese bath, an alcove shower, brown walls, concrete flooring, an integrated sink, wooden worktops, an open shower and brown worktops.
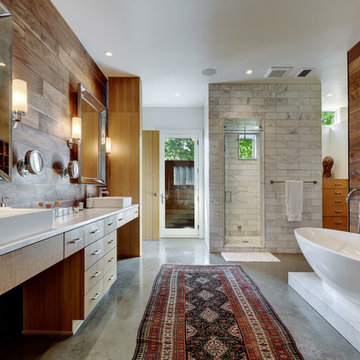
Allison Cartwright
This is an example of a contemporary ensuite bathroom in Austin with a vessel sink, flat-panel cabinets, light wood cabinets, marble worktops, a freestanding bath, an alcove shower, white tiles, brown walls and concrete flooring.
This is an example of a contemporary ensuite bathroom in Austin with a vessel sink, flat-panel cabinets, light wood cabinets, marble worktops, a freestanding bath, an alcove shower, white tiles, brown walls and concrete flooring.
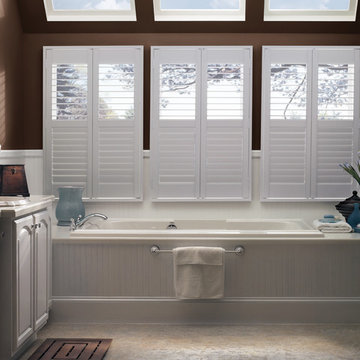
White Painted composite Plantation Shutters with 3 1/2" louvers, Divider rails and hidden tilting. This is an outside Mount with L Frames.
Inspiration for a large contemporary ensuite bathroom in Denver with raised-panel cabinets, white cabinets, engineered stone worktops, white tiles, a built-in bath, brown walls, concrete flooring and a submerged sink.
Inspiration for a large contemporary ensuite bathroom in Denver with raised-panel cabinets, white cabinets, engineered stone worktops, white tiles, a built-in bath, brown walls, concrete flooring and a submerged sink.
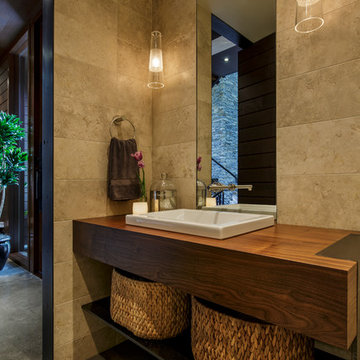
Inspiration for a large contemporary bathroom in Seattle with beige tiles, concrete flooring, a built-in sink, wooden worktops, open cabinets, dark wood cabinets, porcelain tiles, brown walls and grey floors.
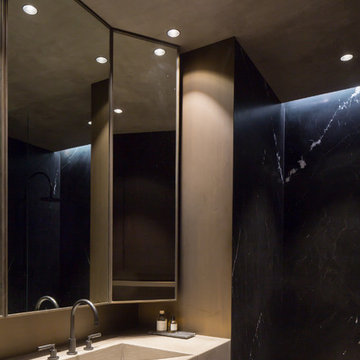
Luxury bathroom with a 'hotel feeling' in a loft in Antwerp. A moody atmosphere is created with a material palette consisting of black Nero Marquina marble from Spain, dark stained Walnut panelling, concrete flooring and patinated bronze detailing. Bronze detailing is continued in the floor to accentuate the strong lines and geometric shapes.
Photo by: Thomas De Bruyne
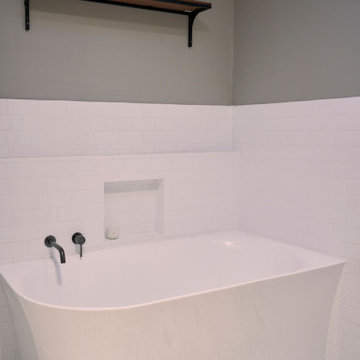
The main bathroom was beautiful and functional with a European washing machine cabinet.
Medium sized contemporary bathroom in Melbourne with recessed-panel cabinets, white cabinets, a corner bath, a corner shower, a one-piece toilet, white tiles, ceramic tiles, brown walls, concrete flooring, a vessel sink, engineered stone worktops, black floors, a hinged door, white worktops, a laundry area, a single sink and a built in vanity unit.
Medium sized contemporary bathroom in Melbourne with recessed-panel cabinets, white cabinets, a corner bath, a corner shower, a one-piece toilet, white tiles, ceramic tiles, brown walls, concrete flooring, a vessel sink, engineered stone worktops, black floors, a hinged door, white worktops, a laundry area, a single sink and a built in vanity unit.
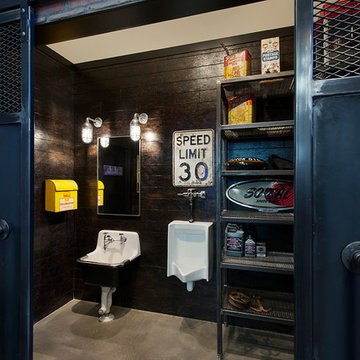
This is an example of a medium sized industrial bathroom in Calgary with open cabinets, an urinal, brown walls, concrete flooring and a pedestal sink.
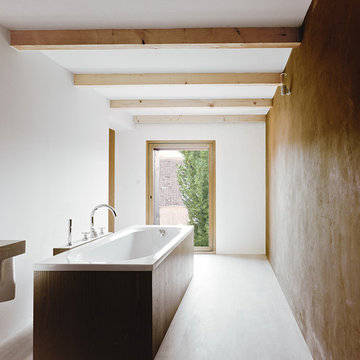
Simon Menges
Medium sized modern bathroom in Berlin with a vessel sink, wooden worktops, concrete flooring, a freestanding bath and brown walls.
Medium sized modern bathroom in Berlin with a vessel sink, wooden worktops, concrete flooring, a freestanding bath and brown walls.
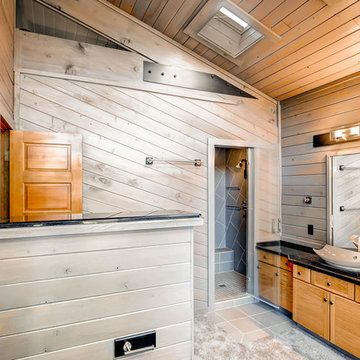
Design ideas for a medium sized rustic ensuite bathroom in Denver with flat-panel cabinets, light wood cabinets, a corner shower, a one-piece toilet, black tiles, cement tiles, brown walls, concrete flooring, a vessel sink and quartz worktops.
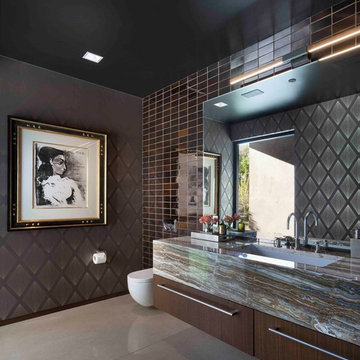
photography by raul garcia
Photo of a contemporary bathroom in Denver with flat-panel cabinets, dark wood cabinets, brown tiles, metro tiles, brown walls, concrete flooring, a submerged sink and grey floors.
Photo of a contemporary bathroom in Denver with flat-panel cabinets, dark wood cabinets, brown tiles, metro tiles, brown walls, concrete flooring, a submerged sink and grey floors.
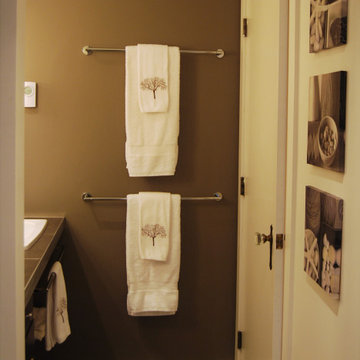
A chocolate brown wall (BM French press) creates drama and warmth, and a dramatic backdrop for the guest suite's white towels hung here on double bars behind the door.

Design ideas for a large modern ensuite bathroom in New York with a built-in shower, blue tiles, mosaic tiles, brown walls, concrete flooring, grey floors, a hinged door and a shower bench.
Bathroom with Brown Walls and Concrete Flooring Ideas and Designs
1

 Shelves and shelving units, like ladder shelves, will give you extra space without taking up too much floor space. Also look for wire, wicker or fabric baskets, large and small, to store items under or next to the sink, or even on the wall.
Shelves and shelving units, like ladder shelves, will give you extra space without taking up too much floor space. Also look for wire, wicker or fabric baskets, large and small, to store items under or next to the sink, or even on the wall.  The sink, the mirror, shower and/or bath are the places where you might want the clearest and strongest light. You can use these if you want it to be bright and clear. Otherwise, you might want to look at some soft, ambient lighting in the form of chandeliers, short pendants or wall lamps. You could use accent lighting around your bath in the form to create a tranquil, spa feel, as well.
The sink, the mirror, shower and/or bath are the places where you might want the clearest and strongest light. You can use these if you want it to be bright and clear. Otherwise, you might want to look at some soft, ambient lighting in the form of chandeliers, short pendants or wall lamps. You could use accent lighting around your bath in the form to create a tranquil, spa feel, as well. 