Bathroom with Brown Walls and Concrete Flooring Ideas and Designs
Refine by:
Budget
Sort by:Popular Today
21 - 40 of 256 photos
Item 1 of 3
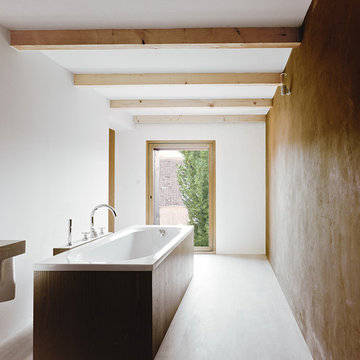
Simon Menges
Medium sized modern bathroom in Berlin with a vessel sink, wooden worktops, concrete flooring, a freestanding bath and brown walls.
Medium sized modern bathroom in Berlin with a vessel sink, wooden worktops, concrete flooring, a freestanding bath and brown walls.
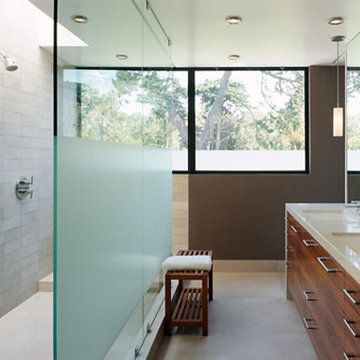
The serene and luxurious master bath has a large, walk-in shower with walls of limestone and glass. Operable windows with high sills allow great views of the Presidio but no sight lines in.
Photographer Joe Fletcher, Matthew Millman
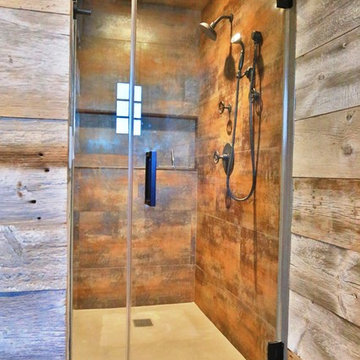
This bathroom had a very unique look with the concrete floor, reclaimed wood look tile, and shower enclosure with no saddle. Another beautiful shower door by Innovative Closet Designs! www.icdnj.com
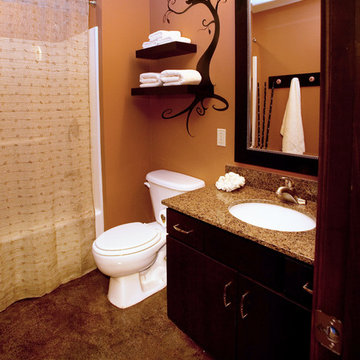
Have a small bathroom? Floating shelves are a great idea for towels and other toiletries for guests. A custom coat rack (see reflection in mirror) serves as a place to hang up towels.
Photo By Taci Fast

Leigh Simpson
This is an example of a contemporary ensuite bathroom in Sussex with open cabinets, medium wood cabinets, a japanese bath, an alcove shower, brown walls, concrete flooring, an integrated sink, wooden worktops, an open shower and brown worktops.
This is an example of a contemporary ensuite bathroom in Sussex with open cabinets, medium wood cabinets, a japanese bath, an alcove shower, brown walls, concrete flooring, an integrated sink, wooden worktops, an open shower and brown worktops.
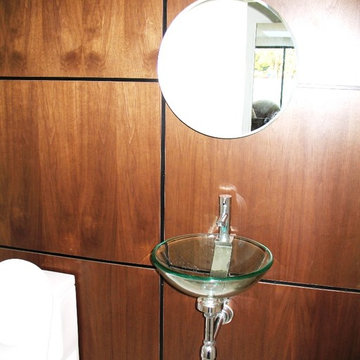
Photography by Greg Hoppe.
Photo of a small contemporary shower room bathroom in Los Angeles with a wall-mounted sink, flat-panel cabinets, dark wood cabinets, a one-piece toilet, brown walls and concrete flooring.
Photo of a small contemporary shower room bathroom in Los Angeles with a wall-mounted sink, flat-panel cabinets, dark wood cabinets, a one-piece toilet, brown walls and concrete flooring.
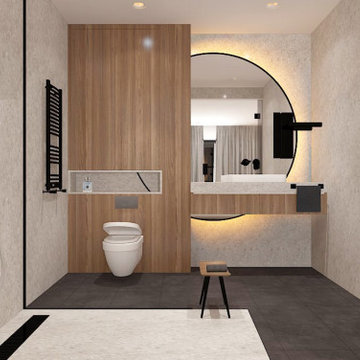
this is the main bathroom of the apartment
Design ideas for a small modern ensuite bathroom in Other with glass-front cabinets, beige cabinets, a built-in bath, a corner shower, a one-piece toilet, brown tiles, marble tiles, brown walls, concrete flooring, a built-in sink, wooden worktops, brown floors, a sliding door, brown worktops, an enclosed toilet, a single sink, a freestanding vanity unit, all types of ceiling and all types of wall treatment.
Design ideas for a small modern ensuite bathroom in Other with glass-front cabinets, beige cabinets, a built-in bath, a corner shower, a one-piece toilet, brown tiles, marble tiles, brown walls, concrete flooring, a built-in sink, wooden worktops, brown floors, a sliding door, brown worktops, an enclosed toilet, a single sink, a freestanding vanity unit, all types of ceiling and all types of wall treatment.
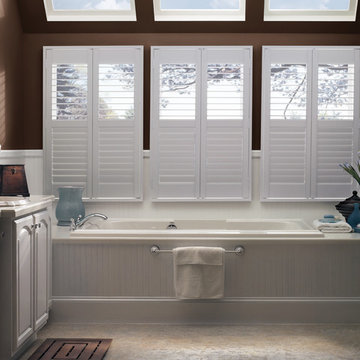
White Painted composite Plantation Shutters with 3 1/2" louvers, Divider rails and hidden tilting. This is an outside Mount with L Frames.
Inspiration for a large contemporary ensuite bathroom in Denver with raised-panel cabinets, white cabinets, engineered stone worktops, white tiles, a built-in bath, brown walls, concrete flooring and a submerged sink.
Inspiration for a large contemporary ensuite bathroom in Denver with raised-panel cabinets, white cabinets, engineered stone worktops, white tiles, a built-in bath, brown walls, concrete flooring and a submerged sink.
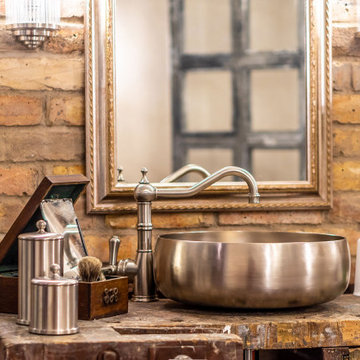
Inspiriert vom Charme alter Fabriken setzt der Industrial Style auf die Kombination von Holz mit Beton, Stahl, Metall und Eisen. Alte Schätze von den Großeltern oder Vintage-Möbel, die einen Used-Look oder einen zeitlosen Fabrik-Charakter aufweisen, eignen sich für den Industrial Style ebenso perfekt.
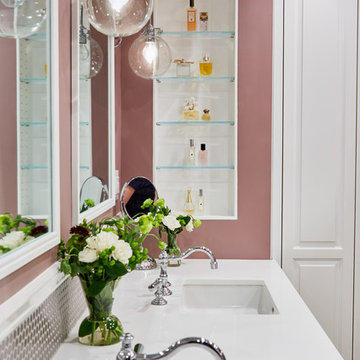
Photo of a medium sized classic ensuite bathroom in San Francisco with a freestanding bath, brown tiles, mosaic tiles, brown walls, concrete flooring, a submerged sink and grey floors.
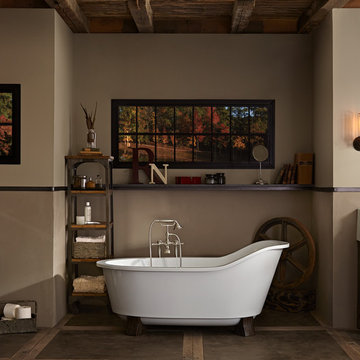
Photo of a medium sized traditional ensuite bathroom in Chicago with freestanding cabinets, dark wood cabinets, a freestanding bath, a one-piece toilet, brown walls, concrete flooring, a trough sink and brown floors.
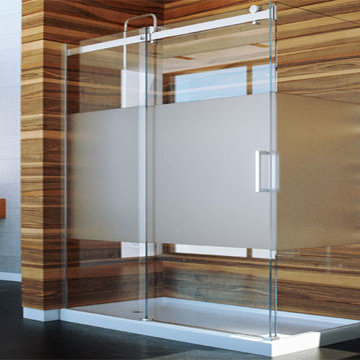
Inspiration for an expansive modern ensuite bathroom in Toronto with a corner shower, brown walls, concrete flooring, a vessel sink and wooden worktops.

This Boulder, Colorado remodel by fuentesdesign demonstrates the possibility of renewal in American suburbs, and Passive House design principles. Once an inefficient single story 1,000 square-foot ranch house with a forced air furnace, has been transformed into a two-story, solar powered 2500 square-foot three bedroom home ready for the next generation.
The new design for the home is modern with a sustainable theme, incorporating a palette of natural materials including; reclaimed wood finishes, FSC-certified pine Zola windows and doors, and natural earth and lime plasters that soften the interior and crisp contemporary exterior with a flavor of the west. A Ninety-percent efficient energy recovery fresh air ventilation system provides constant filtered fresh air to every room. The existing interior brick was removed and replaced with insulation. The remaining heating and cooling loads are easily met with the highest degree of comfort via a mini-split heat pump, the peak heat load has been cut by a factor of 4, despite the house doubling in size. During the coldest part of the Colorado winter, a wood stove for ambiance and low carbon back up heat creates a special place in both the living and kitchen area, and upstairs loft.
This ultra energy efficient home relies on extremely high levels of insulation, air-tight detailing and construction, and the implementation of high performance, custom made European windows and doors by Zola Windows. Zola’s ThermoPlus Clad line, which boasts R-11 triple glazing and is thermally broken with a layer of patented German Purenit®, was selected for the project. These windows also provide a seamless indoor/outdoor connection, with 9′ wide folding doors from the dining area and a matching 9′ wide custom countertop folding window that opens the kitchen up to a grassy court where mature trees provide shade and extend the living space during the summer months.
With air-tight construction, this home meets the Passive House Retrofit (EnerPHit) air-tightness standard of
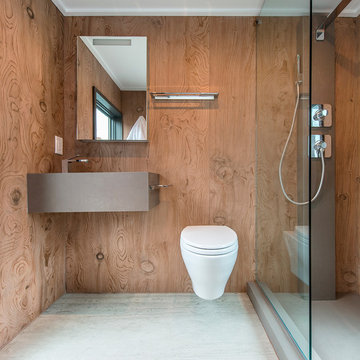
A playful combination of knots and meandering lines infuse La Bohème with a sense of movement and depth. This captivating Lebanon cedar inspired pattern has an attractive texture, both visual and tactile, owing to Neolith Digital Design technology. La Bohème combines well with other patterns to create a dynamic and stimulating space.
Inspired by earthy, natural landscapes, warm brown tones are characteristic of Barro. Its dark, ethereal patterning beautifully complements more strongly pronounced designs. It has a harmonising effect, tying together the other patterns in the room.
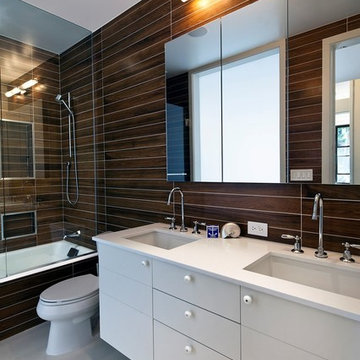
Design ideas for a medium sized modern ensuite bathroom in New York with a submerged sink, flat-panel cabinets, white cabinets, a shower/bath combination, brown tiles, brown walls, an alcove bath, a two-piece toilet, porcelain tiles, concrete flooring and solid surface worktops.
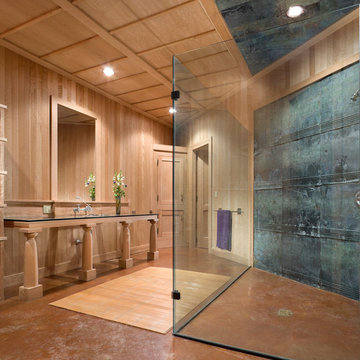
Photo: Durston Saylor
This is an example of a small classic ensuite bathroom in New York with open cabinets, light wood cabinets, a built-in shower, metal tiles, concrete flooring, a submerged sink, glass worktops, an open shower, brown walls and brown floors.
This is an example of a small classic ensuite bathroom in New York with open cabinets, light wood cabinets, a built-in shower, metal tiles, concrete flooring, a submerged sink, glass worktops, an open shower, brown walls and brown floors.

Benny Chan
Design ideas for a medium sized retro ensuite bathroom in Los Angeles with light wood cabinets, brown walls, concrete flooring, concrete worktops, grey worktops, flat-panel cabinets, a trough sink and grey floors.
Design ideas for a medium sized retro ensuite bathroom in Los Angeles with light wood cabinets, brown walls, concrete flooring, concrete worktops, grey worktops, flat-panel cabinets, a trough sink and grey floors.
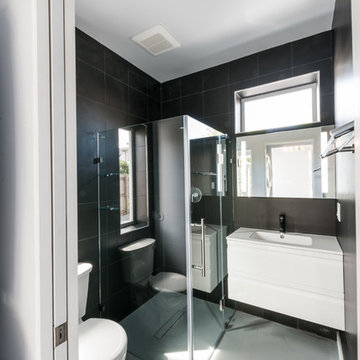
This is an example of a small modern ensuite bathroom in DC Metro with white cabinets, a walk-in shower, a one-piece toilet, brown walls, concrete flooring, a built-in sink, grey floors, a hinged door, brown tiles and white worktops.
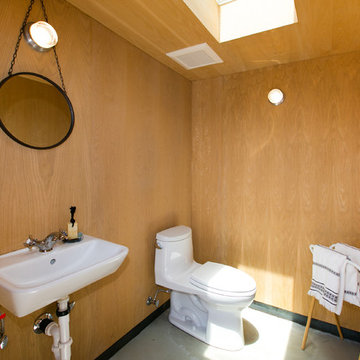
Photo of a contemporary bathroom in Los Angeles with brown walls, concrete flooring, a wall-mounted sink and grey floors.
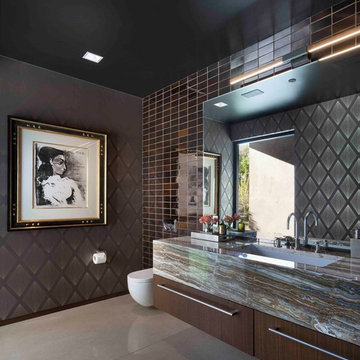
photography by raul garcia
Photo of a contemporary bathroom in Denver with flat-panel cabinets, dark wood cabinets, brown tiles, metro tiles, brown walls, concrete flooring, a submerged sink and grey floors.
Photo of a contemporary bathroom in Denver with flat-panel cabinets, dark wood cabinets, brown tiles, metro tiles, brown walls, concrete flooring, a submerged sink and grey floors.
Bathroom with Brown Walls and Concrete Flooring Ideas and Designs
2

 Shelves and shelving units, like ladder shelves, will give you extra space without taking up too much floor space. Also look for wire, wicker or fabric baskets, large and small, to store items under or next to the sink, or even on the wall.
Shelves and shelving units, like ladder shelves, will give you extra space without taking up too much floor space. Also look for wire, wicker or fabric baskets, large and small, to store items under or next to the sink, or even on the wall.  The sink, the mirror, shower and/or bath are the places where you might want the clearest and strongest light. You can use these if you want it to be bright and clear. Otherwise, you might want to look at some soft, ambient lighting in the form of chandeliers, short pendants or wall lamps. You could use accent lighting around your bath in the form to create a tranquil, spa feel, as well.
The sink, the mirror, shower and/or bath are the places where you might want the clearest and strongest light. You can use these if you want it to be bright and clear. Otherwise, you might want to look at some soft, ambient lighting in the form of chandeliers, short pendants or wall lamps. You could use accent lighting around your bath in the form to create a tranquil, spa feel, as well. 