Bathroom with Brown Worktops and Orange Worktops Ideas and Designs
Refine by:
Budget
Sort by:Popular Today
101 - 120 of 13,173 photos
Item 1 of 3
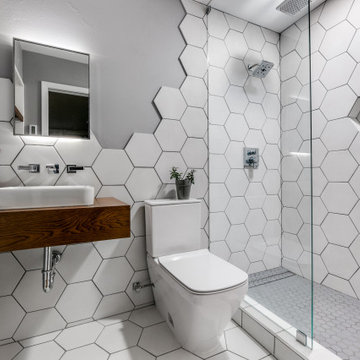
True to the Hexagon Form, these tiles naturally flow over this Contemporary Bathroom Remodel. The recessed shampoo niche has mitered tiles to eliminate trim.
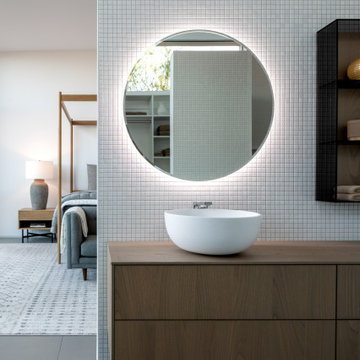
This is an example of a retro bathroom in Las Vegas with flat-panel cabinets, medium wood cabinets, white tiles, mosaic tiles, a vessel sink, wooden worktops, grey floors, brown worktops, double sinks and a floating vanity unit.
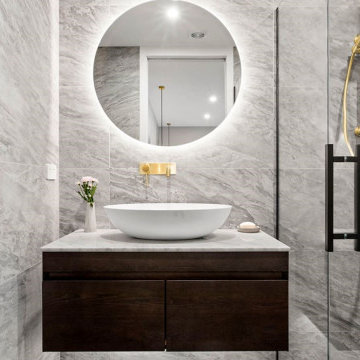
The skill is to introduce a stylish interplay between the different zones of the room: the products used should harmonise to ensure formal consistency. They are the thread that runs through a perfectly attuned interior design
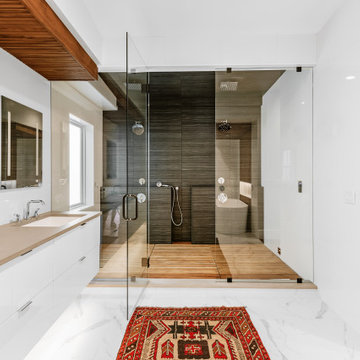
Inspiration for an industrial bathroom in Denver with flat-panel cabinets, white cabinets, a built-in shower, grey tiles, white walls, a submerged sink, white floors, a hinged door, brown worktops, double sinks and a floating vanity unit.
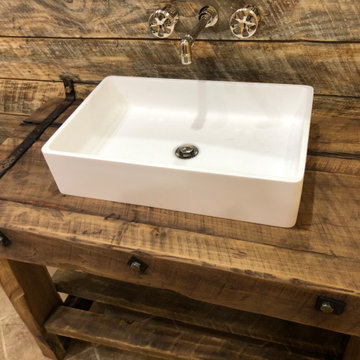
Rustic farmhouse/cottage bathroom with custom made vanity and Vigo sink
Photo of a medium sized rustic bathroom in DC Metro with distressed cabinets, a one-piece toilet, beige tiles, travertine tiles, ceramic flooring, a console sink, wooden worktops, beige floors, a sliding door, brown worktops, a single sink, a freestanding vanity unit and wood walls.
Photo of a medium sized rustic bathroom in DC Metro with distressed cabinets, a one-piece toilet, beige tiles, travertine tiles, ceramic flooring, a console sink, wooden worktops, beige floors, a sliding door, brown worktops, a single sink, a freestanding vanity unit and wood walls.
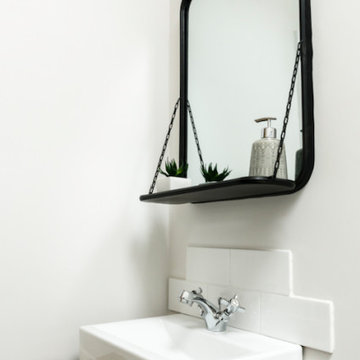
The family bathroom in this stunning extended three bedroom family home that has undergone full and sympathetic renovation keeping in tact the character and charm of a Victorian style property, together with a modern high end finish. See more of our work here: https://www.ihinteriors.co.uk

This is an example of a small modern family bathroom in Toronto with medium wood cabinets, an alcove bath, a shower/bath combination, white tiles, porcelain tiles, white walls, porcelain flooring, a vessel sink, laminate worktops, grey floors, brown worktops, a laundry area, double sinks and a floating vanity unit.

salle de bain style montagne dans un chalet en Vanoise
Inspiration for a small rustic shower room bathroom in Other with shaker cabinets, medium wood cabinets, an alcove shower, grey tiles, brown walls, a vessel sink, wooden worktops, an open shower, brown worktops, a single sink, a built in vanity unit, a wood ceiling and wood walls.
Inspiration for a small rustic shower room bathroom in Other with shaker cabinets, medium wood cabinets, an alcove shower, grey tiles, brown walls, a vessel sink, wooden worktops, an open shower, brown worktops, a single sink, a built in vanity unit, a wood ceiling and wood walls.
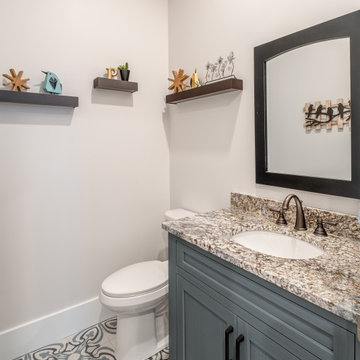
Shown: Blue Flower Granite Countertop
Design ideas for a small traditional shower room bathroom in Other with recessed-panel cabinets, blue cabinets, a one-piece toilet, white walls, ceramic flooring, a submerged sink, granite worktops, multi-coloured floors, brown worktops, a single sink and a freestanding vanity unit.
Design ideas for a small traditional shower room bathroom in Other with recessed-panel cabinets, blue cabinets, a one-piece toilet, white walls, ceramic flooring, a submerged sink, granite worktops, multi-coloured floors, brown worktops, a single sink and a freestanding vanity unit.
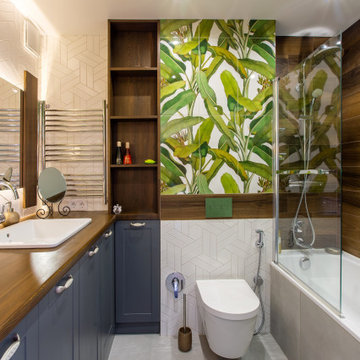
Inspiration for a medium sized classic shower room bathroom in Moscow with shaker cabinets, blue cabinets, an alcove bath, a shower/bath combination, a wall mounted toilet, white tiles, porcelain tiles, porcelain flooring, a built-in sink, wooden worktops, grey floors, brown worktops, a single sink and a built in vanity unit.
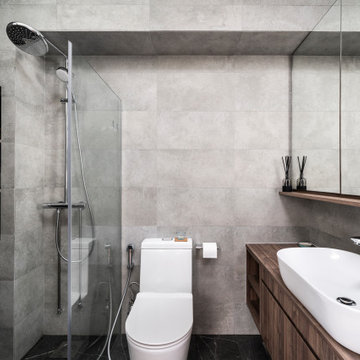
Inspiration for a contemporary bathroom in Singapore with flat-panel cabinets, dark wood cabinets, an alcove shower, grey tiles, a vessel sink, black floors and brown worktops.
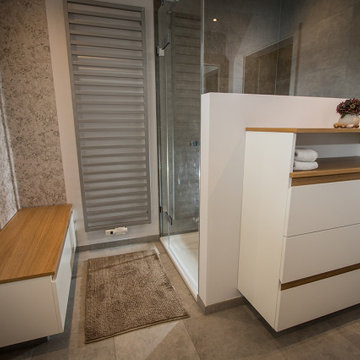
DaS Familienbad der 4-köpfigen Familie wurde komplett umgestaltet: Badewanne raus, Wellnessbereich mit großer Dusche kam rein!
Das elegante Bad entstand in enger Zusammenarbeit mit dem Kunden. Daher wurden die Wünsche bis ins Detail erfüllt. Ich habe nur hochwertige Materialien verwendet - das Bad wirkt in sich nun stimmig. Funktionalität wird bei mir groß geschrieben: Stauraum, bequeme Sitzmöglichkeiten, warme Farben, nützliche Details bei den Möbeln! Ein toller Raum für die ganze Familie!
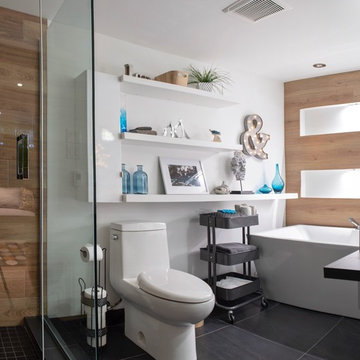
Inspiration for a small contemporary shower room bathroom in Montreal with open cabinets, brown cabinets, a freestanding bath, a corner shower, a one-piece toilet, white walls, ceramic flooring, a vessel sink, wooden worktops, black floors, a sliding door and brown worktops.

Inspiration for a rustic ensuite bathroom with a double shower, blue tiles, grey walls, a submerged sink, brown floors, a hinged door, brown worktops, a shower bench, double sinks, brown cabinets and a built in vanity unit.
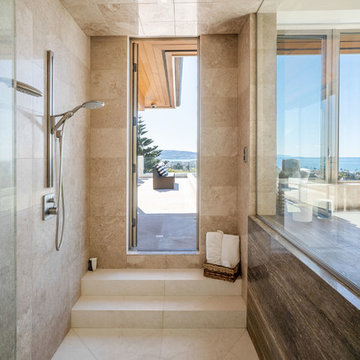
Design ideas for a large contemporary ensuite bathroom in San Diego with flat-panel cabinets, brown cabinets, a hot tub, a walk-in shower, beige tiles, stone tiles, white walls, travertine flooring, a submerged sink, marble worktops, white floors, a hinged door and brown worktops.

This stunning master bath remodel is a place of peace and solitude from the soft muted hues of white, gray and blue to the luxurious deep soaking tub and shower area with a combination of multiple shower heads and body jets. The frameless glass shower enclosure furthers the open feel of the room, and showcases the shower’s glittering mosaic marble and polished nickel fixtures. The separate custom vanities, elegant fixtures and dramatic crystal chandelier give the room plenty of sparkle.
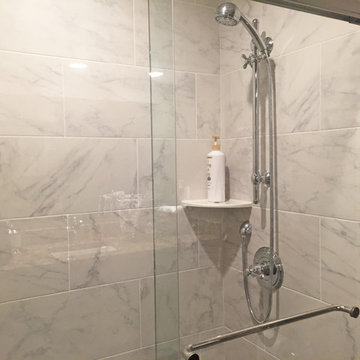
A warm color scheme and large alcove shower create a cozy master bathroom design in this Laurel, MD home. A HomeCrest Brenner maple vanity cabinet in Anchor sets the tone for the color scheme and offers plenty of storage. It is accented by the Giallo Fiorito granite countertop from Top Granite Inc and Hardware Resources Tiffany style knobs. The old shower was transformed into a soothing space with a Maryland Shower frameless sliding door, Delta Cassidy showerhead, Style Selections Galvano charcoal porcelain tile, and DalTile corner shelves for easy access to shower toiletries. The design also includes a Kohler Cimarron elongated comfort height toilet, towel bars and rings from Delta Faucet, and a large, custom mirror.
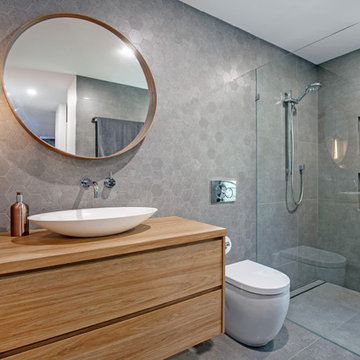
Master bedroom ensuite, hex feature tile, large format wall and floor tiles. In wall cistern, wall taps, feature vanity.
Design ideas for a medium sized contemporary shower room bathroom in Sunshine Coast with medium wood cabinets, grey tiles, porcelain tiles, grey walls, porcelain flooring, a vessel sink, wooden worktops, grey floors, an open shower, flat-panel cabinets, a built-in shower, a one-piece toilet and brown worktops.
Design ideas for a medium sized contemporary shower room bathroom in Sunshine Coast with medium wood cabinets, grey tiles, porcelain tiles, grey walls, porcelain flooring, a vessel sink, wooden worktops, grey floors, an open shower, flat-panel cabinets, a built-in shower, a one-piece toilet and brown worktops.
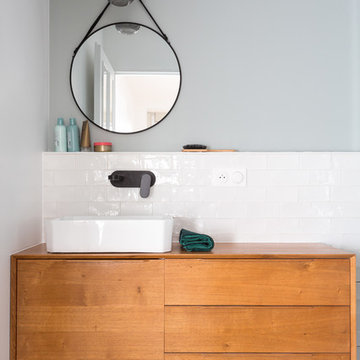
L'architecte a joué avec les tendances actuelles pour donner du cachet à cet appartement. Dans la cuisine nous avons installé un claustra, ce système permet de laisser passer la lumière tout en cloisonnant une pièce. Dans la SDB nous avons joué avec des carrelages pâles qui viennent mettre en valeur une robinetterie noire carbon. L'immeuble était à chauffage collectif, cela veut dire qu'il est impossible de changer les radiateurs. Ces derniers ont été camouflés avec un coffrage sur-meure fait sur place par notre menuisier.

The Barefoot Bay Cottage is the first-holiday house to be designed and built for boutique accommodation business, Barefoot Escapes (www.barefootescapes.com.au). Working with many of The Designory’s favourite brands, it has been designed with an overriding luxe Australian coastal style synonymous with Sydney based team. The newly renovated three bedroom cottage is a north facing home which has been designed to capture the sun and the cooling summer breeze. Inside, the home is light-filled, open plan and imbues instant calm with a luxe palette of coastal and hinterland tones. The contemporary styling includes layering of earthy, tribal and natural textures throughout providing a sense of cohesiveness and instant tranquillity allowing guests to prioritise rest and rejuvenation.
Images captured by Jessie Prince
Bathroom with Brown Worktops and Orange Worktops Ideas and Designs
6

 Shelves and shelving units, like ladder shelves, will give you extra space without taking up too much floor space. Also look for wire, wicker or fabric baskets, large and small, to store items under or next to the sink, or even on the wall.
Shelves and shelving units, like ladder shelves, will give you extra space without taking up too much floor space. Also look for wire, wicker or fabric baskets, large and small, to store items under or next to the sink, or even on the wall.  The sink, the mirror, shower and/or bath are the places where you might want the clearest and strongest light. You can use these if you want it to be bright and clear. Otherwise, you might want to look at some soft, ambient lighting in the form of chandeliers, short pendants or wall lamps. You could use accent lighting around your bath in the form to create a tranquil, spa feel, as well.
The sink, the mirror, shower and/or bath are the places where you might want the clearest and strongest light. You can use these if you want it to be bright and clear. Otherwise, you might want to look at some soft, ambient lighting in the form of chandeliers, short pendants or wall lamps. You could use accent lighting around your bath in the form to create a tranquil, spa feel, as well. 