Bathroom with Glass Tiles and Cement Flooring Ideas and Designs
Refine by:
Budget
Sort by:Popular Today
1 - 20 of 143 photos
Item 1 of 3
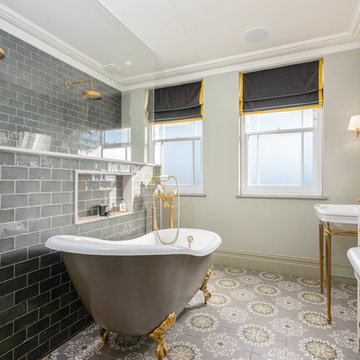
Design ideas for a classic bathroom in Surrey with a claw-foot bath, a double shower, grey tiles, glass tiles, beige walls, cement flooring, a console sink, multi-coloured floors and an open shower.

Our clients wanted to add on to their 1950's ranch house, but weren't sure whether to go up or out. We convinced them to go out, adding a Primary Suite addition with bathroom, walk-in closet, and spacious Bedroom with vaulted ceiling. To connect the addition with the main house, we provided plenty of light and a built-in bookshelf with detailed pendant at the end of the hall. The clients' style was decidedly peaceful, so we created a wet-room with green glass tile, a door to a small private garden, and a large fir slider door from the bedroom to a spacious deck. We also used Yakisugi siding on the exterior, adding depth and warmth to the addition. Our clients love using the tub while looking out on their private paradise!

Bathroom remodel for clients who are from New Mexico and wanted to incorporate that vibe into their home. Photo Credit: Tiffany Hofeldt Photography, Buda, Texas
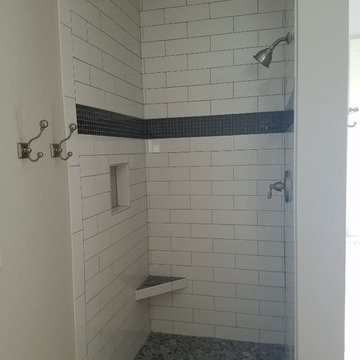
With the clients help and ideas we added this feature of 2 sets of different color glass insert tile int he shower.
This is an example of a medium sized classic ensuite bathroom in Atlanta with a built-in bath, a walk-in shower, white tiles, glass tiles, grey walls, cement flooring and tiled worktops.
This is an example of a medium sized classic ensuite bathroom in Atlanta with a built-in bath, a walk-in shower, white tiles, glass tiles, grey walls, cement flooring and tiled worktops.
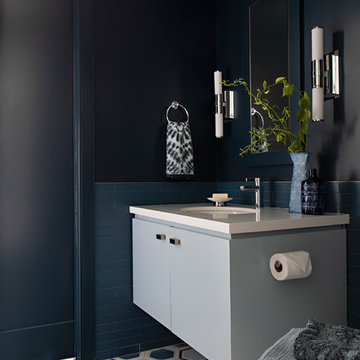
Kathryn Millet
This is an example of a small contemporary shower room bathroom in Los Angeles with flat-panel cabinets, blue cabinets, blue tiles, glass tiles, cement flooring, a submerged sink, engineered stone worktops, white worktops, black walls and multi-coloured floors.
This is an example of a small contemporary shower room bathroom in Los Angeles with flat-panel cabinets, blue cabinets, blue tiles, glass tiles, cement flooring, a submerged sink, engineered stone worktops, white worktops, black walls and multi-coloured floors.
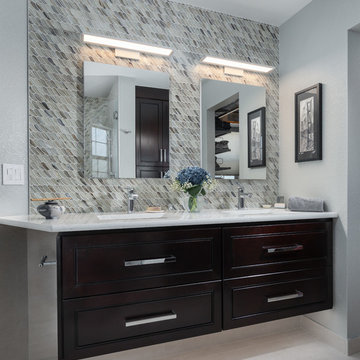
TG Images
Photo of a small traditional grey and white ensuite bathroom in Other with flat-panel cabinets, dark wood cabinets, a double shower, a two-piece toilet, multi-coloured tiles, glass tiles, grey walls, cement flooring, a submerged sink, engineered stone worktops, grey floors, a hinged door, white worktops, feature lighting, a wall niche, double sinks and a floating vanity unit.
Photo of a small traditional grey and white ensuite bathroom in Other with flat-panel cabinets, dark wood cabinets, a double shower, a two-piece toilet, multi-coloured tiles, glass tiles, grey walls, cement flooring, a submerged sink, engineered stone worktops, grey floors, a hinged door, white worktops, feature lighting, a wall niche, double sinks and a floating vanity unit.
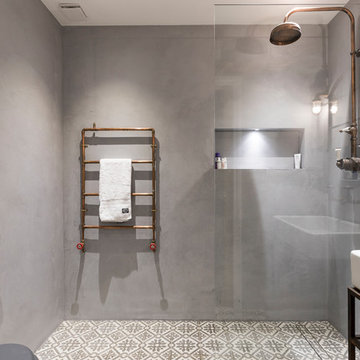
Trendy bathroom with open shower.
Crafted tape with copper pipes made onsite
Ciment spanish floor tiles
Inspiration for a medium sized urban family bathroom in London with a walk-in shower, glass tiles, grey walls, cement flooring and a vessel sink.
Inspiration for a medium sized urban family bathroom in London with a walk-in shower, glass tiles, grey walls, cement flooring and a vessel sink.

Photo of a medium sized modern family bathroom in Chicago with flat-panel cabinets, grey cabinets, an alcove bath, a shower/bath combination, a two-piece toilet, grey tiles, glass tiles, grey walls, cement flooring, a submerged sink, engineered stone worktops, grey floors, a sliding door, white worktops, a wall niche, double sinks and a floating vanity unit.
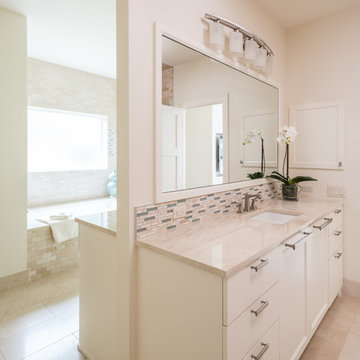
This is an example of a large nautical ensuite bathroom in Austin with flat-panel cabinets, white cabinets, a built-in bath, a corner shower, a two-piece toilet, beige tiles, glass tiles, beige walls, cement flooring, a built-in sink, laminate worktops and beige floors.
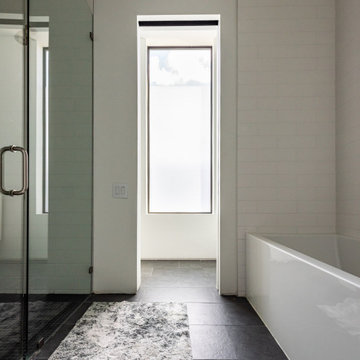
Large modern grey and white ensuite bathroom in Dallas with flat-panel cabinets, a built-in bath, a walk-in shower, white tiles, glass tiles, white walls, cement flooring, a built-in sink, marble worktops, grey floors, a hinged door, white worktops, double sinks and a built in vanity unit.
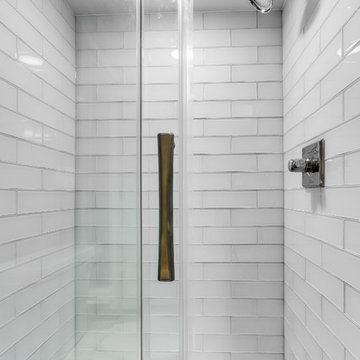
Photo of a small traditional shower room bathroom in Chicago with flat-panel cabinets, white cabinets, an alcove shower, a two-piece toilet, grey tiles, glass tiles, beige walls, cement flooring, an integrated sink, solid surface worktops, grey floors and a sliding door.
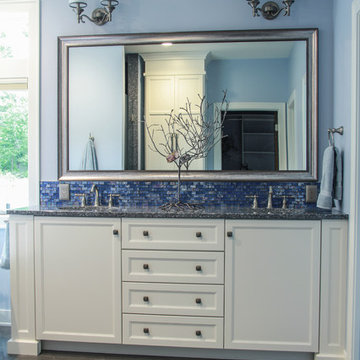
Inspiration for a medium sized classic ensuite bathroom in Other with shaker cabinets, white cabinets, blue tiles, glass tiles, blue walls, cement flooring, a submerged sink and granite worktops.
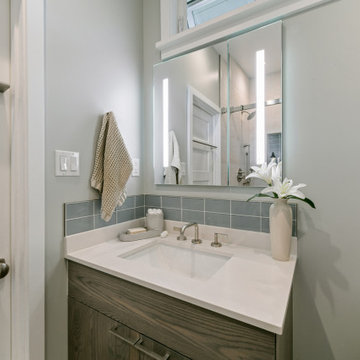
The perfect spruce for a small space, with lighter colors and the use of texture this bathroom transformed into a clean and serene space for our clients to begin and end their days.
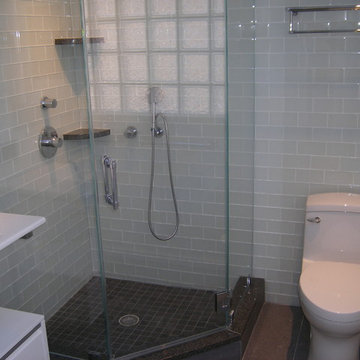
Inspiration for a medium sized traditional shower room bathroom in DC Metro with open cabinets, white cabinets, a one-piece toilet, green tiles, glass tiles, green walls, cement flooring, an integrated sink, engineered stone worktops, a corner shower, grey floors and a hinged door.
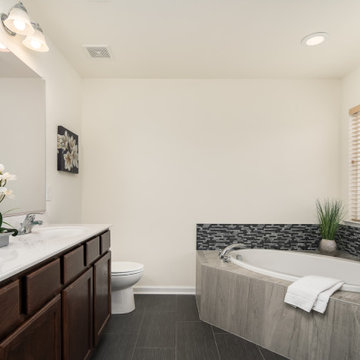
New Listing and Staging Photography
This modern 4 bed 2.5 bath colonial is a commuter's dream. Located in the heart of Fredericksburg, your next home is only 2.1 miles from the VRE, less than 3 miles from I-95, and minutes from dining and entertainment in Downtown, Fredericksburg! High end LG appliances all convey, and are still under manufacturer's original warranty! The cabinets and counter-tops were hand selected upgrades, giving a gorgeous contrasting aesthetic throughout the house. Back yard is ideal for a large, spacious deck to entertain in the summer! Cul-de-sac lot in a quiet, well maintained community!
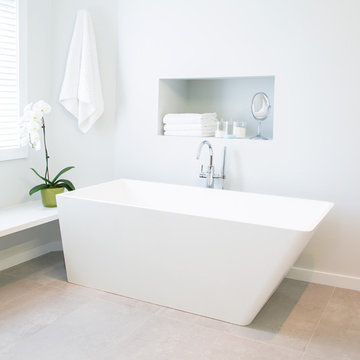
meghan hall photography
Large scandi ensuite bathroom in Toronto with flat-panel cabinets, light wood cabinets, a freestanding bath, a corner shower, a two-piece toilet, grey tiles, white tiles, glass tiles, white walls, cement flooring, a submerged sink and solid surface worktops.
Large scandi ensuite bathroom in Toronto with flat-panel cabinets, light wood cabinets, a freestanding bath, a corner shower, a two-piece toilet, grey tiles, white tiles, glass tiles, white walls, cement flooring, a submerged sink and solid surface worktops.
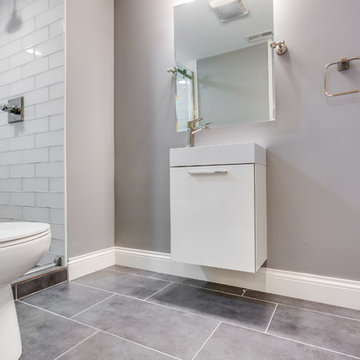
Inspiration for a small traditional shower room bathroom in Chicago with flat-panel cabinets, white cabinets, an alcove shower, a two-piece toilet, grey tiles, glass tiles, beige walls, cement flooring, an integrated sink, solid surface worktops, grey floors and a sliding door.
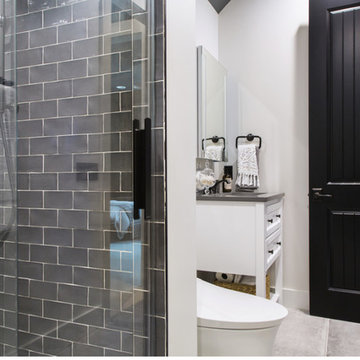
This small bathroom puts a premium on simplicity and convenience with a walk-in closet, glass shower and modern remote-control toilet. The black, white and gray color scheme lends the space an air of sophistication.

Our clients wanted to add on to their 1950's ranch house, but weren't sure whether to go up or out. We convinced them to go out, adding a Primary Suite addition with bathroom, walk-in closet, and spacious Bedroom with vaulted ceiling. To connect the addition with the main house, we provided plenty of light and a built-in bookshelf with detailed pendant at the end of the hall. The clients' style was decidedly peaceful, so we created a wet-room with green glass tile, a door to a small private garden, and a large fir slider door from the bedroom to a spacious deck. We also used Yakisugi siding on the exterior, adding depth and warmth to the addition. Our clients love using the tub while looking out on their private paradise!
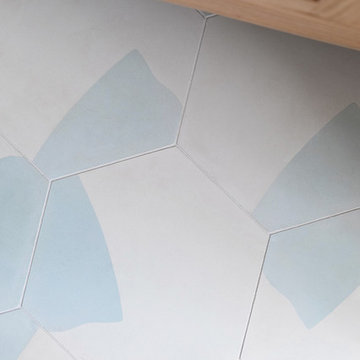
Large beach style family bathroom in San Diego with shaker cabinets, medium wood cabinets, an alcove bath, a shower/bath combination, a one-piece toilet, glass tiles, white walls, cement flooring, a trough sink, white floors and a shower curtain.
Bathroom with Glass Tiles and Cement Flooring Ideas and Designs
1

 Shelves and shelving units, like ladder shelves, will give you extra space without taking up too much floor space. Also look for wire, wicker or fabric baskets, large and small, to store items under or next to the sink, or even on the wall.
Shelves and shelving units, like ladder shelves, will give you extra space without taking up too much floor space. Also look for wire, wicker or fabric baskets, large and small, to store items under or next to the sink, or even on the wall.  The sink, the mirror, shower and/or bath are the places where you might want the clearest and strongest light. You can use these if you want it to be bright and clear. Otherwise, you might want to look at some soft, ambient lighting in the form of chandeliers, short pendants or wall lamps. You could use accent lighting around your bath in the form to create a tranquil, spa feel, as well.
The sink, the mirror, shower and/or bath are the places where you might want the clearest and strongest light. You can use these if you want it to be bright and clear. Otherwise, you might want to look at some soft, ambient lighting in the form of chandeliers, short pendants or wall lamps. You could use accent lighting around your bath in the form to create a tranquil, spa feel, as well. 