Bathroom with Cement Tiles and a Hinged Door Ideas and Designs
Refine by:
Budget
Sort by:Popular Today
161 - 180 of 2,336 photos
Item 1 of 3
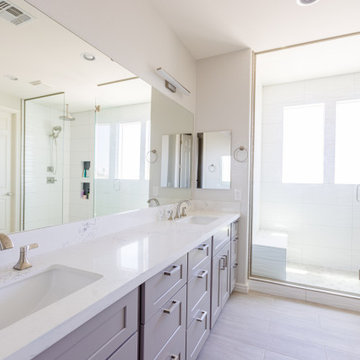
D & R removed the existing shower and tub and extended the size of the shower room. Eliminating the tub opened up this room completely. ? We ran new plumbing to add a rain shower head above. ? Bright white marea tile cover the walls, small gray glass tiles fill the niches with a herringbone layout and small hexagon-shaped stone tiles complete the floor. ☀️ The shower room is separated by a frameless glass wall with a swinging door that brings in natural light. Home Studio gray shaker cabinets and drawers were used for the vanity. Let's take a moment to reflect on the storage space this client gained: 12 drawers and two cabinets!! ? The countertop is white quartz with gray veins from @monterreytile.? All fixtures and hardware, including faucets, lighting, etc., are brushed nickel. ⌷ Lastly, new gray wood-like planks were installed for the flooring.
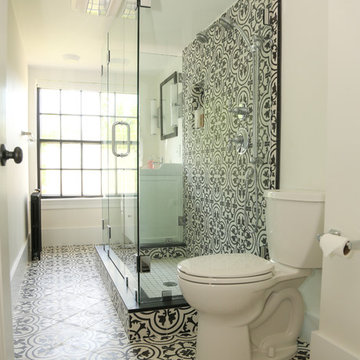
Susie Burchell's Dramatic Bathroom in Black and White Cluny Cement Tiles
Especially dramatic is the floor to ceiling wall of Cluny patterned cement tile in the shower, complete with tiled shower niche. This bathroom is in Rhode Island and is perfect for overcast days that call for a little pizzazz.
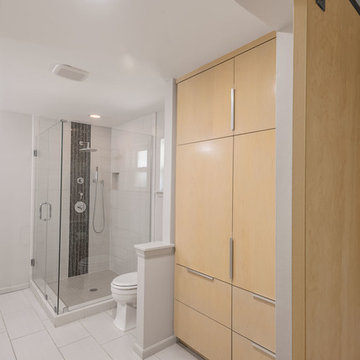
This is an example of a small modern ensuite wet room bathroom in Houston with flat-panel cabinets, beige cabinets, a one-piece toilet, white tiles, cement tiles, grey walls, ceramic flooring, a built-in sink, solid surface worktops, grey floors and a hinged door.
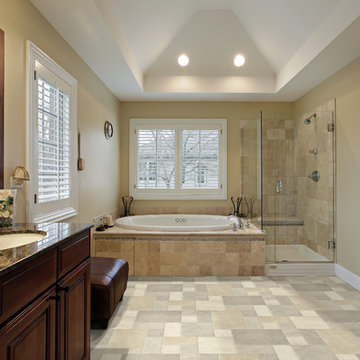
Photo of a large classic ensuite bathroom in Montreal with raised-panel cabinets, dark wood cabinets, a built-in bath, a corner shower, a two-piece toilet, beige tiles, brown tiles, grey tiles, cement tiles, beige walls, cement flooring, a submerged sink, granite worktops, beige floors and a hinged door.
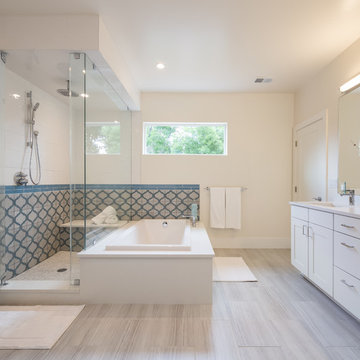
Yoder Photo. LLC
This is an example of a medium sized classic ensuite bathroom in Denver with shaker cabinets, white cabinets, a built-in bath, a one-piece toilet, grey tiles, grey walls, porcelain flooring, a submerged sink, engineered stone worktops, cement tiles, a corner shower, grey floors and a hinged door.
This is an example of a medium sized classic ensuite bathroom in Denver with shaker cabinets, white cabinets, a built-in bath, a one-piece toilet, grey tiles, grey walls, porcelain flooring, a submerged sink, engineered stone worktops, cement tiles, a corner shower, grey floors and a hinged door.
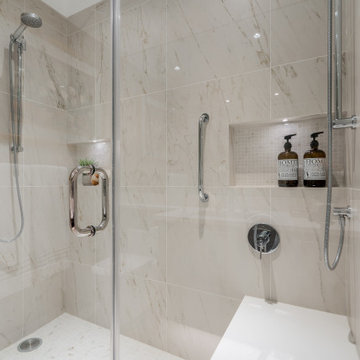
Medium sized classic ensuite bathroom in Vancouver with flat-panel cabinets, dark wood cabinets, a corner shower, a one-piece toilet, beige tiles, cement tiles, brown walls, ceramic flooring, a submerged sink, tiled worktops, beige floors, a hinged door, white worktops, a wall niche, double sinks and a built in vanity unit.
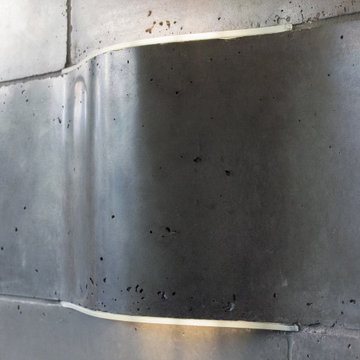
THE SETUP
Upon moving to Glen Ellyn, the homeowners were eager to infuse their new residence with a style that resonated with their modern aesthetic sensibilities. The primary bathroom, while spacious and structurally impressive with its dramatic high ceilings, presented a dated, overly traditional appearance that clashed with their vision.
Design objectives:
Transform the space into a serene, modern spa-like sanctuary.
Integrate a palette of deep, earthy tones to create a rich, enveloping ambiance.
Employ a blend of organic and natural textures to foster a connection with nature.
THE REMODEL
Design challenges:
Take full advantage of the vaulted ceiling
Source unique marble that is more grounding than fanciful
Design minimal, modern cabinetry with a natural, organic finish
Offer a unique lighting plan to create a sexy, Zen vibe
Design solutions:
To highlight the vaulted ceiling, we extended the shower tile to the ceiling and added a skylight to bathe the area in natural light.
Sourced unique marble with raw, chiseled edges that provide a tactile, earthy element.
Our custom-designed cabinetry in a minimal, modern style features a natural finish, complementing the organic theme.
A truly creative layered lighting strategy dials in the perfect Zen-like atmosphere. The wavy protruding wall tile lights triggered our inspiration but came with an unintended harsh direct-light effect so we sourced a solution: bespoke diffusers measured and cut for the top and bottom of each tile light gap.
THE RENEWED SPACE
The homeowners dreamed of a tranquil, luxurious retreat that embraced natural materials and a captivating color scheme. Our collaborative effort brought this vision to life, creating a bathroom that not only meets the clients’ functional needs but also serves as a daily sanctuary. The carefully chosen materials and lighting design enable the space to shift its character with the changing light of day.
“Trust the process and it will all come together,” the home owners shared. “Sometimes we just stand here and think, ‘Wow, this is lovely!'”
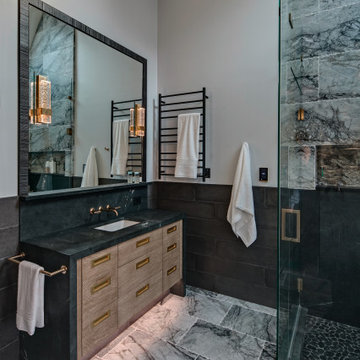
THE SETUP
Upon moving to Glen Ellyn, the homeowners were eager to infuse their new residence with a style that resonated with their modern aesthetic sensibilities. The primary bathroom, while spacious and structurally impressive with its dramatic high ceilings, presented a dated, overly traditional appearance that clashed with their vision.
Design objectives:
Transform the space into a serene, modern spa-like sanctuary.
Integrate a palette of deep, earthy tones to create a rich, enveloping ambiance.
Employ a blend of organic and natural textures to foster a connection with nature.
THE REMODEL
Design challenges:
Take full advantage of the vaulted ceiling
Source unique marble that is more grounding than fanciful
Design minimal, modern cabinetry with a natural, organic finish
Offer a unique lighting plan to create a sexy, Zen vibe
Design solutions:
To highlight the vaulted ceiling, we extended the shower tile to the ceiling and added a skylight to bathe the area in natural light.
Sourced unique marble with raw, chiseled edges that provide a tactile, earthy element.
Our custom-designed cabinetry in a minimal, modern style features a natural finish, complementing the organic theme.
A truly creative layered lighting strategy dials in the perfect Zen-like atmosphere. The wavy protruding wall tile lights triggered our inspiration but came with an unintended harsh direct-light effect so we sourced a solution: bespoke diffusers measured and cut for the top and bottom of each tile light gap.
THE RENEWED SPACE
The homeowners dreamed of a tranquil, luxurious retreat that embraced natural materials and a captivating color scheme. Our collaborative effort brought this vision to life, creating a bathroom that not only meets the clients’ functional needs but also serves as a daily sanctuary. The carefully chosen materials and lighting design enable the space to shift its character with the changing light of day.
“Trust the process and it will all come together,” the home owners shared. “Sometimes we just stand here and think, ‘Wow, this is lovely!'”

Photo of a medium sized retro ensuite wet room bathroom in Seattle with flat-panel cabinets, brown cabinets, a built-in bath, a bidet, cement tiles, white walls, terrazzo flooring, a submerged sink, quartz worktops, grey floors, a hinged door, white worktops, a single sink, a freestanding vanity unit and a vaulted ceiling.
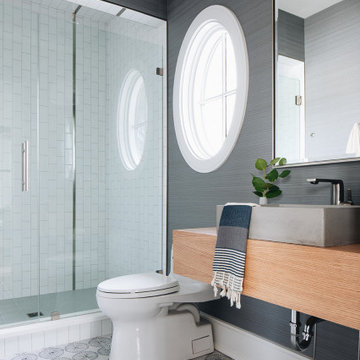
This is an example of a medium sized contemporary bathroom in Chicago with brown cabinets, an alcove shower, a two-piece toilet, white tiles, cement tiles, blue walls, concrete flooring, a vessel sink, wooden worktops, blue floors, a hinged door, brown worktops, a single sink and a floating vanity unit.
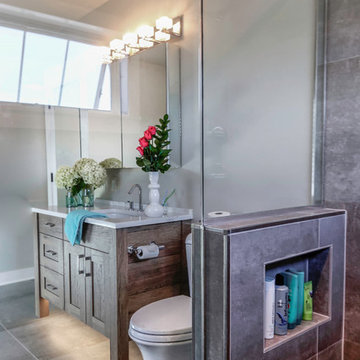
Design ideas for a traditional ensuite bathroom in Other with shaker cabinets, medium wood cabinets, an alcove shower, a one-piece toilet, cement tiles, white walls, a submerged sink, engineered stone worktops and a hinged door.
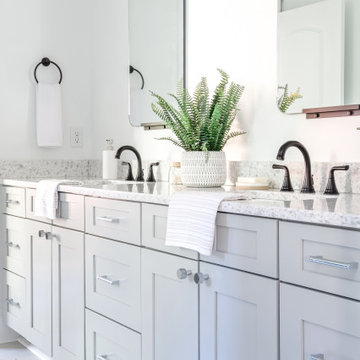
Gender neutral jack-n-jill double vanity
Photo of a large coastal family bathroom in Charlotte with shaker cabinets, a double shower, a two-piece toilet, green tiles, cement tiles, white walls, ceramic flooring, a submerged sink, terrazzo worktops, beige floors, a hinged door, a wall niche, double sinks and a built in vanity unit.
Photo of a large coastal family bathroom in Charlotte with shaker cabinets, a double shower, a two-piece toilet, green tiles, cement tiles, white walls, ceramic flooring, a submerged sink, terrazzo worktops, beige floors, a hinged door, a wall niche, double sinks and a built in vanity unit.
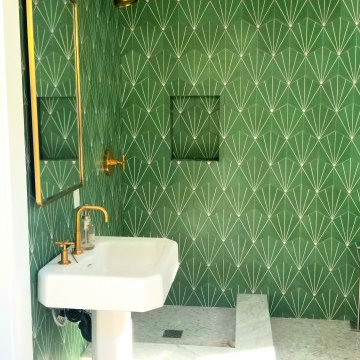
Room addition bathroom on 1st floor. adding 60 sq ft in the back part of the kitchen exit. new plumbing, foundation, framing, electrical, stucco, wood siding, drywall, marble tile floor, cement tiles on walls, shower pane, new corner shower, stackable laundry washer and dryer, new exit door the the backyard.
upgrading all plumbing and electrical. installing marble mosaic tile on floor. cement tile on walls around tub. installing new free standing tub, new vanity, toilet, and all other fixtures.
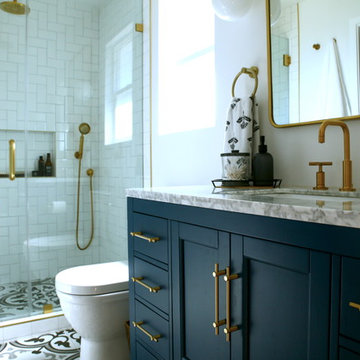
Design ideas for a medium sized traditional ensuite bathroom in San Francisco with shaker cabinets, blue cabinets, a walk-in shower, a one-piece toilet, white tiles, cement tiles, white walls, porcelain flooring, a submerged sink, marble worktops, multi-coloured floors, a hinged door and multi-coloured worktops.
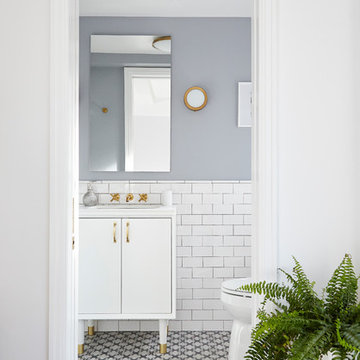
alyssa kirsten
Inspiration for a small classic ensuite bathroom in New York with flat-panel cabinets, white cabinets, an alcove shower, a one-piece toilet, white tiles, cement tiles, grey walls, porcelain flooring, a submerged sink, marble worktops, grey floors and a hinged door.
Inspiration for a small classic ensuite bathroom in New York with flat-panel cabinets, white cabinets, an alcove shower, a one-piece toilet, white tiles, cement tiles, grey walls, porcelain flooring, a submerged sink, marble worktops, grey floors and a hinged door.
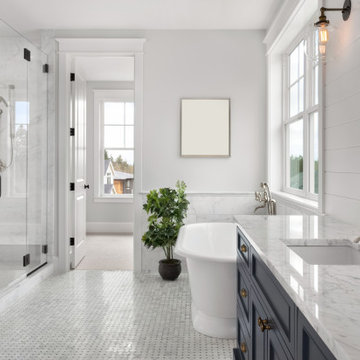
Design ideas for a medium sized shower room bathroom in Tampa with beaded cabinets, blue cabinets, a freestanding bath, a walk-in shower, white tiles, cement tiles, white walls, mosaic tile flooring, a submerged sink, marble worktops, white floors, a hinged door, white worktops, a single sink and a built in vanity unit.

Photo of a large ensuite bathroom in Phoenix with open cabinets, light wood cabinets, a freestanding bath, a built-in shower, a one-piece toilet, grey tiles, cement tiles, grey walls, limestone flooring, a vessel sink, wooden worktops, beige floors, a hinged door, brown worktops, a shower bench, double sinks, a freestanding vanity unit, a vaulted ceiling and wood walls.
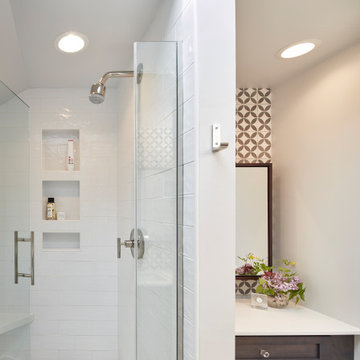
Master bathroom remodeling
Removed old Jacuzzi bathtub and replaced it with a dbl sink vanity. The old sink location became a makeup vanity with the fuzzy seat stool
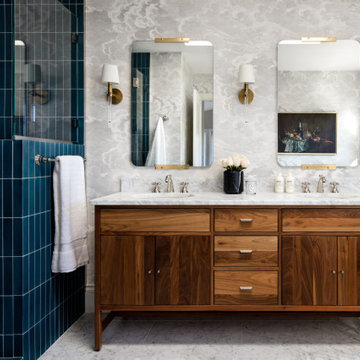
Photo of a large traditional ensuite bathroom in Seattle with freestanding cabinets, brown cabinets, a freestanding bath, an alcove shower, blue tiles, cement tiles, grey walls, marble flooring, a submerged sink, marble worktops, grey floors, a hinged door, grey worktops, a shower bench, double sinks, a freestanding vanity unit and wallpapered walls.
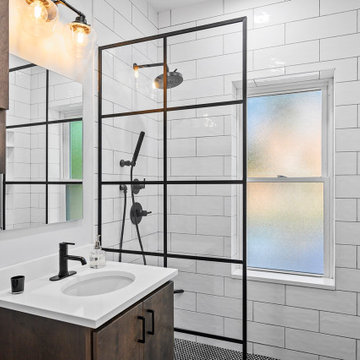
white subway tiles, grey grout, black custom shower glass panel, black penny shower floor tiles, wood vanity, quartz countertop, black shower faucet, single handle sink black faucet, black vanity light, storage cabinet, medicine cabinet
Bathroom with Cement Tiles and a Hinged Door Ideas and Designs
9

 Shelves and shelving units, like ladder shelves, will give you extra space without taking up too much floor space. Also look for wire, wicker or fabric baskets, large and small, to store items under or next to the sink, or even on the wall.
Shelves and shelving units, like ladder shelves, will give you extra space without taking up too much floor space. Also look for wire, wicker or fabric baskets, large and small, to store items under or next to the sink, or even on the wall.  The sink, the mirror, shower and/or bath are the places where you might want the clearest and strongest light. You can use these if you want it to be bright and clear. Otherwise, you might want to look at some soft, ambient lighting in the form of chandeliers, short pendants or wall lamps. You could use accent lighting around your bath in the form to create a tranquil, spa feel, as well.
The sink, the mirror, shower and/or bath are the places where you might want the clearest and strongest light. You can use these if you want it to be bright and clear. Otherwise, you might want to look at some soft, ambient lighting in the form of chandeliers, short pendants or wall lamps. You could use accent lighting around your bath in the form to create a tranquil, spa feel, as well. 