Bathroom with Cement Tiles and Quartz Worktops Ideas and Designs
Refine by:
Budget
Sort by:Popular Today
1 - 20 of 584 photos
Item 1 of 3

Photo of a medium sized modern bathroom in Austin with shaker cabinets, white cabinets, a built-in shower, black and white tiles, cement tiles, white walls, ceramic flooring, a submerged sink, quartz worktops, white floors, a hinged door, white worktops, a shower bench, a single sink, tongue and groove walls and a built in vanity unit.

Rénovation d'un appartement en duplex de 200m2 dans le 17ème arrondissement de Paris.
Design Charlotte Féquet & Laurie Mazit.
Photos Laura Jacques.

This once dated master suite is now a bright and eclectic space with influence from the homeowners travels abroad. We transformed their overly large bathroom with dysfunctional square footage into cohesive space meant for luxury. We created a large open, walk in shower adorned by a leathered stone slab. The new master closet is adorned with warmth from bird wallpaper and a robin's egg blue chest. We were able to create another bedroom from the excess space in the redesign. The frosted glass french doors, blue walls and special wall paper tie into the feel of the home. In the bathroom, the Bain Ultra freestanding tub below is the focal point of this new space. We mixed metals throughout the space that just work to add detail and unique touches throughout. Design by Hatfield Builders & Remodelers | Photography by Versatile Imaging

Download our free ebook, Creating the Ideal Kitchen. DOWNLOAD NOW
This master bath remodel is the cat's meow for more than one reason! The materials in the room are soothing and give a nice vintage vibe in keeping with the rest of the home. We completed a kitchen remodel for this client a few years’ ago and were delighted when she contacted us for help with her master bath!
The bathroom was fine but was lacking in interesting design elements, and the shower was very small. We started by eliminating the shower curb which allowed us to enlarge the footprint of the shower all the way to the edge of the bathtub, creating a modified wet room. The shower is pitched toward a linear drain so the water stays in the shower. A glass divider allows for the light from the window to expand into the room, while a freestanding tub adds a spa like feel.
The radiator was removed and both heated flooring and a towel warmer were added to provide heat. Since the unit is on the top floor in a multi-unit building it shares some of the heat from the floors below, so this was a great solution for the space.
The custom vanity includes a spot for storing styling tools and a new built in linen cabinet provides plenty of the storage. The doors at the top of the linen cabinet open to stow away towels and other personal care products, and are lighted to ensure everything is easy to find. The doors below are false doors that disguise a hidden storage area. The hidden storage area features a custom litterbox pull out for the homeowner’s cat! Her kitty enters through the cutout, and the pull out drawer allows for easy clean ups.
The materials in the room – white and gray marble, charcoal blue cabinetry and gold accents – have a vintage vibe in keeping with the rest of the home. Polished nickel fixtures and hardware add sparkle, while colorful artwork adds some life to the space.

Our clients wanted to renovate and update their guest bathroom to be more appealing to guests and their gatherings. We decided to go dark and moody with a hint of rustic and a touch of glam. We picked white calacatta quartz to add a point of contrast against the charcoal vertical mosaic backdrop. Gold accents and a custom solid walnut vanity cabinet designed by Buck Wimberly at ULAH Interiors + Design add warmth to this modern design. Wall sconces, chandelier, and round mirror are by Arteriors. Charcoal grasscloth wallpaper is by Schumacher.
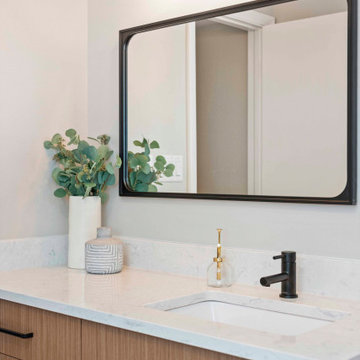
Small modern ensuite bathroom in Tampa with flat-panel cabinets, medium wood cabinets, a walk-in shower, a two-piece toilet, white tiles, cement tiles, grey walls, travertine flooring, a submerged sink, quartz worktops, beige floors, an open shower and white worktops.

We plastered the walls and ceilings throughout this expansive Hill Country home for Baxter Design Group. The plastering and the custom stained beams and woodwork throughout give this home an authentic Old World vibe.
Guest Bathroom featuring blue and white tile and plaster walls.

Complete bathroom renovation on 2nd floor. removed the old bathroom completely to the studs. upgrading all plumbing and electrical. installing marble mosaic tile on floor. cement tile on walls around tub. installing new free standing tub, new vanity, toilet, and all other fixtures.
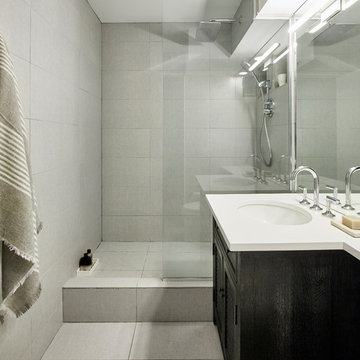
Jacob Snavely
Design ideas for a small contemporary ensuite bathroom in New York with freestanding cabinets, black cabinets, a walk-in shower, a one-piece toilet, grey tiles, grey walls, ceramic flooring, a built-in sink, quartz worktops, grey floors, an open shower, cement tiles and white worktops.
Design ideas for a small contemporary ensuite bathroom in New York with freestanding cabinets, black cabinets, a walk-in shower, a one-piece toilet, grey tiles, grey walls, ceramic flooring, a built-in sink, quartz worktops, grey floors, an open shower, cement tiles and white worktops.

The palatial master bathroom in this Paradise Valley, AZ estate makes a grand impression. From the detailed carving and mosaic tile around the mirror to the wall finish and marble Corinthian columns, this bathroom is fit for a king and queen.
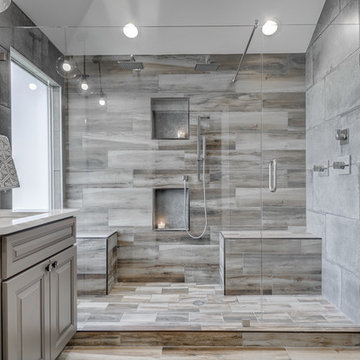
Hunter Coon
Double standing shower, luxurious rain head, sitting benches - all you need for your perfect couple get away.
spa a like bathroom, combination of gray, brown, concrete and modern touch.
Once a natural bathroom with tub and standing shower below two large under-used windows. Now, a stunning wide standing shower with luxury massage faucet, benches to relax, two rain shower heads and beautiful modern updated double his-and-her sinks and vanities.

Chris Snook
Inspiration for a small contemporary family bathroom in London with flat-panel cabinets, white cabinets, a built-in bath, a built-in shower, a wall mounted toilet, beige tiles, cement tiles, beige walls, cement flooring, a console sink, quartz worktops, beige floors and a hinged door.
Inspiration for a small contemporary family bathroom in London with flat-panel cabinets, white cabinets, a built-in bath, a built-in shower, a wall mounted toilet, beige tiles, cement tiles, beige walls, cement flooring, a console sink, quartz worktops, beige floors and a hinged door.
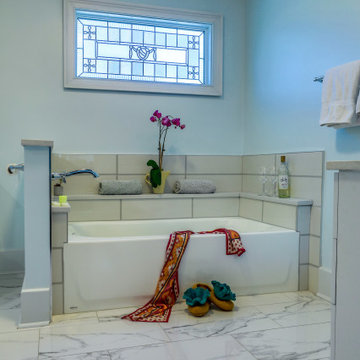
This is truly her space. Relax in this soaking tub with a glass of wine and some candles.
Photo of a large modern ensuite bathroom in Nashville with flat-panel cabinets, white cabinets, an alcove bath, a double shower, a one-piece toilet, blue tiles, cement tiles, blue walls, cement flooring, a submerged sink, quartz worktops, multi-coloured floors, a hinged door, multi-coloured worktops, a shower bench, double sinks and a freestanding vanity unit.
Photo of a large modern ensuite bathroom in Nashville with flat-panel cabinets, white cabinets, an alcove bath, a double shower, a one-piece toilet, blue tiles, cement tiles, blue walls, cement flooring, a submerged sink, quartz worktops, multi-coloured floors, a hinged door, multi-coloured worktops, a shower bench, double sinks and a freestanding vanity unit.

Photo of a retro ensuite bathroom in Denver with flat-panel cabinets, medium wood cabinets, a freestanding bath, an alcove shower, blue tiles, cement tiles, porcelain flooring, quartz worktops, a hinged door, white worktops, an enclosed toilet, double sinks, a built in vanity unit and a built-in sink.

THE SETUP
Upon moving to Glen Ellyn, the homeowners were eager to infuse their new residence with a style that resonated with their modern aesthetic sensibilities. The primary bathroom, while spacious and structurally impressive with its dramatic high ceilings, presented a dated, overly traditional appearance that clashed with their vision.
Design objectives:
Transform the space into a serene, modern spa-like sanctuary.
Integrate a palette of deep, earthy tones to create a rich, enveloping ambiance.
Employ a blend of organic and natural textures to foster a connection with nature.
THE REMODEL
Design challenges:
Take full advantage of the vaulted ceiling
Source unique marble that is more grounding than fanciful
Design minimal, modern cabinetry with a natural, organic finish
Offer a unique lighting plan to create a sexy, Zen vibe
Design solutions:
To highlight the vaulted ceiling, we extended the shower tile to the ceiling and added a skylight to bathe the area in natural light.
Sourced unique marble with raw, chiseled edges that provide a tactile, earthy element.
Our custom-designed cabinetry in a minimal, modern style features a natural finish, complementing the organic theme.
A truly creative layered lighting strategy dials in the perfect Zen-like atmosphere. The wavy protruding wall tile lights triggered our inspiration but came with an unintended harsh direct-light effect so we sourced a solution: bespoke diffusers measured and cut for the top and bottom of each tile light gap.
THE RENEWED SPACE
The homeowners dreamed of a tranquil, luxurious retreat that embraced natural materials and a captivating color scheme. Our collaborative effort brought this vision to life, creating a bathroom that not only meets the clients’ functional needs but also serves as a daily sanctuary. The carefully chosen materials and lighting design enable the space to shift its character with the changing light of day.
“Trust the process and it will all come together,” the home owners shared. “Sometimes we just stand here and think, ‘Wow, this is lovely!'”

Steam Shower
This is an example of a large bohemian bathroom in Other with glass-front cabinets, black cabinets, a two-piece toilet, black and white tiles, cement tiles, grey walls, concrete flooring, a wall-mounted sink, quartz worktops, black floors, a hinged door, white worktops, a shower bench, a single sink and a floating vanity unit.
This is an example of a large bohemian bathroom in Other with glass-front cabinets, black cabinets, a two-piece toilet, black and white tiles, cement tiles, grey walls, concrete flooring, a wall-mounted sink, quartz worktops, black floors, a hinged door, white worktops, a shower bench, a single sink and a floating vanity unit.
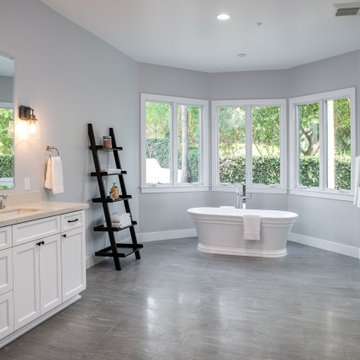
This "junior master" bathroom is just as gorgeous and luxurious as the master! With a soaking tub and a large shower, guests won't want to leave.
Design ideas for an expansive mediterranean family bathroom in San Diego with shaker cabinets, white cabinets, a freestanding bath, a double shower, a one-piece toilet, beige tiles, cement tiles, grey walls, cement flooring, a submerged sink, quartz worktops, grey floors, a hinged door and beige worktops.
Design ideas for an expansive mediterranean family bathroom in San Diego with shaker cabinets, white cabinets, a freestanding bath, a double shower, a one-piece toilet, beige tiles, cement tiles, grey walls, cement flooring, a submerged sink, quartz worktops, grey floors, a hinged door and beige worktops.
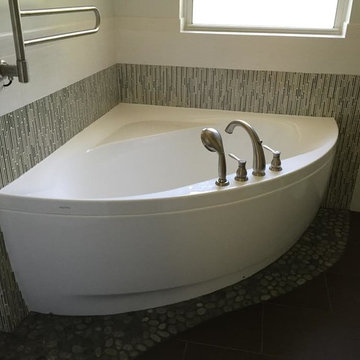
Inspiration for a medium sized modern ensuite bathroom in New York with flat-panel cabinets, dark wood cabinets, a corner bath, a walk-in shower, cement tiles, white walls, a trough sink and quartz worktops.

Download our free ebook, Creating the Ideal Kitchen. DOWNLOAD NOW
This master bath remodel is the cat's meow for more than one reason! The materials in the room are soothing and give a nice vintage vibe in keeping with the rest of the home. We completed a kitchen remodel for this client a few years’ ago and were delighted when she contacted us for help with her master bath!
The bathroom was fine but was lacking in interesting design elements, and the shower was very small. We started by eliminating the shower curb which allowed us to enlarge the footprint of the shower all the way to the edge of the bathtub, creating a modified wet room. The shower is pitched toward a linear drain so the water stays in the shower. A glass divider allows for the light from the window to expand into the room, while a freestanding tub adds a spa like feel.
The radiator was removed and both heated flooring and a towel warmer were added to provide heat. Since the unit is on the top floor in a multi-unit building it shares some of the heat from the floors below, so this was a great solution for the space.
The custom vanity includes a spot for storing styling tools and a new built in linen cabinet provides plenty of the storage. The doors at the top of the linen cabinet open to stow away towels and other personal care products, and are lighted to ensure everything is easy to find. The doors below are false doors that disguise a hidden storage area. The hidden storage area features a custom litterbox pull out for the homeowner’s cat! Her kitty enters through the cutout, and the pull out drawer allows for easy clean ups.
The materials in the room – white and gray marble, charcoal blue cabinetry and gold accents – have a vintage vibe in keeping with the rest of the home. Polished nickel fixtures and hardware add sparkle, while colorful artwork adds some life to the space.
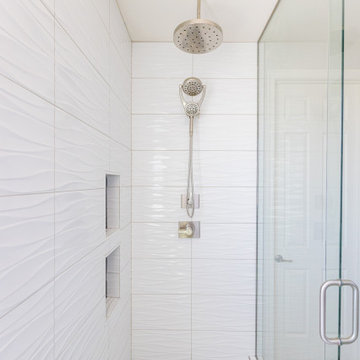
D & R removed the existing shower and tub and extended the size of the shower room. Eliminating the tub opened up this room completely. ? We ran new plumbing to add a rain shower head above. ? Bright white marea tile cover the walls, small gray glass tiles fill the niches with a herringbone layout and small hexagon-shaped stone tiles complete the floor. ☀️ The shower room is separated by a frameless glass wall with a swinging door that brings in natural light. Home Studio gray shaker cabinets and drawers were used for the vanity. Let's take a moment to reflect on the storage space this client gained: 12 drawers and two cabinets!! ? The countertop is white quartz with gray veins from @monterreytile.? All fixtures and hardware, including faucets, lighting, etc., are brushed nickel. ⌷ Lastly, new gray wood-like planks were installed for the flooring.
Bathroom with Cement Tiles and Quartz Worktops Ideas and Designs
1

 Shelves and shelving units, like ladder shelves, will give you extra space without taking up too much floor space. Also look for wire, wicker or fabric baskets, large and small, to store items under or next to the sink, or even on the wall.
Shelves and shelving units, like ladder shelves, will give you extra space without taking up too much floor space. Also look for wire, wicker or fabric baskets, large and small, to store items under or next to the sink, or even on the wall.  The sink, the mirror, shower and/or bath are the places where you might want the clearest and strongest light. You can use these if you want it to be bright and clear. Otherwise, you might want to look at some soft, ambient lighting in the form of chandeliers, short pendants or wall lamps. You could use accent lighting around your bath in the form to create a tranquil, spa feel, as well.
The sink, the mirror, shower and/or bath are the places where you might want the clearest and strongest light. You can use these if you want it to be bright and clear. Otherwise, you might want to look at some soft, ambient lighting in the form of chandeliers, short pendants or wall lamps. You could use accent lighting around your bath in the form to create a tranquil, spa feel, as well. 