Bathroom with Cement Tiles and Red Walls Ideas and Designs
Refine by:
Budget
Sort by:Popular Today
1 - 20 of 21 photos
Item 1 of 3
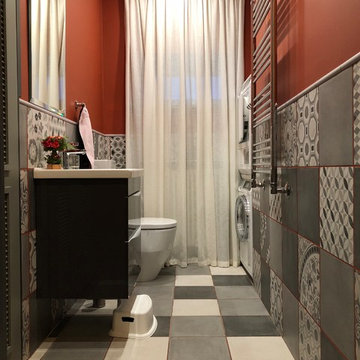
Алексей Киселев
Inspiration for a traditional shower room bathroom in Moscow with flat-panel cabinets, black cabinets, a one-piece toilet, grey tiles, cement tiles, red walls, cement flooring, a console sink, multi-coloured floors and white worktops.
Inspiration for a traditional shower room bathroom in Moscow with flat-panel cabinets, black cabinets, a one-piece toilet, grey tiles, cement tiles, red walls, cement flooring, a console sink, multi-coloured floors and white worktops.
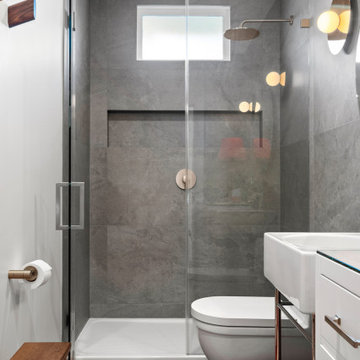
Complete Master Bathroom Remodel
Medium sized modern ensuite bathroom in Los Angeles with open cabinets, black cabinets, a double shower, a one-piece toilet, grey tiles, cement tiles, red walls, cement flooring, a vessel sink, glass worktops, red floors, a hinged door, white worktops, a wall niche, double sinks and a built in vanity unit.
Medium sized modern ensuite bathroom in Los Angeles with open cabinets, black cabinets, a double shower, a one-piece toilet, grey tiles, cement tiles, red walls, cement flooring, a vessel sink, glass worktops, red floors, a hinged door, white worktops, a wall niche, double sinks and a built in vanity unit.
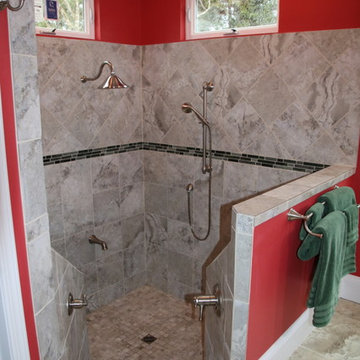
Sunken Shower and Bath tub
Design ideas for a large classic ensuite bathroom in Charlotte with an alcove bath, a shower/bath combination, cement tiles, red walls and ceramic flooring.
Design ideas for a large classic ensuite bathroom in Charlotte with an alcove bath, a shower/bath combination, cement tiles, red walls and ceramic flooring.
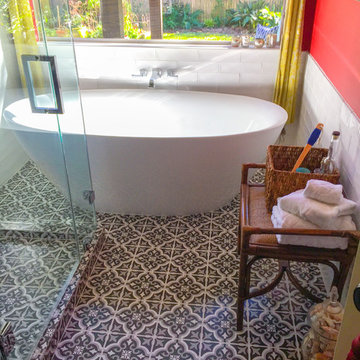
Asian Inspired bathroom. Free floating tub and a seamless shower with beautiful black and white deco tile.
This is an example of a medium sized world-inspired ensuite bathroom in Austin with a freestanding bath, a corner shower, white tiles, cement tiles, red walls, cement flooring, multi-coloured floors and a hinged door.
This is an example of a medium sized world-inspired ensuite bathroom in Austin with a freestanding bath, a corner shower, white tiles, cement tiles, red walls, cement flooring, multi-coloured floors and a hinged door.
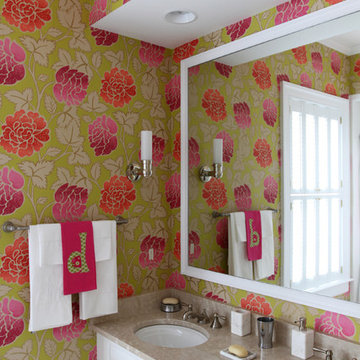
This is an example of a medium sized traditional family bathroom in Jacksonville with raised-panel cabinets, white cabinets, an alcove bath, an alcove shower, a two-piece toilet, white tiles, cement tiles, red walls, ceramic flooring, a submerged sink and marble worktops.
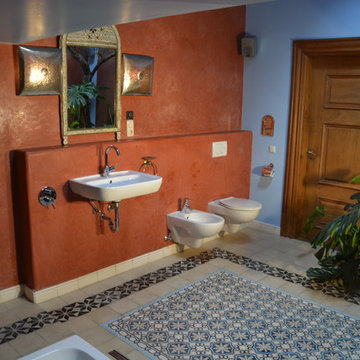
Aufgearbeitete historische Tür, marokkanische Fliesen kombiniert mit historischen Fliesen, Tadelakt-Wandputz üppige Begrünung, moderne Badobjekte kombiniert mit marokkanischen Accessoires zu einer harmonischen Einheit.
Anton Färber
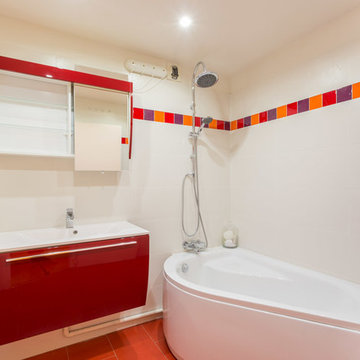
Damien LETORNEY
Photo of a classic wet room bathroom in Paris with red walls, multi-coloured tiles, cement tiles, cement flooring and red floors.
Photo of a classic wet room bathroom in Paris with red walls, multi-coloured tiles, cement tiles, cement flooring and red floors.
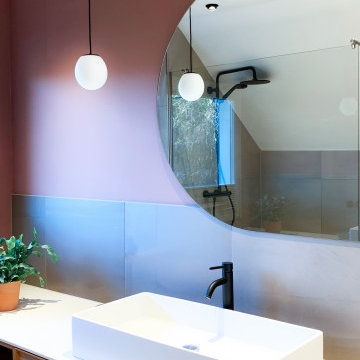
Das Haus aus den 90er Jahren wurde komplett entkernt und neu gestaltet. So entstand eine Innenarchitektur die mit ihren Formen & Materialien eine Gegenkomposition zur bestehenden Architektur darstellt.
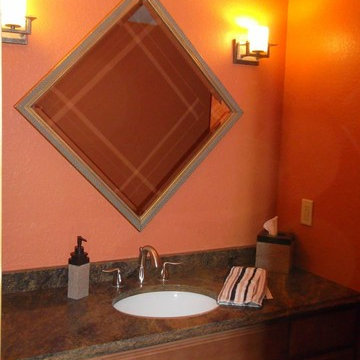
Medium sized classic bathroom in Milwaukee with a submerged sink, flat-panel cabinets, dark wood cabinets, granite worktops, an alcove shower, a one-piece toilet, beige tiles, cement tiles, red walls and ceramic flooring.
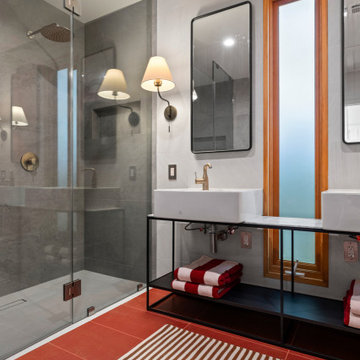
Complete Master Bathroom Remodel
Medium sized modern ensuite bathroom in Los Angeles with open cabinets, black cabinets, a double shower, a one-piece toilet, grey tiles, cement tiles, red walls, cement flooring, a vessel sink, glass worktops, red floors, a hinged door, white worktops, a wall niche, double sinks and a built in vanity unit.
Medium sized modern ensuite bathroom in Los Angeles with open cabinets, black cabinets, a double shower, a one-piece toilet, grey tiles, cement tiles, red walls, cement flooring, a vessel sink, glass worktops, red floors, a hinged door, white worktops, a wall niche, double sinks and a built in vanity unit.
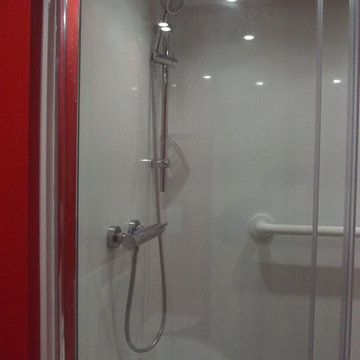
This shows the gloss finish shower wall board more clearly with a simple thermostatic shower mixer valve.
Inspiration for a small modern ensuite bathroom in Essex with a pedestal sink, a double shower, white tiles, cement tiles, red walls and lino flooring.
Inspiration for a small modern ensuite bathroom in Essex with a pedestal sink, a double shower, white tiles, cement tiles, red walls and lino flooring.
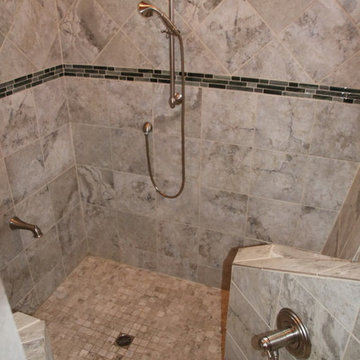
This part of the addition extended the master bath back 2'.
The crawl space was tall enough to create a sunken tub/ shower area that was 21" deep. The total shower was 6'x6'. Once the benches and the steps were in the base was about 4'x4'.
Schluter shower pan system was used including the special drain.
Photos by David Tyson
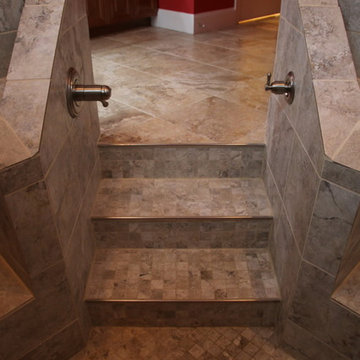
This part of the addition extended the master bath back 2'.
The crawl space was tall enough to create a sunken tub/ shower area that was 21" deep. The total shower was 6'x6'. Once the benches and the steps were in the base was about 4'x4'.
Schluter shower pan system was used including the special drain.
Photos by David Tyson
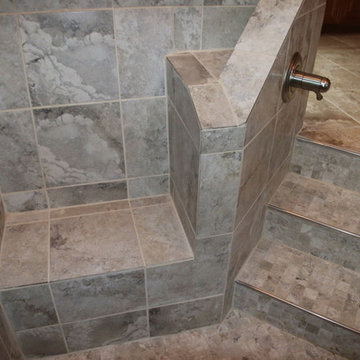
This part of the addition extended the master bath back 2'.
The crawl space was tall enough to create a sunken tub/ shower area that was 21" deep. The total shower was 6'x6'. Once the benches and the steps were in the base was about 4'x4'.
Schluter shower pan system was used including the special drain.
Photos by David Tyson
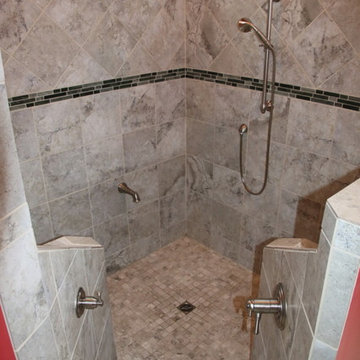
This part of the addition extended the master bath back 2'.
The crawl space was tall enough to create a sunken tub/ shower area that was 21" deep. The total shower was 6'x6'. Once the benches and the steps were in the base was about 4'x4'.
Schluter shower pan system was used including the special drain.
Photos by David Tyson
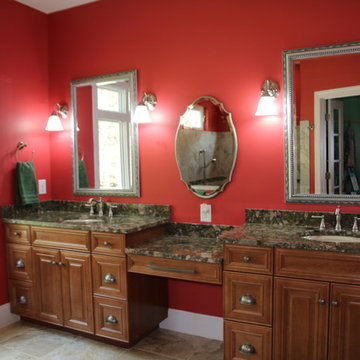
This part of the addition extended the master bath back 2'.
The crawl space was tall enough to create a sunken tub/ shower area that was 21" deep. The total shower was 6'x6'. Once the benches and the steps were in the base was about 4'x4'.
Schluter shower pan system was used including the special drain.
Photos by David Tyson
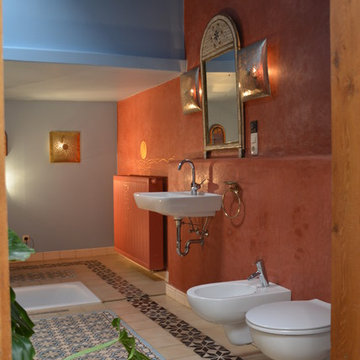
In den Boden eingelassene Badewanne, vergoldungen an der Wand, Spiegel, Leuchten und Accessoires aus Marokko
Anton Färber
Inspiration for a medium sized mediterranean bathroom in Frankfurt with a built-in bath, a built-in shower, a bidet, blue tiles, cement tiles, red walls and a wall-mounted sink.
Inspiration for a medium sized mediterranean bathroom in Frankfurt with a built-in bath, a built-in shower, a bidet, blue tiles, cement tiles, red walls and a wall-mounted sink.
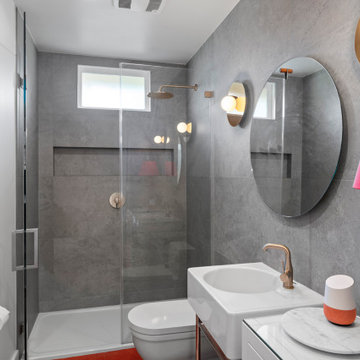
Complete Master Bathroom Remodel
Design ideas for a medium sized modern ensuite bathroom in Los Angeles with open cabinets, black cabinets, a double shower, a one-piece toilet, grey tiles, cement tiles, red walls, cement flooring, a vessel sink, glass worktops, red floors, a hinged door, white worktops, a wall niche, double sinks and a built in vanity unit.
Design ideas for a medium sized modern ensuite bathroom in Los Angeles with open cabinets, black cabinets, a double shower, a one-piece toilet, grey tiles, cement tiles, red walls, cement flooring, a vessel sink, glass worktops, red floors, a hinged door, white worktops, a wall niche, double sinks and a built in vanity unit.
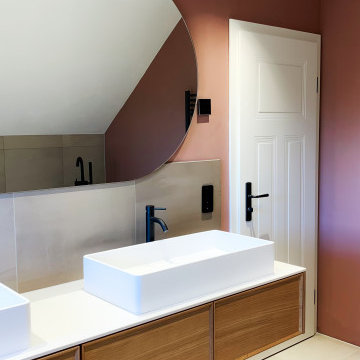
Das Haus aus den 90er Jahren wurde komplett entkernt und neu gestaltet. So entstand eine Innenarchitektur die mit ihren Formen & Materialien eine Gegenkomposition zur bestehenden Architektur darstellt.

Complete Master Bathroom Remodel
Inspiration for a medium sized modern ensuite bathroom in Los Angeles with open cabinets, black cabinets, a double shower, a one-piece toilet, grey tiles, cement tiles, red walls, cement flooring, a vessel sink, glass worktops, red floors, a hinged door, white worktops, a wall niche, double sinks and a built in vanity unit.
Inspiration for a medium sized modern ensuite bathroom in Los Angeles with open cabinets, black cabinets, a double shower, a one-piece toilet, grey tiles, cement tiles, red walls, cement flooring, a vessel sink, glass worktops, red floors, a hinged door, white worktops, a wall niche, double sinks and a built in vanity unit.
Bathroom with Cement Tiles and Red Walls Ideas and Designs
1

 Shelves and shelving units, like ladder shelves, will give you extra space without taking up too much floor space. Also look for wire, wicker or fabric baskets, large and small, to store items under or next to the sink, or even on the wall.
Shelves and shelving units, like ladder shelves, will give you extra space without taking up too much floor space. Also look for wire, wicker or fabric baskets, large and small, to store items under or next to the sink, or even on the wall.  The sink, the mirror, shower and/or bath are the places where you might want the clearest and strongest light. You can use these if you want it to be bright and clear. Otherwise, you might want to look at some soft, ambient lighting in the form of chandeliers, short pendants or wall lamps. You could use accent lighting around your bath in the form to create a tranquil, spa feel, as well.
The sink, the mirror, shower and/or bath are the places where you might want the clearest and strongest light. You can use these if you want it to be bright and clear. Otherwise, you might want to look at some soft, ambient lighting in the form of chandeliers, short pendants or wall lamps. You could use accent lighting around your bath in the form to create a tranquil, spa feel, as well. 