Bathroom with Ceramic Flooring and a Built In Vanity Unit Ideas and Designs
Refine by:
Budget
Sort by:Popular Today
101 - 120 of 14,245 photos
Item 1 of 3
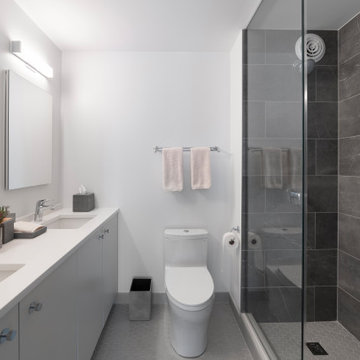
Inspiration for a small contemporary ensuite bathroom in Chicago with flat-panel cabinets, grey cabinets, an alcove shower, a one-piece toilet, grey tiles, porcelain tiles, white walls, ceramic flooring, a submerged sink, engineered stone worktops, grey floors, a hinged door, white worktops, double sinks and a built in vanity unit.
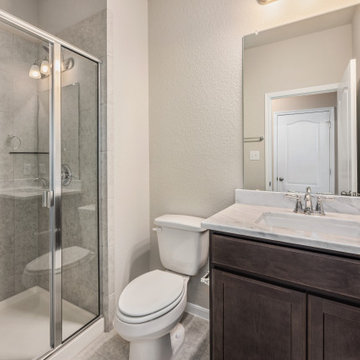
This is an example of a medium sized classic family bathroom in Austin with shaker cabinets, dark wood cabinets, an alcove bath, an alcove shower, a one-piece toilet, grey tiles, ceramic tiles, grey walls, ceramic flooring, a submerged sink, granite worktops, grey floors, a hinged door, white worktops, a single sink and a built in vanity unit.
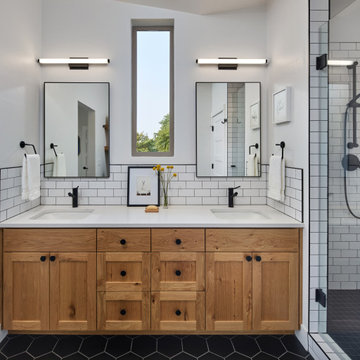
This is an example of a medium sized traditional ensuite bathroom in Other with shaker cabinets, medium wood cabinets, an alcove shower, a one-piece toilet, white tiles, ceramic tiles, white walls, ceramic flooring, a submerged sink, engineered stone worktops, black floors, a hinged door, white worktops, double sinks, a built in vanity unit and a vaulted ceiling.

The Master Bath needed some updates as it suffered from an out of date, extra large tub, a very small shower and only one sink. Keeping with the Mood, a new larger vanity was added in a beautiful dark green with two sinks and ample drawer space, finished with gold framed mirrors and two glamorous gold leaf sconces. Taking in a small linen closet allowed for more room at the shower which is enclosed by a dramatic black framed door. Also, the old tub was replaced with a new alluring freestanding tub surrounded by beautiful marble tiles in a large format that sits under a deco glam chandelier. All warmed by the use of gold fixtures and hardware.

Twin basins on custom vanity
Photo of a small world-inspired ensuite bathroom in Wellington with glass-front cabinets, brown cabinets, a corner shower, a one-piece toilet, green tiles, ceramic tiles, green walls, ceramic flooring, a vessel sink, granite worktops, white floors, a sliding door, black worktops, double sinks and a built in vanity unit.
Photo of a small world-inspired ensuite bathroom in Wellington with glass-front cabinets, brown cabinets, a corner shower, a one-piece toilet, green tiles, ceramic tiles, green walls, ceramic flooring, a vessel sink, granite worktops, white floors, a sliding door, black worktops, double sinks and a built in vanity unit.

A curbless steam shower opens to a cedar lined sauna in this lower level dream bathroom.
Photo of a medium sized traditional sauna bathroom in Cincinnati with shaker cabinets, white cabinets, a built-in shower, a two-piece toilet, white tiles, ceramic tiles, ceramic flooring, a submerged sink, marble worktops, brown floors, a hinged door, brown worktops, a single sink and a built in vanity unit.
Photo of a medium sized traditional sauna bathroom in Cincinnati with shaker cabinets, white cabinets, a built-in shower, a two-piece toilet, white tiles, ceramic tiles, ceramic flooring, a submerged sink, marble worktops, brown floors, a hinged door, brown worktops, a single sink and a built in vanity unit.

View of master bathroom and skylight
Large contemporary ensuite wet room bathroom in Los Angeles with flat-panel cabinets, light wood cabinets, a freestanding bath, a one-piece toilet, blue tiles, ceramic tiles, blue walls, ceramic flooring, a submerged sink, blue floors, a hinged door, grey worktops, double sinks and a built in vanity unit.
Large contemporary ensuite wet room bathroom in Los Angeles with flat-panel cabinets, light wood cabinets, a freestanding bath, a one-piece toilet, blue tiles, ceramic tiles, blue walls, ceramic flooring, a submerged sink, blue floors, a hinged door, grey worktops, double sinks and a built in vanity unit.
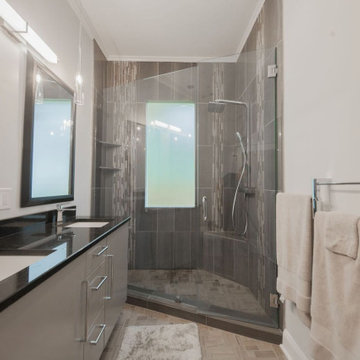
with dramatic tile design and creative space planning we were able to incorporate a large shower and modernize the bath into a contemporary sanctuary for the homeowners

Richmond Hill Design + Build brings you this gorgeous American four-square home, crowned with a charming, black metal roof in Richmond’s historic Ginter Park neighborhood! Situated on a .46 acre lot, this craftsman-style home greets you with double, 8-lite front doors and a grand, wrap-around front porch. Upon entering the foyer, you’ll see the lovely dining room on the left, with crisp, white wainscoting and spacious sitting room/study with French doors to the right. Straight ahead is the large family room with a gas fireplace and flanking 48” tall built-in shelving. A panel of expansive 12’ sliding glass doors leads out to the 20’ x 14’ covered porch, creating an indoor/outdoor living and entertaining space. An amazing kitchen is to the left, featuring a 7’ island with farmhouse sink, stylish gold-toned, articulating faucet, two-toned cabinetry, soft close doors/drawers, quart countertops and premium Electrolux appliances. Incredibly useful butler’s pantry, between the kitchen and dining room, sports glass-front, upper cabinetry and a 46-bottle wine cooler. With 4 bedrooms, 3-1/2 baths and 5 walk-in closets, space will not be an issue. The owner’s suite has a freestanding, soaking tub, large frameless shower, water closet and 2 walk-in closets, as well a nice view of the backyard. Laundry room, with cabinetry and counter space, is conveniently located off of the classic central hall upstairs. Three additional bedrooms, all with walk-in closets, round out the second floor, with one bedroom having attached full bath and the other two bedrooms sharing a Jack and Jill bath. Lovely hickory wood floors, upgraded Craftsman trim package and custom details throughout!

Inspiration for a small retro ensuite bathroom in San Francisco with shaker cabinets, light wood cabinets, a two-piece toilet, white tiles, ceramic tiles, white walls, ceramic flooring, a submerged sink, engineered stone worktops, black floors, a hinged door, white worktops, a shower bench, double sinks and a built in vanity unit.
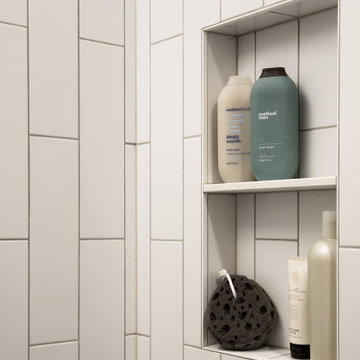
The original bathroom on the main floor had an odd Jack-and-Jill layout with two toilets, two vanities and only a single tub/shower (in vintage mint green, no less). With some creative modifications to existing walls and the removal of a small linen closet, we were able to divide the space into two functional and totally separate bathrooms.
In the guest bathroom, we opted for a clean black and white palette and chose a stained wood vanity to add warmth. The bold hexagon tiles add a huge wow factor to the small bathroom and the vertical tile layout draws the eye upward. We made the most out of every inch of space by including a tall niche for towels and toiletries and still managed to carve out a full size linen closet in the hall.
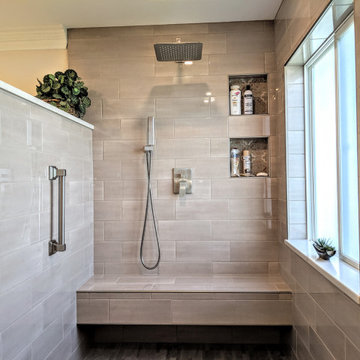
This is an example of a medium sized ensuite bathroom in Chicago with recessed-panel cabinets, grey cabinets, a walk-in shower, a one-piece toilet, brown tiles, metro tiles, beige walls, ceramic flooring, a submerged sink, engineered stone worktops, brown floors, an open shower, white worktops, a shower bench, double sinks and a built in vanity unit.
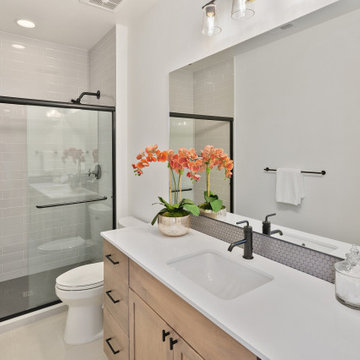
The Kelso's Bathroom is a modern and stylish space with a unique design. The room features a black bathroom faucet that adds a sleek and contemporary touch to the sink area. Black cabinet and drawer hardware complement the faucet and provide a cohesive look throughout the space. The black shower door trim adds a bold and eye-catching accent to the shower enclosure. A gray penny tile backsplash creates a visually interesting and textured backdrop behind the sink area. The shower is adorned with gray subway tiles, giving it a clean and modern look. Light wood cabinets offer ample storage space for bathroom essentials and contribute to the overall warm and inviting atmosphere. An orange orchid adds a pop of color and a touch of nature to the room. The bathroom is completed with a white quartz countertop, providing a durable and elegant surface for daily use. The Kelso's Bathroom is a harmonious blend of contemporary design elements and functional features, creating a stylish and comfortable space.
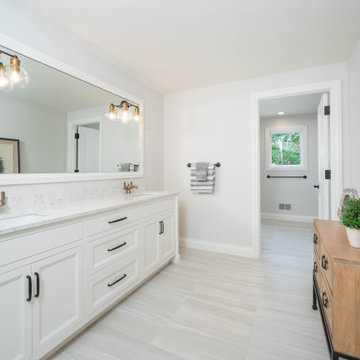
Large guest bathroom with beautiful bronze and black hardware and sconces.
Design ideas for a large farmhouse family bathroom in Grand Rapids with freestanding cabinets, white cabinets, grey walls, ceramic flooring, a submerged sink, engineered stone worktops, beige floors, white worktops, double sinks and a built in vanity unit.
Design ideas for a large farmhouse family bathroom in Grand Rapids with freestanding cabinets, white cabinets, grey walls, ceramic flooring, a submerged sink, engineered stone worktops, beige floors, white worktops, double sinks and a built in vanity unit.
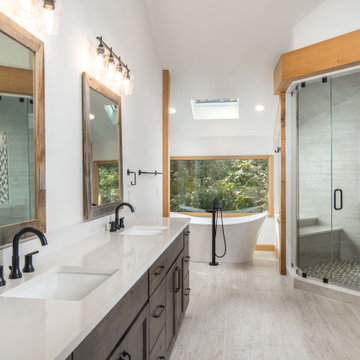
Design ideas for a large modern ensuite bathroom in Charlotte with shaker cabinets, dark wood cabinets, a freestanding bath, a corner shower, a two-piece toilet, ceramic tiles, white walls, ceramic flooring, quartz worktops, grey floors, an open shower, white worktops, a shower bench, double sinks and a built in vanity unit.
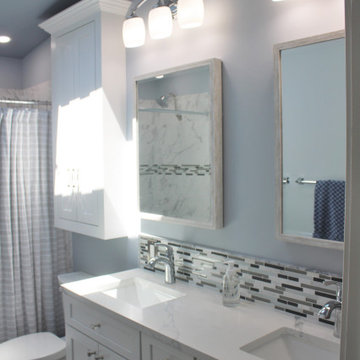
Upgraded master bathroom
This is an example of a medium sized traditional ensuite bathroom in Baltimore with recessed-panel cabinets, white cabinets, an alcove bath, a shower/bath combination, a two-piece toilet, black and white tiles, ceramic tiles, blue walls, ceramic flooring, a submerged sink, granite worktops, grey floors, a shower curtain, white worktops, double sinks, a built in vanity unit and a vaulted ceiling.
This is an example of a medium sized traditional ensuite bathroom in Baltimore with recessed-panel cabinets, white cabinets, an alcove bath, a shower/bath combination, a two-piece toilet, black and white tiles, ceramic tiles, blue walls, ceramic flooring, a submerged sink, granite worktops, grey floors, a shower curtain, white worktops, double sinks, a built in vanity unit and a vaulted ceiling.
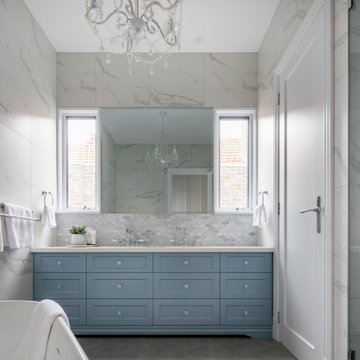
Medium sized traditional ensuite bathroom in Melbourne with shaker cabinets, blue cabinets, a freestanding bath, ceramic flooring, a submerged sink, engineered stone worktops, grey floors, a hinged door, white worktops, double sinks, a built in vanity unit, an alcove shower, white tiles and an enclosed toilet.
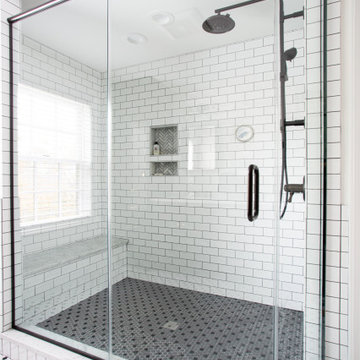
Inspiration for a medium sized classic ensuite bathroom in Columbus with shaker cabinets, black cabinets, a walk-in shower, a two-piece toilet, white tiles, ceramic tiles, white walls, ceramic flooring, a submerged sink, marble worktops, white floors, a hinged door, white worktops, a shower bench, double sinks, a built in vanity unit and wainscoting.
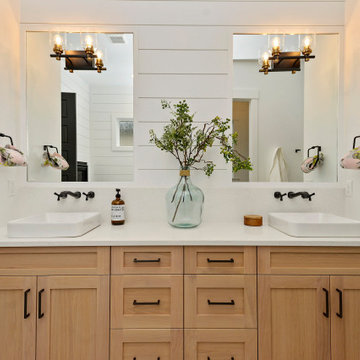
What's a farmhouse master bath without the presence of white shiplap? This master bath features a freestanding tub that sits at the center of large windows and a see-through fireplace. Vessel sinks and wall mounted matte black faucets are necessary elements of a perfect farmhouse.
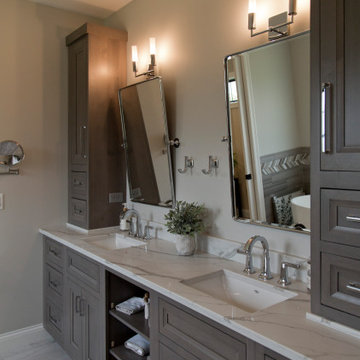
This is an example of a large traditional ensuite bathroom in St Louis with recessed-panel cabinets, grey cabinets, a freestanding bath, a corner shower, grey tiles, ceramic tiles, beige walls, ceramic flooring, a submerged sink, engineered stone worktops, white floors, a hinged door, white worktops, an enclosed toilet, double sinks and a built in vanity unit.
Bathroom with Ceramic Flooring and a Built In Vanity Unit Ideas and Designs
6

 Shelves and shelving units, like ladder shelves, will give you extra space without taking up too much floor space. Also look for wire, wicker or fabric baskets, large and small, to store items under or next to the sink, or even on the wall.
Shelves and shelving units, like ladder shelves, will give you extra space without taking up too much floor space. Also look for wire, wicker or fabric baskets, large and small, to store items under or next to the sink, or even on the wall.  The sink, the mirror, shower and/or bath are the places where you might want the clearest and strongest light. You can use these if you want it to be bright and clear. Otherwise, you might want to look at some soft, ambient lighting in the form of chandeliers, short pendants or wall lamps. You could use accent lighting around your bath in the form to create a tranquil, spa feel, as well.
The sink, the mirror, shower and/or bath are the places where you might want the clearest and strongest light. You can use these if you want it to be bright and clear. Otherwise, you might want to look at some soft, ambient lighting in the form of chandeliers, short pendants or wall lamps. You could use accent lighting around your bath in the form to create a tranquil, spa feel, as well. 