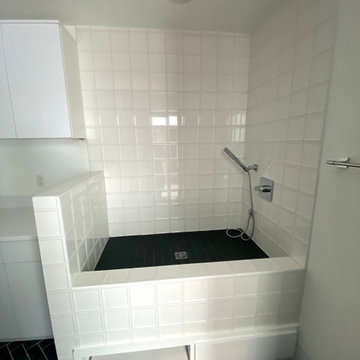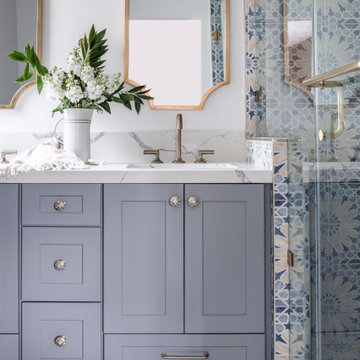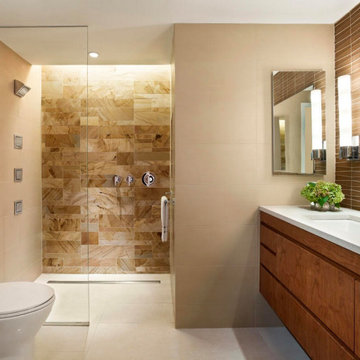Bathroom with Ceramic Flooring and a Built In Vanity Unit Ideas and Designs
Refine by:
Budget
Sort by:Popular Today
1 - 20 of 14,147 photos
Item 1 of 3

We are delighted to reveal our recent ‘House of Colour’ Barnes project.
We had such fun designing a space that’s not just aesthetically playful and vibrant, but also functional and comfortable for a young family. We loved incorporating lively hues, bold patterns and luxurious textures. What a pleasure to have creative freedom designing interiors that reflect our client’s personality.

A fun vibrant shower room in the converted loft of this family home in London.
Design ideas for a small scandinavian bathroom in London with flat-panel cabinets, blue cabinets, a wall mounted toilet, multi-coloured tiles, ceramic tiles, pink walls, ceramic flooring, a wall-mounted sink, terrazzo worktops, multi-coloured floors, multi-coloured worktops, feature lighting and a built in vanity unit.
Design ideas for a small scandinavian bathroom in London with flat-panel cabinets, blue cabinets, a wall mounted toilet, multi-coloured tiles, ceramic tiles, pink walls, ceramic flooring, a wall-mounted sink, terrazzo worktops, multi-coloured floors, multi-coloured worktops, feature lighting and a built in vanity unit.

This is an example of a large ensuite bathroom in Kansas City with recessed-panel cabinets, medium wood cabinets, a freestanding bath, a corner shower, multi-coloured tiles, ceramic tiles, multi-coloured walls, ceramic flooring, a submerged sink, multi-coloured floors, a hinged door, white worktops, double sinks and a built in vanity unit.

Bathroom Remodel with new black trim picture window to compliment the black tile and plumbing trim. We love how this tiny detail makes the window much more interesting and integrated.

The Master Bath needed some updates as it suffered from an out of date, extra large tub, a very small shower and only one sink. Keeping with the Mood, a new larger vanity was added in a beautiful dark green with two sinks and ample drawer space, finished with gold framed mirrors and two glamorous gold leaf sconces. Taking in a small linen closet allowed for more room at the shower which is enclosed by a dramatic black framed door. Also, the old tub was replaced with a new alluring freestanding tub surrounded by beautiful marble tiles in a large format that sits under a deco glam chandelier. All warmed by the use of gold fixtures and hardware.

Sprawling Estate with outdoor living on main level and master balcony.
3 Fireplaces.
4 Car Garage - 2 car attached to house, 2 car detached with work area and bathroom and glass garage doors
Billiards Room.
Cozy Den.
Large Laundry.
Tree lined canopy of mature trees driveway.
.
.
.
#texasmodern #texashomes #contemporary #oakpointhomes #littleelmhomes #oakpointbuilder #modernbuilder #custombuilder #builder #customhome #texasbuilder #salcedohomes #builtbysalcedo #texasmodern #dreamdesignbuild #foreverhome #dreamhome #gatesatwatersedge

We planned a thoughtful redesign of this beautiful home while retaining many of the existing features. We wanted this house to feel the immediacy of its environment. So we carried the exterior front entry style into the interiors, too, as a way to bring the beautiful outdoors in. In addition, we added patios to all the bedrooms to make them feel much bigger. Luckily for us, our temperate California climate makes it possible for the patios to be used consistently throughout the year.
The original kitchen design did not have exposed beams, but we decided to replicate the motif of the 30" living room beams in the kitchen as well, making it one of our favorite details of the house. To make the kitchen more functional, we added a second island allowing us to separate kitchen tasks. The sink island works as a food prep area, and the bar island is for mail, crafts, and quick snacks.
We designed the primary bedroom as a relaxation sanctuary – something we highly recommend to all parents. It features some of our favorite things: a cognac leather reading chair next to a fireplace, Scottish plaid fabrics, a vegetable dye rug, art from our favorite cities, and goofy portraits of the kids.
---
Project designed by Courtney Thomas Design in La Cañada. Serving Pasadena, Glendale, Monrovia, San Marino, Sierra Madre, South Pasadena, and Altadena.
For more about Courtney Thomas Design, see here: https://www.courtneythomasdesign.com/
To learn more about this project, see here:
https://www.courtneythomasdesign.com/portfolio/functional-ranch-house-design/

Light wood accents help to add interest and warmth to the space. Design and construction by Meadowlark Design+Build. Photography by Sean Carter
Design ideas for a medium sized traditional ensuite bathroom in Detroit with shaker cabinets, white cabinets, a freestanding bath, an alcove shower, a bidet, white tiles, metro tiles, white walls, ceramic flooring, a submerged sink, marble worktops, white floors, a hinged door, white worktops, an enclosed toilet, double sinks and a built in vanity unit.
Design ideas for a medium sized traditional ensuite bathroom in Detroit with shaker cabinets, white cabinets, a freestanding bath, an alcove shower, a bidet, white tiles, metro tiles, white walls, ceramic flooring, a submerged sink, marble worktops, white floors, a hinged door, white worktops, an enclosed toilet, double sinks and a built in vanity unit.

Inspiration for a small contemporary ensuite bathroom in Sydney with flat-panel cabinets, black cabinets, a built-in bath, a shower/bath combination, a wall mounted toilet, grey tiles, ceramic tiles, grey walls, ceramic flooring, a vessel sink, wooden worktops, grey floors, brown worktops, a wall niche, a single sink, a built in vanity unit and a vaulted ceiling.

Inspiration for a medium sized country ensuite bathroom in Charleston with shaker cabinets, black cabinets, white walls, ceramic flooring, a submerged sink, white floors, white worktops, double sinks, a built in vanity unit and wood walls.

The Carrara marble windowsill ledge creates design touch in the quaint guest bathroom.
Inspiration for a small traditional shower room bathroom in Portland with recessed-panel cabinets, dark wood cabinets, an alcove shower, a one-piece toilet, blue tiles, ceramic tiles, blue walls, ceramic flooring, a built-in sink, marble worktops, white floors, a hinged door, white worktops, a wall niche, a single sink, a built in vanity unit and wallpapered walls.
Inspiration for a small traditional shower room bathroom in Portland with recessed-panel cabinets, dark wood cabinets, an alcove shower, a one-piece toilet, blue tiles, ceramic tiles, blue walls, ceramic flooring, a built-in sink, marble worktops, white floors, a hinged door, white worktops, a wall niche, a single sink, a built in vanity unit and wallpapered walls.

This bathroom update features contemporary tile colors and a sleek quartz vanity over bright blue cabinets. We replaced the old sliding shower doors with seamless oversize glass doors that show off the blue tile accent wall.

The phrase "luxury master suite" brings this room to mind. With a double shower, double hinged glass door and free standing tub, this water room is the hallmark of simple luxury. It also features a hidden niche, a hemlock ceiling and brushed nickle fixtures paired with a majestic view.

Modern black and white mudroom with counters, a sink, and a dog bath. Cabinets on either side of the room with over cabinets along the back wall. Black harringbone tiles. White square tiles in the dog bath.

Indulge in a lavish escape - where the serenity of a quartz bathtub/shower harmonizes with the timeless elegance of green ceramic tiles and shimmering gold mirrors.

Design ideas for a mediterranean shower room bathroom in Orange County with shaker cabinets, blue cabinets, blue tiles, ceramic tiles, ceramic flooring, engineered stone worktops, a hinged door, white worktops, double sinks and a built in vanity unit.

Inspiration for a medium sized midcentury ensuite bathroom in Denver with shaker cabinets, white cabinets, an alcove shower, a two-piece toilet, multi-coloured tiles, ceramic tiles, white walls, ceramic flooring, a submerged sink, engineered stone worktops, white floors, a sliding door, beige worktops, a single sink, a built in vanity unit and a drop ceiling.

FATHROOM REMODEL AND DESIGN
KYVOS CONSTRUCTION
Modern ensuite bathroom in San Francisco with flat-panel cabinets, brown cabinets, a two-piece toilet, ceramic tiles, white walls, ceramic flooring, a submerged sink, quartz worktops, white floors, a hinged door, white worktops, a single sink, a built in vanity unit and a feature wall.
Modern ensuite bathroom in San Francisco with flat-panel cabinets, brown cabinets, a two-piece toilet, ceramic tiles, white walls, ceramic flooring, a submerged sink, quartz worktops, white floors, a hinged door, white worktops, a single sink, a built in vanity unit and a feature wall.

Medium sized modern bathroom with shaker cabinets, green cabinets, white tiles, metro tiles, white walls, ceramic flooring, a submerged sink, grey floors, a hinged door, white worktops, a single sink and a built in vanity unit.

This is an example of a small bohemian ensuite bathroom in Atlanta with flat-panel cabinets, medium wood cabinets, a claw-foot bath, a corner shower, white walls, ceramic flooring, a submerged sink, marble worktops, white floors, a hinged door, a single sink and a built in vanity unit.
Bathroom with Ceramic Flooring and a Built In Vanity Unit Ideas and Designs
1

 Shelves and shelving units, like ladder shelves, will give you extra space without taking up too much floor space. Also look for wire, wicker or fabric baskets, large and small, to store items under or next to the sink, or even on the wall.
Shelves and shelving units, like ladder shelves, will give you extra space without taking up too much floor space. Also look for wire, wicker or fabric baskets, large and small, to store items under or next to the sink, or even on the wall.  The sink, the mirror, shower and/or bath are the places where you might want the clearest and strongest light. You can use these if you want it to be bright and clear. Otherwise, you might want to look at some soft, ambient lighting in the form of chandeliers, short pendants or wall lamps. You could use accent lighting around your bath in the form to create a tranquil, spa feel, as well.
The sink, the mirror, shower and/or bath are the places where you might want the clearest and strongest light. You can use these if you want it to be bright and clear. Otherwise, you might want to look at some soft, ambient lighting in the form of chandeliers, short pendants or wall lamps. You could use accent lighting around your bath in the form to create a tranquil, spa feel, as well. 