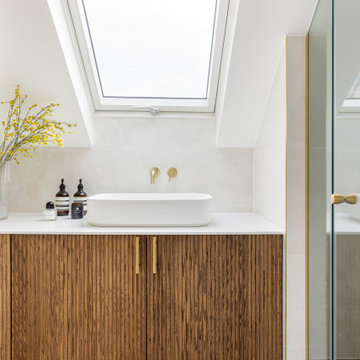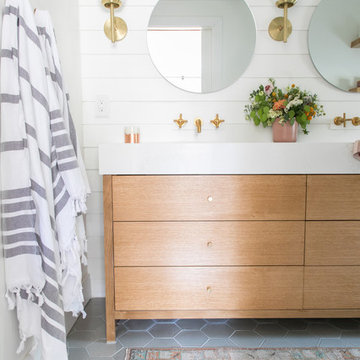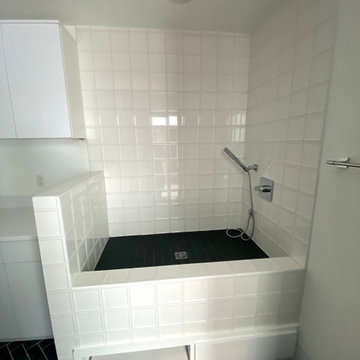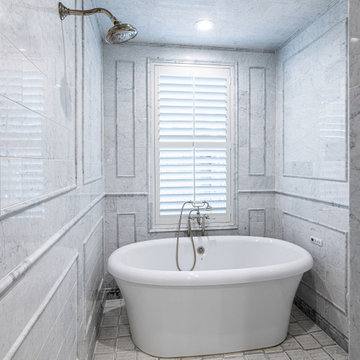Bathroom with Ceramic Flooring and Grey Floors Ideas and Designs
Refine by:
Budget
Sort by:Popular Today
1 - 20 of 27,952 photos
Item 1 of 3

Ensuite bathroom - Loft conversion
This is an example of a medium sized contemporary bathroom in London with white walls, ceramic flooring and grey floors.
This is an example of a medium sized contemporary bathroom in London with white walls, ceramic flooring and grey floors.

This is an example of a large contemporary grey and white bathroom in London with a freestanding bath, a one-piece toilet, grey tiles, ceramic tiles, ceramic flooring, wooden worktops, grey floors, a built-in shower, grey walls, a vessel sink, an open shower and beige worktops.

Elegance and timeless design with muted tones were the client’s brief for this pair of guest bathrooms. Set within the top floor guest apartment of this stunning period property overlooking the suspension bridge in Clifton, the bathrooms needed to fit within the period features whilst still offering a feeling of space and luxury. A family bathroom caters to three of the guest bedrooms with a feature free-standing bath taking centre stage in this calming space. Next door the ensuite bathroom completes a private guest suite. Symmetrical design brings flow whilst built in storage and vanity unit allow guests to make themselves completely at home.

Inspiration for a small eclectic bathroom in Cornwall with white cabinets, a wall mounted toilet, ceramic tiles, ceramic flooring, feature lighting, a single sink, a built-in bath, a shower/bath combination, green tiles, green walls, quartz worktops, grey floors, a hinged door, white worktops and a freestanding vanity unit.

Inspiration for a medium sized country shower room bathroom in Hampshire with medium wood cabinets, a walk-in shower, ceramic flooring, a console sink, wooden worktops, grey floors, an open shower, a single sink, a freestanding vanity unit, exposed beams and brick walls.

Inspiration for a small contemporary ensuite bathroom in Surrey with flat-panel cabinets, white cabinets, a wall mounted toilet, beige tiles, beige walls, ceramic flooring, grey floors, a hinged door, a single sink, a floating vanity unit, a vaulted ceiling, mosaic tiles and a console sink.

Enter a soothing sanctuary in the principal ensuite bathroom, where relaxation and serenity take center stage. Our design intention was to create a space that offers a tranquil escape from the hustle and bustle of daily life. The minimalist aesthetic, characterized by clean lines and understated elegance, fosters a sense of calm and balance. Soft earthy tones and natural materials evoke a connection to nature, while the thoughtful placement of lighting enhances the ambiance and mood of the space. The spacious double vanity provides ample storage and functionality, while the oversized mirror reflects the beauty of the surroundings. With its thoughtful design and luxurious amenities, this principal ensuite bathroom is a retreat for the senses, offering a peaceful respite for body and mind.

Inspiration for a large modern ensuite bathroom in Portland with flat-panel cabinets, dark wood cabinets, a claw-foot bath, a double shower, a two-piece toilet, white tiles, glass tiles, grey walls, ceramic flooring, a built-in sink, tiled worktops, grey floors and a hinged door.

Spacecrafting
Design ideas for an expansive coastal ensuite bathroom in Minneapolis with white cabinets, ceramic flooring, engineered stone worktops, grey floors, black worktops and shaker cabinets.
Design ideas for an expansive coastal ensuite bathroom in Minneapolis with white cabinets, ceramic flooring, engineered stone worktops, grey floors, black worktops and shaker cabinets.

Medium sized classic ensuite bathroom in Dallas with flat-panel cabinets, light wood cabinets, a built-in shower, a two-piece toilet, white tiles, porcelain tiles, white walls, ceramic flooring, a submerged sink, engineered stone worktops, grey floors, a hinged door, white worktops, a shower bench, double sinks and a floating vanity unit.

For the primary bath renovation on the second level, we slightly expanded the footprint of the bathroom by incorporating an existing closet and short hallway. The inviting new bath is black and gray with gold tile accents and now has a double sink vanity with warm wood tones.

Inspiration for a small contemporary ensuite bathroom in Sydney with flat-panel cabinets, black cabinets, a built-in bath, a shower/bath combination, a wall mounted toilet, grey tiles, ceramic tiles, grey walls, ceramic flooring, a vessel sink, wooden worktops, grey floors, brown worktops, a wall niche, a single sink, a built in vanity unit and a vaulted ceiling.

Eden Passante of lifestyle blog "Sugar and Charm" gives her bathroom an extra charming makeover with light grey bathroom floor tiles in a hexagon pattern.
TILE SHOWN
1x6 Sheet Tiled in Calcite
2" Sheeted Hexagon Tile in Overcast
6" Hexagon Tile in Overcast

Martin King
Large classic ensuite bathroom in Orange County with a submerged sink, grey cabinets, grey tiles, white tiles, grey walls, mosaic tiles, grey floors, shaker cabinets, an alcove shower, a two-piece toilet, ceramic flooring, engineered stone worktops and a hinged door.
Large classic ensuite bathroom in Orange County with a submerged sink, grey cabinets, grey tiles, white tiles, grey walls, mosaic tiles, grey floors, shaker cabinets, an alcove shower, a two-piece toilet, ceramic flooring, engineered stone worktops and a hinged door.

Modern black and white mudroom with counters, a sink, and a dog bath. Cabinets on either side of the room with over cabinets along the back wall. Black harringbone tiles. White square tiles in the dog bath.

Our clients wanted us to expand their bathroom to add more square footage and relocate the plumbing to rearrange the flow of the bathroom. We crafted a custom built in for them in the corner for storage and stained it to match a vintage dresser they found that they wanted us to convert into a vanity. We fabricated and installed a black countertop with backsplash lip, installed a gold mirror, gold/brass fixtures, and moved lighting around in the room. We installed a new fogged glass window to create natural light in the room. The custom black shower glass was their biggest dream and accent in the bathroom, and it turned out beautifully! We added marble wall tile with black schluter all around the room! We added custom floating shelves with a delicate support bracket.

Who doesn't love a shower/bathtub combination? Wainscot tile highlight the transitonal meets contemporary design master bathroom.
This is an example of a traditional ensuite bathroom in Dallas with a freestanding bath, a shower/bath combination, grey tiles, marble tiles, grey walls, ceramic flooring, grey floors, a hinged door and wainscoting.
This is an example of a traditional ensuite bathroom in Dallas with a freestanding bath, a shower/bath combination, grey tiles, marble tiles, grey walls, ceramic flooring, grey floors, a hinged door and wainscoting.

Medium sized modern bathroom with shaker cabinets, green cabinets, white tiles, metro tiles, white walls, ceramic flooring, a submerged sink, grey floors, a hinged door, white worktops, a single sink and a built in vanity unit.

Design ideas for a small modern ensuite wet room bathroom in New York with freestanding cabinets, brown cabinets, a corner bath, a one-piece toilet, grey tiles, ceramic tiles, grey walls, ceramic flooring, an integrated sink, concrete worktops, grey floors, a sliding door, grey worktops, a single sink and a freestanding vanity unit.

This is an example of a medium sized retro family bathroom in Detroit with flat-panel cabinets, brown cabinets, an alcove bath, a shower/bath combination, a one-piece toilet, green tiles, ceramic tiles, white walls, ceramic flooring, a submerged sink, quartz worktops, grey floors, a shower curtain, white worktops, double sinks and a floating vanity unit.
Bathroom with Ceramic Flooring and Grey Floors Ideas and Designs
1

 Shelves and shelving units, like ladder shelves, will give you extra space without taking up too much floor space. Also look for wire, wicker or fabric baskets, large and small, to store items under or next to the sink, or even on the wall.
Shelves and shelving units, like ladder shelves, will give you extra space without taking up too much floor space. Also look for wire, wicker or fabric baskets, large and small, to store items under or next to the sink, or even on the wall.  The sink, the mirror, shower and/or bath are the places where you might want the clearest and strongest light. You can use these if you want it to be bright and clear. Otherwise, you might want to look at some soft, ambient lighting in the form of chandeliers, short pendants or wall lamps. You could use accent lighting around your bath in the form to create a tranquil, spa feel, as well.
The sink, the mirror, shower and/or bath are the places where you might want the clearest and strongest light. You can use these if you want it to be bright and clear. Otherwise, you might want to look at some soft, ambient lighting in the form of chandeliers, short pendants or wall lamps. You could use accent lighting around your bath in the form to create a tranquil, spa feel, as well. 