Bathroom with Ceramic Tiles and Concrete Flooring Ideas and Designs
Refine by:
Budget
Sort by:Popular Today
81 - 100 of 1,704 photos
Item 1 of 3
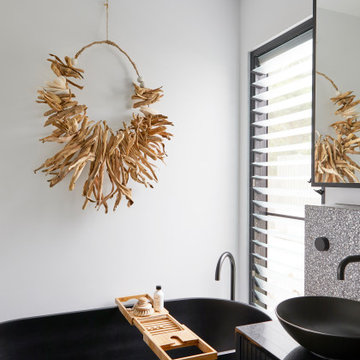
layers of materials to create luxury within a monochromatic colour scheme.
Design ideas for a small contemporary ensuite bathroom in Other with black cabinets, a freestanding bath, ceramic tiles, white walls, concrete flooring, a vessel sink, solid surface worktops, white worktops, a single sink, a floating vanity unit, grey tiles and grey floors.
Design ideas for a small contemporary ensuite bathroom in Other with black cabinets, a freestanding bath, ceramic tiles, white walls, concrete flooring, a vessel sink, solid surface worktops, white worktops, a single sink, a floating vanity unit, grey tiles and grey floors.
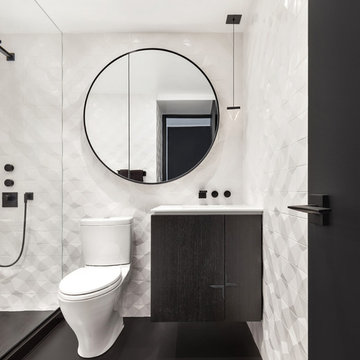
http://www.reganwood.com/index
Inspiration for a medium sized modern ensuite bathroom in New York with flat-panel cabinets, black cabinets, a walk-in shower, a two-piece toilet, white tiles, ceramic tiles, concrete flooring, an integrated sink, solid surface worktops, black floors and an open shower.
Inspiration for a medium sized modern ensuite bathroom in New York with flat-panel cabinets, black cabinets, a walk-in shower, a two-piece toilet, white tiles, ceramic tiles, concrete flooring, an integrated sink, solid surface worktops, black floors and an open shower.
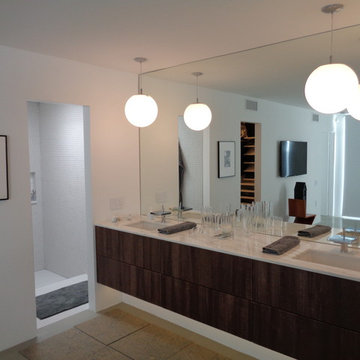
Master Bathroom Vanity
Design ideas for a medium sized midcentury shower room bathroom in Other with a submerged sink, flat-panel cabinets, light wood cabinets, marble worktops, a walk-in shower, a one-piece toilet, white tiles, ceramic tiles, white walls and concrete flooring.
Design ideas for a medium sized midcentury shower room bathroom in Other with a submerged sink, flat-panel cabinets, light wood cabinets, marble worktops, a walk-in shower, a one-piece toilet, white tiles, ceramic tiles, white walls and concrete flooring.

Une belle et grande maison de l’Île Saint Denis, en bord de Seine. Ce qui aura constitué l’un de mes plus gros défis ! Madame aime le pop, le rose, le batik, les 50’s-60’s-70’s, elle est tendre, romantique et tient à quelques références qui ont construit ses souvenirs de maman et d’amoureuse. Monsieur lui, aime le minimalisme, le minéral, l’art déco et les couleurs froides (et le rose aussi quand même!). Tous deux aiment les chats, les plantes, le rock, rire et voyager. Ils sont drôles, accueillants, généreux, (très) patients mais (super) perfectionnistes et parfois difficiles à mettre d’accord ?
Et voilà le résultat : un mix and match de folie, loin de mes codes habituels et du Wabi-sabi pur et dur, mais dans lequel on retrouve l’essence absolue de cette démarche esthétique japonaise : donner leur chance aux objets du passé, respecter les vibrations, les émotions et l’intime conviction, ne pas chercher à copier ou à être « tendance » mais au contraire, ne jamais oublier que nous sommes des êtres uniques qui avons le droit de vivre dans un lieu unique. Que ce lieu est rare et inédit parce que nous l’avons façonné pièce par pièce, objet par objet, motif par motif, accord après accord, à notre image et selon notre cœur. Cette maison de bord de Seine peuplée de trouvailles vintage et d’icônes du design respire la bonne humeur et la complémentarité de ce couple de clients merveilleux qui resteront des amis. Des clients capables de franchir l’Atlantique pour aller chercher des miroirs que je leur ai proposés mais qui, le temps de passer de la conception à la réalisation, sont sold out en France. Des clients capables de passer la journée avec nous sur le chantier, mètre et niveau à la main, pour nous aider à traquer la perfection dans les finitions. Des clients avec qui refaire le monde, dans la quiétude du jardin, un verre à la main, est un pur moment de bonheur. Merci pour votre confiance, votre ténacité et votre ouverture d’esprit. ????
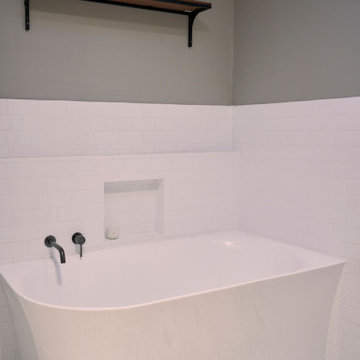
The main bathroom was beautiful and functional with a European washing machine cabinet.
Medium sized contemporary bathroom in Melbourne with recessed-panel cabinets, white cabinets, a corner bath, a corner shower, a one-piece toilet, white tiles, ceramic tiles, brown walls, concrete flooring, a vessel sink, engineered stone worktops, black floors, a hinged door, white worktops, a laundry area, a single sink and a built in vanity unit.
Medium sized contemporary bathroom in Melbourne with recessed-panel cabinets, white cabinets, a corner bath, a corner shower, a one-piece toilet, white tiles, ceramic tiles, brown walls, concrete flooring, a vessel sink, engineered stone worktops, black floors, a hinged door, white worktops, a laundry area, a single sink and a built in vanity unit.
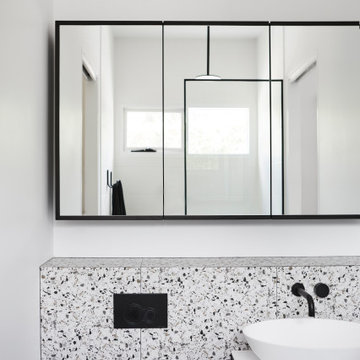
The linking ensuite between two kids rooms.
Design ideas for a small contemporary family bathroom in Other with freestanding cabinets, black cabinets, a walk-in shower, a one-piece toilet, black and white tiles, ceramic tiles, white walls, concrete flooring, a vessel sink, solid surface worktops, black floors, an open shower, white worktops, a wall niche, a single sink and a floating vanity unit.
Design ideas for a small contemporary family bathroom in Other with freestanding cabinets, black cabinets, a walk-in shower, a one-piece toilet, black and white tiles, ceramic tiles, white walls, concrete flooring, a vessel sink, solid surface worktops, black floors, an open shower, white worktops, a wall niche, a single sink and a floating vanity unit.
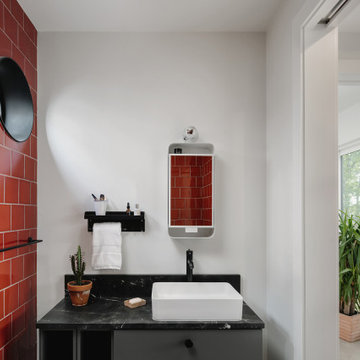
1st floor bathroom - featuring custom mini circle windows
Inspiration for a small contemporary bathroom in Austin with flat-panel cabinets, grey cabinets, red tiles, ceramic tiles, concrete flooring, black worktops, a single sink and a built in vanity unit.
Inspiration for a small contemporary bathroom in Austin with flat-panel cabinets, grey cabinets, red tiles, ceramic tiles, concrete flooring, black worktops, a single sink and a built in vanity unit.
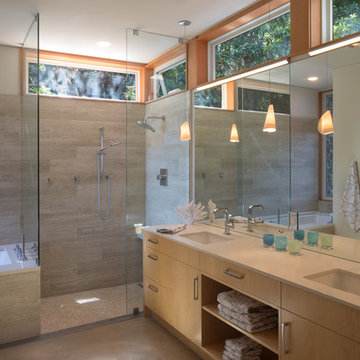
Coates Design Architects Seattle
Lara Swimmer Photography
Fairbank Construction
Inspiration for a large contemporary ensuite bathroom in Seattle with light wood cabinets, a submerged bath, a built-in shower, a one-piece toilet, beige tiles, ceramic tiles, white walls, concrete flooring, a submerged sink, engineered stone worktops, grey floors, an open shower and beige worktops.
Inspiration for a large contemporary ensuite bathroom in Seattle with light wood cabinets, a submerged bath, a built-in shower, a one-piece toilet, beige tiles, ceramic tiles, white walls, concrete flooring, a submerged sink, engineered stone worktops, grey floors, an open shower and beige worktops.
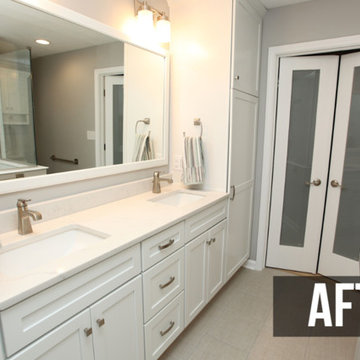
Design ideas for a classic bathroom in Indianapolis with recessed-panel cabinets, white cabinets, a built-in bath, a corner shower, white tiles, ceramic tiles, beige walls, concrete flooring, a built-in sink, engineered stone worktops, black floors, a hinged door and multi-coloured worktops.
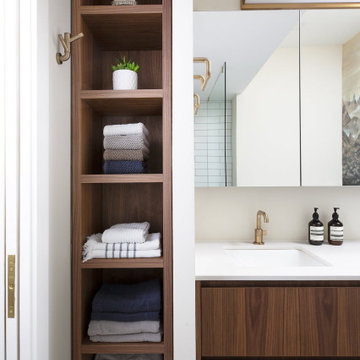
When our client contacted us, they wanted to completely renovate their condo to accommodate a much better use of their space, which included a new kitchen, bathroom, bedroom, and den/office. There were some limitations with placement, given this home was a condo, but some key design changes were made to dramatically improvement their home.
Firstly, after demolition it was discovered that there was lots of ceiling space that was unused and empty. So we all decided to raise it by almost 2 feet - almost 4' in the bathroom and bedroom. This probably had the most dramatic impact of all the changes.
Our client also decided to have polished concrete floors and this was done everywhere, and incorporate custom cabinetry in all rooms. The advantage of this was to really maximize and fully utilize every possible area, while at the same time dramatically beautify the condo.
Of course the brushed brass finishes and minimal decorating help direct the to key focal places in the condo including the mural of wallpaper in the bathroom and entertainment in the living room.
We love the Pentax backsplash in the kitchen!
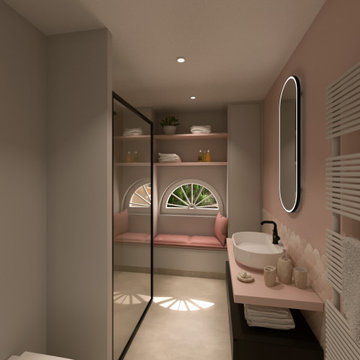
Renovation d'un appartement dans un immeuble "belle époque" dans le centre de Nice.
Medium sized traditional shower room bathroom in Nice with beaded cabinets, grey cabinets, a built-in shower, a wall mounted toilet, pink tiles, ceramic tiles, grey walls, concrete flooring, a vessel sink, wooden worktops, grey floors, an open shower, pink worktops, a single sink and a built in vanity unit.
Medium sized traditional shower room bathroom in Nice with beaded cabinets, grey cabinets, a built-in shower, a wall mounted toilet, pink tiles, ceramic tiles, grey walls, concrete flooring, a vessel sink, wooden worktops, grey floors, an open shower, pink worktops, a single sink and a built in vanity unit.

Small industrial shower room bathroom in Auckland with medium wood cabinets, a walk-in shower, a wall mounted toilet, grey tiles, ceramic tiles, grey walls, concrete flooring, a vessel sink, wooden worktops, grey floors, an open shower, a single sink, a freestanding vanity unit, a timber clad ceiling and wood walls.
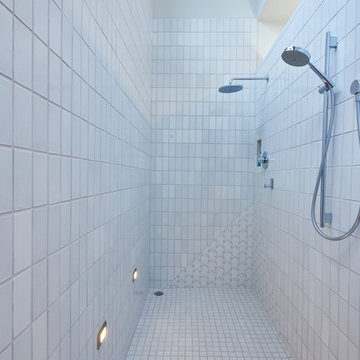
Medium sized modern ensuite bathroom in Austin with open cabinets, medium wood cabinets, a submerged bath, a walk-in shower, white tiles, ceramic tiles, white walls, concrete flooring, a vessel sink, engineered stone worktops, beige floors and an open shower.
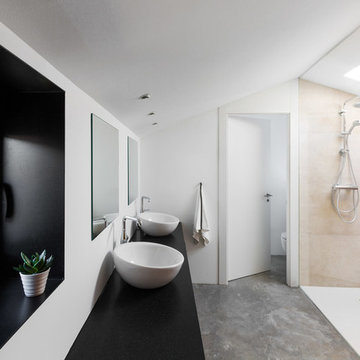
Proyecto: La Reina Obrera y Estudio Hús. Fotografías de Álvaro de la Fuente, La Reina Obrera y BAM.
Photo of a large contemporary ensuite bathroom in Madrid with flat-panel cabinets, a built-in shower, beige tiles, ceramic tiles, white walls, concrete flooring, a vessel sink, granite worktops, grey floors, black worktops and an open shower.
Photo of a large contemporary ensuite bathroom in Madrid with flat-panel cabinets, a built-in shower, beige tiles, ceramic tiles, white walls, concrete flooring, a vessel sink, granite worktops, grey floors, black worktops and an open shower.
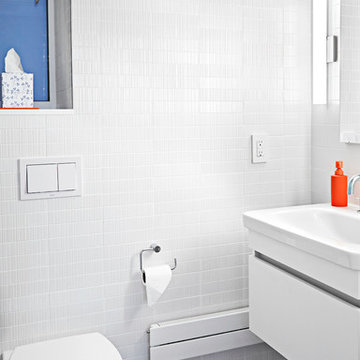
Alyssa Kirsten
Design ideas for a small contemporary family bathroom in New York with flat-panel cabinets, white cabinets, an alcove bath, an alcove shower, a wall mounted toilet, white tiles, ceramic tiles, white walls, concrete flooring, an integrated sink and solid surface worktops.
Design ideas for a small contemporary family bathroom in New York with flat-panel cabinets, white cabinets, an alcove bath, an alcove shower, a wall mounted toilet, white tiles, ceramic tiles, white walls, concrete flooring, an integrated sink and solid surface worktops.
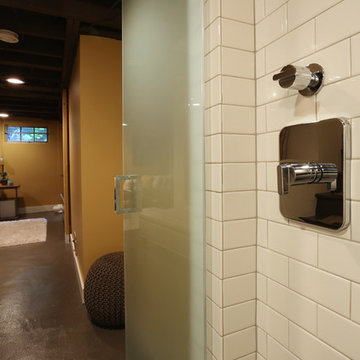
A frosted glass entry door provides privacy for this basement wet room/shower bath while still letting in light from the room beyond to keep the compact space from feeling claustrophobic. Design by Kristyn Bester. Photo by Photo Art Portraits
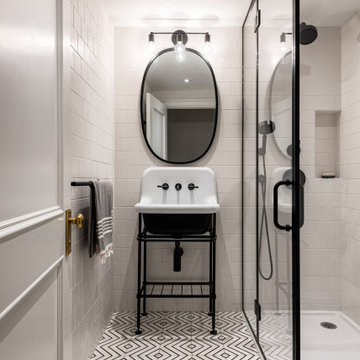
The guest bathroom design is more playful incorporating traditional yet contemporary details and materials.
Bathroom in New York with a corner shower, white tiles, ceramic tiles, concrete flooring, a pedestal sink, white floors, a hinged door, a single sink and a freestanding vanity unit.
Bathroom in New York with a corner shower, white tiles, ceramic tiles, concrete flooring, a pedestal sink, white floors, a hinged door, a single sink and a freestanding vanity unit.
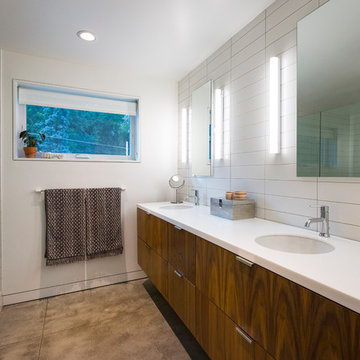
RVP Photography
Inspiration for a medium sized contemporary ensuite bathroom in Cincinnati with flat-panel cabinets, medium wood cabinets, an alcove shower, a one-piece toilet, white tiles, ceramic tiles, white walls, concrete flooring, a submerged sink and solid surface worktops.
Inspiration for a medium sized contemporary ensuite bathroom in Cincinnati with flat-panel cabinets, medium wood cabinets, an alcove shower, a one-piece toilet, white tiles, ceramic tiles, white walls, concrete flooring, a submerged sink and solid surface worktops.

Design ideas for a medium sized eclectic ensuite bathroom in Los Angeles with flat-panel cabinets, yellow cabinets, an alcove shower, a one-piece toilet, blue tiles, ceramic tiles, multi-coloured walls, concrete flooring, a submerged sink, solid surface worktops, red floors, a hinged door, orange worktops, a wall niche, a single sink, a floating vanity unit and wallpapered walls.
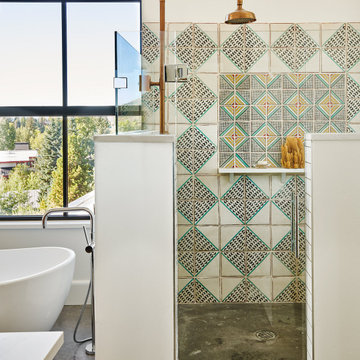
Medium sized farmhouse ensuite bathroom in Denver with a freestanding bath, a built-in shower, ceramic tiles, white walls, concrete flooring, grey floors, an open shower and multi-coloured tiles.
Bathroom with Ceramic Tiles and Concrete Flooring Ideas and Designs
5

 Shelves and shelving units, like ladder shelves, will give you extra space without taking up too much floor space. Also look for wire, wicker or fabric baskets, large and small, to store items under or next to the sink, or even on the wall.
Shelves and shelving units, like ladder shelves, will give you extra space without taking up too much floor space. Also look for wire, wicker or fabric baskets, large and small, to store items under or next to the sink, or even on the wall.  The sink, the mirror, shower and/or bath are the places where you might want the clearest and strongest light. You can use these if you want it to be bright and clear. Otherwise, you might want to look at some soft, ambient lighting in the form of chandeliers, short pendants or wall lamps. You could use accent lighting around your bath in the form to create a tranquil, spa feel, as well.
The sink, the mirror, shower and/or bath are the places where you might want the clearest and strongest light. You can use these if you want it to be bright and clear. Otherwise, you might want to look at some soft, ambient lighting in the form of chandeliers, short pendants or wall lamps. You could use accent lighting around your bath in the form to create a tranquil, spa feel, as well. 