Bathroom with Ceramic Tiles and Concrete Flooring Ideas and Designs
Refine by:
Budget
Sort by:Popular Today
161 - 180 of 1,704 photos
Item 1 of 3
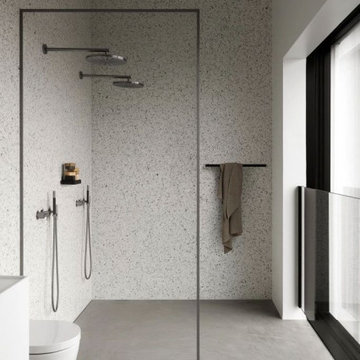
Spacious, Dual Head Shower, Sleek Kohler Toilet, Engineered Quarts Vanity
Inspiration for a large modern ensuite bathroom in Houston with glass-front cabinets, white cabinets, a freestanding bath, a double shower, a one-piece toilet, grey tiles, ceramic tiles, white walls, concrete flooring, a vessel sink, engineered stone worktops, grey floors, an open shower, white worktops, a single sink and a floating vanity unit.
Inspiration for a large modern ensuite bathroom in Houston with glass-front cabinets, white cabinets, a freestanding bath, a double shower, a one-piece toilet, grey tiles, ceramic tiles, white walls, concrete flooring, a vessel sink, engineered stone worktops, grey floors, an open shower, white worktops, a single sink and a floating vanity unit.
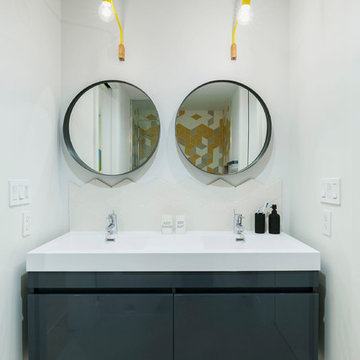
This is a gut renovation of a townhouse in Harlem.
Kate Glicksberg Photography
This is an example of a small contemporary family bathroom in New York with grey cabinets, an alcove bath, a shower/bath combination, a wall mounted toilet, multi-coloured tiles, ceramic tiles, white walls, concrete flooring, grey floors, an open shower and white worktops.
This is an example of a small contemporary family bathroom in New York with grey cabinets, an alcove bath, a shower/bath combination, a wall mounted toilet, multi-coloured tiles, ceramic tiles, white walls, concrete flooring, grey floors, an open shower and white worktops.

Jean Bai/Konstrukt Photo
Photo of a small contemporary ensuite bathroom in San Francisco with flat-panel cabinets, medium wood cabinets, a double shower, a wall mounted toilet, black tiles, ceramic tiles, black walls, concrete flooring, a pedestal sink, grey floors and an open shower.
Photo of a small contemporary ensuite bathroom in San Francisco with flat-panel cabinets, medium wood cabinets, a double shower, a wall mounted toilet, black tiles, ceramic tiles, black walls, concrete flooring, a pedestal sink, grey floors and an open shower.
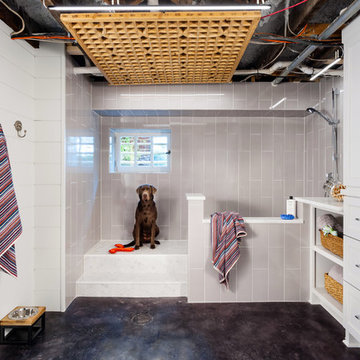
Ansel Olson Photography.
This is an example of a traditional bathroom in Richmond with recessed-panel cabinets, black cabinets, a walk-in shower, grey tiles, ceramic tiles, grey walls, concrete flooring, wooden worktops, black floors and white worktops.
This is an example of a traditional bathroom in Richmond with recessed-panel cabinets, black cabinets, a walk-in shower, grey tiles, ceramic tiles, grey walls, concrete flooring, wooden worktops, black floors and white worktops.
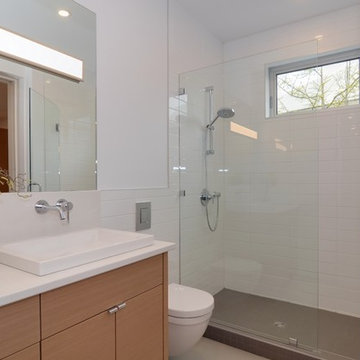
The guest suite's private bathroom
This is an example of a medium sized scandi shower room bathroom in Vancouver with a vessel sink, flat-panel cabinets, light wood cabinets, engineered stone worktops, a walk-in shower, a wall mounted toilet, white tiles, ceramic tiles, white walls and concrete flooring.
This is an example of a medium sized scandi shower room bathroom in Vancouver with a vessel sink, flat-panel cabinets, light wood cabinets, engineered stone worktops, a walk-in shower, a wall mounted toilet, white tiles, ceramic tiles, white walls and concrete flooring.

Small shower room with a bespoke made hand wash basin and polished concrete flooring.
Design ideas for a small bohemian half tiled bathroom in Sussex with a walk-in shower, a wall mounted toilet, green tiles, ceramic tiles, grey walls, concrete flooring, a console sink, quartz worktops, grey floors, an open shower, white worktops, a wall niche, a single sink and a freestanding vanity unit.
Design ideas for a small bohemian half tiled bathroom in Sussex with a walk-in shower, a wall mounted toilet, green tiles, ceramic tiles, grey walls, concrete flooring, a console sink, quartz worktops, grey floors, an open shower, white worktops, a wall niche, a single sink and a freestanding vanity unit.
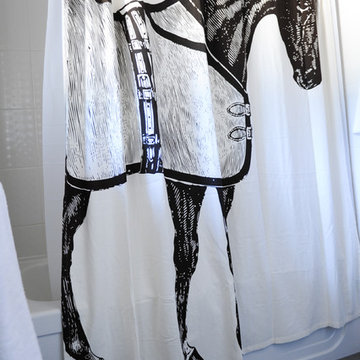
Design ideas for a medium sized classic shower room bathroom in Other with shaker cabinets, white cabinets, a corner bath, a shower/bath combination, white tiles, ceramic tiles, white walls, an integrated sink, solid surface worktops, a shower curtain, concrete flooring and grey floors.
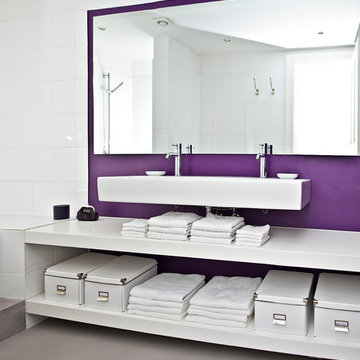
Inspiration for a large contemporary grey and purple ensuite bathroom in Hamburg with a wall-mounted sink, open cabinets, white cabinets, white tiles, ceramic tiles, concrete flooring, a built-in bath and purple walls.
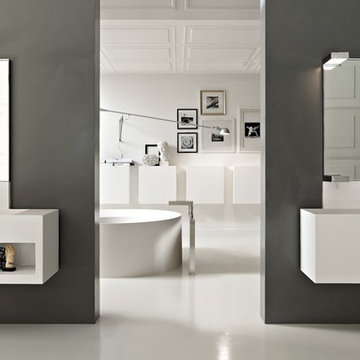
Toscoquattro
Medium sized modern ensuite bathroom in Miami with a wall-mounted sink, open cabinets, white cabinets, granite worktops, a freestanding bath, white tiles, ceramic tiles, grey walls and concrete flooring.
Medium sized modern ensuite bathroom in Miami with a wall-mounted sink, open cabinets, white cabinets, granite worktops, a freestanding bath, white tiles, ceramic tiles, grey walls and concrete flooring.
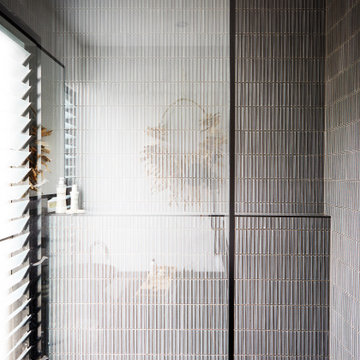
layers of materials to create luxury within a monochromatic colour scheme.
Small contemporary ensuite bathroom in Other with freestanding cabinets, black cabinets, a freestanding bath, a walk-in shower, a one-piece toilet, black and white tiles, ceramic tiles, white walls, concrete flooring, a vessel sink, solid surface worktops, black floors, an open shower, white worktops, a wall niche, a single sink and a floating vanity unit.
Small contemporary ensuite bathroom in Other with freestanding cabinets, black cabinets, a freestanding bath, a walk-in shower, a one-piece toilet, black and white tiles, ceramic tiles, white walls, concrete flooring, a vessel sink, solid surface worktops, black floors, an open shower, white worktops, a wall niche, a single sink and a floating vanity unit.
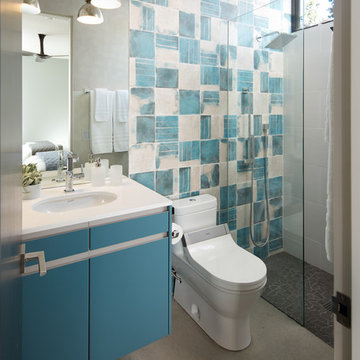
Brady Architectural Photography
Inspiration for a medium sized contemporary shower room bathroom in San Diego with flat-panel cabinets, blue cabinets, an alcove shower, a one-piece toilet, blue tiles, white tiles, ceramic tiles, multi-coloured walls, concrete flooring, a submerged sink, solid surface worktops, grey floors and an open shower.
Inspiration for a medium sized contemporary shower room bathroom in San Diego with flat-panel cabinets, blue cabinets, an alcove shower, a one-piece toilet, blue tiles, white tiles, ceramic tiles, multi-coloured walls, concrete flooring, a submerged sink, solid surface worktops, grey floors and an open shower.
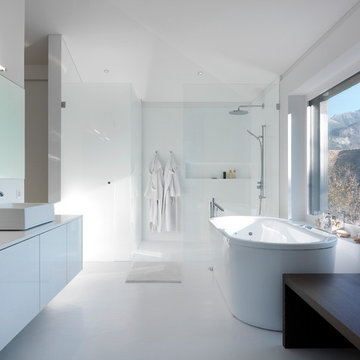
clear and simple forms. The simplicity and architectural dialogue between form and function are the theme for inside and outside. Walnut bench that stretches under the wide windows along the entire length of the bath a, the window continues as a narrow band. The white high gloss acrylic surface of the Vanity. Leicht Program Luna-AG, with electrical drawers SensoMatic, Find a Leicht Showroom http://www.leicht.com/en-us/find-a-showroom/
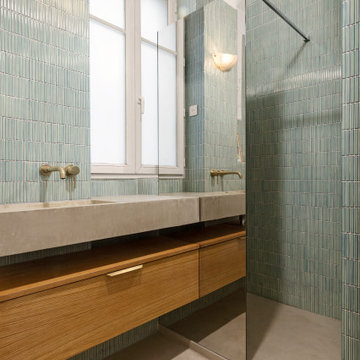
This is an example of a small traditional bathroom in Paris with beige cabinets, a built-in shower, a wall mounted toilet, blue tiles, ceramic tiles, blue walls, concrete flooring, a trough sink, beige floors, an open shower, white worktops, a single sink and a floating vanity unit.
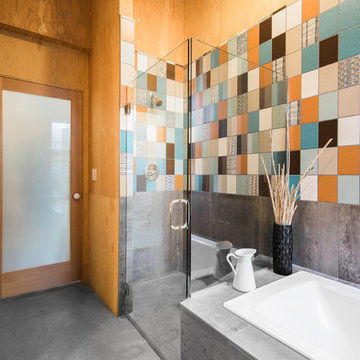
Conceived more similar to a loft type space rather than a traditional single family home, the homeowner was seeking to challenge a normal arrangement of rooms in favor of spaces that are dynamic in all 3 dimensions, interact with the yard, and capture the movement of light and air.
As an artist that explores the beauty of natural objects and scenes, she tasked us with creating a building that was not precious - one that explores the essence of its raw building materials and is not afraid of expressing them as finished.
We designed opportunities for kinetic fixtures, many built by the homeowner, to allow flexibility and movement.
The result is a building that compliments the casual artistic lifestyle of the occupant as part home, part work space, part gallery. The spaces are interactive, contemplative, and fun.
More details to come.
credits:
design: Matthew O. Daby - m.o.daby design
construction: Cellar Ridge Construction
structural engineer: Darla Wall - Willamette Building Solutions
photography: Erin Riddle - KLIK Concepts
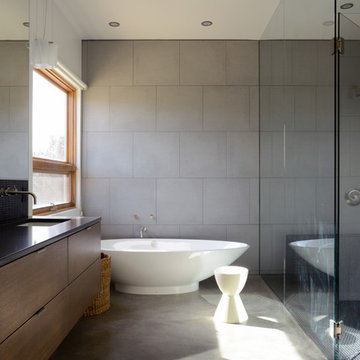
Ann Sacks tile.
Victoria + Albert tub.
Inspiration for a modern bathroom in Albuquerque with flat-panel cabinets, medium wood cabinets, a freestanding bath, a corner shower, grey tiles, ceramic tiles, grey walls, concrete flooring, a submerged sink, granite worktops, grey floors and a hinged door.
Inspiration for a modern bathroom in Albuquerque with flat-panel cabinets, medium wood cabinets, a freestanding bath, a corner shower, grey tiles, ceramic tiles, grey walls, concrete flooring, a submerged sink, granite worktops, grey floors and a hinged door.
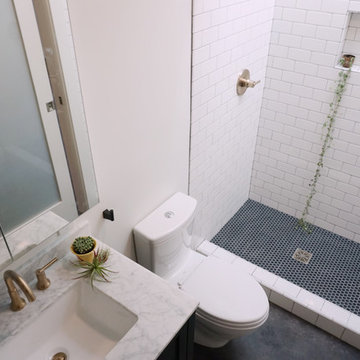
Inspiration for a small modern bathroom in San Francisco with an alcove shower, a one-piece toilet, black and white tiles, ceramic tiles, white walls, concrete flooring, a submerged sink, black floors and a shower curtain.
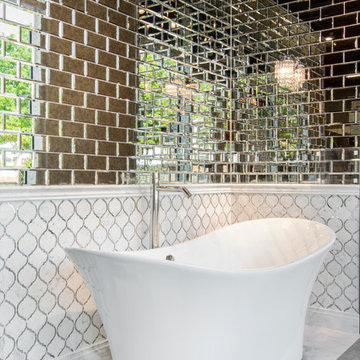
The clean white trellis design of Camilla with the alluring features of the Antique Mirror Bevel glass wall tile give a sophistication to any bathroom. Blend the textures together with the Naos Blanco.
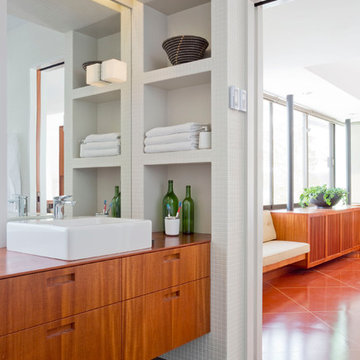
Cathedral ceilings and seamless cabinetry complement this home’s river view
The low ceilings in this ’70s contemporary were a nagging issue for the 6-foot-8 homeowner. Plus, drab interiors failed to do justice to the home’s Connecticut River view. By raising ceilings and removing non-load-bearing partitions, architect Christopher Arelt was able to create a cathedral-within-a-cathedral structure in the kitchen, dining and living area. Decorative mahogany rafters open the space’s height, introduce a warmer palette and create a welcoming framework for light.
The homeowner, a Frank Lloyd Wright fan, wanted to emulate the famed architect’s use of reddish-brown concrete floors, and the result further warmed the interior. “Concrete has a connotation of cold and industrial but can be just the opposite,” explains Arelt.
Clunky European hardware was replaced by hidden pivot hinges, and outside cabinet corners were mitered so there is no evidence of a drawer or door from any angle.
Photo Credit: Read McKendree

© www.edwardcaldwellphoto.com
Design ideas for a medium sized contemporary ensuite bathroom in San Francisco with a built-in shower, a submerged sink, flat-panel cabinets, medium wood cabinets, a one-piece toilet, green tiles, ceramic tiles, concrete flooring, recycled glass worktops and green walls.
Design ideas for a medium sized contemporary ensuite bathroom in San Francisco with a built-in shower, a submerged sink, flat-panel cabinets, medium wood cabinets, a one-piece toilet, green tiles, ceramic tiles, concrete flooring, recycled glass worktops and green walls.
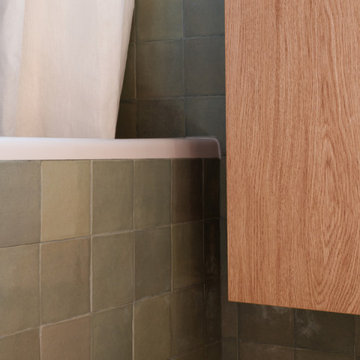
Projet de Tiny House sur les toits de Paris, avec 17m² pour 4 !
Photo of a small modern ensuite bathroom in Paris with beaded cabinets, light wood cabinets, a submerged bath, a shower/bath combination, green tiles, ceramic tiles, green walls, concrete flooring, a console sink, wooden worktops, white floors, a shower curtain, a single sink, a floating vanity unit, a wood ceiling and wood walls.
Photo of a small modern ensuite bathroom in Paris with beaded cabinets, light wood cabinets, a submerged bath, a shower/bath combination, green tiles, ceramic tiles, green walls, concrete flooring, a console sink, wooden worktops, white floors, a shower curtain, a single sink, a floating vanity unit, a wood ceiling and wood walls.
Bathroom with Ceramic Tiles and Concrete Flooring Ideas and Designs
9

 Shelves and shelving units, like ladder shelves, will give you extra space without taking up too much floor space. Also look for wire, wicker or fabric baskets, large and small, to store items under or next to the sink, or even on the wall.
Shelves and shelving units, like ladder shelves, will give you extra space without taking up too much floor space. Also look for wire, wicker or fabric baskets, large and small, to store items under or next to the sink, or even on the wall.  The sink, the mirror, shower and/or bath are the places where you might want the clearest and strongest light. You can use these if you want it to be bright and clear. Otherwise, you might want to look at some soft, ambient lighting in the form of chandeliers, short pendants or wall lamps. You could use accent lighting around your bath in the form to create a tranquil, spa feel, as well.
The sink, the mirror, shower and/or bath are the places where you might want the clearest and strongest light. You can use these if you want it to be bright and clear. Otherwise, you might want to look at some soft, ambient lighting in the form of chandeliers, short pendants or wall lamps. You could use accent lighting around your bath in the form to create a tranquil, spa feel, as well. 