Bathroom with Ceramic Tiles and Concrete Worktops Ideas and Designs
Refine by:
Budget
Sort by:Popular Today
1 - 20 of 1,084 photos
Item 1 of 3

Compact shower room with terrazzo tiles, builting storage, cement basin, black brassware mirrored cabinets
Photo of a small eclectic shower room bathroom in Sussex with orange cabinets, a walk-in shower, a wall mounted toilet, grey tiles, ceramic tiles, grey walls, terrazzo flooring, a wall-mounted sink, concrete worktops, orange floors, a hinged door, orange worktops, a single sink and a floating vanity unit.
Photo of a small eclectic shower room bathroom in Sussex with orange cabinets, a walk-in shower, a wall mounted toilet, grey tiles, ceramic tiles, grey walls, terrazzo flooring, a wall-mounted sink, concrete worktops, orange floors, a hinged door, orange worktops, a single sink and a floating vanity unit.

Refined bathroom interior with bold clean lines and a blend of raw materials, floor covered in polished concrete and the vanity unit composed of exposed concrete and natural wood, indirect lighting accents the modern lines of the bathroom interior space.

This is an example of a medium sized urban ensuite wet room bathroom in Detroit with flat-panel cabinets, grey cabinets, a wall mounted toilet, black tiles, ceramic tiles, grey walls, ceramic flooring, a trough sink, concrete worktops, grey floors, a hinged door, grey worktops, a wall niche, a single sink and a floating vanity unit.

Photography by Paul Linnebach
Photo of a large modern ensuite bathroom in Minneapolis with flat-panel cabinets, dark wood cabinets, a corner shower, a one-piece toilet, grey tiles, ceramic tiles, white walls, ceramic flooring, a vessel sink, concrete worktops, grey floors and an open shower.
Photo of a large modern ensuite bathroom in Minneapolis with flat-panel cabinets, dark wood cabinets, a corner shower, a one-piece toilet, grey tiles, ceramic tiles, white walls, ceramic flooring, a vessel sink, concrete worktops, grey floors and an open shower.
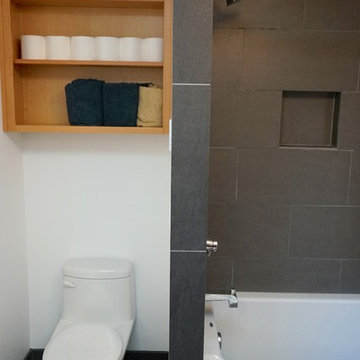
Inspiration for a medium sized modern ensuite bathroom in Portland with raised-panel cabinets, light wood cabinets, a built-in bath, a shower/bath combination, a two-piece toilet, grey tiles, ceramic tiles, white walls, porcelain flooring, a submerged sink and concrete worktops.

Photography: Sean McBride
Large urban ensuite bathroom in Toronto with concrete worktops, open cabinets, brown cabinets, an alcove shower, a two-piece toilet, grey tiles, ceramic tiles, white walls, mosaic tile flooring, a vessel sink, a claw-foot bath and brown floors.
Large urban ensuite bathroom in Toronto with concrete worktops, open cabinets, brown cabinets, an alcove shower, a two-piece toilet, grey tiles, ceramic tiles, white walls, mosaic tile flooring, a vessel sink, a claw-foot bath and brown floors.

Medium sized scandi family bathroom in Kent with a built-in bath, a shower/bath combination, a wall mounted toilet, pink tiles, ceramic tiles, concrete flooring, a wall-mounted sink, concrete worktops, grey floors, green worktops and double sinks.

Photo of a medium sized contemporary ensuite bathroom in Other with flat-panel cabinets, white cabinets, an alcove shower, a one-piece toilet, white tiles, ceramic tiles, white walls, ceramic flooring, a wall-mounted sink, concrete worktops, white floors, a hinged door, white worktops, a shower bench, double sinks and a floating vanity unit.

Huntsmore handled the complete design and build of this bathroom extension in Brook Green, W14. Planning permission was gained for the new rear extension at first-floor level. Huntsmore then managed the interior design process, specifying all finishing details. The client wanted to pursue an industrial style with soft accents of pinkThe proposed room was small, so a number of bespoke items were selected to make the most of the space. To compliment the large format concrete effect tiles, this concrete sink was specially made by Warrington & Rose. This met the client's exacting requirements, with a deep basin area for washing and extra counter space either side to keep everyday toiletries and luxury soapsBespoke cabinetry was also built by Huntsmore with a reeded finish to soften the industrial concrete. A tall unit was built to act as bathroom storage, and a vanity unit created to complement the concrete sink. The joinery was finished in Mylands' 'Rose Theatre' paintThe industrial theme was further continued with Crittall-style steel bathroom screen and doors entering the bathroom. The black steel works well with the pink and grey concrete accents through the bathroom. Finally, to soften the concrete throughout the scheme, the client requested a reindeer moss living wall. This is a natural moss, and draws in moisture and humidity as well as softening the room.

Adding double faucets in a wall mounted sink to this guest bathroom is such a fun way for the kids to brush their teeth. Keeping the walls white and adding neutral tile and finishes makes the room feel fresh and clean.
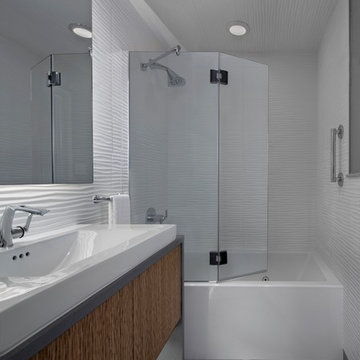
bethsingerphotographer.com
This is an example of a small modern shower room bathroom with flat-panel cabinets, brown cabinets, an alcove bath, an alcove shower, a wall mounted toilet, white tiles, ceramic tiles, white walls, marble flooring, a vessel sink, concrete worktops, grey floors and a hinged door.
This is an example of a small modern shower room bathroom with flat-panel cabinets, brown cabinets, an alcove bath, an alcove shower, a wall mounted toilet, white tiles, ceramic tiles, white walls, marble flooring, a vessel sink, concrete worktops, grey floors and a hinged door.
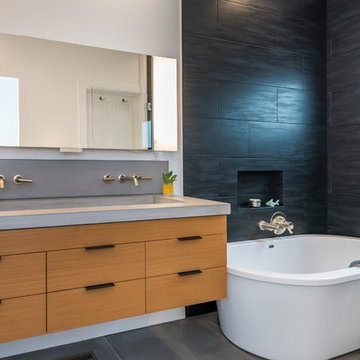
View of custom sink and bathtub. Photo by Olga Soboleva
Medium sized contemporary ensuite bathroom in San Francisco with flat-panel cabinets, light wood cabinets, a freestanding bath, a walk-in shower, a one-piece toilet, black tiles, ceramic tiles, white walls, cement flooring, a wall-mounted sink, concrete worktops, grey floors and an open shower.
Medium sized contemporary ensuite bathroom in San Francisco with flat-panel cabinets, light wood cabinets, a freestanding bath, a walk-in shower, a one-piece toilet, black tiles, ceramic tiles, white walls, cement flooring, a wall-mounted sink, concrete worktops, grey floors and an open shower.
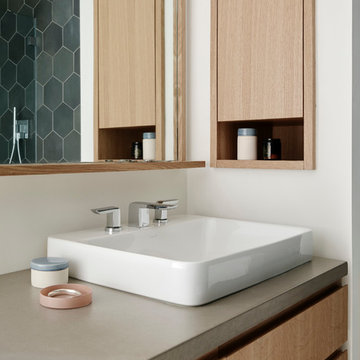
Joe Fletcher
Design ideas for a medium sized modern ensuite bathroom in New York with flat-panel cabinets, light wood cabinets, an alcove bath, a shower/bath combination, a one-piece toilet, black tiles, grey tiles, ceramic tiles, white walls, a vessel sink and concrete worktops.
Design ideas for a medium sized modern ensuite bathroom in New York with flat-panel cabinets, light wood cabinets, an alcove bath, a shower/bath combination, a one-piece toilet, black tiles, grey tiles, ceramic tiles, white walls, a vessel sink and concrete worktops.
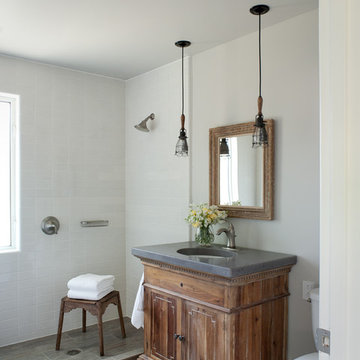
David Duncan Livingston
www.davidduncanlivingston.com
Design ideas for a medium sized farmhouse bathroom in San Francisco with a submerged sink, concrete worktops, a walk-in shower, white tiles, ceramic tiles, white walls and porcelain flooring.
Design ideas for a medium sized farmhouse bathroom in San Francisco with a submerged sink, concrete worktops, a walk-in shower, white tiles, ceramic tiles, white walls and porcelain flooring.

What was once a very outdated single pedestal master bathroom is now a totally reconfigured master bathroom with a full wet room, custom floating His and Her's vanities with integrated cement countertops. I choose the textured tiles on the surrounding wall to give an impression of running water.
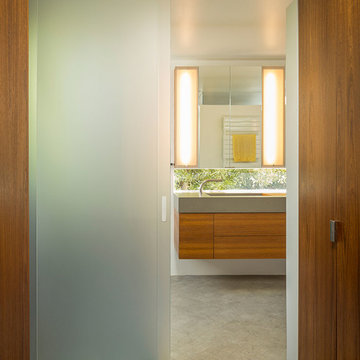
Treetop master bathroom remodel.
Architect: building Lab / Photography: Scott Hargis
Photo of a small contemporary ensuite bathroom in San Francisco with an integrated sink, flat-panel cabinets, medium wood cabinets, concrete worktops, grey tiles, ceramic tiles, white walls and medium hardwood flooring.
Photo of a small contemporary ensuite bathroom in San Francisco with an integrated sink, flat-panel cabinets, medium wood cabinets, concrete worktops, grey tiles, ceramic tiles, white walls and medium hardwood flooring.

Design ideas for a large contemporary grey and white bathroom in London with open cabinets, orange cabinets, a freestanding bath, a walk-in shower, a wall mounted toilet, orange tiles, ceramic tiles, white walls, porcelain flooring, a console sink, concrete worktops, grey floors, an open shower, orange worktops, a feature wall, a single sink, a freestanding vanity unit and a drop ceiling.

Photo of a small modern ensuite wet room bathroom in Other with flat-panel cabinets, light wood cabinets, a freestanding bath, a one-piece toilet, beige tiles, ceramic tiles, beige walls, limestone flooring, an integrated sink, concrete worktops, grey floors, an open shower and grey worktops.

New Generation MCM
Location: Lake Oswego, OR
Type: Remodel
Credits
Design: Matthew O. Daby - M.O.Daby Design
Interior design: Angela Mechaley - M.O.Daby Design
Construction: Oregon Homeworks
Photography: KLIK Concepts

Photo of a small eclectic shower room bathroom in Phoenix with open cabinets, medium wood cabinets, a walk-in shower, ceramic tiles, multi-coloured walls, cement flooring, a trough sink, concrete worktops, multi-coloured floors, an open shower, white worktops, a single sink, a freestanding vanity unit and wallpapered walls.
Bathroom with Ceramic Tiles and Concrete Worktops Ideas and Designs
1

 Shelves and shelving units, like ladder shelves, will give you extra space without taking up too much floor space. Also look for wire, wicker or fabric baskets, large and small, to store items under or next to the sink, or even on the wall.
Shelves and shelving units, like ladder shelves, will give you extra space without taking up too much floor space. Also look for wire, wicker or fabric baskets, large and small, to store items under or next to the sink, or even on the wall.  The sink, the mirror, shower and/or bath are the places where you might want the clearest and strongest light. You can use these if you want it to be bright and clear. Otherwise, you might want to look at some soft, ambient lighting in the form of chandeliers, short pendants or wall lamps. You could use accent lighting around your bath in the form to create a tranquil, spa feel, as well.
The sink, the mirror, shower and/or bath are the places where you might want the clearest and strongest light. You can use these if you want it to be bright and clear. Otherwise, you might want to look at some soft, ambient lighting in the form of chandeliers, short pendants or wall lamps. You could use accent lighting around your bath in the form to create a tranquil, spa feel, as well. 