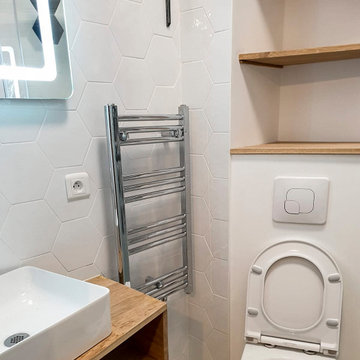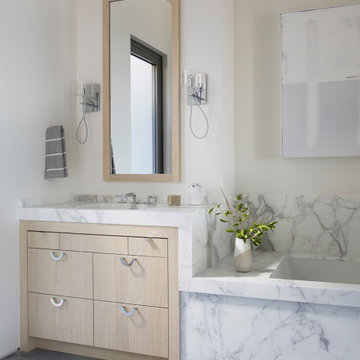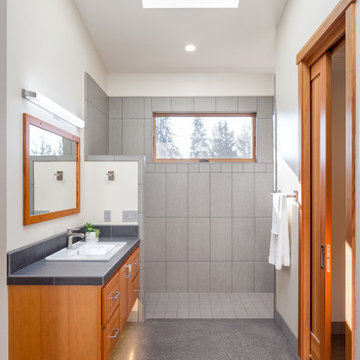Bathroom with Concrete Flooring and a Single Sink Ideas and Designs
Sort by:Popular Today
1 - 20 of 1,243 photos

Photo of a contemporary bathroom in Cambridgeshire with flat-panel cabinets, white cabinets, an alcove bath, white tiles, concrete flooring, a console sink, grey floors, a single sink and a floating vanity unit.

brick wall
white subw
Contemporary bathroom in Buckinghamshire with flat-panel cabinets, dark wood cabinets, a shower/bath combination, white tiles, metro tiles, white walls, concrete flooring, a vessel sink, grey floors, an open shower, white worktops, a single sink and a floating vanity unit.
Contemporary bathroom in Buckinghamshire with flat-panel cabinets, dark wood cabinets, a shower/bath combination, white tiles, metro tiles, white walls, concrete flooring, a vessel sink, grey floors, an open shower, white worktops, a single sink and a floating vanity unit.

Modern bathroom with glazed brick tile shower and custom tiled tub front in stone mosaic. Features wall mounted vanity with custom mirror and sconce installation. Complete with roman clay plaster wall & ceiling paint for a subtle texture.

Inspiration for a large traditional ensuite bathroom in Chicago with flat-panel cabinets, brown cabinets, a corner shower, a bidet, pink tiles, glass tiles, white walls, concrete flooring, a submerged sink, engineered stone worktops, blue floors, a hinged door, white worktops, a wall niche and a single sink.

Reforma integral de vivienda en Barcelona
Inspiration for a small mediterranean shower room bathroom in Barcelona with flat-panel cabinets, beige cabinets, an alcove shower, a wall mounted toilet, beige tiles, beige walls, concrete flooring, a vessel sink, laminate worktops, beige floors, a sliding door, beige worktops, a single sink and a floating vanity unit.
Inspiration for a small mediterranean shower room bathroom in Barcelona with flat-panel cabinets, beige cabinets, an alcove shower, a wall mounted toilet, beige tiles, beige walls, concrete flooring, a vessel sink, laminate worktops, beige floors, a sliding door, beige worktops, a single sink and a floating vanity unit.

Design ideas for a contemporary family bathroom in Dallas with flat-panel cabinets, white cabinets, a built-in bath, a shower/bath combination, a two-piece toilet, white tiles, porcelain tiles, white walls, concrete flooring, a vessel sink, engineered stone worktops, grey floors, white worktops, a single sink and a floating vanity unit.

Design ideas for a small contemporary bathroom in Rome with an alcove shower, a two-piece toilet, grey tiles, mosaic tiles, grey walls, concrete flooring, a vessel sink, solid surface worktops, grey floors, a hinged door, black worktops, a shower bench and a single sink.

Projet situé dans le quartier de la Place de Clichy à Paris (18ème arrondissement).
La salle d’eau de 2m2 de cet appartement, à l’origine ouverte sur la chambre, a été totalement rénové et transformée.
La pièce a été recloisonnée pour intimiser les seuls toilettes de l’appartement. L’aménagement a été repensé pour optimiser l’espace et les rangements, et fluidifier la circulation.
Le travertin a été remplacé par un mix de carrelage hexagonal noir et blanc et d’un sol en béton ciré pour s’inscrire dans un style contemporain.
Cette salle de bain bénéficie désormais d’une grande douche (70x120 cm), d’un sèche-serviettes et d’un toilette suspendu.
Le meuble vasque a été réalisé sur mesure pour s’adapter à la forme de la pièce.

Our Armadale residence was a converted warehouse style home for a young adventurous family with a love of colour, travel, fashion and fun. With a brief of “artsy”, “cosmopolitan” and “colourful”, we created a bright modern home as the backdrop for our Client’s unique style and personality to shine. Incorporating kitchen, family bathroom, kids bathroom, master ensuite, powder-room, study, and other details throughout the home such as flooring and paint colours.
With furniture, wall-paper and styling by Simone Haag.
Construction: Hebden Kitchens and Bathrooms
Cabinetry: Precision Cabinets
Furniture / Styling: Simone Haag
Photography: Dylan James Photography

Design ideas for a modern ensuite bathroom in San Francisco with flat-panel cabinets, light wood cabinets, a submerged bath, white walls, concrete flooring, grey floors, a single sink and a built in vanity unit.

This is an example of a small contemporary shower room bathroom in Vancouver with flat-panel cabinets, white cabinets, a shower/bath combination, white walls, concrete flooring, a built-in sink, grey floors, a hinged door, grey worktops, a single sink, a floating vanity unit, a bidet, white tiles and concrete worktops.

Bagno rivestito in micorcemento , doccia nera , mobile bagno grigio con top e schienale in hpl effetto marmo
This is an example of a medium sized modern shower room bathroom in Milan with flat-panel cabinets, grey cabinets, a corner shower, a two-piece toilet, white tiles, marble tiles, white walls, concrete flooring, an integrated sink, marble worktops, grey floors, a sliding door, white worktops, a single sink and a floating vanity unit.
This is an example of a medium sized modern shower room bathroom in Milan with flat-panel cabinets, grey cabinets, a corner shower, a two-piece toilet, white tiles, marble tiles, white walls, concrete flooring, an integrated sink, marble worktops, grey floors, a sliding door, white worktops, a single sink and a floating vanity unit.

Il bagno crea una continuazione materica con il resto della casa.
Si è optato per utilizzare gli stessi materiali per il mobile del lavabo e per la colonna laterale. Il dettaglio principale è stato quello di piegare a 45° il bordo del mobile per creare una gola di apertura dei cassetti ed un vano a giorno nella parte bassa. Il lavabo di Duravit va in appoggio ed è contrastato dalle rubinetterie nere Gun di Jacuzzi.
Le pareti sono rivestite di Biscuits, le piastrelle di 41zero42.

natural light, concrete wall tile,
This is an example of a medium sized modern bathroom in Melbourne with white cabinets, a walk-in shower, a one-piece toilet, grey tiles, ceramic tiles, grey walls, concrete flooring, a built-in sink, engineered stone worktops, grey floors, an open shower, grey worktops, a single sink and a floating vanity unit.
This is an example of a medium sized modern bathroom in Melbourne with white cabinets, a walk-in shower, a one-piece toilet, grey tiles, ceramic tiles, grey walls, concrete flooring, a built-in sink, engineered stone worktops, grey floors, an open shower, grey worktops, a single sink and a floating vanity unit.

Design ideas for a small contemporary family bathroom in Raleigh with flat-panel cabinets, medium wood cabinets, an alcove bath, a shower/bath combination, a one-piece toilet, blue tiles, glass tiles, white walls, concrete flooring, a submerged sink, engineered stone worktops, grey floors, an open shower, black worktops and a single sink.

Photo of a medium sized contemporary grey and white shower room bathroom in Other with medium wood cabinets, a freestanding bath, a built-in shower, a wall mounted toilet, grey tiles, porcelain tiles, grey walls, concrete flooring, a wall-mounted sink, granite worktops, grey floors, a shower curtain, grey worktops, a single sink and a floating vanity unit.

Design ideas for a small modern bathroom in Los Angeles with flat-panel cabinets, brown cabinets, a corner shower, multi-coloured tiles, travertine tiles, grey walls, concrete flooring, an integrated sink, concrete worktops, grey floors, a hinged door, grey worktops, a single sink, a floating vanity unit and a shower bench.

This is an example of a rustic bathroom in Seattle with grey tiles, white walls, concrete flooring, grey worktops, a single sink and a floating vanity unit.

Cosa nasce cosa.
Una forma incontrando necessità chiama il desiderio. Così nascono forme nuove. Come conseguenze. Quando vengono progettate e controllate si arriva a forme giuste, desiderate e che rispettano necessità.
Vasca minimale in un bagno milanese. Resinato. Rigorosamente RAL 7044.

Il bagno principale è stato ricavato in uno spazio stretto e lungo dove si è scelto di collocare la doccia a ridosso della finestra e addossare i sanitari ed il lavabo su un lato per permettere una migliore fruizione dell’ambiente. L’uso della resina in continuità tra pavimento e soffitto e lo specchio che corre lungo il lato del bagno, lo rendono percettivamente più ampio e accogliente.
Bathroom with Concrete Flooring and a Single Sink Ideas and Designs
1

 Shelves and shelving units, like ladder shelves, will give you extra space without taking up too much floor space. Also look for wire, wicker or fabric baskets, large and small, to store items under or next to the sink, or even on the wall.
Shelves and shelving units, like ladder shelves, will give you extra space without taking up too much floor space. Also look for wire, wicker or fabric baskets, large and small, to store items under or next to the sink, or even on the wall.  The sink, the mirror, shower and/or bath are the places where you might want the clearest and strongest light. You can use these if you want it to be bright and clear. Otherwise, you might want to look at some soft, ambient lighting in the form of chandeliers, short pendants or wall lamps. You could use accent lighting around your bath in the form to create a tranquil, spa feel, as well.
The sink, the mirror, shower and/or bath are the places where you might want the clearest and strongest light. You can use these if you want it to be bright and clear. Otherwise, you might want to look at some soft, ambient lighting in the form of chandeliers, short pendants or wall lamps. You could use accent lighting around your bath in the form to create a tranquil, spa feel, as well. 