Bathroom with Concrete Flooring and a Single Sink Ideas and Designs
Refine by:
Budget
Sort by:Popular Today
81 - 100 of 1,243 photos
Item 1 of 3
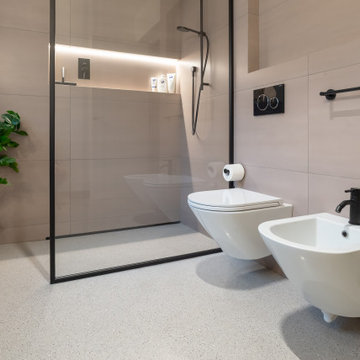
L’utilizzo di piante da interno, sia in soggiorno, che in bagno, conferisce un tocco di calore e naturalità in più.
Large modern shower room bathroom in Venice with black cabinets, a walk-in shower, a wall mounted toilet, pink tiles, white walls, concrete flooring, grey floors, an open shower, a single sink and a floating vanity unit.
Large modern shower room bathroom in Venice with black cabinets, a walk-in shower, a wall mounted toilet, pink tiles, white walls, concrete flooring, grey floors, an open shower, a single sink and a floating vanity unit.
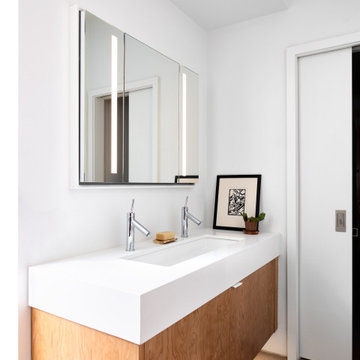
L-shaped bathroom. Wall-hung custom vanity with trough sink, two faucets. Lighted medicine cabinet. Pocket door. Concrete floor.
Medium sized modern bathroom in Boston with a wall mounted toilet, concrete flooring, a single sink and a floating vanity unit.
Medium sized modern bathroom in Boston with a wall mounted toilet, concrete flooring, a single sink and a floating vanity unit.
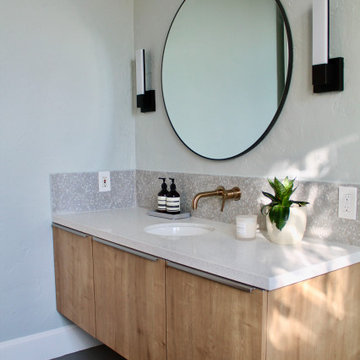
Design ideas for a medium sized midcentury bathroom in Houston with flat-panel cabinets, light wood cabinets, a freestanding bath, a bidet, grey tiles, porcelain tiles, grey walls, concrete flooring, a submerged sink, engineered stone worktops, grey floors, white worktops, a wall niche, a single sink and a floating vanity unit.

Earthy bathroom shower design with slate tile and custom wood bench seat. Includes recessed soap niche with matching wood surround and matte black fixtures.

this vanity was created from reclaimed barn wood and an old farm sink.
Medium sized rustic bathroom in Other with louvered cabinets, brown cabinets, a two-piece toilet, a built-in sink, grey floors, a single sink, a freestanding vanity unit, a wood ceiling, wood walls and concrete flooring.
Medium sized rustic bathroom in Other with louvered cabinets, brown cabinets, a two-piece toilet, a built-in sink, grey floors, a single sink, a freestanding vanity unit, a wood ceiling, wood walls and concrete flooring.
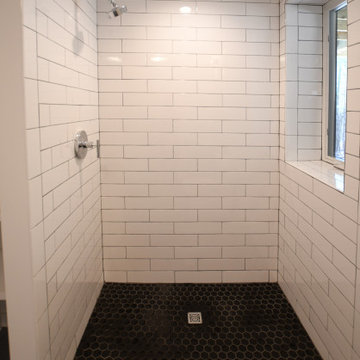
Fantastic Mid-Century Modern Ranch Home in the Catskills - Kerhonkson, Ulster County, NY. 3 Bedrooms, 3 Bathrooms, 2400 square feet on 6+ acres. Black siding, modern, open-plan interior, high contrast kitchen and bathrooms. Completely finished basement - walkout with extra bath and bedroom.
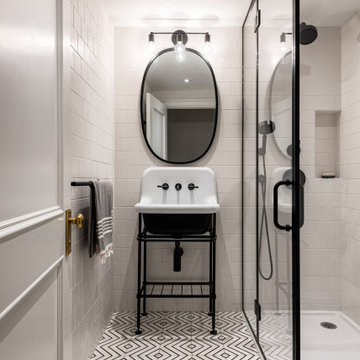
The guest bathroom design is more playful incorporating traditional yet contemporary details and materials.
Bathroom in New York with a corner shower, white tiles, ceramic tiles, concrete flooring, a pedestal sink, white floors, a hinged door, a single sink and a freestanding vanity unit.
Bathroom in New York with a corner shower, white tiles, ceramic tiles, concrete flooring, a pedestal sink, white floors, a hinged door, a single sink and a freestanding vanity unit.

Photo of a large classic ensuite bathroom in Chicago with flat-panel cabinets, brown cabinets, a corner shower, a bidet, pink tiles, glass tiles, white walls, concrete flooring, a submerged sink, engineered stone worktops, blue floors, a hinged door, white worktops, a wall niche and a single sink.
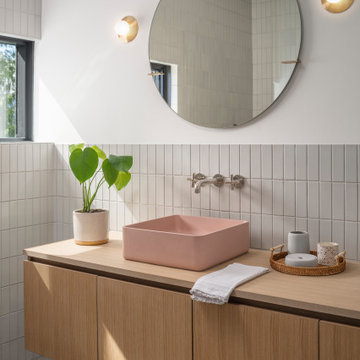
The pink color and rounded edges of the vessel sink, combined with the warmth of the choice of wood, softens the sleek lines of the custom vanity at the main suite bathroom. Photography: Andrew Pogue Photography.
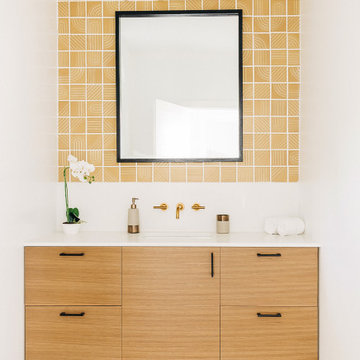
Inspiration for a medium sized contemporary grey and yellow bathroom in Austin with flat-panel cabinets, light wood cabinets, white tiles, ceramic tiles, white walls, concrete flooring, a submerged sink, engineered stone worktops, grey floors, white worktops, a single sink, a floating vanity unit and tongue and groove walls.
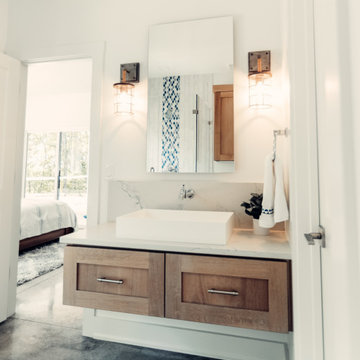
This is an example of a medium sized coastal family bathroom in Other with light wood cabinets, a corner shower, a two-piece toilet, blue tiles, glass tiles, white walls, concrete flooring, granite worktops, a hinged door, white worktops, a single sink and a floating vanity unit.
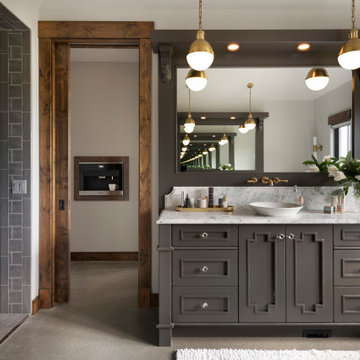
This is an example of a rural bathroom in Minneapolis with recessed-panel cabinets, grey cabinets, a built-in shower, grey tiles, white walls, concrete flooring, a vessel sink, grey floors, an open shower, white worktops, a single sink and a freestanding vanity unit.

Design ideas for a medium sized contemporary shower room bathroom in Milan with a submerged bath, a built-in shower, a wall mounted toilet, green tiles, green walls, concrete flooring, engineered stone worktops, green floors, a hinged door, white worktops and a single sink.
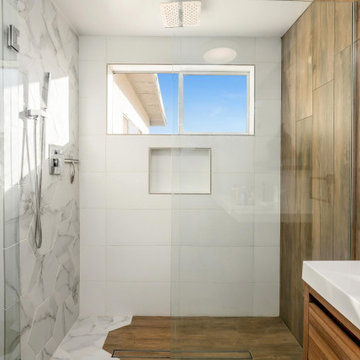
A compact master bathroom with custom tiled shower incorporating wood-look tile, stacked white tile, and hex tile cascading down the wall.
Design ideas for a small modern shower room bathroom in Los Angeles with flat-panel cabinets, medium wood cabinets, a built-in shower, a wall mounted toilet, white tiles, white walls, concrete flooring, an integrated sink, solid surface worktops, beige floors, a hinged door, white worktops, a single sink and a floating vanity unit.
Design ideas for a small modern shower room bathroom in Los Angeles with flat-panel cabinets, medium wood cabinets, a built-in shower, a wall mounted toilet, white tiles, white walls, concrete flooring, an integrated sink, solid surface worktops, beige floors, a hinged door, white worktops, a single sink and a floating vanity unit.
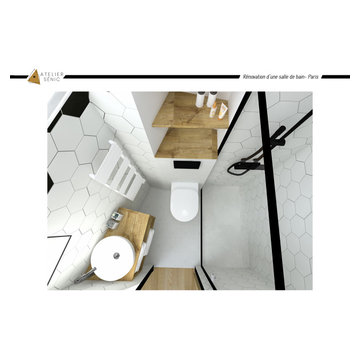
Projet situé dans le quartier de la Place de Clichy à Paris (18ème arrondissement).
La salle d’eau de 2m2 de cet appartement, à l’origine ouverte sur la chambre, a été totalement rénové et transformée.
La pièce a été recloisonnée pour intimiser les seuls toilettes de l’appartement. L’aménagement a été repensé pour optimiser l’espace et les rangements, et fluidifier la circulation.
Le travertin a été remplacé par un mix de carrelage hexagonal noir et blanc et d’un sol en béton ciré pour s’inscrire dans un style contemporain.
Cette salle de bain bénéficie désormais d’une grande douche (70x120 cm), d’un sèche-serviettes et d’un toilette suspendu.
Le meuble vasque a été réalisé sur mesure pour s’adapter à la forme de la pièce.
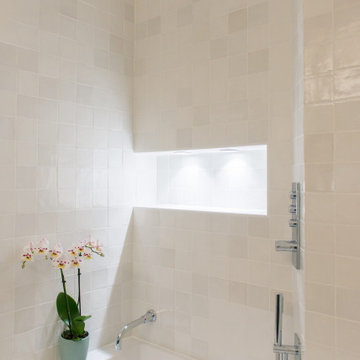
Small contemporary ensuite bathroom with beaded cabinets, blue cabinets, a submerged bath, a shower/bath combination, a two-piece toilet, white tiles, mosaic tiles, white walls, concrete flooring, a vessel sink, wooden worktops, brown floors, a hinged door, brown worktops, a single sink and a freestanding vanity unit.

Inspiration for a midcentury bathroom in Orange County with flat-panel cabinets, medium wood cabinets, a built-in shower, white tiles, concrete flooring, a submerged sink, grey floors, an open shower, white worktops, a single sink, a floating vanity unit and a vaulted ceiling.
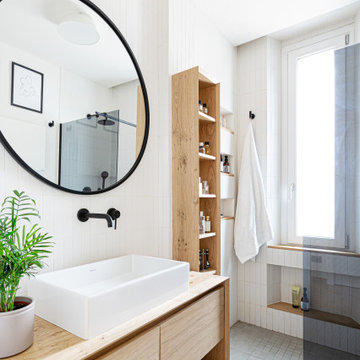
Il bagno crea una continuazione materica con il resto della casa.
Si è optato per utilizzare gli stessi materiali per il mobile del lavabo e per la colonna laterale. Il dettaglio principale è stato quello di piegare a 45° il bordo del mobile per creare una gola di apertura dei cassetti ed un vano a giorno nella parte bassa. Il lavabo di Duravit va in appoggio ed è contrastato dalle rubinetterie nere Gun di Jacuzzi.
Le pareti sono rivestite di Biscuits, le piastrelle di 41zero42.
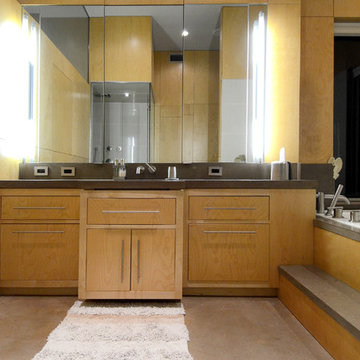
Large contemporary ensuite bathroom in Baltimore with flat-panel cabinets, a built-in bath, a corner shower, concrete flooring, an integrated sink, a hinged door, light wood cabinets, a one-piece toilet, concrete worktops, beige floors, grey worktops, an enclosed toilet, a single sink and a built in vanity unit.
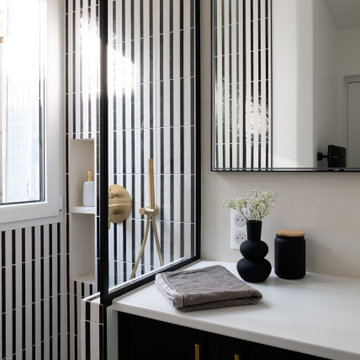
Faire l’acquisition de surfaces sous les toits nécessite parfois une faculté de projection importante, ce qui fut le cas pour nos clients du projet Timbaud.
Initialement configuré en deux « chambres de bonnes », la réunion de ces deux dernières et l’ouverture des volumes a permis de transformer l’ensemble en un appartement deux pièces très fonctionnel et lumineux.
Avec presque 41m2 au sol (29m2 carrez), les rangements ont été maximisés dans tous les espaces avec notamment un grand dressing dans la chambre, la cuisine ouverte sur le salon séjour, et la salle d’eau séparée des sanitaires, le tout baigné de lumière naturelle avec une vue dégagée sur les toits de Paris.
Tout en prenant en considération les problématiques liées au diagnostic énergétique initialement très faible, cette rénovation allie esthétisme, optimisation et performances actuelles dans un soucis du détail pour cet appartement destiné à la location.
Bathroom with Concrete Flooring and a Single Sink Ideas and Designs
5

 Shelves and shelving units, like ladder shelves, will give you extra space without taking up too much floor space. Also look for wire, wicker or fabric baskets, large and small, to store items under or next to the sink, or even on the wall.
Shelves and shelving units, like ladder shelves, will give you extra space without taking up too much floor space. Also look for wire, wicker or fabric baskets, large and small, to store items under or next to the sink, or even on the wall.  The sink, the mirror, shower and/or bath are the places where you might want the clearest and strongest light. You can use these if you want it to be bright and clear. Otherwise, you might want to look at some soft, ambient lighting in the form of chandeliers, short pendants or wall lamps. You could use accent lighting around your bath in the form to create a tranquil, spa feel, as well.
The sink, the mirror, shower and/or bath are the places where you might want the clearest and strongest light. You can use these if you want it to be bright and clear. Otherwise, you might want to look at some soft, ambient lighting in the form of chandeliers, short pendants or wall lamps. You could use accent lighting around your bath in the form to create a tranquil, spa feel, as well. 