Bathroom with Concrete Flooring and All Types of Ceiling Ideas and Designs
Refine by:
Budget
Sort by:Popular Today
161 - 180 of 373 photos
Item 1 of 3
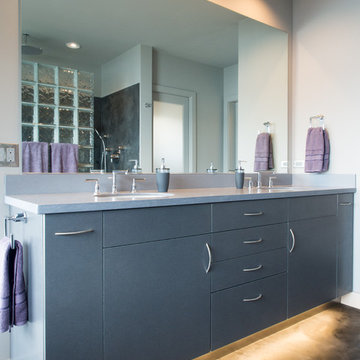
The dated finishes and the never used bathtub dictated a gut of the master bathroom. Without going outside the original footprint, the new bathroom has a spacious doorless shower, more storage, and improved lighting including the toe kick night light!
Photo by A Kitchen That Works LLC
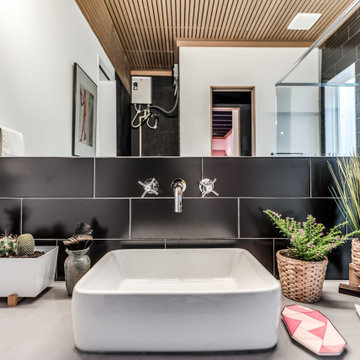
2020 New Construction - Designed + Built + Curated by Steven Allen Designs, LLC - 3 of 5 of the Nouveau Bungalow Series. Inspired by New Mexico Artist Georgia O' Keefe. Featuring Sunset Colors + Vintage Decor + Houston Art + Concrete Countertops + Custom White Oak and White Cabinets + Handcrafted Tile + Frameless Glass + Polished Concrete Floors + Floating Concrete Shelves + 48" Concrete Pivot Door + Recessed White Oak Base Boards + Concrete Plater Walls + Recessed Joist Ceilings + Drop Oak Dining Ceiling + Designer Fixtures and Decor.

Concrete floors provide smooth transitions within the Master Bedroom/Bath suite making for the perfect oasis. Wall mounted sink and sensor faucet provide easy use. Wide openings allow for wheelchair access between the spaces. Chic glass barn door provide privacy in wet shower area. Large hardware door handles are statement pieces as well as functional.
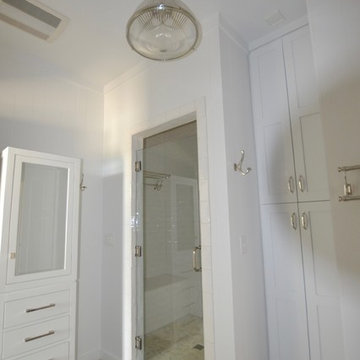
Design ideas for a medium sized modern shower room bathroom in Austin with shaker cabinets, white cabinets, a two-piece toilet, white tiles, porcelain tiles, white walls, concrete flooring, a submerged sink, granite worktops, grey floors, a hinged door, brown worktops, a single sink, a built in vanity unit, a timber clad ceiling and tongue and groove walls.
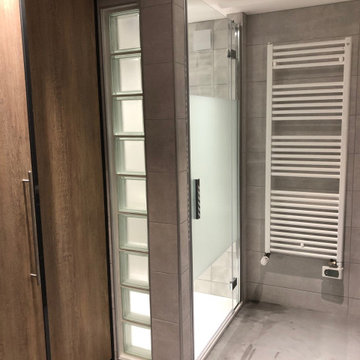
Design ideas for a medium sized contemporary bathroom in Other with flat-panel cabinets, medium wood cabinets, a built-in shower, grey tiles, concrete flooring, a submerged sink, wooden worktops, grey floors, double sinks, a built in vanity unit and exposed beams.
![[PROJET - Réceptionné] Rénovation d'un espace salle de bain - Le Barroux](https://st.hzcdn.com/fimgs/01a11f600fdb8bf2_7765-w360-h360-b0-p0--.jpg)
Photo of a small ensuite bathroom in Other with a walk-in shower, a wall mounted toilet, grey tiles, white walls, concrete flooring, a built-in sink, tiled worktops, grey floors, grey worktops, a wall niche, a single sink and exposed beams.
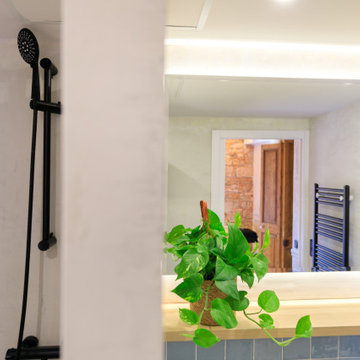
Classic bathroom in Other with grey cabinets, a freestanding bath, a walk-in shower, a wall mounted toilet, grey tiles, grey walls, concrete flooring, a vessel sink, wooden worktops, grey floors, an open shower, a shower bench, double sinks, a built in vanity unit, exposed beams and brick walls.
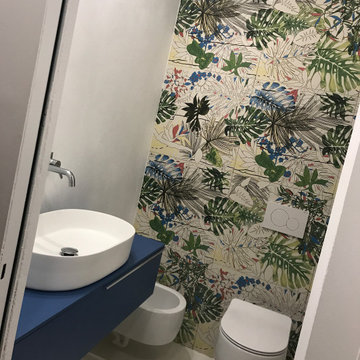
Inspiration for a small contemporary shower room bathroom in Milan with beaded cabinets, blue cabinets, a built-in shower, a wall mounted toilet, multi-coloured tiles, ceramic tiles, white walls, concrete flooring, a vessel sink, wooden worktops, white floors, a hinged door, blue worktops, a single sink, a floating vanity unit and a drop ceiling.
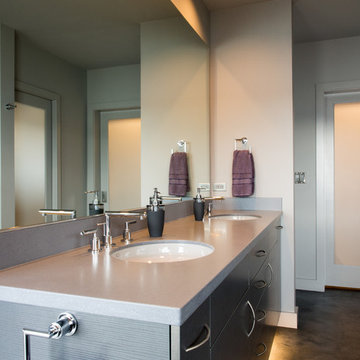
The dated finishes and the never used bathtub dictated a gut of the master bathroom. Without going outside the original footprint, the new bathroom has a spacious doorless shower, more storage, and separate make-up vanity with a view!
Photo by A Kitchen That Works LLC
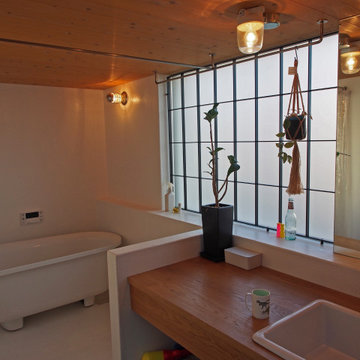
This is an example of a rustic ensuite bathroom in Other with open cabinets, medium wood cabinets, a freestanding bath, white walls, concrete flooring, white floors, a laundry area, a single sink, a built in vanity unit and a wood ceiling.
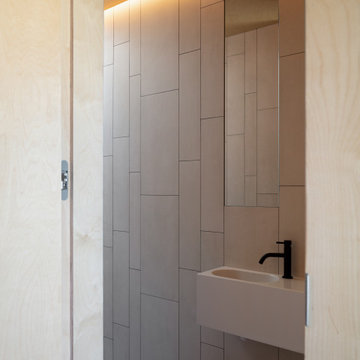
En-suite
Inspiration for a small contemporary ensuite bathroom in Hertfordshire with flat-panel cabinets, light wood cabinets, a built-in shower, a wall mounted toilet, white tiles, porcelain tiles, white walls, concrete flooring, a wall-mounted sink, grey floors, a hinged door, white worktops, feature lighting, a single sink, a built in vanity unit, a wood ceiling and wood walls.
Inspiration for a small contemporary ensuite bathroom in Hertfordshire with flat-panel cabinets, light wood cabinets, a built-in shower, a wall mounted toilet, white tiles, porcelain tiles, white walls, concrete flooring, a wall-mounted sink, grey floors, a hinged door, white worktops, feature lighting, a single sink, a built in vanity unit, a wood ceiling and wood walls.
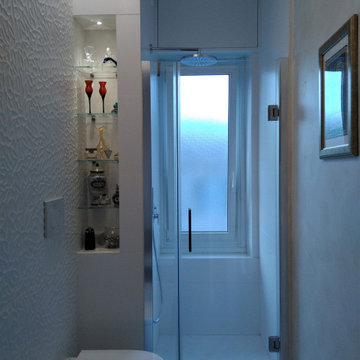
Medium sized modern shower room bathroom in Other with white cabinets, a built-in shower, white tiles, porcelain tiles, white walls, concrete flooring, a vessel sink, laminate worktops, a hinged door, white worktops, a wall niche and a drop ceiling.
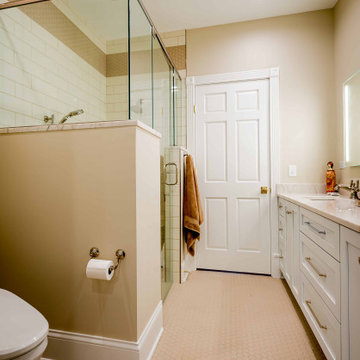
Inspiration for a medium sized classic ensuite bathroom in Chicago with shaker cabinets, white cabinets, an alcove shower, a one-piece toilet, white tiles, white walls, concrete flooring, a built-in sink, engineered stone worktops, white floors, a hinged door, grey worktops, a shower bench, double sinks, a built in vanity unit, a wallpapered ceiling, wallpapered walls, a freestanding bath and ceramic tiles.
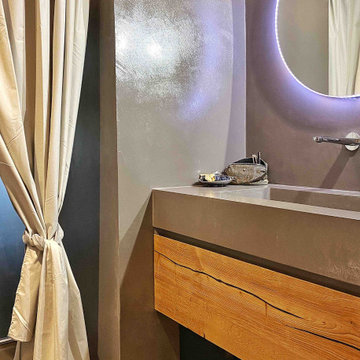
Bagno padronale in malta ecologica Soloeco,con doccia passante posta tra un bagno e l'altro...
Contemporary bathroom in Rome with a built-in shower, grey tiles, cement tiles, concrete flooring, a trough sink, concrete worktops, grey floors, a shower curtain, grey worktops, a single sink, a floating vanity unit and a drop ceiling.
Contemporary bathroom in Rome with a built-in shower, grey tiles, cement tiles, concrete flooring, a trough sink, concrete worktops, grey floors, a shower curtain, grey worktops, a single sink, a floating vanity unit and a drop ceiling.
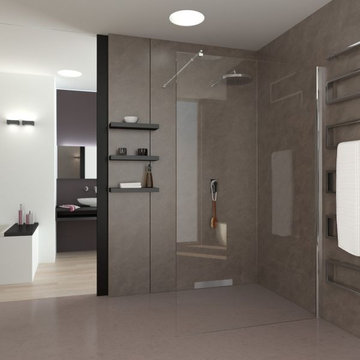
Large modern bathroom in Hamburg with a freestanding bath, a built-in shower, yellow walls, concrete flooring, brown floors, an open shower, a wallpapered ceiling and wallpapered walls.
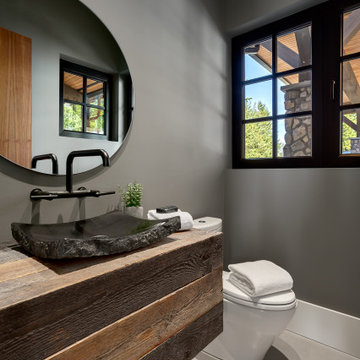
This is an example of a small contemporary bathroom in Vancouver with dark wood cabinets, grey walls, concrete flooring, a vessel sink, wooden worktops, grey floors, brown worktops, a single sink, a floating vanity unit and a vaulted ceiling.
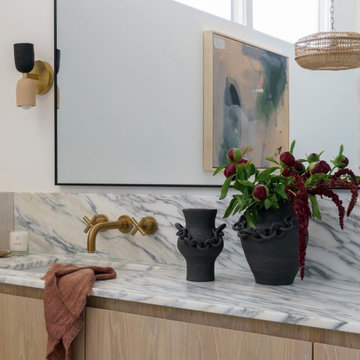
Photo of a medium sized midcentury ensuite bathroom in Orange County with flat-panel cabinets, light wood cabinets, a freestanding bath, a walk-in shower, a one-piece toilet, beige tiles, ceramic tiles, white walls, concrete flooring, a submerged sink, marble worktops, white floors, a hinged door, multi-coloured worktops, a shower bench, double sinks, a built in vanity unit and a vaulted ceiling.
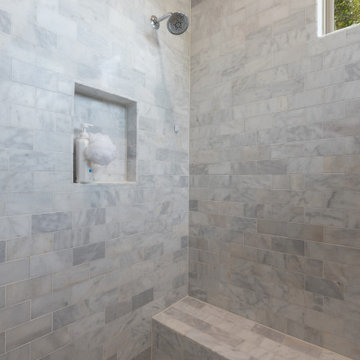
Inspiration for a large traditional ensuite bathroom in Houston with recessed-panel cabinets, white cabinets, a freestanding bath, an alcove shower, white walls, concrete flooring, a submerged sink, grey floors, grey worktops, an enclosed toilet, double sinks, a built in vanity unit and a wood ceiling.
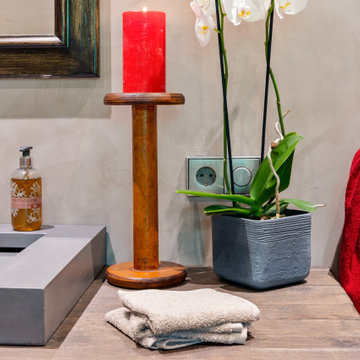
Badrenovierung - ein gefliestes Bad aus den 90er Jahren erhält einen neuen frischen Look
Inspiration for a large world-inspired bathroom in Munich with dark wood cabinets, a corner bath, a built-in shower, beige tiles, travertine tiles, beige walls, concrete flooring, a vessel sink, concrete worktops, beige floors, an open shower, brown worktops, a single sink, a freestanding vanity unit and a vaulted ceiling.
Inspiration for a large world-inspired bathroom in Munich with dark wood cabinets, a corner bath, a built-in shower, beige tiles, travertine tiles, beige walls, concrete flooring, a vessel sink, concrete worktops, beige floors, an open shower, brown worktops, a single sink, a freestanding vanity unit and a vaulted ceiling.
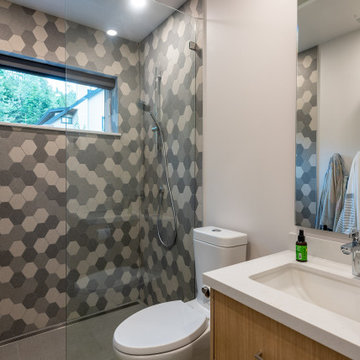
Mountain contemporary family home offers fabulous views of BOTH Whistler & Blackcomb Mountains & lovely Southwest exposure that provides for all day sunshine that can be enjoyed by both the interior & exterior living spaces. Open concept main living space comprised of the living room, dining room and kitchen areas
Bathroom with Concrete Flooring and All Types of Ceiling Ideas and Designs
9

 Shelves and shelving units, like ladder shelves, will give you extra space without taking up too much floor space. Also look for wire, wicker or fabric baskets, large and small, to store items under or next to the sink, or even on the wall.
Shelves and shelving units, like ladder shelves, will give you extra space without taking up too much floor space. Also look for wire, wicker or fabric baskets, large and small, to store items under or next to the sink, or even on the wall.  The sink, the mirror, shower and/or bath are the places where you might want the clearest and strongest light. You can use these if you want it to be bright and clear. Otherwise, you might want to look at some soft, ambient lighting in the form of chandeliers, short pendants or wall lamps. You could use accent lighting around your bath in the form to create a tranquil, spa feel, as well.
The sink, the mirror, shower and/or bath are the places where you might want the clearest and strongest light. You can use these if you want it to be bright and clear. Otherwise, you might want to look at some soft, ambient lighting in the form of chandeliers, short pendants or wall lamps. You could use accent lighting around your bath in the form to create a tranquil, spa feel, as well. 