Bathroom with Concrete Flooring Ideas and Designs
Refine by:
Budget
Sort by:Popular Today
1 - 20 of 79 photos
Item 1 of 3

Master Bath
Classic ensuite bathroom in Other with shaker cabinets, brown cabinets, a built-in shower, a one-piece toilet, white tiles, porcelain tiles, beige walls, concrete flooring, a vessel sink, engineered stone worktops, brown floors, a hinged door, white worktops, double sinks and a built in vanity unit.
Classic ensuite bathroom in Other with shaker cabinets, brown cabinets, a built-in shower, a one-piece toilet, white tiles, porcelain tiles, beige walls, concrete flooring, a vessel sink, engineered stone worktops, brown floors, a hinged door, white worktops, double sinks and a built in vanity unit.

My favorite room in the house! Bicycle bathroom with farmhouse look. Concrete sink, metal roofing in the shower, concrete heated flooring.
Photo Credit D.E Grabenstein

Medium sized rustic ensuite bathroom in Montreal with medium wood cabinets, an alcove shower, blue tiles, metro tiles, concrete flooring, a vessel sink, wooden worktops, grey floors, a hinged door, brown worktops and a built-in bath.

Guest bath shower with concrete floors and stone inlay--shower stone and ceramic tile
Large rustic shower room bathroom in Denver with shaker cabinets, dark wood cabinets, a walk-in shower, a one-piece toilet, brown tiles, ceramic tiles, white walls, concrete flooring, a submerged sink, granite worktops, grey floors, a hinged door and grey worktops.
Large rustic shower room bathroom in Denver with shaker cabinets, dark wood cabinets, a walk-in shower, a one-piece toilet, brown tiles, ceramic tiles, white walls, concrete flooring, a submerged sink, granite worktops, grey floors, a hinged door and grey worktops.
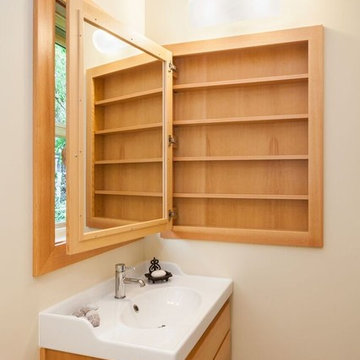
David Paul Bayles
Small classic bathroom in Other with shaker cabinets, medium wood cabinets, an alcove bath, a shower/bath combination, a two-piece toilet, white tiles, metro tiles, beige walls, concrete flooring, an integrated sink and solid surface worktops.
Small classic bathroom in Other with shaker cabinets, medium wood cabinets, an alcove bath, a shower/bath combination, a two-piece toilet, white tiles, metro tiles, beige walls, concrete flooring, an integrated sink and solid surface worktops.

Leigh Simpson
This is an example of a contemporary ensuite bathroom in Sussex with open cabinets, medium wood cabinets, a japanese bath, an alcove shower, brown walls, concrete flooring, an integrated sink, wooden worktops, an open shower and brown worktops.
This is an example of a contemporary ensuite bathroom in Sussex with open cabinets, medium wood cabinets, a japanese bath, an alcove shower, brown walls, concrete flooring, an integrated sink, wooden worktops, an open shower and brown worktops.
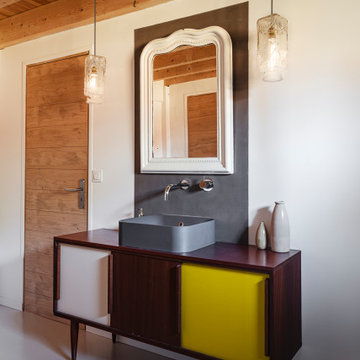
Stanislas Ledoux © 2019 Houzz
Contemporary bathroom in Bordeaux with dark wood cabinets, white walls, concrete flooring, wooden worktops, grey floors, brown worktops and flat-panel cabinets.
Contemporary bathroom in Bordeaux with dark wood cabinets, white walls, concrete flooring, wooden worktops, grey floors, brown worktops and flat-panel cabinets.

Dan Settle Photography
Inspiration for an urban ensuite bathroom in Atlanta with concrete flooring, concrete worktops, grey worktops, flat-panel cabinets, grey cabinets, a built-in shower, brown walls, an integrated sink, grey floors and an open shower.
Inspiration for an urban ensuite bathroom in Atlanta with concrete flooring, concrete worktops, grey worktops, flat-panel cabinets, grey cabinets, a built-in shower, brown walls, an integrated sink, grey floors and an open shower.

Photo of a midcentury shower room bathroom in New York with medium wood cabinets, a corner shower, blue tiles, white tiles, metro tiles, grey walls, a trough sink, grey floors, an open shower, concrete flooring and flat-panel cabinets.
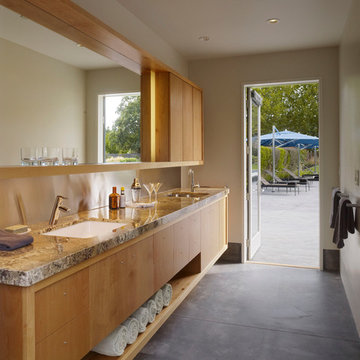
Matthew Millman
Photo of a small modern ensuite bathroom in San Francisco with a submerged sink, flat-panel cabinets, medium wood cabinets, concrete flooring, beige walls and grey floors.
Photo of a small modern ensuite bathroom in San Francisco with a submerged sink, flat-panel cabinets, medium wood cabinets, concrete flooring, beige walls and grey floors.
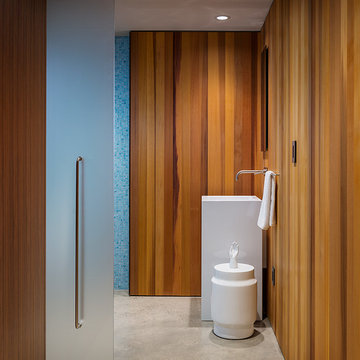
Photo Credit: Aaron Leitz
This is an example of a modern bathroom in Seattle with a pedestal sink and concrete flooring.
This is an example of a modern bathroom in Seattle with a pedestal sink and concrete flooring.

Design ideas for a medium sized bohemian ensuite bathroom in Madrid with a vessel sink, beige cabinets, wooden worktops, a claw-foot bath, multi-coloured tiles, mosaic tiles, a shower/bath combination, multi-coloured walls, concrete flooring and recessed-panel cabinets.

Photo of an expansive contemporary ensuite wet room bathroom in Edmonton with flat-panel cabinets, light wood cabinets, a submerged sink, grey floors, a freestanding bath, a one-piece toilet, beige tiles, stone tiles, brown walls, concrete flooring, solid surface worktops and an open shower.
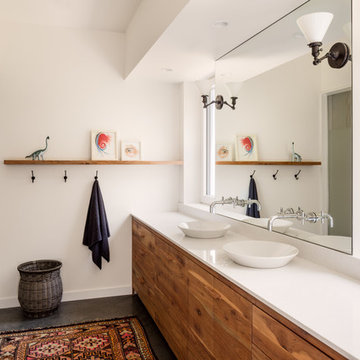
David Bader
Inspiration for a medium sized farmhouse ensuite bathroom in Other with medium wood cabinets, yellow tiles, white walls, concrete flooring, a vessel sink, engineered stone worktops, a hinged door, grey floors and flat-panel cabinets.
Inspiration for a medium sized farmhouse ensuite bathroom in Other with medium wood cabinets, yellow tiles, white walls, concrete flooring, a vessel sink, engineered stone worktops, a hinged door, grey floors and flat-panel cabinets.
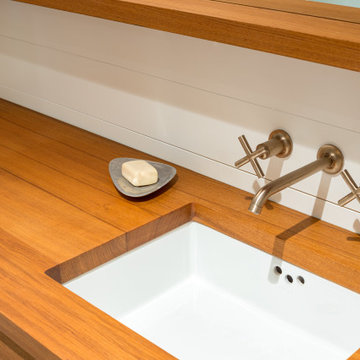
Photo of a modern bathroom in Portland with flat-panel cabinets, a walk-in shower, a one-piece toilet, ceramic tiles, white walls, concrete flooring, a submerged sink, wooden worktops, grey floors, a single sink, a floating vanity unit, blue tiles and tongue and groove walls.
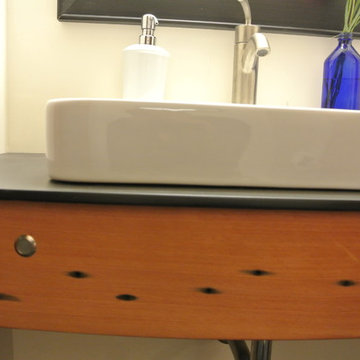
Inspiration for a medium sized contemporary ensuite bathroom in Seattle with flat-panel cabinets, medium wood cabinets, beige walls, concrete flooring, a vessel sink, glass worktops and grey floors.
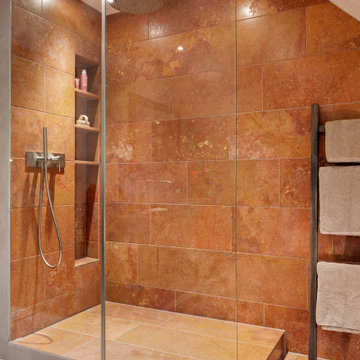
Badrenovierung - ein gefliestes Bad aus den 90er Jahren erhält einen neuen frischen Look
Design ideas for a large world-inspired bathroom in Munich with dark wood cabinets, a corner bath, a built-in shower, beige tiles, travertine tiles, beige walls, concrete flooring, a vessel sink, concrete worktops, beige floors, an open shower, brown worktops, a single sink, a freestanding vanity unit and a vaulted ceiling.
Design ideas for a large world-inspired bathroom in Munich with dark wood cabinets, a corner bath, a built-in shower, beige tiles, travertine tiles, beige walls, concrete flooring, a vessel sink, concrete worktops, beige floors, an open shower, brown worktops, a single sink, a freestanding vanity unit and a vaulted ceiling.
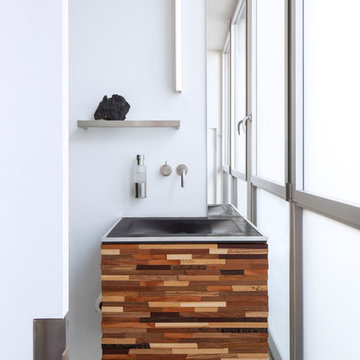
Art Gray Photography
Contemporary bathroom in Los Angeles with flat-panel cabinets, medium wood cabinets, white walls, concrete flooring, a console sink, grey floors and a single sink.
Contemporary bathroom in Los Angeles with flat-panel cabinets, medium wood cabinets, white walls, concrete flooring, a console sink, grey floors and a single sink.

The Twin Peaks Passive House + ADU was designed and built to remain resilient in the face of natural disasters. Fortunately, the same great building strategies and design that provide resilience also provide a home that is incredibly comfortable and healthy while also visually stunning.
This home’s journey began with a desire to design and build a house that meets the rigorous standards of Passive House. Before beginning the design/ construction process, the homeowners had already spent countless hours researching ways to minimize their global climate change footprint. As with any Passive House, a large portion of this research was focused on building envelope design and construction. The wall assembly is combination of six inch Structurally Insulated Panels (SIPs) and 2x6 stick frame construction filled with blown in insulation. The roof assembly is a combination of twelve inch SIPs and 2x12 stick frame construction filled with batt insulation. The pairing of SIPs and traditional stick framing allowed for easy air sealing details and a continuous thermal break between the panels and the wall framing.
Beyond the building envelope, a number of other high performance strategies were used in constructing this home and ADU such as: battery storage of solar energy, ground source heat pump technology, Heat Recovery Ventilation, LED lighting, and heat pump water heating technology.
In addition to the time and energy spent on reaching Passivhaus Standards, thoughtful design and carefully chosen interior finishes coalesce at the Twin Peaks Passive House + ADU into stunning interiors with modern farmhouse appeal. The result is a graceful combination of innovation, durability, and aesthetics that will last for a century to come.
Despite the requirements of adhering to some of the most rigorous environmental standards in construction today, the homeowners chose to certify both their main home and their ADU to Passive House Standards. From a meticulously designed building envelope that tested at 0.62 ACH50, to the extensive solar array/ battery bank combination that allows designated circuits to function, uninterrupted for at least 48 hours, the Twin Peaks Passive House has a long list of high performance features that contributed to the completion of this arduous certification process. The ADU was also designed and built with these high standards in mind. Both homes have the same wall and roof assembly ,an HRV, and a Passive House Certified window and doors package. While the main home includes a ground source heat pump that warms both the radiant floors and domestic hot water tank, the more compact ADU is heated with a mini-split ductless heat pump. The end result is a home and ADU built to last, both of which are a testament to owners’ commitment to lessen their impact on the environment.
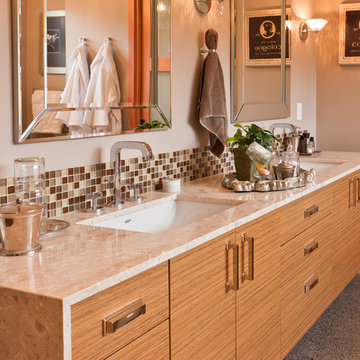
Design ideas for a large contemporary ensuite bathroom in Vancouver with flat-panel cabinets, light wood cabinets, a freestanding bath, multi-coloured tiles, mosaic tiles, beige walls, concrete flooring, a built-in sink and granite worktops.
Bathroom with Concrete Flooring Ideas and Designs
1

 Shelves and shelving units, like ladder shelves, will give you extra space without taking up too much floor space. Also look for wire, wicker or fabric baskets, large and small, to store items under or next to the sink, or even on the wall.
Shelves and shelving units, like ladder shelves, will give you extra space without taking up too much floor space. Also look for wire, wicker or fabric baskets, large and small, to store items under or next to the sink, or even on the wall.  The sink, the mirror, shower and/or bath are the places where you might want the clearest and strongest light. You can use these if you want it to be bright and clear. Otherwise, you might want to look at some soft, ambient lighting in the form of chandeliers, short pendants or wall lamps. You could use accent lighting around your bath in the form to create a tranquil, spa feel, as well.
The sink, the mirror, shower and/or bath are the places where you might want the clearest and strongest light. You can use these if you want it to be bright and clear. Otherwise, you might want to look at some soft, ambient lighting in the form of chandeliers, short pendants or wall lamps. You could use accent lighting around your bath in the form to create a tranquil, spa feel, as well. 