Bathroom with Concrete Worktops and Beige Floors Ideas and Designs
Refine by:
Budget
Sort by:Popular Today
101 - 120 of 534 photos
Item 1 of 3
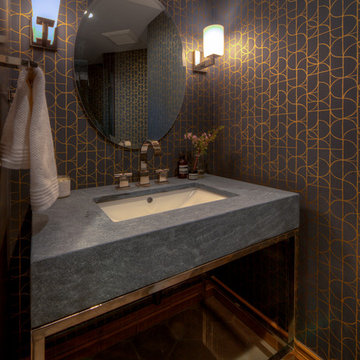
This refined powder bathroom pairs the geometric textures of Hygge & West's Heath Ceramics Slice wallpaper with the clean silhouette of Restoration Hardware's Hudson metal washstand.
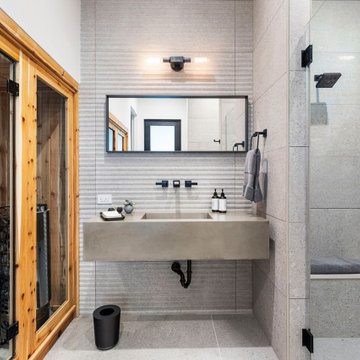
Design ideas for a medium sized contemporary ensuite bathroom in Houston with an alcove shower, grey tiles, grey walls, a wall-mounted sink, concrete worktops, beige floors, a hinged door, grey worktops, a shower bench, a single sink and a floating vanity unit.
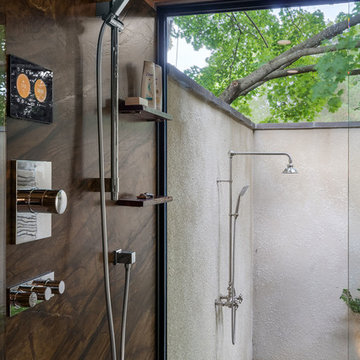
Marshall Evan Photography
Design ideas for a large contemporary ensuite bathroom in Columbus with flat-panel cabinets, dark wood cabinets, a freestanding bath, a built-in shower, a wall mounted toilet, brown tiles, porcelain tiles, beige walls, porcelain flooring, an integrated sink, concrete worktops, beige floors, a hinged door and white worktops.
Design ideas for a large contemporary ensuite bathroom in Columbus with flat-panel cabinets, dark wood cabinets, a freestanding bath, a built-in shower, a wall mounted toilet, brown tiles, porcelain tiles, beige walls, porcelain flooring, an integrated sink, concrete worktops, beige floors, a hinged door and white worktops.
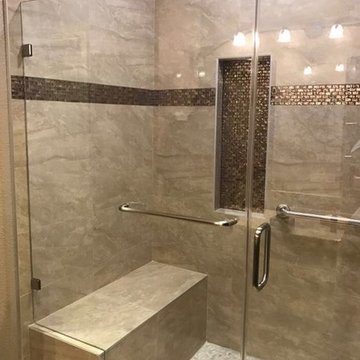
Photo of a medium sized contemporary shower room bathroom in San Francisco with flat-panel cabinets, dark wood cabinets, a freestanding bath, an alcove shower, a wall mounted toilet, beige tiles, ceramic tiles, beige walls, ceramic flooring, an integrated sink, concrete worktops, beige floors and a hinged door.
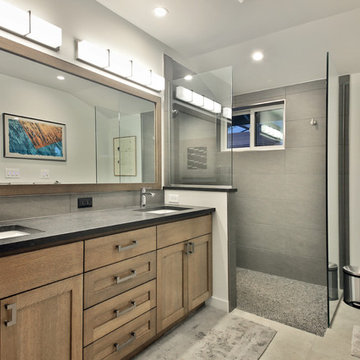
Large traditional shower room bathroom in Seattle with shaker cabinets, medium wood cabinets, a corner shower, a two-piece toilet, grey tiles, cement tiles, grey walls, porcelain flooring, a submerged sink, concrete worktops, beige floors, an open shower and grey worktops.
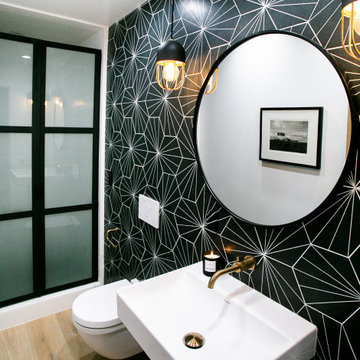
Powder Room Remodel
Design ideas for a medium sized contemporary shower room bathroom in Los Angeles with flat-panel cabinets, light wood cabinets, a built-in shower, a wall mounted toilet, grey tiles, porcelain tiles, white walls, light hardwood flooring, a wall-mounted sink, concrete worktops, beige floors, grey worktops, a single sink and a floating vanity unit.
Design ideas for a medium sized contemporary shower room bathroom in Los Angeles with flat-panel cabinets, light wood cabinets, a built-in shower, a wall mounted toilet, grey tiles, porcelain tiles, white walls, light hardwood flooring, a wall-mounted sink, concrete worktops, beige floors, grey worktops, a single sink and a floating vanity unit.
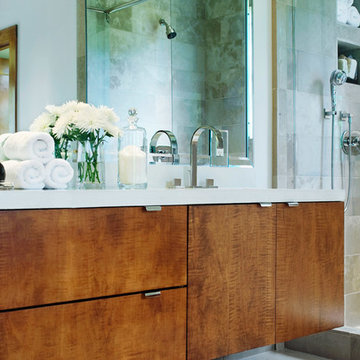
With its neutral palette and simple lines, this master bathroom exudes calming tranquility that is perfectly spa-worthy. The maple stained floating vanity has simple slab door and drawer fronts and sports modern polished nickel pulls. The minimalistic faucet further emphasizes the sleek lines and modern moments of the space while the travertine tiled shower maintains an organic and earthy vibe blending design elements and creating harmonious style.

photos by Pedro Marti
This large light-filled open loft in the Tribeca neighborhood of New York City was purchased by a growing family to make into their family home. The loft, previously a lighting showroom, had been converted for residential use with the standard amenities but was entirely open and therefore needed to be reconfigured. One of the best attributes of this particular loft is its extremely large windows situated on all four sides due to the locations of neighboring buildings. This unusual condition allowed much of the rear of the space to be divided into 3 bedrooms/3 bathrooms, all of which had ample windows. The kitchen and the utilities were moved to the center of the space as they did not require as much natural lighting, leaving the entire front of the loft as an open dining/living area. The overall space was given a more modern feel while emphasizing it’s industrial character. The original tin ceiling was preserved throughout the loft with all new lighting run in orderly conduit beneath it, much of which is exposed light bulbs. In a play on the ceiling material the main wall opposite the kitchen was clad in unfinished, distressed tin panels creating a focal point in the home. Traditional baseboards and door casings were thrown out in lieu of blackened steel angle throughout the loft. Blackened steel was also used in combination with glass panels to create an enclosure for the office at the end of the main corridor; this allowed the light from the large window in the office to pass though while creating a private yet open space to work. The master suite features a large open bath with a sculptural freestanding tub all clad in a serene beige tile that has the feel of concrete. The kids bath is a fun play of large cobalt blue hexagon tile on the floor and rear wall of the tub juxtaposed with a bright white subway tile on the remaining walls. The kitchen features a long wall of floor to ceiling white and navy cabinetry with an adjacent 15 foot island of which half is a table for casual dining. Other interesting features of the loft are the industrial ladder up to the small elevated play area in the living room, the navy cabinetry and antique mirror clad dining niche, and the wallpapered powder room with antique mirror and blackened steel accessories.
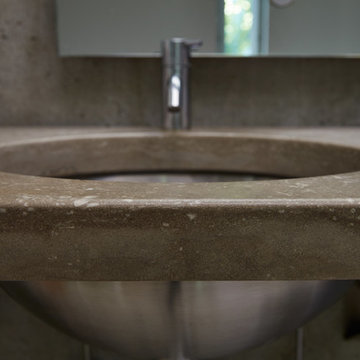
Starboard & Port http://www.starboardandport.com/
Photo of a medium sized industrial shower room bathroom in Other with open cabinets, a two-piece toilet, grey tiles, cement tiles, grey walls, ceramic flooring, a submerged sink, concrete worktops and beige floors.
Photo of a medium sized industrial shower room bathroom in Other with open cabinets, a two-piece toilet, grey tiles, cement tiles, grey walls, ceramic flooring, a submerged sink, concrete worktops and beige floors.
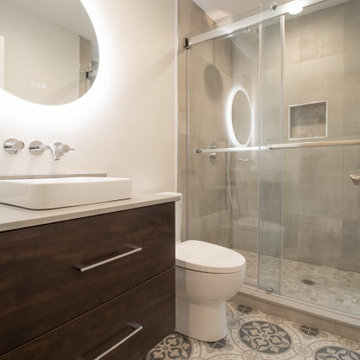
Stand up shower. Custom Glass. shower niches. lighted mirrors.
This is an example of a large contemporary shower room bathroom in Chicago with flat-panel cabinets, brown cabinets, a walk-in shower, a one-piece toilet, beige tiles, ceramic tiles, white walls, mosaic tile flooring, a vessel sink, concrete worktops, beige floors, a sliding door, white worktops, a shower bench, double sinks and a floating vanity unit.
This is an example of a large contemporary shower room bathroom in Chicago with flat-panel cabinets, brown cabinets, a walk-in shower, a one-piece toilet, beige tiles, ceramic tiles, white walls, mosaic tile flooring, a vessel sink, concrete worktops, beige floors, a sliding door, white worktops, a shower bench, double sinks and a floating vanity unit.
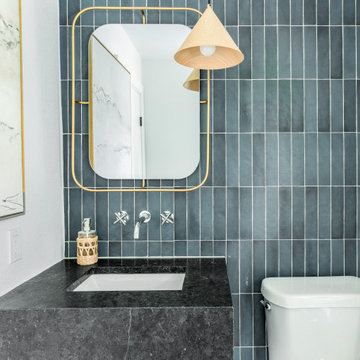
Interior Design by designer and broker Jessica Koltun Home | Selling Dallas
Expansive beach style shower room bathroom in Dallas with black cabinets, blue tiles, stone tiles, white walls, porcelain flooring, a submerged sink, concrete worktops, beige floors, a single sink and a floating vanity unit.
Expansive beach style shower room bathroom in Dallas with black cabinets, blue tiles, stone tiles, white walls, porcelain flooring, a submerged sink, concrete worktops, beige floors, a single sink and a floating vanity unit.
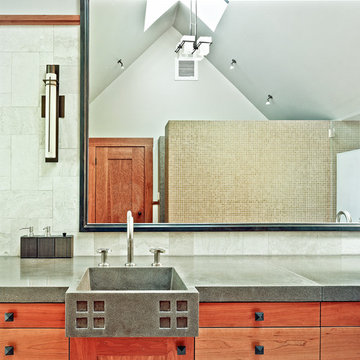
Copyrights: WA design
Inspiration for a medium sized traditional ensuite bathroom in San Francisco with flat-panel cabinets, medium wood cabinets, a built-in bath, a corner shower, beige walls, ceramic flooring, an integrated sink, concrete worktops, beige floors and grey worktops.
Inspiration for a medium sized traditional ensuite bathroom in San Francisco with flat-panel cabinets, medium wood cabinets, a built-in bath, a corner shower, beige walls, ceramic flooring, an integrated sink, concrete worktops, beige floors and grey worktops.
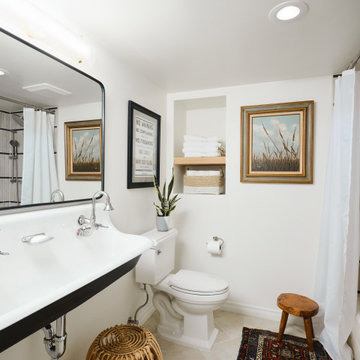
Adding double faucets in a wall mounted sink to this guest bathroom is such a fun way for the kids to brush their teeth. Keeping the walls white and adding neutral tile and finishes makes the room feel fresh and clean.
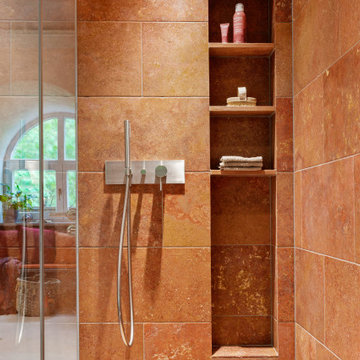
Badrenovierung - ein gefliestes Bad aus den 90er Jahren erhält einen neuen frischen Look
Photo of a large world-inspired bathroom in Munich with dark wood cabinets, a corner bath, a built-in shower, beige tiles, travertine tiles, beige walls, concrete flooring, a vessel sink, concrete worktops, beige floors, an open shower, brown worktops, a single sink, a freestanding vanity unit and a vaulted ceiling.
Photo of a large world-inspired bathroom in Munich with dark wood cabinets, a corner bath, a built-in shower, beige tiles, travertine tiles, beige walls, concrete flooring, a vessel sink, concrete worktops, beige floors, an open shower, brown worktops, a single sink, a freestanding vanity unit and a vaulted ceiling.
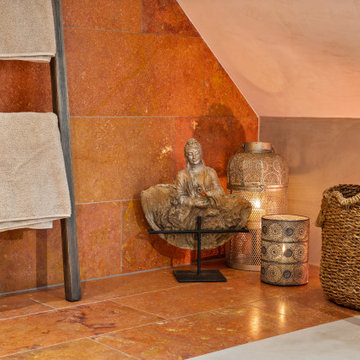
Badrenovierung - ein gefliestes Bad aus den 90er Jahren erhält einen neuen frischen Look
This is an example of a large world-inspired bathroom in Munich with dark wood cabinets, a corner bath, a built-in shower, beige tiles, travertine tiles, beige walls, concrete flooring, a vessel sink, concrete worktops, beige floors, an open shower, brown worktops, a single sink, a freestanding vanity unit and a vaulted ceiling.
This is an example of a large world-inspired bathroom in Munich with dark wood cabinets, a corner bath, a built-in shower, beige tiles, travertine tiles, beige walls, concrete flooring, a vessel sink, concrete worktops, beige floors, an open shower, brown worktops, a single sink, a freestanding vanity unit and a vaulted ceiling.
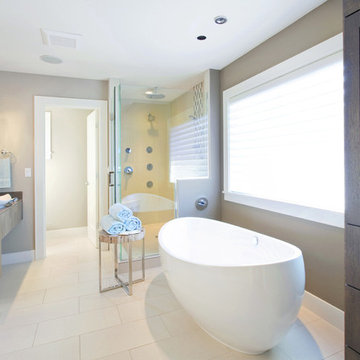
Photo of a medium sized classic ensuite bathroom in Dallas with a freestanding bath, a corner shower, brown walls, porcelain flooring, a vessel sink, concrete worktops, beige floors, a hinged door, grey worktops, a single sink and a floating vanity unit.
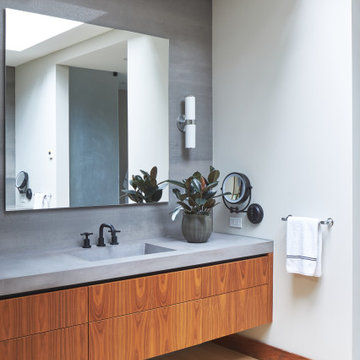
This is an example of a contemporary bathroom in Toronto with flat-panel cabinets, medium wood cabinets, white walls, light hardwood flooring, an integrated sink, concrete worktops, beige floors and grey worktops.
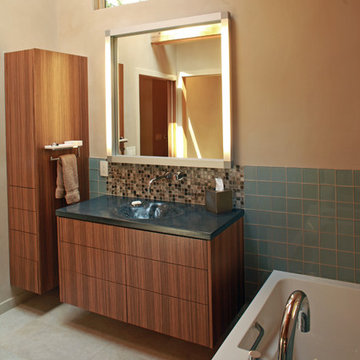
Floating vanity and linen closet made from book matched vertical grain Zebrano (Ipir) wood with touch latch.
A Kitchen That Works LLC
Photo of a medium sized contemporary ensuite bathroom in Seattle with flat-panel cabinets, medium wood cabinets, a freestanding bath, an alcove shower, a two-piece toilet, blue tiles, glass tiles, beige walls, porcelain flooring, an integrated sink, concrete worktops, beige floors and a hinged door.
Photo of a medium sized contemporary ensuite bathroom in Seattle with flat-panel cabinets, medium wood cabinets, a freestanding bath, an alcove shower, a two-piece toilet, blue tiles, glass tiles, beige walls, porcelain flooring, an integrated sink, concrete worktops, beige floors and a hinged door.
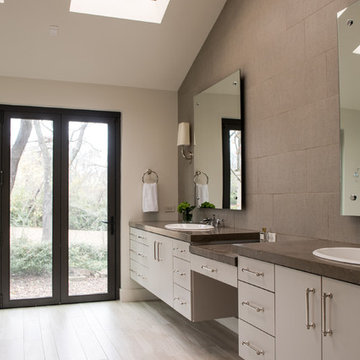
Design ideas for a medium sized traditional ensuite bathroom in Dallas with flat-panel cabinets, grey cabinets, a built-in bath, a corner shower, grey tiles, cement tiles, grey walls, light hardwood flooring, a built-in sink, concrete worktops, beige floors and a hinged door.
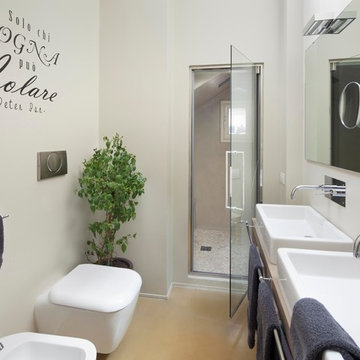
Nel bagno delle ragazze Il pavimento è trattato con resina.
La doccia è concepita quasi come una stanza a sè e dispone di una piccola finestra al fine di migliorare la qualità di ventilazione e il controllo dell'umidità.
Bathroom with Concrete Worktops and Beige Floors Ideas and Designs
6

 Shelves and shelving units, like ladder shelves, will give you extra space without taking up too much floor space. Also look for wire, wicker or fabric baskets, large and small, to store items under or next to the sink, or even on the wall.
Shelves and shelving units, like ladder shelves, will give you extra space without taking up too much floor space. Also look for wire, wicker or fabric baskets, large and small, to store items under or next to the sink, or even on the wall.  The sink, the mirror, shower and/or bath are the places where you might want the clearest and strongest light. You can use these if you want it to be bright and clear. Otherwise, you might want to look at some soft, ambient lighting in the form of chandeliers, short pendants or wall lamps. You could use accent lighting around your bath in the form to create a tranquil, spa feel, as well.
The sink, the mirror, shower and/or bath are the places where you might want the clearest and strongest light. You can use these if you want it to be bright and clear. Otherwise, you might want to look at some soft, ambient lighting in the form of chandeliers, short pendants or wall lamps. You could use accent lighting around your bath in the form to create a tranquil, spa feel, as well. 