Bathroom with Concrete Worktops and Beige Floors Ideas and Designs
Refine by:
Budget
Sort by:Popular Today
121 - 140 of 534 photos
Item 1 of 3
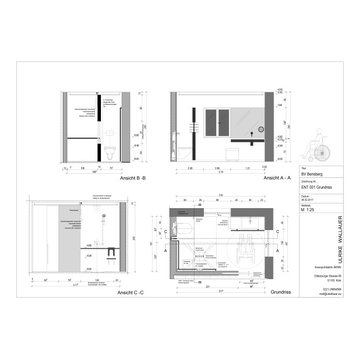
Die Eigentumswohnung wurde nach Bauherrenwunsch barrierefrei umgebaut. Für das neue barrierefreie Bad wurde die Bestandswand zum Flur hin entfernt und für die Schiebetür neu errichtet. Die barrierefreie Badgestaltung wurde mit einer bodengleichen Dusche ausgesatttet und einem unterfahrbaren Waschbecken. Die Montage der später eventuell notwendigen Stützgriffe wurde in der Vorwandkonstruktion vorgerüstet. Der Duschbereich wurde nicht gefliest, die Bauherren entschieden sich hier für eine wasserfeste Tapete über den notwendigen Abdichtungsebenen.
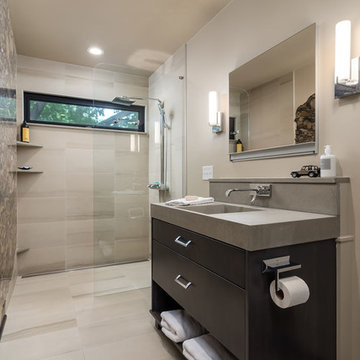
Marshall Evan Photography
This is an example of a medium sized contemporary family bathroom in Columbus with freestanding cabinets, brown cabinets, beige tiles, porcelain tiles, white walls, porcelain flooring, concrete worktops, beige floors, an open shower, grey worktops, a wall mounted toilet, an integrated sink and a built-in shower.
This is an example of a medium sized contemporary family bathroom in Columbus with freestanding cabinets, brown cabinets, beige tiles, porcelain tiles, white walls, porcelain flooring, concrete worktops, beige floors, an open shower, grey worktops, a wall mounted toilet, an integrated sink and a built-in shower.
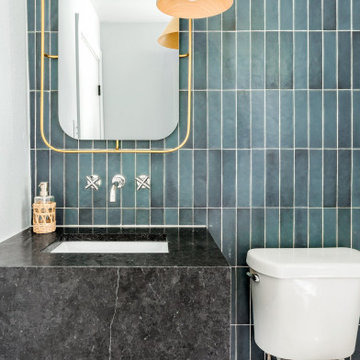
Interior Design by designer and broker Jessica Koltun Home | Selling Dallas
This is an example of an expansive coastal shower room bathroom in Dallas with black cabinets, blue tiles, stone tiles, white walls, porcelain flooring, a submerged sink, concrete worktops, beige floors, a single sink and a floating vanity unit.
This is an example of an expansive coastal shower room bathroom in Dallas with black cabinets, blue tiles, stone tiles, white walls, porcelain flooring, a submerged sink, concrete worktops, beige floors, a single sink and a floating vanity unit.
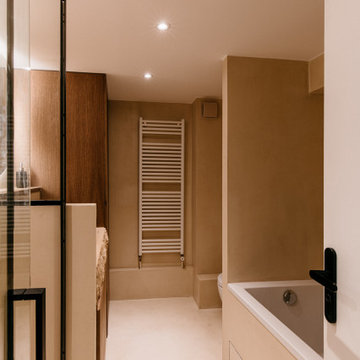
Salle de bain avec douche et baignoire, entièrement parée de béton ciré beige foncé sur les murs et beige clair au sol. Des rangements en bois apportent à la pièce son caractère chaleureux et une large vasque en pierre donne à l'espace un caractère authentique.
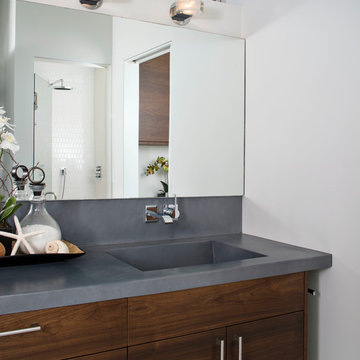
This is an example of an expansive modern ensuite bathroom in San Diego with flat-panel cabinets, dark wood cabinets, an alcove shower, white tiles, metro tiles, white walls, porcelain flooring, an integrated sink, concrete worktops, beige floors and a hinged door.

photos by Pedro Marti
This large light-filled open loft in the Tribeca neighborhood of New York City was purchased by a growing family to make into their family home. The loft, previously a lighting showroom, had been converted for residential use with the standard amenities but was entirely open and therefore needed to be reconfigured. One of the best attributes of this particular loft is its extremely large windows situated on all four sides due to the locations of neighboring buildings. This unusual condition allowed much of the rear of the space to be divided into 3 bedrooms/3 bathrooms, all of which had ample windows. The kitchen and the utilities were moved to the center of the space as they did not require as much natural lighting, leaving the entire front of the loft as an open dining/living area. The overall space was given a more modern feel while emphasizing it’s industrial character. The original tin ceiling was preserved throughout the loft with all new lighting run in orderly conduit beneath it, much of which is exposed light bulbs. In a play on the ceiling material the main wall opposite the kitchen was clad in unfinished, distressed tin panels creating a focal point in the home. Traditional baseboards and door casings were thrown out in lieu of blackened steel angle throughout the loft. Blackened steel was also used in combination with glass panels to create an enclosure for the office at the end of the main corridor; this allowed the light from the large window in the office to pass though while creating a private yet open space to work. The master suite features a large open bath with a sculptural freestanding tub all clad in a serene beige tile that has the feel of concrete. The kids bath is a fun play of large cobalt blue hexagon tile on the floor and rear wall of the tub juxtaposed with a bright white subway tile on the remaining walls. The kitchen features a long wall of floor to ceiling white and navy cabinetry with an adjacent 15 foot island of which half is a table for casual dining. Other interesting features of the loft are the industrial ladder up to the small elevated play area in the living room, the navy cabinetry and antique mirror clad dining niche, and the wallpapered powder room with antique mirror and blackened steel accessories.
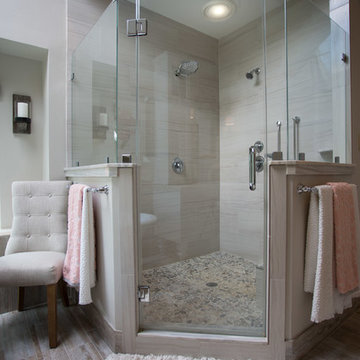
Inspiration for a large farmhouse ensuite bathroom in Houston with recessed-panel cabinets, white cabinets, a claw-foot bath, a corner shower, a one-piece toilet, beige tiles, porcelain tiles, beige walls, porcelain flooring, a submerged sink, concrete worktops, beige floors and a hinged door.
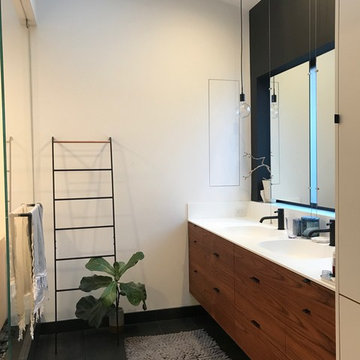
Japanese soaking tub in steam shower
Design ideas for a medium sized world-inspired ensuite wet room bathroom in San Francisco with flat-panel cabinets, dark wood cabinets, a japanese bath, a one-piece toilet, white tiles, white walls, pebble tile flooring, an integrated sink, concrete worktops, beige floors, an open shower and white worktops.
Design ideas for a medium sized world-inspired ensuite wet room bathroom in San Francisco with flat-panel cabinets, dark wood cabinets, a japanese bath, a one-piece toilet, white tiles, white walls, pebble tile flooring, an integrated sink, concrete worktops, beige floors, an open shower and white worktops.
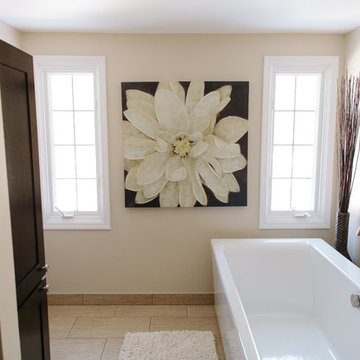
Clay+Rae
This is an example of a medium sized contemporary ensuite bathroom in Detroit with a submerged sink, shaker cabinets, dark wood cabinets, concrete worktops, a freestanding bath, an alcove shower, a one-piece toilet, beige tiles, ceramic tiles, beige walls, ceramic flooring and beige floors.
This is an example of a medium sized contemporary ensuite bathroom in Detroit with a submerged sink, shaker cabinets, dark wood cabinets, concrete worktops, a freestanding bath, an alcove shower, a one-piece toilet, beige tiles, ceramic tiles, beige walls, ceramic flooring and beige floors.
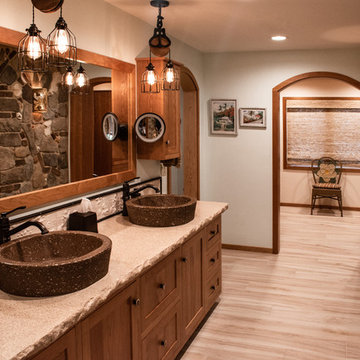
Photo By: Julia McConnell
Inspiration for a coastal ensuite wet room bathroom in New York with shaker cabinets, medium wood cabinets, a two-piece toilet, porcelain tiles, beige walls, porcelain flooring, a vessel sink, concrete worktops, beige floors, a hinged door and beige worktops.
Inspiration for a coastal ensuite wet room bathroom in New York with shaker cabinets, medium wood cabinets, a two-piece toilet, porcelain tiles, beige walls, porcelain flooring, a vessel sink, concrete worktops, beige floors, a hinged door and beige worktops.
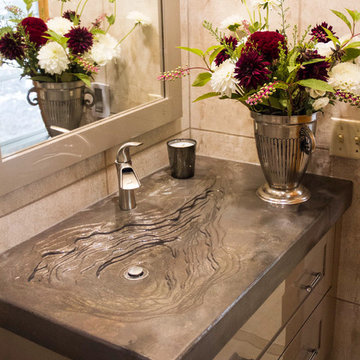
This glamorous bathroom features an integrated Granicrete sink inspired by cut marble. The dark, bold color scheme is a powerful statement piece in this modern bathroom. The bathroom is floor-to-ceiling Granicrete, and the wall tiling features a touch a sparkle because the homeowner loves glam!
Photographer Credit - Becky Ankeny Design
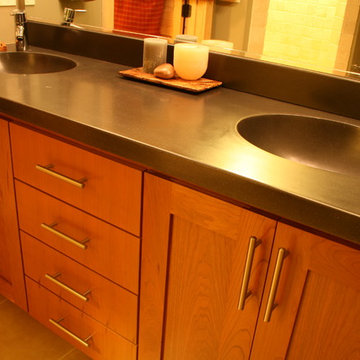
Cherry cabinetry by Tim Bell Designs. Concrete counters with integral bowls by Mandala Designs.
This is an example of a medium sized contemporary ensuite bathroom in Other with shaker cabinets, dark wood cabinets, beige walls, ceramic flooring, an integrated sink, concrete worktops and beige floors.
This is an example of a medium sized contemporary ensuite bathroom in Other with shaker cabinets, dark wood cabinets, beige walls, ceramic flooring, an integrated sink, concrete worktops and beige floors.
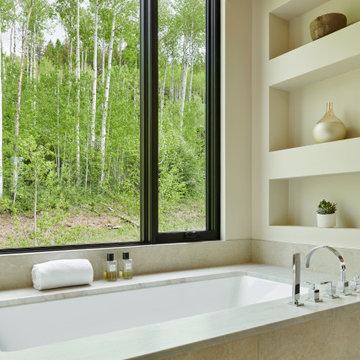
Inspiration for a large contemporary ensuite bathroom in Denver with a built-in bath, recessed-panel cabinets, dark wood cabinets, an alcove shower, a two-piece toilet, beige tiles, limestone tiles, beige walls, porcelain flooring, an integrated sink, concrete worktops, beige floors, a hinged door and white worktops.
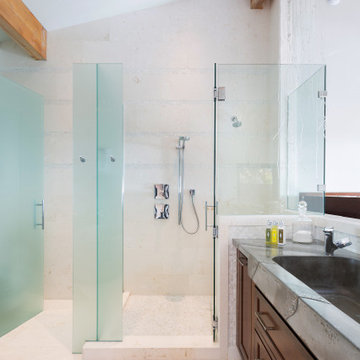
Inspiration for a medium sized contemporary ensuite bathroom in San Diego with beaded cabinets, medium wood cabinets, a freestanding bath, a corner shower, a wall mounted toilet, beige tiles, limestone tiles, beige walls, limestone flooring, an integrated sink, concrete worktops, beige floors, a hinged door and grey worktops.
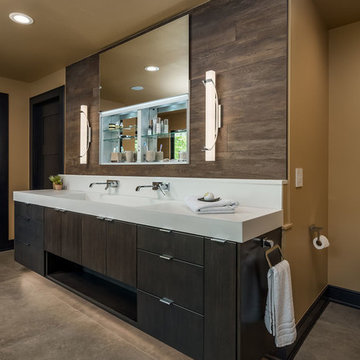
Marshall Evan Photography
Inspiration for a large contemporary ensuite bathroom in Columbus with flat-panel cabinets, dark wood cabinets, a freestanding bath, a built-in shower, a wall mounted toilet, brown tiles, porcelain tiles, beige walls, porcelain flooring, an integrated sink, concrete worktops, beige floors, a hinged door and white worktops.
Inspiration for a large contemporary ensuite bathroom in Columbus with flat-panel cabinets, dark wood cabinets, a freestanding bath, a built-in shower, a wall mounted toilet, brown tiles, porcelain tiles, beige walls, porcelain flooring, an integrated sink, concrete worktops, beige floors, a hinged door and white worktops.
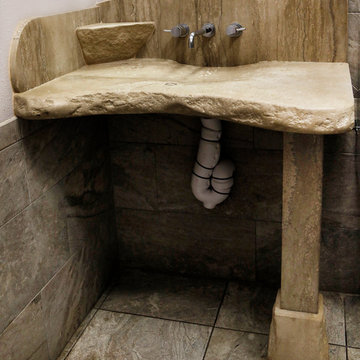
Jeffrey Sweet
Medium sized rustic shower room bathroom in Other with a two-piece toilet, beige walls, ceramic flooring, an integrated sink, concrete worktops, beige floors, recessed-panel cabinets and dark wood cabinets.
Medium sized rustic shower room bathroom in Other with a two-piece toilet, beige walls, ceramic flooring, an integrated sink, concrete worktops, beige floors, recessed-panel cabinets and dark wood cabinets.
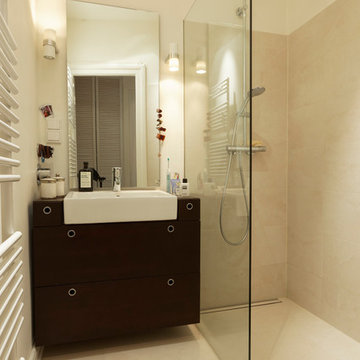
Inspiration for an expansive contemporary shower room bathroom in Hamburg with flat-panel cabinets, brown cabinets, a built-in bath, a built-in shower, a one-piece toilet, ceramic tiles, beige walls, limestone flooring, a console sink, concrete worktops, beige floors and a hinged door.
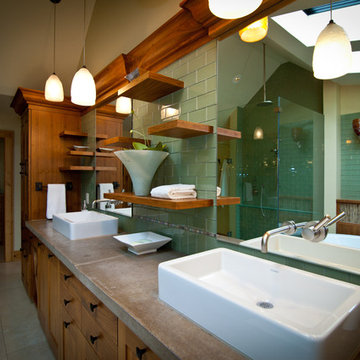
Home Staging & Interior Styling: Property Staging Services Photography: Katie Hedrick of 3rd Eye Studios
This is an example of a large classic ensuite bathroom in Denver with shaker cabinets, dark wood cabinets, a freestanding bath, a built-in shower, green tiles, metro tiles, beige walls, ceramic flooring, a vessel sink, concrete worktops, beige floors, a hinged door and beige worktops.
This is an example of a large classic ensuite bathroom in Denver with shaker cabinets, dark wood cabinets, a freestanding bath, a built-in shower, green tiles, metro tiles, beige walls, ceramic flooring, a vessel sink, concrete worktops, beige floors, a hinged door and beige worktops.
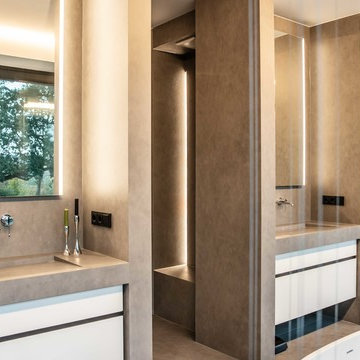
Johannes Vogt
Inspiration for a contemporary ensuite bathroom in Stuttgart with recessed-panel cabinets, white cabinets, a freestanding bath, a built-in shower, beige tiles, cement tiles, white walls, cement flooring, an integrated sink, concrete worktops, beige floors, an open shower and beige worktops.
Inspiration for a contemporary ensuite bathroom in Stuttgart with recessed-panel cabinets, white cabinets, a freestanding bath, a built-in shower, beige tiles, cement tiles, white walls, cement flooring, an integrated sink, concrete worktops, beige floors, an open shower and beige worktops.
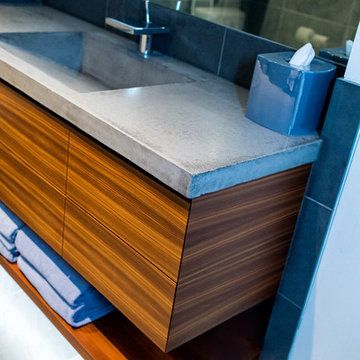
This is an example of a medium sized contemporary bathroom in Chicago with flat-panel cabinets, medium wood cabinets, beige tiles, beige walls, a submerged sink, concrete worktops and beige floors.
Bathroom with Concrete Worktops and Beige Floors Ideas and Designs
7

 Shelves and shelving units, like ladder shelves, will give you extra space without taking up too much floor space. Also look for wire, wicker or fabric baskets, large and small, to store items under or next to the sink, or even on the wall.
Shelves and shelving units, like ladder shelves, will give you extra space without taking up too much floor space. Also look for wire, wicker or fabric baskets, large and small, to store items under or next to the sink, or even on the wall.  The sink, the mirror, shower and/or bath are the places where you might want the clearest and strongest light. You can use these if you want it to be bright and clear. Otherwise, you might want to look at some soft, ambient lighting in the form of chandeliers, short pendants or wall lamps. You could use accent lighting around your bath in the form to create a tranquil, spa feel, as well.
The sink, the mirror, shower and/or bath are the places where you might want the clearest and strongest light. You can use these if you want it to be bright and clear. Otherwise, you might want to look at some soft, ambient lighting in the form of chandeliers, short pendants or wall lamps. You could use accent lighting around your bath in the form to create a tranquil, spa feel, as well. 