Bathroom with Concrete Worktops and Grey Floors Ideas and Designs
Refine by:
Budget
Sort by:Popular Today
141 - 160 of 1,283 photos
Item 1 of 3

Eine Herausforderung für alle Beteiligte war dieses Badezimmer. Hand in Hand arbeiteten Schreiner und Maler zusammen, um diese gespachtelte Oberfläche auch auf dem Waschtisch in Perfektion umzusetzen.
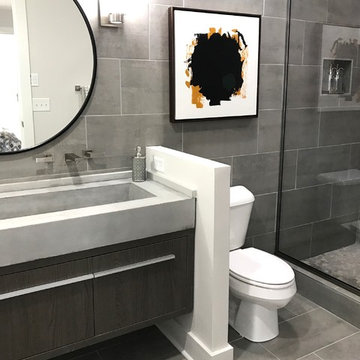
Modern floating vanity with custom concrete sink. Wall mount faucets.
photo: matt blair
Photo of a modern bathroom in Other with grey cabinets, a corner shower, grey tiles, ceramic tiles, ceramic flooring, concrete worktops, grey floors and a hinged door.
Photo of a modern bathroom in Other with grey cabinets, a corner shower, grey tiles, ceramic tiles, ceramic flooring, concrete worktops, grey floors and a hinged door.

Primary bathroom with shower and tub in wet room
Inspiration for a large coastal ensuite wet room bathroom in New York with flat-panel cabinets, light wood cabinets, a built-in bath, black tiles, ceramic tiles, black walls, concrete flooring, a submerged sink, concrete worktops, grey floors, an open shower, grey worktops, a wall niche, double sinks, a floating vanity unit, a wood ceiling and wood walls.
Inspiration for a large coastal ensuite wet room bathroom in New York with flat-panel cabinets, light wood cabinets, a built-in bath, black tiles, ceramic tiles, black walls, concrete flooring, a submerged sink, concrete worktops, grey floors, an open shower, grey worktops, a wall niche, double sinks, a floating vanity unit, a wood ceiling and wood walls.
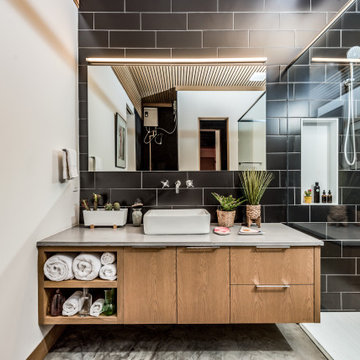
2020 New Construction - Designed + Built + Curated by Steven Allen Designs, LLC - 3 of 5 of the Nouveau Bungalow Series. Inspired by New Mexico Artist Georgia O' Keefe. Featuring Sunset Colors + Vintage Decor + Houston Art + Concrete Countertops + Custom White Oak and White Cabinets + Handcrafted Tile + Frameless Glass + Polished Concrete Floors + Floating Concrete Shelves + 48" Concrete Pivot Door + Recessed White Oak Base Boards + Concrete Plater Walls + Recessed Joist Ceilings + Drop Oak Dining Ceiling + Designer Fixtures and Decor.

Medium sized bohemian ensuite wet room bathroom in Vancouver with flat-panel cabinets, dark wood cabinets, a freestanding bath, a bidet, grey tiles, ceramic tiles, grey walls, porcelain flooring, an integrated sink, concrete worktops, grey floors, a hinged door, grey worktops, a shower bench, double sinks, a built in vanity unit and panelled walls.
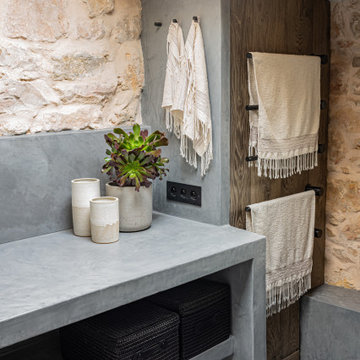
Vue frontale de la salle de douche avec son revêtement en béton ciré au sol, mur et plan de travail. Vasque en pierre et caisson technique abritant le ballon d'eau-chaude camouflé par une porte en bois massive. Plafond provençal et Velux entre les poutres.
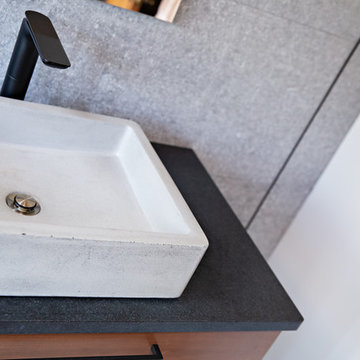
Design ideas for a large contemporary ensuite bathroom in Other with flat-panel cabinets, medium wood cabinets, a double shower, a one-piece toilet, grey tiles, grey walls, a vessel sink, grey floors, a hinged door, black worktops, concrete flooring and concrete worktops.
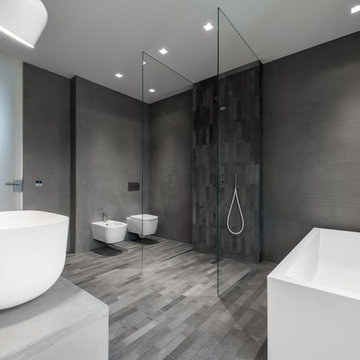
Ein minimalistisches Masterbadezimmer im Betonlook mit Cotto-Boden aus Handarbeit. Kubische Grundformen, wie das halten eine klare Linien in den Räumen.
ultramarin / frank jankowski fotografie, köln
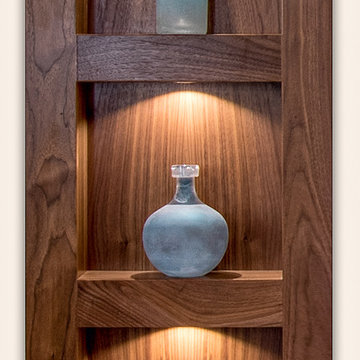
A motion switch activates a low output under cabinet light and decorative niche as one enters the bathroom. This feature was added to make midnight bathroom runs a pleasant and perfectly illuminated experience.
Photography by Paul Linnebach
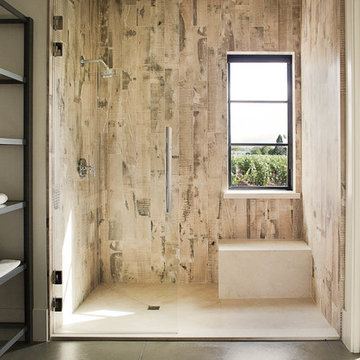
Interior Design by Hurley Hafen
Photo of a large rural ensuite bathroom in San Francisco with open cabinets, dark wood cabinets, an alcove shower, a two-piece toilet, brown tiles, porcelain tiles, concrete worktops, beige walls, concrete flooring, a submerged sink, grey floors and an open shower.
Photo of a large rural ensuite bathroom in San Francisco with open cabinets, dark wood cabinets, an alcove shower, a two-piece toilet, brown tiles, porcelain tiles, concrete worktops, beige walls, concrete flooring, a submerged sink, grey floors and an open shower.
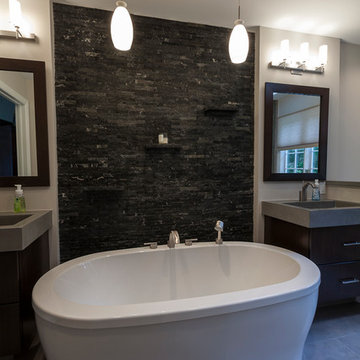
David Dadekian
This is an example of a large contemporary ensuite bathroom in New York with flat-panel cabinets, dark wood cabinets, a freestanding bath, an alcove shower, a two-piece toilet, multi-coloured tiles, matchstick tiles, grey walls, porcelain flooring, an integrated sink, concrete worktops, grey floors and a hinged door.
This is an example of a large contemporary ensuite bathroom in New York with flat-panel cabinets, dark wood cabinets, a freestanding bath, an alcove shower, a two-piece toilet, multi-coloured tiles, matchstick tiles, grey walls, porcelain flooring, an integrated sink, concrete worktops, grey floors and a hinged door.
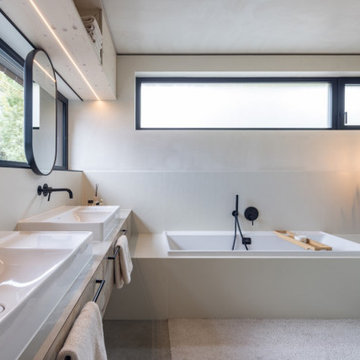
Photo of a modern bathroom in Frankfurt with a built-in bath, a built-in shower, a wall mounted toilet, concrete flooring, concrete worktops, grey floors, grey worktops and double sinks.
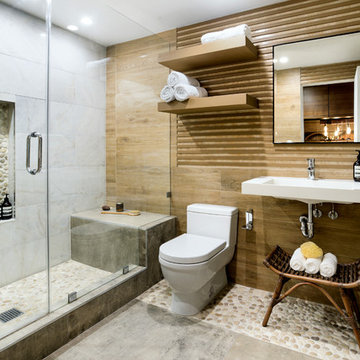
This is an example of a medium sized contemporary shower room bathroom in Los Angeles with white cabinets, a one-piece toilet, a trough sink, concrete worktops, grey floors, a hinged door and white worktops.

Internal - Bathroom
Beach House at Avoca Beach by Architecture Saville Isaacs
Project Summary
Architecture Saville Isaacs
https://www.architecturesavilleisaacs.com.au/
The core idea of people living and engaging with place is an underlying principle of our practice, given expression in the manner in which this home engages with the exterior, not in a general expansive nod to view, but in a varied and intimate manner.
The interpretation of experiencing life at the beach in all its forms has been manifested in tangible spaces and places through the design of pavilions, courtyards and outdoor rooms.
Architecture Saville Isaacs
https://www.architecturesavilleisaacs.com.au/
A progression of pavilions and courtyards are strung off a circulation spine/breezeway, from street to beach: entry/car court; grassed west courtyard (existing tree); games pavilion; sand+fire courtyard (=sheltered heart); living pavilion; operable verandah; beach.
The interiors reinforce architectural design principles and place-making, allowing every space to be utilised to its optimum. There is no differentiation between architecture and interiors: Interior becomes exterior, joinery becomes space modulator, materials become textural art brought to life by the sun.
Project Description
Architecture Saville Isaacs
https://www.architecturesavilleisaacs.com.au/
The core idea of people living and engaging with place is an underlying principle of our practice, given expression in the manner in which this home engages with the exterior, not in a general expansive nod to view, but in a varied and intimate manner.
The house is designed to maximise the spectacular Avoca beachfront location with a variety of indoor and outdoor rooms in which to experience different aspects of beachside living.
Client brief: home to accommodate a small family yet expandable to accommodate multiple guest configurations, varying levels of privacy, scale and interaction.
A home which responds to its environment both functionally and aesthetically, with a preference for raw, natural and robust materials. Maximise connection – visual and physical – to beach.
The response was a series of operable spaces relating in succession, maintaining focus/connection, to the beach.
The public spaces have been designed as series of indoor/outdoor pavilions. Courtyards treated as outdoor rooms, creating ambiguity and blurring the distinction between inside and out.
A progression of pavilions and courtyards are strung off circulation spine/breezeway, from street to beach: entry/car court; grassed west courtyard (existing tree); games pavilion; sand+fire courtyard (=sheltered heart); living pavilion; operable verandah; beach.
Verandah is final transition space to beach: enclosable in winter; completely open in summer.
This project seeks to demonstrates that focusing on the interrelationship with the surrounding environment, the volumetric quality and light enhanced sculpted open spaces, as well as the tactile quality of the materials, there is no need to showcase expensive finishes and create aesthetic gymnastics. The design avoids fashion and instead works with the timeless elements of materiality, space, volume and light, seeking to achieve a sense of calm, peace and tranquillity.
Architecture Saville Isaacs
https://www.architecturesavilleisaacs.com.au/
Focus is on the tactile quality of the materials: a consistent palette of concrete, raw recycled grey ironbark, steel and natural stone. Materials selections are raw, robust, low maintenance and recyclable.
Light, natural and artificial, is used to sculpt the space and accentuate textural qualities of materials.
Passive climatic design strategies (orientation, winter solar penetration, screening/shading, thermal mass and cross ventilation) result in stable indoor temperatures, requiring minimal use of heating and cooling.
Architecture Saville Isaacs
https://www.architecturesavilleisaacs.com.au/
Accommodation is naturally ventilated by eastern sea breezes, but sheltered from harsh afternoon winds.
Both bore and rainwater are harvested for reuse.
Low VOC and non-toxic materials and finishes, hydronic floor heating and ventilation ensure a healthy indoor environment.
Project was the outcome of extensive collaboration with client, specialist consultants (including coastal erosion) and the builder.
The interpretation of experiencing life by the sea in all its forms has been manifested in tangible spaces and places through the design of the pavilions, courtyards and outdoor rooms.
The interior design has been an extension of the architectural intent, reinforcing architectural design principles and place-making, allowing every space to be utilised to its optimum capacity.
There is no differentiation between architecture and interiors: Interior becomes exterior, joinery becomes space modulator, materials become textural art brought to life by the sun.
Architecture Saville Isaacs
https://www.architecturesavilleisaacs.com.au/
https://www.architecturesavilleisaacs.com.au/

Mirror shutters were designed for the Project.
Both bathrooms were finished in micro cement, which gave us the desired look of seamless finish. Basins, bathtub and WCs in matt Astone material were ordered directly from Italy and stainless steel sanitary ware from CEA completed the look. The main feature of the family bathroom was bespoke mirror window shutters, which were sliding side ways, allowing a user to have a mirror in front of the basin, as well as revealing hidden bathroom storage when covering the windows.
photos by Richard Chivers

Zen enSuite Bath + Steam Shower
Portland, OR
type: remodel
credits
design: Matthew O. Daby - m.o.daby design
interior design: Angela Mechaley - m.o.daby design
construction: Hayes Brothers Construction
photography: Kenton Waltz - KLIK Concepts
While the floorplan of their primary bath en-suite functioned well, the clients desired a private, spa-like retreat & finishes that better reflected their taste. Guided by existing Japanese & mid-century elements of their home, the materials and rhythm were chosen to contribute to a contemplative and relaxing environment.
One of the major upgrades was incorporating a steam shower to lend to their spa experience. Existing dark, drab cabinets that protruded into the room too deep, were replaced with a custom, white oak slatted vanity & matching linen cabinet. The lighter wood & the additional few inches gained in the walkway opened the space up visually & physically. The slatted rhythm provided visual interest through texture & depth. Custom concrete countertops with integrated, ramp sinks were selected for their wabi-sabi, textural quality & ability to have a single-material, seamless transition from countertop to sink basin with no presence of a traditional drain. The darker grey color was chosen to contrast with the cabinets but also to recede from the
darker patination of the backsplash tile & matched to the grout. A pop of color highlights the backsplash pulling green from the canopy of trees seen out the window. The tile offers subtle texture & pattern reminiscent of a raked, zen, sand garden (karesansui gardens). XL format tile in a warm, sandy tone with stone effect was selected for all floor & shower wall tiles, minimizing grout lines. A deeper, textured tile accents the back shower wall, highlighted with wall-wash recessed lighting.
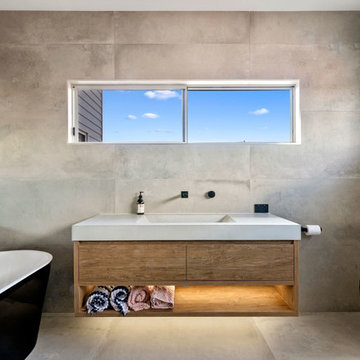
Cade Mooney
This is an example of a contemporary bathroom in Sunshine Coast with grey tiles, a trough sink, concrete worktops, flat-panel cabinets, medium wood cabinets, a freestanding bath, grey walls, grey floors and grey worktops.
This is an example of a contemporary bathroom in Sunshine Coast with grey tiles, a trough sink, concrete worktops, flat-panel cabinets, medium wood cabinets, a freestanding bath, grey walls, grey floors and grey worktops.
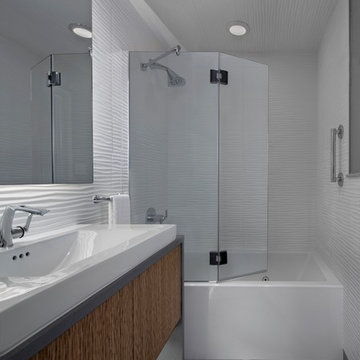
bethsingerphotographer.com
This is an example of a small modern shower room bathroom with flat-panel cabinets, brown cabinets, an alcove bath, an alcove shower, a wall mounted toilet, white tiles, ceramic tiles, white walls, marble flooring, a vessel sink, concrete worktops, grey floors and a hinged door.
This is an example of a small modern shower room bathroom with flat-panel cabinets, brown cabinets, an alcove bath, an alcove shower, a wall mounted toilet, white tiles, ceramic tiles, white walls, marble flooring, a vessel sink, concrete worktops, grey floors and a hinged door.
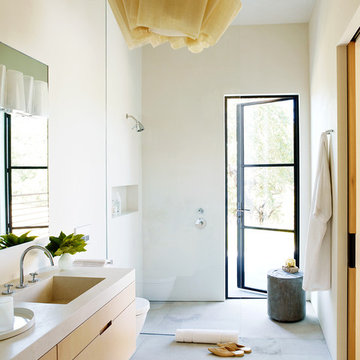
Photo of a contemporary bathroom in San Francisco with flat-panel cabinets, light wood cabinets, a walk-in shower, white tiles, beige walls, an integrated sink, concrete worktops, grey floors and an open shower.

Inspiration for a large modern ensuite bathroom in Perth with grey cabinets, a freestanding bath, grey tiles, stone slabs, grey walls, concrete flooring, concrete worktops, grey floors, an open shower, grey worktops, double sinks, a built-in shower, an integrated sink and a floating vanity unit.
Bathroom with Concrete Worktops and Grey Floors Ideas and Designs
8

 Shelves and shelving units, like ladder shelves, will give you extra space without taking up too much floor space. Also look for wire, wicker or fabric baskets, large and small, to store items under or next to the sink, or even on the wall.
Shelves and shelving units, like ladder shelves, will give you extra space without taking up too much floor space. Also look for wire, wicker or fabric baskets, large and small, to store items under or next to the sink, or even on the wall.  The sink, the mirror, shower and/or bath are the places where you might want the clearest and strongest light. You can use these if you want it to be bright and clear. Otherwise, you might want to look at some soft, ambient lighting in the form of chandeliers, short pendants or wall lamps. You could use accent lighting around your bath in the form to create a tranquil, spa feel, as well.
The sink, the mirror, shower and/or bath are the places where you might want the clearest and strongest light. You can use these if you want it to be bright and clear. Otherwise, you might want to look at some soft, ambient lighting in the form of chandeliers, short pendants or wall lamps. You could use accent lighting around your bath in the form to create a tranquil, spa feel, as well. 