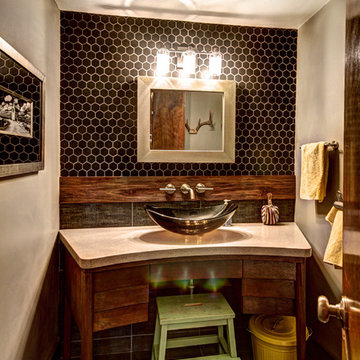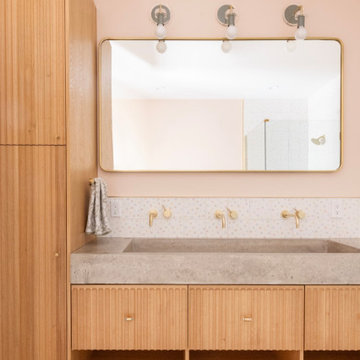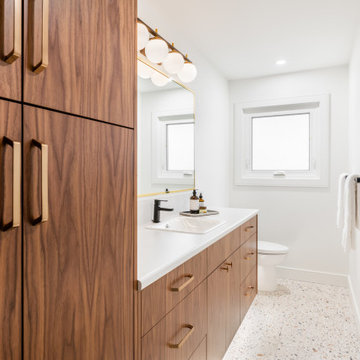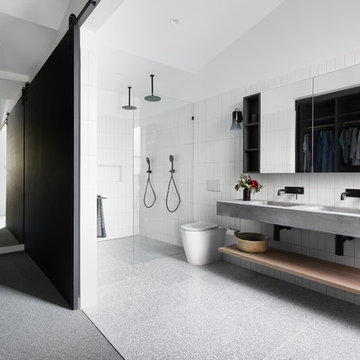Bathroom with Concrete Worktops and Laminate Worktops Ideas and Designs
Refine by:
Budget
Sort by:Popular Today
121 - 140 of 17,419 photos
Item 1 of 3

This modern lake house is located in the foothills of the Blue Ridge Mountains. The residence overlooks a mountain lake with expansive mountain views beyond. The design ties the home to its surroundings and enhances the ability to experience both home and nature together. The entry level serves as the primary living space and is situated into three groupings; the Great Room, the Guest Suite and the Master Suite. A glass connector links the Master Suite, providing privacy and the opportunity for terrace and garden areas.
Won a 2013 AIANC Design Award. Featured in the Austrian magazine, More Than Design. Featured in Carolina Home and Garden, Summer 2015.

Photos by Kaity
An old desk was made into a vanity with a custom concrete countertop.
This is an example of an eclectic bathroom in Grand Rapids with concrete worktops, a vessel sink, black tiles and feature lighting.
This is an example of an eclectic bathroom in Grand Rapids with concrete worktops, a vessel sink, black tiles and feature lighting.

This is an example of a small scandinavian shower room bathroom in Other with open cabinets, white cabinets, an alcove shower, beige tiles, ceramic tiles, white walls, cement flooring, a built-in sink, laminate worktops, white worktops, a single sink and a floating vanity unit.

Inspiration for a large modern ensuite bathroom in Perth with grey cabinets, a freestanding bath, grey tiles, stone slabs, grey walls, concrete flooring, concrete worktops, grey floors, an open shower, grey worktops, double sinks, a built-in shower, an integrated sink and a floating vanity unit.

Photography by Paul Linnebach
Design ideas for a large modern ensuite bathroom in Minneapolis with flat-panel cabinets, dark wood cabinets, a walk-in shower, a one-piece toilet, grey tiles, ceramic tiles, white walls, ceramic flooring, a vessel sink, concrete worktops, grey floors and an open shower.
Design ideas for a large modern ensuite bathroom in Minneapolis with flat-panel cabinets, dark wood cabinets, a walk-in shower, a one-piece toilet, grey tiles, ceramic tiles, white walls, ceramic flooring, a vessel sink, concrete worktops, grey floors and an open shower.

Inspiration for a modern bathroom in San Francisco with an integrated sink, flat-panel cabinets, medium wood cabinets, a walk-in shower, brown tiles, mosaic tiles, concrete worktops, concrete flooring and an open shower.

Photo of an eclectic bathroom in Philadelphia with pink walls, cement flooring, concrete worktops and a built in vanity unit.

Embarking on the design journey of Wabi Sabi Refuge, I immersed myself in the profound quest for tranquility and harmony. This project became a testament to the pursuit of a tranquil haven that stirs a deep sense of calm within. Guided by the essence of wabi-sabi, my intention was to curate Wabi Sabi Refuge as a sacred space that nurtures an ethereal atmosphere, summoning a sincere connection with the surrounding world. Deliberate choices of muted hues and minimalist elements foster an environment of uncluttered serenity, encouraging introspection and contemplation. Embracing the innate imperfections and distinctive qualities of the carefully selected materials and objects added an exquisite touch of organic allure, instilling an authentic reverence for the beauty inherent in nature's creations. Wabi Sabi Refuge serves as a sanctuary, an evocative invitation for visitors to embrace the sublime simplicity, find solace in the imperfect, and uncover the profound and tranquil beauty that wabi-sabi unveils.

This view of the bathroom shows the minimal look of the room, which is created by the help of the tile choice. The lighter grey floor tiles look great against the darker tiles of the bath wall. Having a wall hung drawer unit creates the sense of space along with the sit on bowl. The D shaped bathe also creates space with its curved edges and wall mounted taps. The niche in the wall is a great feature, adding space for ornaments and draws you to the large wall tiles. Having the ladder radiator by the bath is perfect for having towels nice and warm, ready for when you step out after having a long soak!

Medium sized scandi family bathroom in Kent with a built-in bath, a shower/bath combination, a wall mounted toilet, pink tiles, ceramic tiles, concrete flooring, a wall-mounted sink, concrete worktops, grey floors, green worktops and double sinks.

Dark stone, custom cherry cabinetry, misty forest wallpaper, and a luxurious soaker tub mix together to create this spectacular primary bathroom. These returning clients came to us with a vision to transform their builder-grade bathroom into a showpiece, inspired in part by the Japanese garden and forest surrounding their home. Our designer, Anna, incorporated several accessibility-friendly features into the bathroom design; a zero-clearance shower entrance, a tiled shower bench, stylish grab bars, and a wide ledge for transitioning into the soaking tub. Our master cabinet maker and finish carpenters collaborated to create the handmade tapered legs of the cherry cabinets, a custom mirror frame, and new wood trim.

Design ideas for a medium sized retro shower room bathroom in Vancouver with an alcove bath, an alcove shower, a two-piece toilet, white tiles, ceramic tiles, white walls, terrazzo flooring, a built-in sink, laminate worktops, white floors, a sliding door, white worktops, a single sink and a floating vanity unit.

Medium sized midcentury shower room bathroom in Vancouver with an alcove bath, an alcove shower, a two-piece toilet, white tiles, ceramic tiles, white walls, terrazzo flooring, a built-in sink, laminate worktops, white floors, a sliding door, white worktops, a single sink and a floating vanity unit.

Design ideas for a small contemporary family bathroom in Other with shaker cabinets, light wood cabinets, a corner bath, a one-piece toilet, white tiles, metro tiles, white walls, ceramic flooring, laminate worktops, grey floors, green worktops, a wall niche, double sinks and a built in vanity unit.

Photo of a medium sized contemporary ensuite bathroom in Other with flat-panel cabinets, white cabinets, an alcove shower, a one-piece toilet, white tiles, ceramic tiles, white walls, ceramic flooring, a wall-mounted sink, concrete worktops, white floors, a hinged door, white worktops, a shower bench, double sinks and a floating vanity unit.

Huntsmore handled the complete design and build of this bathroom extension in Brook Green, W14. Planning permission was gained for the new rear extension at first-floor level. Huntsmore then managed the interior design process, specifying all finishing details. The client wanted to pursue an industrial style with soft accents of pinkThe proposed room was small, so a number of bespoke items were selected to make the most of the space. To compliment the large format concrete effect tiles, this concrete sink was specially made by Warrington & Rose. This met the client's exacting requirements, with a deep basin area for washing and extra counter space either side to keep everyday toiletries and luxury soapsBespoke cabinetry was also built by Huntsmore with a reeded finish to soften the industrial concrete. A tall unit was built to act as bathroom storage, and a vanity unit created to complement the concrete sink. The joinery was finished in Mylands' 'Rose Theatre' paintThe industrial theme was further continued with Crittall-style steel bathroom screen and doors entering the bathroom. The black steel works well with the pink and grey concrete accents through the bathroom. Finally, to soften the concrete throughout the scheme, the client requested a reindeer moss living wall. This is a natural moss, and draws in moisture and humidity as well as softening the room.

Adding double faucets in a wall mounted sink to this guest bathroom is such a fun way for the kids to brush their teeth. Keeping the walls white and adding neutral tile and finishes makes the room feel fresh and clean.

Inspiration for an expansive rustic ensuite bathroom in Other with flat-panel cabinets, medium wood cabinets, a freestanding bath, multi-coloured tiles, wood-effect tiles, grey walls, wood-effect flooring, a built-in sink, concrete worktops, beige floors, grey worktops, a shower bench, double sinks, a floating vanity unit and a wood ceiling.

Modern ensuite bathroom in Melbourne with a built-in shower, a one-piece toilet, white tiles, an integrated sink, concrete worktops, grey floors, an open shower and grey worktops.

Large contemporary ensuite bathroom in Los Angeles with a freestanding bath, grey tiles, white walls, a trough sink, grey floors, grey worktops, open cabinets, a walk-in shower, a wall mounted toilet, cement tiles, concrete flooring, concrete worktops and an open shower.
Bathroom with Concrete Worktops and Laminate Worktops Ideas and Designs
7

 Shelves and shelving units, like ladder shelves, will give you extra space without taking up too much floor space. Also look for wire, wicker or fabric baskets, large and small, to store items under or next to the sink, or even on the wall.
Shelves and shelving units, like ladder shelves, will give you extra space without taking up too much floor space. Also look for wire, wicker or fabric baskets, large and small, to store items under or next to the sink, or even on the wall.  The sink, the mirror, shower and/or bath are the places where you might want the clearest and strongest light. You can use these if you want it to be bright and clear. Otherwise, you might want to look at some soft, ambient lighting in the form of chandeliers, short pendants or wall lamps. You could use accent lighting around your bath in the form to create a tranquil, spa feel, as well.
The sink, the mirror, shower and/or bath are the places where you might want the clearest and strongest light. You can use these if you want it to be bright and clear. Otherwise, you might want to look at some soft, ambient lighting in the form of chandeliers, short pendants or wall lamps. You could use accent lighting around your bath in the form to create a tranquil, spa feel, as well. 