Bathroom with Concrete Worktops and Laminate Worktops Ideas and Designs
Refine by:
Budget
Sort by:Popular Today
161 - 180 of 17,419 photos
Item 1 of 3
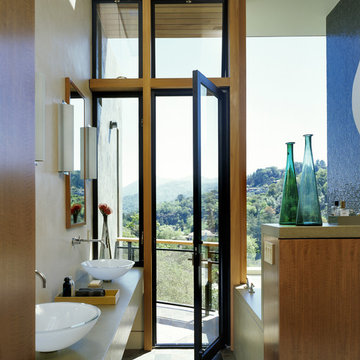
Design ideas for a modern bathroom in San Francisco with concrete worktops and a vessel sink.

Design ideas for a medium sized eclectic bathroom in Berlin with flat-panel cabinets, beige cabinets, a built-in bath, a two-piece toilet, beige tiles, beige walls, cement flooring, concrete worktops, blue floors, beige worktops, a single sink and a built in vanity unit.
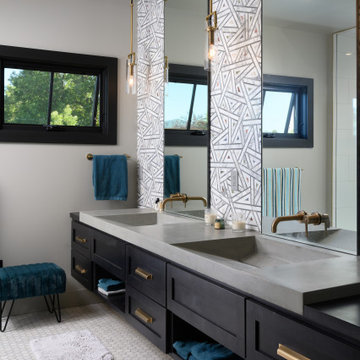
Design ideas for an industrial ensuite bathroom in Other with black cabinets, concrete worktops, double sinks and a built in vanity unit.

Inspiration for a medium sized urban ensuite bathroom in Los Angeles with a freestanding bath, a shower/bath combination, grey walls, a wall-mounted sink, an open shower, grey worktops, a wall niche, a single sink, a floating vanity unit, concrete worktops, black floors, medium wood cabinets, grey tiles and porcelain flooring.

2020 New Construction - Designed + Built + Curated by Steven Allen Designs, LLC - 3 of 5 of the Nouveau Bungalow Series. Inspired by New Mexico Artist Georgia O' Keefe. Featuring Sunset Colors + Vintage Decor + Houston Art + Concrete Countertops + Custom White Oak and White Cabinets + Handcrafted Tile + Frameless Glass + Polished Concrete Floors + Floating Concrete Shelves + 48" Concrete Pivot Door + Recessed White Oak Base Boards + Concrete Plater Walls + Recessed Joist Ceilings + Drop Oak Dining Ceiling + Designer Fixtures and Decor.

Brizo plumbing
Mir Mosaics Tile
Sky light Sierra Pacific Windows
Design ideas for an expansive modern ensuite bathroom in Charleston with open cabinets, grey cabinets, a built-in shower, a two-piece toilet, grey tiles, porcelain tiles, grey walls, light hardwood flooring, a wall-mounted sink, concrete worktops, brown floors, grey worktops, a single sink, a floating vanity unit, a vaulted ceiling and wallpapered walls.
Design ideas for an expansive modern ensuite bathroom in Charleston with open cabinets, grey cabinets, a built-in shower, a two-piece toilet, grey tiles, porcelain tiles, grey walls, light hardwood flooring, a wall-mounted sink, concrete worktops, brown floors, grey worktops, a single sink, a floating vanity unit, a vaulted ceiling and wallpapered walls.

This is an example of a small modern family bathroom in Toronto with medium wood cabinets, an alcove bath, a shower/bath combination, white tiles, porcelain tiles, white walls, porcelain flooring, a vessel sink, laminate worktops, grey floors, brown worktops, a laundry area, double sinks and a floating vanity unit.

The use of black and white elements creates a sophisticated loft bathroom
Inspiration for a small contemporary ensuite bathroom in London with flat-panel cabinets, black cabinets, a claw-foot bath, a built-in shower, a wall mounted toilet, white tiles, ceramic tiles, white walls, ceramic flooring, a vessel sink, laminate worktops, white floors, a hinged door and black worktops.
Inspiration for a small contemporary ensuite bathroom in London with flat-panel cabinets, black cabinets, a claw-foot bath, a built-in shower, a wall mounted toilet, white tiles, ceramic tiles, white walls, ceramic flooring, a vessel sink, laminate worktops, white floors, a hinged door and black worktops.
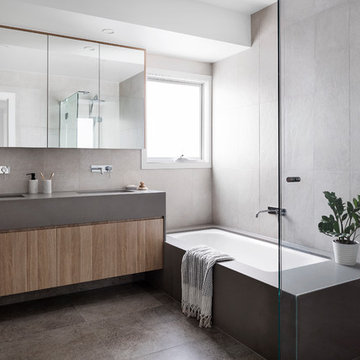
aspect 11
Inspiration for a medium sized contemporary family bathroom in Melbourne with flat-panel cabinets, light wood cabinets, a built-in bath, white tiles, white walls, a built-in sink, concrete worktops, grey worktops, a corner shower, porcelain tiles, porcelain flooring, grey floors and a hinged door.
Inspiration for a medium sized contemporary family bathroom in Melbourne with flat-panel cabinets, light wood cabinets, a built-in bath, white tiles, white walls, a built-in sink, concrete worktops, grey worktops, a corner shower, porcelain tiles, porcelain flooring, grey floors and a hinged door.
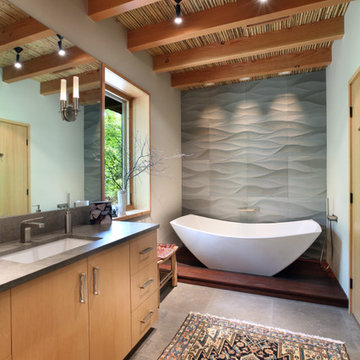
The lower level was designed with retreat in mind. A unique bamboo ceiling overhead gives this level a cozy feel. This full spa includes stunning tilework and modern-lined soaking tub.
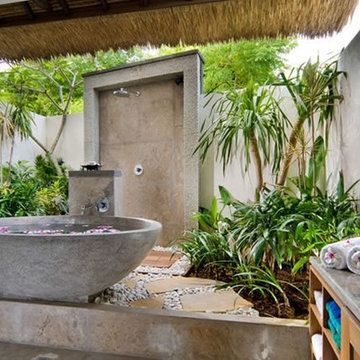
Dawkins Development Group | NY Contractor | Design-Build Firm
Inspiration for a large world-inspired ensuite bathroom in New York with open cabinets, brown cabinets, a freestanding bath, grey walls, concrete flooring, a vessel sink, concrete worktops and brown floors.
Inspiration for a large world-inspired ensuite bathroom in New York with open cabinets, brown cabinets, a freestanding bath, grey walls, concrete flooring, a vessel sink, concrete worktops and brown floors.
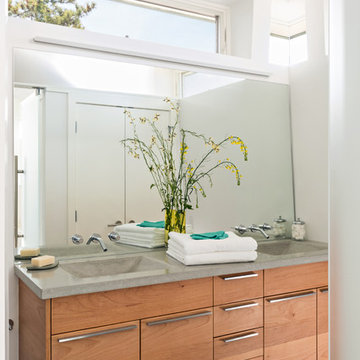
Aline Architecture / Photographer: Dan Cutrona
Nautical bathroom in Boston with flat-panel cabinets, medium wood cabinets, white walls and concrete worktops.
Nautical bathroom in Boston with flat-panel cabinets, medium wood cabinets, white walls and concrete worktops.

The master bath features a built in shower with ceramic floor to match. The vanity features a square edged laminate profile. Featuring the Moen Dartmoor faucet in chrome finish. The stained built in featuring towel storage really works well in this bathroom. This is another nice touch from Matt Lancia Signature Homes
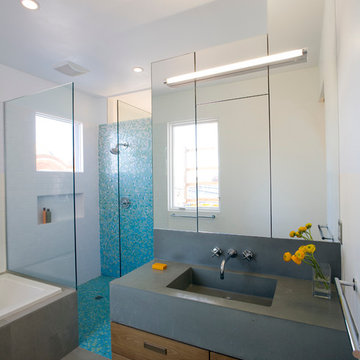
Fabian Birgfeld PHOTOtectonics
Inspiration for a medium sized modern ensuite bathroom in New York with flat-panel cabinets, medium wood cabinets, a built-in bath, blue tiles, porcelain flooring, an integrated sink, concrete worktops, a corner shower, mosaic tiles, white walls, grey floors and an open shower.
Inspiration for a medium sized modern ensuite bathroom in New York with flat-panel cabinets, medium wood cabinets, a built-in bath, blue tiles, porcelain flooring, an integrated sink, concrete worktops, a corner shower, mosaic tiles, white walls, grey floors and an open shower.

KPN Photo
We were called in to remodel this barn house for a new home owner with a keen eye for design.
We had the sink made by a concrete contractor
We had the base for the sink and the mirror frame made from some reclaimed wood that was in a wood pile.
We installed bead board for the wainscoting.
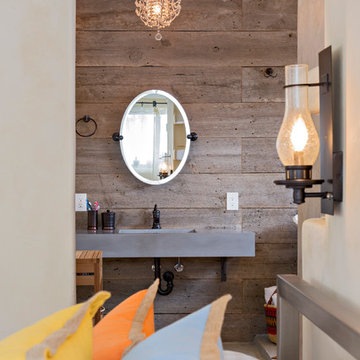
This Boulder, Colorado remodel by fuentesdesign demonstrates the possibility of renewal in American suburbs, and Passive House design principles. Once an inefficient single story 1,000 square-foot ranch house with a forced air furnace, has been transformed into a two-story, solar powered 2500 square-foot three bedroom home ready for the next generation.
The new design for the home is modern with a sustainable theme, incorporating a palette of natural materials including; reclaimed wood finishes, FSC-certified pine Zola windows and doors, and natural earth and lime plasters that soften the interior and crisp contemporary exterior with a flavor of the west. A Ninety-percent efficient energy recovery fresh air ventilation system provides constant filtered fresh air to every room. The existing interior brick was removed and replaced with insulation. The remaining heating and cooling loads are easily met with the highest degree of comfort via a mini-split heat pump, the peak heat load has been cut by a factor of 4, despite the house doubling in size. During the coldest part of the Colorado winter, a wood stove for ambiance and low carbon back up heat creates a special place in both the living and kitchen area, and upstairs loft.
This ultra energy efficient home relies on extremely high levels of insulation, air-tight detailing and construction, and the implementation of high performance, custom made European windows and doors by Zola Windows. Zola’s ThermoPlus Clad line, which boasts R-11 triple glazing and is thermally broken with a layer of patented German Purenit®, was selected for the project. These windows also provide a seamless indoor/outdoor connection, with 9′ wide folding doors from the dining area and a matching 9′ wide custom countertop folding window that opens the kitchen up to a grassy court where mature trees provide shade and extend the living space during the summer months.
With air-tight construction, this home meets the Passive House Retrofit (EnerPHit) air-tightness standard of
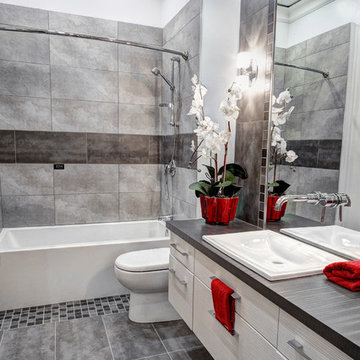
Tub Special Room, Basic design, Low end Bathroom, Good value for the money: Bathroom Display at our 2035 Lanthier Showroom, Ottawa, Ontario, Canada. Designed by Susan Mitchell, and Dominic Manzo @ Distinctive Bathrooms and Kitchens. You can come view our 30+ bathroom displays.
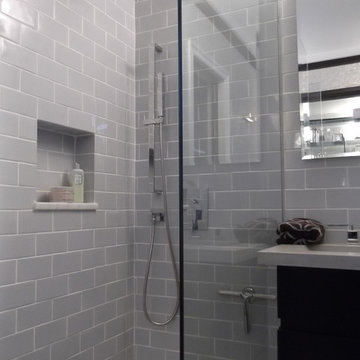
A glass panel was used to create an open feeling . The counter surface on sick is done in a one piece polished cement . All fixtures are done in polished nickel from Lacava Italy. There is a stationary shower head along with a hand held wand on gliding bar.

The charm of the fairy-tale-themed bedroom was carried into the adjoining bathroom with the ballet slipper motif wallpaper and glass slipper floor mats. Shades of hot pink glass tile and white glass pencil tiles framing the mirror add depth to this feminine bathroom.
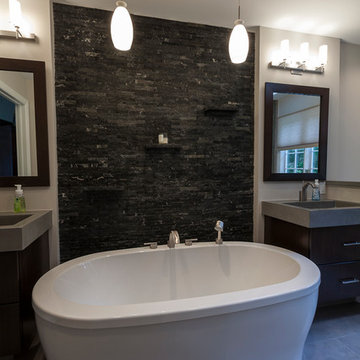
David Dadekian
This is an example of a large contemporary ensuite bathroom in New York with flat-panel cabinets, dark wood cabinets, a freestanding bath, an alcove shower, a two-piece toilet, multi-coloured tiles, matchstick tiles, grey walls, porcelain flooring, an integrated sink, concrete worktops, grey floors and a hinged door.
This is an example of a large contemporary ensuite bathroom in New York with flat-panel cabinets, dark wood cabinets, a freestanding bath, an alcove shower, a two-piece toilet, multi-coloured tiles, matchstick tiles, grey walls, porcelain flooring, an integrated sink, concrete worktops, grey floors and a hinged door.
Bathroom with Concrete Worktops and Laminate Worktops Ideas and Designs
9

 Shelves and shelving units, like ladder shelves, will give you extra space without taking up too much floor space. Also look for wire, wicker or fabric baskets, large and small, to store items under or next to the sink, or even on the wall.
Shelves and shelving units, like ladder shelves, will give you extra space without taking up too much floor space. Also look for wire, wicker or fabric baskets, large and small, to store items under or next to the sink, or even on the wall.  The sink, the mirror, shower and/or bath are the places where you might want the clearest and strongest light. You can use these if you want it to be bright and clear. Otherwise, you might want to look at some soft, ambient lighting in the form of chandeliers, short pendants or wall lamps. You could use accent lighting around your bath in the form to create a tranquil, spa feel, as well.
The sink, the mirror, shower and/or bath are the places where you might want the clearest and strongest light. You can use these if you want it to be bright and clear. Otherwise, you might want to look at some soft, ambient lighting in the form of chandeliers, short pendants or wall lamps. You could use accent lighting around your bath in the form to create a tranquil, spa feel, as well. 