Bathroom with Dark Hardwood Flooring and a Freestanding Vanity Unit Ideas and Designs
Refine by:
Budget
Sort by:Popular Today
1 - 20 of 244 photos
Item 1 of 3

Inspiration for a country bathroom in Buckinghamshire with flat-panel cabinets, red cabinets, a claw-foot bath, green walls, dark hardwood flooring, a submerged sink, brown floors, red worktops, a single sink, a freestanding vanity unit and tongue and groove walls.

This is an example of a medium sized rural family bathroom in Oxfordshire with a claw-foot bath, a one-piece toilet, multi-coloured walls, dark hardwood flooring, a built-in sink, brown floors and a freestanding vanity unit.

This bathroom, was the result of removing a center wall, two closets, two bathrooms, and reconfiguring part of a guest bedroom space to accommodate, a new powder room, a home office, one larger closet, and one very nice sized bathroom with a skylight and a wet room. The skylight adds so much ambiance and light to a windowless room. I love the way it illuminates this space, even at night the moonlight flows in.... I placed these fun little pendants in a dancing pose for a bit of whimsy and to echo the playfulness of the sink. We went with a herringbone tile on the walls and a modern leaf mosaic on the floor.

Already a beauty, this classic Edwardian had a few open opportunities for transformation when we came along. Our clients had a vision of what they wanted for their space and we were able to bring it all to life.
First up - transform the ignored Powder Bathroom into a showstopper. In collaboration with decorative artists, we created a dramatic and moody moment while incorporating the home's traditional elements and mixing in contemporary silhouettes.
Next on the list, we reimagined a sitting room off the heart of the home to a more functional, comfortable, and inviting space. The result was a handsome Den with custom built-in bookcases to showcase family photos and signature reading as well three times the seating capacity than before. Now our clients have a space comfortable enough to watch football and classy enough to host a whiskey tasting.
We rounded out this project with a bit of sprucing in the Foyer and Stairway. A favorite being the alluring bordeaux bench fitted just right to fit in a niche by the stairs. Perfect place to perch and admire our client's captivating art collection.

Inspiration for a large victorian ensuite bathroom in Cincinnati with freestanding cabinets, brown cabinets, a claw-foot bath, a corner shower, a one-piece toilet, dark hardwood flooring, a pedestal sink, granite worktops, brown floors, a hinged door, white worktops, an enclosed toilet, double sinks, a freestanding vanity unit, wainscoting, white tiles and porcelain tiles.

This is an example of a large victorian ensuite bathroom in London with white cabinets, a freestanding bath, a corner shower, marble tiles, green walls, dark hardwood flooring, marble worktops, brown floors, a hinged door, white worktops, double sinks and a freestanding vanity unit.

Inspiration for a rustic bathroom in San Francisco with flat-panel cabinets, dark wood cabinets, an alcove shower, black tiles, grey walls, dark hardwood flooring, a console sink, brown floors, a hinged door, black worktops, a single sink and a freestanding vanity unit.
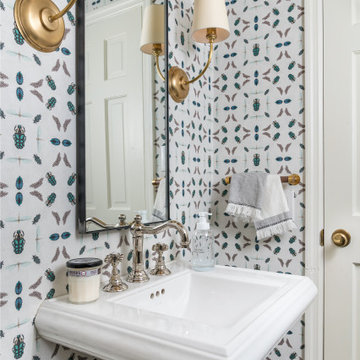
Inspiration for a small traditional bathroom in Atlanta with white cabinets, a two-piece toilet, dark hardwood flooring, a pedestal sink, brown floors, an enclosed toilet, a single sink, a freestanding vanity unit and wallpapered walls.

Powder room Red lacquer custom cabinet, hand painted mural wallpaper and Labradorite counter and sink
Medium sized classic bathroom in Other with a submerged bath, white tiles, blue worktops, freestanding cabinets, red cabinets, dark hardwood flooring, a submerged sink, granite worktops, brown floors, a single sink, a freestanding vanity unit and wallpapered walls.
Medium sized classic bathroom in Other with a submerged bath, white tiles, blue worktops, freestanding cabinets, red cabinets, dark hardwood flooring, a submerged sink, granite worktops, brown floors, a single sink, a freestanding vanity unit and wallpapered walls.
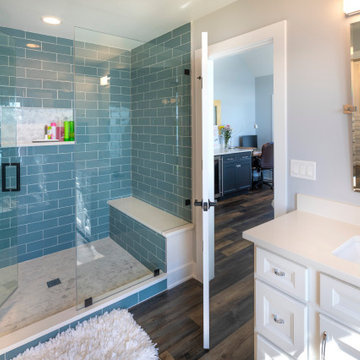
Ensuite bathroom in Chicago with recessed-panel cabinets, white cabinets, an alcove shower, blue tiles, metro tiles, grey walls, dark hardwood flooring, a submerged sink, brown floors, a hinged door, white worktops, a shower bench, double sinks and a freestanding vanity unit.

This is an example of a medium sized mediterranean ensuite bathroom in Rome with glass-front cabinets, beige tiles, terracotta tiles, white walls, dark hardwood flooring, a vessel sink, marble worktops, brown floors, red worktops, a single sink, a freestanding vanity unit and dark wood cabinets.
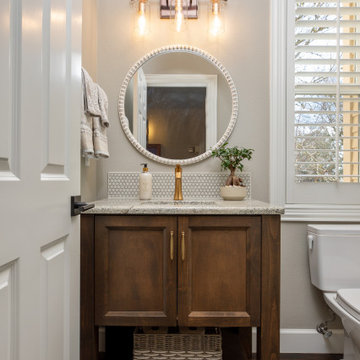
The small powder bath remodel features a new, wood vanity, round mirror, and new vanity lighting.
Photo of a small classic shower room bathroom in Portland with recessed-panel cabinets, medium wood cabinets, a two-piece toilet, grey tiles, grey walls, dark hardwood flooring, a submerged sink, granite worktops, brown floors, grey worktops, a single sink and a freestanding vanity unit.
Photo of a small classic shower room bathroom in Portland with recessed-panel cabinets, medium wood cabinets, a two-piece toilet, grey tiles, grey walls, dark hardwood flooring, a submerged sink, granite worktops, brown floors, grey worktops, a single sink and a freestanding vanity unit.
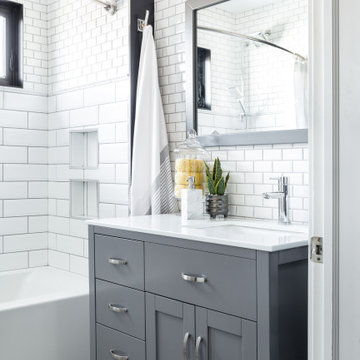
Photo of a small classic shower room bathroom in Calgary with shaker cabinets, grey cabinets, a one-piece toilet, dark hardwood flooring, a vessel sink, quartz worktops, brown floors, white worktops, a single sink, a freestanding vanity unit and wallpapered walls.
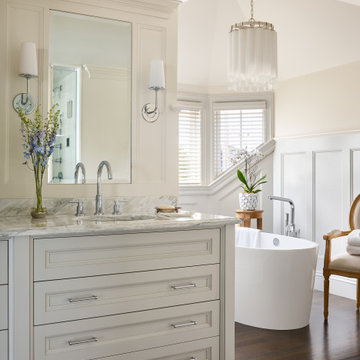
This North Shore residence captures commanding views of the ocean, while maintaining a sense of privacy for the homeowners. Their priorities focused on thoughtful design, evolving from a restoration of a small summer cottage into a new home, well sited on a narrow lot. SV Design worked within the constraints of conservation and a flood zone to create a masterpiece of charm and appeal. The home reflects the tastes of the owners, who remained involved through every step of the process. Natural light is well utilized, the open layout provides ease in entertaining and in day to day living, and the views are captured from assorted vantage points. Personalized accents abound throughout the property--- warm wood flooring, stone accents--- both inside and outside of the home, a kitchen with clean lines and efficient storage space, and a butler’s pantry. The design of the property is aesthetically pleasing, creative, and functional; most of all, it fulfilled the visions of the clients.
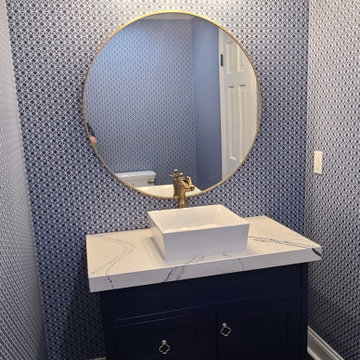
This half bath is fun, but sophisticated with the Lisbeth wallpaper by A Street Prints Pacifica Wallpaper Collection. The large round mirror and golf finishes add a timeless look.
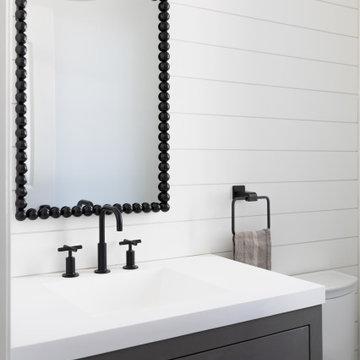
Mud room area powder room. Solid surface top with integrated sink.
This is an example of a small contemporary shower room bathroom in Newark with freestanding cabinets, grey cabinets, a one-piece toilet, white walls, dark hardwood flooring, an integrated sink, solid surface worktops, grey floors, white worktops, an enclosed toilet, a single sink, a freestanding vanity unit and tongue and groove walls.
This is an example of a small contemporary shower room bathroom in Newark with freestanding cabinets, grey cabinets, a one-piece toilet, white walls, dark hardwood flooring, an integrated sink, solid surface worktops, grey floors, white worktops, an enclosed toilet, a single sink, a freestanding vanity unit and tongue and groove walls.
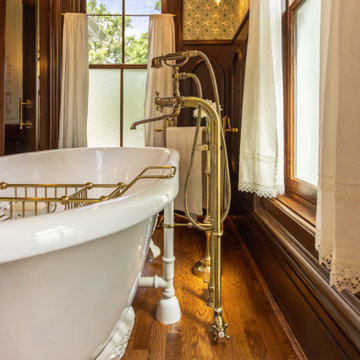
This is an example of a large victorian ensuite bathroom in Cincinnati with freestanding cabinets, brown cabinets, a claw-foot bath, a corner shower, a one-piece toilet, dark hardwood flooring, a pedestal sink, granite worktops, brown floors, a hinged door, white worktops, an enclosed toilet, double sinks, a freestanding vanity unit and wainscoting.
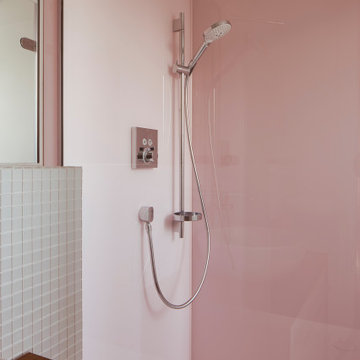
Duschbad | Hochwertige Sanierung, Umgestaltung und Modernisierung
...
Einblick ins Duschbad - Ein modernes Duschbad im Altbau lädt zum Entspannen und Wohlfühlen ein.
...
Die Duschwände sind mit großen, dezent lackierten lackierten Glastafeln belegt. Die Belichtung durch ein Dachflächenfenster und die Klarglas-Duschtrennwände sorgen für Helligkeit und Weite. Die Waschtisch-Schale steht auf einem individuell nach Kundenwünschen gefertigten Holzmöbel auf. Eine Wandarmatur auf hochwertigem Glasmosaik spendet Wasser.
...
Architekturbüro:
CLAUDIA GROTEGUT ARCHITEKTUR + KONZEPT
Hochwertige Architektur im Bestand
www.claudia-grotegut.de
...
Foto: Lioba Schneider | www.liobaschneider.de
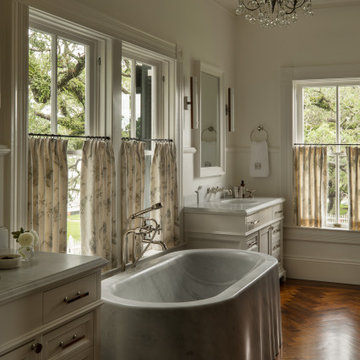
Inspiration for a large victorian ensuite bathroom in Houston with beaded cabinets, white cabinets, a freestanding bath, white walls, dark hardwood flooring, an integrated sink, marble worktops, brown floors, white worktops, double sinks, a freestanding vanity unit and a coffered ceiling.
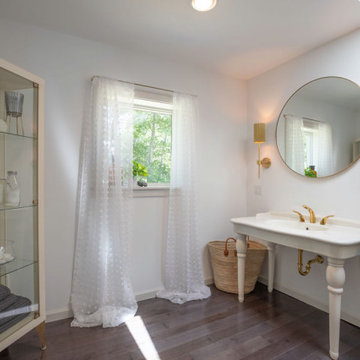
This guest bathroom with vintage French ivory porcelain sink, gorgeous gold fixtures, oversized rain fall shower and huge skylight is fit for a King.
Bathroom with Dark Hardwood Flooring and a Freestanding Vanity Unit Ideas and Designs
1

 Shelves and shelving units, like ladder shelves, will give you extra space without taking up too much floor space. Also look for wire, wicker or fabric baskets, large and small, to store items under or next to the sink, or even on the wall.
Shelves and shelving units, like ladder shelves, will give you extra space without taking up too much floor space. Also look for wire, wicker or fabric baskets, large and small, to store items under or next to the sink, or even on the wall.  The sink, the mirror, shower and/or bath are the places where you might want the clearest and strongest light. You can use these if you want it to be bright and clear. Otherwise, you might want to look at some soft, ambient lighting in the form of chandeliers, short pendants or wall lamps. You could use accent lighting around your bath in the form to create a tranquil, spa feel, as well.
The sink, the mirror, shower and/or bath are the places where you might want the clearest and strongest light. You can use these if you want it to be bright and clear. Otherwise, you might want to look at some soft, ambient lighting in the form of chandeliers, short pendants or wall lamps. You could use accent lighting around your bath in the form to create a tranquil, spa feel, as well. 