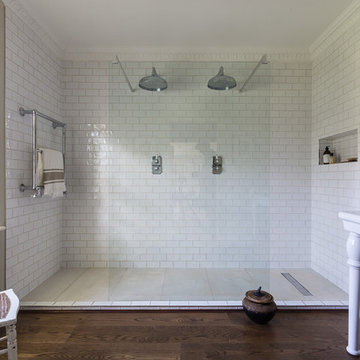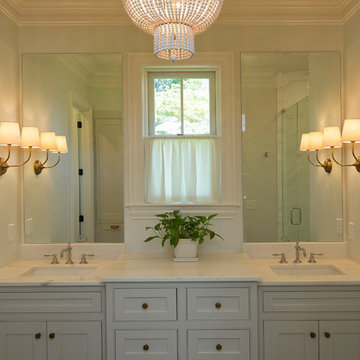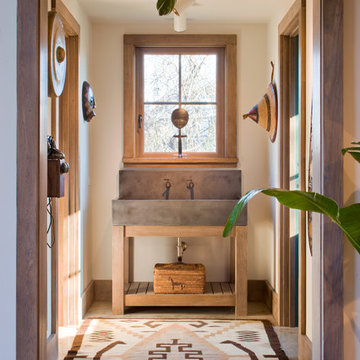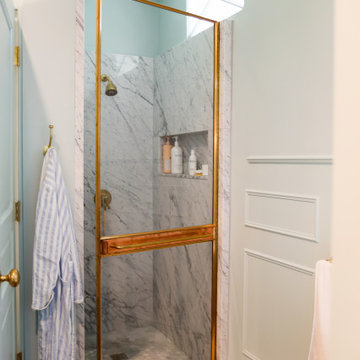Bathroom with Dark Hardwood Flooring and Bamboo Flooring Ideas and Designs
Sort by:Popular Today
1 - 20 of 11,177 photos

This is an example of a medium sized victorian ensuite bathroom in Other with a claw-foot bath, a one-piece toilet, brown walls, dark hardwood flooring and panelled walls.

Inspiration for a country bathroom in Buckinghamshire with flat-panel cabinets, red cabinets, a claw-foot bath, green walls, dark hardwood flooring, a submerged sink, brown floors, red worktops, a single sink, a freestanding vanity unit and tongue and groove walls.

Design ideas for a classic bathroom in London with flat-panel cabinets, white cabinets, a freestanding bath, a one-piece toilet, white walls, dark hardwood flooring, a vessel sink, brown floors, white worktops, a single sink, a built in vanity unit and a vaulted ceiling.

Design ideas for a large contemporary cream and black ensuite half tiled bathroom in London with flat-panel cabinets, brown cabinets, a walk-in shower, a wall mounted toilet, white tiles, porcelain tiles, beige walls, dark hardwood flooring, a console sink, limestone worktops, brown floors, an open shower, beige worktops, a wall niche, double sinks, a floating vanity unit and a coffered ceiling.

Eclectic bathroom in Manchester with light wood cabinets, a freestanding bath, black and white tiles, blue walls, dark hardwood flooring, a vessel sink, brown floors, an open shower, white worktops and a single sink.

Design ideas for a classic bathroom in London with an alcove shower, pink walls, dark hardwood flooring, a console sink, brown floors, a hinged door and a single sink.

This is an example of a traditional bathroom in West Midlands with a built-in shower, a two-piece toilet, grey tiles, white walls, dark hardwood flooring, brown floors and an open shower.

Photo of a large classic bathroom in London with white tiles, beige walls, dark hardwood flooring, brown floors, a double shower, metro tiles and a console sink.

Design ideas for a rural ensuite bathroom in New York with a freestanding bath, grey tiles, grey walls, dark hardwood flooring, brown floors and a wall niche.

Large farmhouse ensuite bathroom in Raleigh with shaker cabinets, white cabinets, an alcove shower, white walls, dark hardwood flooring, solid surface worktops, brown floors, a hinged door and a submerged sink.

Large traditional ensuite bathroom in Houston with a freestanding bath, a walk-in shower, white walls, white tiles, freestanding cabinets, a two-piece toilet, marble tiles, dark hardwood flooring, a submerged sink, engineered stone worktops, brown floors, an open shower and white worktops.

Custom straight-grain cedar sauna, custom straight oak cabinets with skirt back-lighting. 3-D tile vanity backsplash with wall mounted fixtures and LED mirrors. Light-projected shower plumbing box with custom glass. Pebble-inlaid and heated wood-tile flooring.
Photo by Marcie Heitzmann

Photo Credit: Warren Jagger
This is an example of a medium sized ensuite bathroom in Boston with white walls, dark hardwood flooring, medium wood cabinets, a trough sink and open cabinets.
This is an example of a medium sized ensuite bathroom in Boston with white walls, dark hardwood flooring, medium wood cabinets, a trough sink and open cabinets.

SDH Studio - Architecture and Design
Location: Golden Beach, Florida, USA
Overlooking the canal in Golden Beach 96 GB was designed around a 27 foot triple height space that would be the heart of this home. With an emphasis on the natural scenery, the interior architecture of the house opens up towards the water and fills the space with natural light and greenery.

Objectifs :
-> Créer un appartement indépendant de la maison principale
-> Faciliter la mise en œuvre du projet : auto construction
-> Créer un espace nuit et un espace de jour bien distincts en limitant les cloisons
-> Aménager l’espace
Nous avons débuté ce projet de rénovation de maison en 2021.
Les propriétaires ont fait l’acquisition d’une grande maison de 240m2 dans les hauteurs de Chambéry, avec pour objectif de la rénover eux-même au cours des prochaines années.
Pour vivre sur place en même temps que les travaux, ils ont souhaité commencer par rénover un appartement attenant à la maison. Nous avons dessiné un plan leur permettant de raccorder facilement une cuisine au réseau existant. Pour cela nous avons imaginé une estrade afin de faire passer les réseaux au dessus de la dalle. Sur l’estrade se trouve la chambre et la salle de bain.
L’atout de cet appartement reste la véranda située dans la continuité du séjour, elle est pensée comme un jardin d’hiver. Elle apporte un espace de vie baigné de lumière en connexion directe avec la nature.

Our Boulder studio gave this beautiful home a stunning makeover with thoughtful and balanced use of colors, patterns, and textures to create a harmonious vibe. Following our holistic design approach, we added mirrors, artworks, decor, and accessories that easily blend into the architectural design. Beautiful purple chairs in the dining area add an attractive pop, just like the deep pink sofas in the living room. The home bar is designed as a classy, sophisticated space with warm wood tones and elegant bar chairs perfect for entertaining. A dashing home theatre and hot sauna complete this home, making it a luxurious retreat!
---
Joe McGuire Design is an Aspen and Boulder interior design firm bringing a uniquely holistic approach to home interiors since 2005.
For more about Joe McGuire Design, see here: https://www.joemcguiredesign.com/
To learn more about this project, see here:
https://www.joemcguiredesign.com/greenwood-preserve

Shower door enclosure
This is an example of a medium sized ensuite bathroom in Austin with a claw-foot bath, an alcove shower, marble tiles, dark hardwood flooring, brown floors, a hinged door and panelled walls.
This is an example of a medium sized ensuite bathroom in Austin with a claw-foot bath, an alcove shower, marble tiles, dark hardwood flooring, brown floors, a hinged door and panelled walls.

Photo: Jessie Preza Photography
Traditional ensuite bathroom in Jacksonville with white cabinets, a freestanding bath, a walk-in shower, a one-piece toilet, grey tiles, marble tiles, white walls, dark hardwood flooring, a submerged sink, engineered stone worktops, brown floors, an open shower, white worktops, an enclosed toilet, a single sink, a built in vanity unit, a vaulted ceiling and flat-panel cabinets.
Traditional ensuite bathroom in Jacksonville with white cabinets, a freestanding bath, a walk-in shower, a one-piece toilet, grey tiles, marble tiles, white walls, dark hardwood flooring, a submerged sink, engineered stone worktops, brown floors, an open shower, white worktops, an enclosed toilet, a single sink, a built in vanity unit, a vaulted ceiling and flat-panel cabinets.

This tiny home has utilized space-saving design and put the bathroom vanity in the corner of the bathroom. Natural light in addition to track lighting makes this vanity perfect for getting ready in the morning. Triangle corner shelves give an added space for personal items to keep from cluttering the wood counter. This contemporary, costal Tiny Home features a bathroom with a shower built out over the tongue of the trailer it sits on saving space and creating space in the bathroom. This shower has it's own clear roofing giving the shower a skylight. This allows tons of light to shine in on the beautiful blue tiles that shape this corner shower. Stainless steel planters hold ferns giving the shower an outdoor feel. With sunlight, plants, and a rain shower head above the shower, it is just like an outdoor shower only with more convenience and privacy. The curved glass shower door gives the whole tiny home bathroom a bigger feel while letting light shine through to the rest of the bathroom. The blue tile shower has niches; built-in shower shelves to save space making your shower experience even better. The bathroom door is a pocket door, saving space in both the bathroom and kitchen to the other side. The frosted glass pocket door also allows light to shine through.

Inspiration for a medium sized classic shower room bathroom in San Diego with shaker cabinets, blue cabinets, an alcove shower, a two-piece toilet, white tiles, metro tiles, white walls, dark hardwood flooring, a submerged sink, solid surface worktops, brown floors and white worktops.
Bathroom with Dark Hardwood Flooring and Bamboo Flooring Ideas and Designs
1

 Shelves and shelving units, like ladder shelves, will give you extra space without taking up too much floor space. Also look for wire, wicker or fabric baskets, large and small, to store items under or next to the sink, or even on the wall.
Shelves and shelving units, like ladder shelves, will give you extra space without taking up too much floor space. Also look for wire, wicker or fabric baskets, large and small, to store items under or next to the sink, or even on the wall.  The sink, the mirror, shower and/or bath are the places where you might want the clearest and strongest light. You can use these if you want it to be bright and clear. Otherwise, you might want to look at some soft, ambient lighting in the form of chandeliers, short pendants or wall lamps. You could use accent lighting around your bath in the form to create a tranquil, spa feel, as well.
The sink, the mirror, shower and/or bath are the places where you might want the clearest and strongest light. You can use these if you want it to be bright and clear. Otherwise, you might want to look at some soft, ambient lighting in the form of chandeliers, short pendants or wall lamps. You could use accent lighting around your bath in the form to create a tranquil, spa feel, as well. 