Bathroom with Dark Wood Cabinets and a Trough Sink Ideas and Designs
Refine by:
Budget
Sort by:Popular Today
1 - 20 of 1,454 photos
Item 1 of 3

Photo of a small country ensuite bathroom in Other with dark wood cabinets, a freestanding bath, a wall mounted toilet, green tiles, green walls, painted wood flooring, wooden worktops, white floors, brown worktops, a feature wall, a single sink, a freestanding vanity unit, panelled walls, a built-in shower, a trough sink and a hinged door.

Tiny bathroom remodel
Photo of a small modern bathroom in Other with flat-panel cabinets, dark wood cabinets, a walk-in shower, a wall mounted toilet, white tiles, ceramic tiles, white walls, terrazzo flooring, a trough sink, white floors, an open shower, white worktops, a shower bench, a single sink and a floating vanity unit.
Photo of a small modern bathroom in Other with flat-panel cabinets, dark wood cabinets, a walk-in shower, a wall mounted toilet, white tiles, ceramic tiles, white walls, terrazzo flooring, a trough sink, white floors, an open shower, white worktops, a shower bench, a single sink and a floating vanity unit.
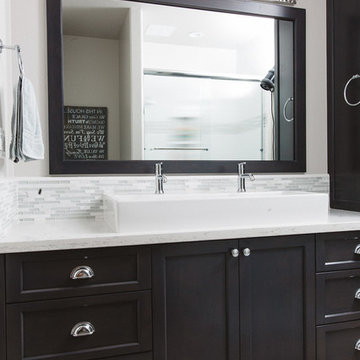
Design ideas for a large traditional ensuite bathroom in Boston with recessed-panel cabinets, dark wood cabinets, grey tiles, white tiles, matchstick tiles, white walls, plywood flooring, a trough sink, quartz worktops and an alcove shower.
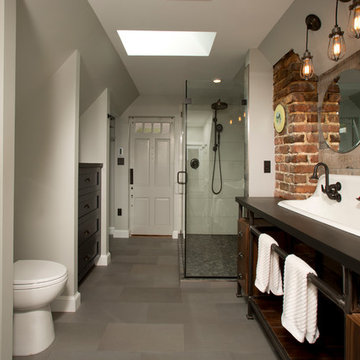
This is an example of a large industrial ensuite bathroom in DC Metro with a trough sink, open cabinets, dark wood cabinets, engineered stone worktops, a corner shower, grey tiles, porcelain tiles, porcelain flooring and grey walls.
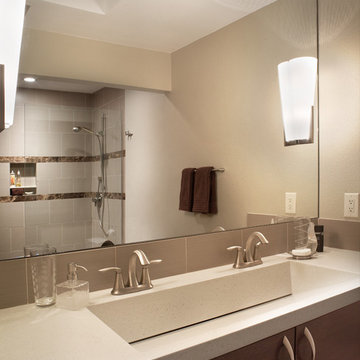
Photo by Robin Stancliff Photography.
An elegant concrete ramp sink is the design feature of this modern bathroom.
Photo of a modern bathroom in Phoenix with a trough sink, flat-panel cabinets, dark wood cabinets, a shower/bath combination and beige tiles.
Photo of a modern bathroom in Phoenix with a trough sink, flat-panel cabinets, dark wood cabinets, a shower/bath combination and beige tiles.

The master bathroom for two features a full-length trough sink and an eye-popping orange accent wall in the water closet.
Robert Vente Photography
Photo of a large contemporary ensuite bathroom in San Francisco with white floors, a two-piece toilet, grey walls, porcelain flooring, a trough sink, an alcove bath, a corner shower, black tiles, matchstick tiles, white worktops, dark wood cabinets, solid surface worktops, a hinged door and flat-panel cabinets.
Photo of a large contemporary ensuite bathroom in San Francisco with white floors, a two-piece toilet, grey walls, porcelain flooring, a trough sink, an alcove bath, a corner shower, black tiles, matchstick tiles, white worktops, dark wood cabinets, solid surface worktops, a hinged door and flat-panel cabinets.
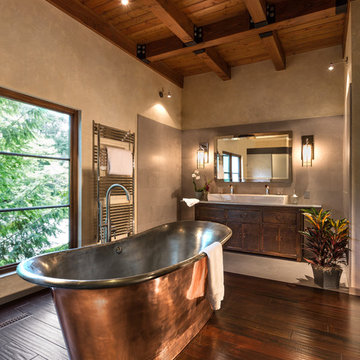
Edmunds Studios
Photo of a rustic ensuite bathroom in Milwaukee with recessed-panel cabinets, a freestanding bath, an alcove shower, a one-piece toilet, grey tiles, stone tiles, beige walls, dark hardwood flooring, a trough sink and dark wood cabinets.
Photo of a rustic ensuite bathroom in Milwaukee with recessed-panel cabinets, a freestanding bath, an alcove shower, a one-piece toilet, grey tiles, stone tiles, beige walls, dark hardwood flooring, a trough sink and dark wood cabinets.
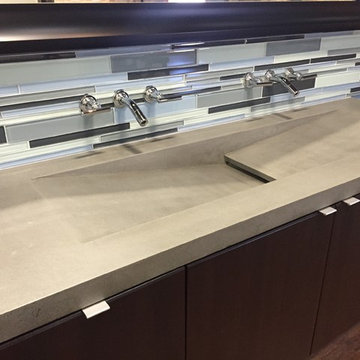
Double faucet sink with single drain. Perfect for master bathroom with only one pipe.
Photo of a large contemporary ensuite bathroom in Milwaukee with a trough sink, concrete worktops, flat-panel cabinets, dark wood cabinets, multi-coloured tiles, glass tiles and grey worktops.
Photo of a large contemporary ensuite bathroom in Milwaukee with a trough sink, concrete worktops, flat-panel cabinets, dark wood cabinets, multi-coloured tiles, glass tiles and grey worktops.
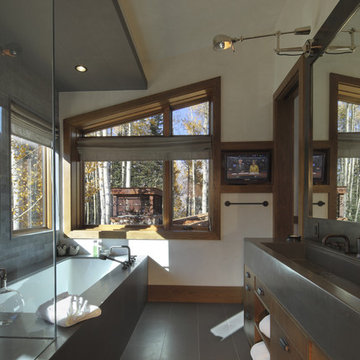
photos by photekt.com
Photo of a rustic bathroom in Denver with a trough sink, flat-panel cabinets, dark wood cabinets, a submerged bath, a corner shower, grey tiles and feature lighting.
Photo of a rustic bathroom in Denver with a trough sink, flat-panel cabinets, dark wood cabinets, a submerged bath, a corner shower, grey tiles and feature lighting.
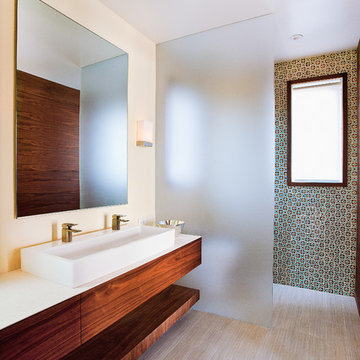
classic + modern style | large estate property
ocean & mountain view home above the pacific coast.
Inspiration for a contemporary bathroom in Santa Barbara with a trough sink, open cabinets, dark wood cabinets and multi-coloured tiles.
Inspiration for a contemporary bathroom in Santa Barbara with a trough sink, open cabinets, dark wood cabinets and multi-coloured tiles.

Clerestory windows frame Pinnacle Peak mountain views. Macassar Ebony cabinets are topped with integrated Cartier Quartzite sinks and Hansgrohe fixtures.
Estancia Club
Builder: Peak Ventures
Interior Design: Ownby Design
Photography: Jeff Zaruba

Shop My Design here: https://www.designbychristinaperry.com/encore-condo-project-owners-bathroom/

Nestled in the redwoods, a short walk from downtown, this home embraces both it’s proximity to town life and nature. Mid-century modern detailing and a minimalist California vibe come together in this special place.

The main bath pays homage to the historical style of the original house. Classic elements like marble mosaics and a black and white theme will be timeless for years to come. Aligning all plumbing elements on one side of the room allows for a more spacious flow.
Photos: Dave Remple

Achim Venzke Fotografie
This is an example of a large contemporary sauna bathroom in Cologne with flat-panel cabinets, dark wood cabinets, a freestanding bath, a built-in shower, a two-piece toilet, grey tiles, ceramic tiles, black walls, ceramic flooring, a trough sink, grey floors, an open shower and black worktops.
This is an example of a large contemporary sauna bathroom in Cologne with flat-panel cabinets, dark wood cabinets, a freestanding bath, a built-in shower, a two-piece toilet, grey tiles, ceramic tiles, black walls, ceramic flooring, a trough sink, grey floors, an open shower and black worktops.
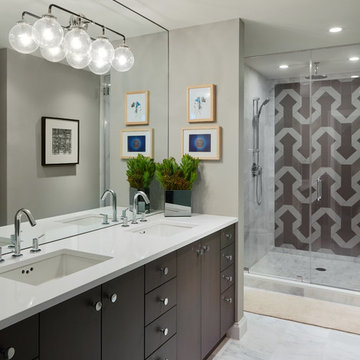
This bathroom gleams with elegance and sophistication. The geometric tiled stand up shower gives an edgy feel contrasting the Carrara marble seen throughout the bathroom.
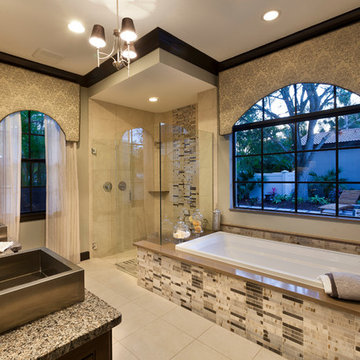
Gene Pollux and SRQ360 Photography
Large contemporary ensuite bathroom in Tampa with flat-panel cabinets, dark wood cabinets, a built-in bath, a corner shower, a two-piece toilet, beige tiles, porcelain tiles, beige walls, porcelain flooring, a trough sink and granite worktops.
Large contemporary ensuite bathroom in Tampa with flat-panel cabinets, dark wood cabinets, a built-in bath, a corner shower, a two-piece toilet, beige tiles, porcelain tiles, beige walls, porcelain flooring, a trough sink and granite worktops.
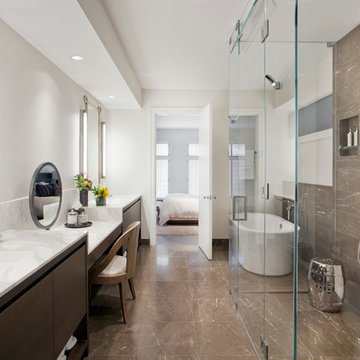
Mike Schwartz
Photo of a large contemporary ensuite bathroom in Chicago with a trough sink, flat-panel cabinets, dark wood cabinets, a freestanding bath, a corner shower, brown tiles, white walls, brown floors and white worktops.
Photo of a large contemporary ensuite bathroom in Chicago with a trough sink, flat-panel cabinets, dark wood cabinets, a freestanding bath, a corner shower, brown tiles, white walls, brown floors and white worktops.
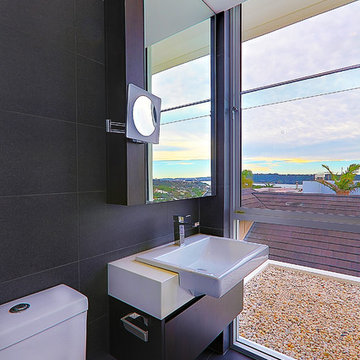
Impala just completed this stunning kitchen! The brief was to design a kitchen with warmth and impressive textures to suit the house which spanned over four levels. The design needed to allow for casual eating in the kitchen, ample preparation and storage areas. Utilitarian bench tops were selected for the preparation zones on the island and adjacent to the cooktop. A thick recycled timber slab was installed for the lowered eating zone and a stunning transparent marble for the splashback and display niche. Joinery was manufactured from timber veneer and polyurethane. Critical to the modern, sleek design was that the kitchen had minimum handles. Two handles were used on the larger doors for the fridge and lift-up cabinet which concealed the microwave. To balance the design, decorative timber panels were installed on the ceiling over the island. As storage was also a priority, a walk in pantry was installed which can be accessed at the far left by pushing a timber veneer panel.
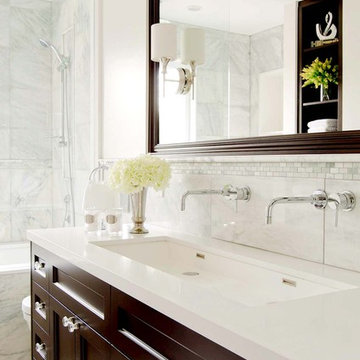
Design by Carriage Lane Design Build
http://www.carriagelanedesigns.com/
Millwork by Alta Moda
http://www.altamoda.ca/
Photo by Stephani Buchman
http://www.buchmanphoto.com
Bathroom with Dark Wood Cabinets and a Trough Sink Ideas and Designs
1

 Shelves and shelving units, like ladder shelves, will give you extra space without taking up too much floor space. Also look for wire, wicker or fabric baskets, large and small, to store items under or next to the sink, or even on the wall.
Shelves and shelving units, like ladder shelves, will give you extra space without taking up too much floor space. Also look for wire, wicker or fabric baskets, large and small, to store items under or next to the sink, or even on the wall.  The sink, the mirror, shower and/or bath are the places where you might want the clearest and strongest light. You can use these if you want it to be bright and clear. Otherwise, you might want to look at some soft, ambient lighting in the form of chandeliers, short pendants or wall lamps. You could use accent lighting around your bath in the form to create a tranquil, spa feel, as well.
The sink, the mirror, shower and/or bath are the places where you might want the clearest and strongest light. You can use these if you want it to be bright and clear. Otherwise, you might want to look at some soft, ambient lighting in the form of chandeliers, short pendants or wall lamps. You could use accent lighting around your bath in the form to create a tranquil, spa feel, as well. 