Bathroom with Dark Wood Cabinets and Beige Worktops Ideas and Designs
Refine by:
Budget
Sort by:Popular Today
1 - 20 of 3,324 photos
Item 1 of 3

This master bath layout was large, but awkward, with faux Grecian columns flanking a huge corner tub. He prefers showers; she always bathes. This traditional bath had an outdated appearance and had not worn well over time. The owners sought a more personalized and inviting space with increased functionality.
The new design provides a larger shower, free-standing tub, increased storage, a window for the water-closet and a large combined walk-in closet. This contemporary spa-bath offers a dedicated space for each spouse and tremendous storage.
The white dimensional tile catches your eye – is it wallpaper OR tile? You have to see it to believe!
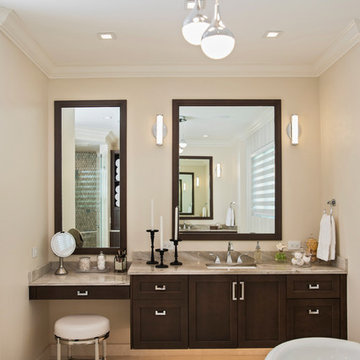
Design ideas for a classic ensuite bathroom in Miami with shaker cabinets, dark wood cabinets, beige walls, a submerged sink, beige floors and beige worktops.

designed by Kitchen Distributors using Rutt cabinetry
photos by Emily Minton Redfield
Design ideas for a large traditional ensuite bathroom in Denver with flat-panel cabinets, a freestanding bath, a corner shower, white walls, porcelain flooring, a submerged sink, grey floors, a hinged door, beige worktops, a shower bench, a single sink, a built in vanity unit, a vaulted ceiling, dark wood cabinets and grey tiles.
Design ideas for a large traditional ensuite bathroom in Denver with flat-panel cabinets, a freestanding bath, a corner shower, white walls, porcelain flooring, a submerged sink, grey floors, a hinged door, beige worktops, a shower bench, a single sink, a built in vanity unit, a vaulted ceiling, dark wood cabinets and grey tiles.
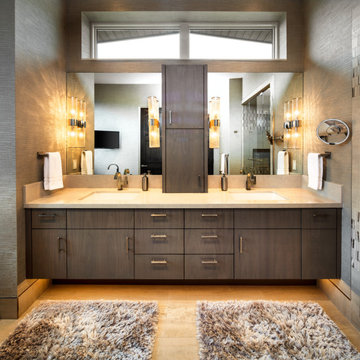
Contemporary bathroom in Salt Lake City with flat-panel cabinets, dark wood cabinets, grey tiles, grey walls, a submerged sink, brown floors, beige worktops, double sinks, a floating vanity unit and wallpapered walls.

This is an example of a traditional bathroom with dark wood cabinets, a two-piece toilet, multi-coloured walls, a submerged sink, beige worktops, a single sink, wallpapered walls, raised-panel cabinets, a freestanding vanity unit, vinyl flooring and multi-coloured floors.
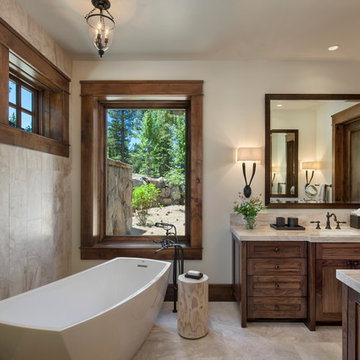
Design ideas for a rustic ensuite bathroom in Sacramento with recessed-panel cabinets, dark wood cabinets, a freestanding bath, beige walls, a submerged sink, beige floors and beige worktops.
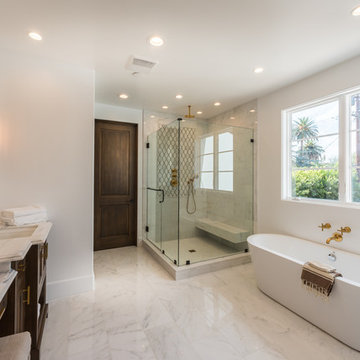
Mediterranean ensuite bathroom in Los Angeles with recessed-panel cabinets, dark wood cabinets, a freestanding bath, a corner shower, beige tiles, marble tiles, white walls, marble flooring, a submerged sink, marble worktops, beige floors, a hinged door and beige worktops.
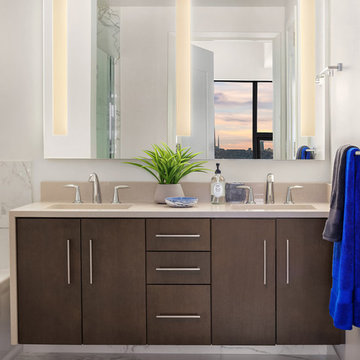
We designed this modern bathroom to cohesively flow with the rest of the home. Modern art and a charming houseplant bring color into the space, while the white marble, floating cabinets, and sleek sconce lighting keep the bathroom looking clean and modern.
Designed by Michelle Yorke Interiors who also serves Seattle as well as Seattle's Eastside suburbs from Mercer Island all the way through Cle Elum.
For more about Michelle Yorke, click here: https://michelleyorkedesign.com/
To learn more about this project, click here: https://michelleyorkedesign.com/lincoln-tower-high-rise/

Architecture by Bosworth Hoedemaker
& Garret Cord Werner. Interior design by Garret Cord Werner.
Medium sized contemporary ensuite bathroom in Seattle with flat-panel cabinets, dark wood cabinets, grey tiles, stone tiles, grey walls, concrete flooring, a submerged sink, solid surface worktops, grey floors and beige worktops.
Medium sized contemporary ensuite bathroom in Seattle with flat-panel cabinets, dark wood cabinets, grey tiles, stone tiles, grey walls, concrete flooring, a submerged sink, solid surface worktops, grey floors and beige worktops.

In this guest bathroom Waypoint 540F Painted Boulder vanity with Cultured Marble top in Silver Gray Marble. Kohler Sterling tub/shower unit. Flooring is AduraFlex Pasadena in Stone.

A double vanity becomes the focal point of the en suite bathroom. Cambria's countertops rest on top of this rich dark wood vanity that features ample storage and a hidden medium size wastebasket disguised into a stack of drawers.

Soaking Tub in ASID Award winning Master Bath
Inspiration for a large modern ensuite bathroom in San Francisco with flat-panel cabinets, dark wood cabinets, a freestanding bath, a built-in shower, porcelain tiles, marble flooring, a vessel sink, marble worktops, an open shower and beige worktops.
Inspiration for a large modern ensuite bathroom in San Francisco with flat-panel cabinets, dark wood cabinets, a freestanding bath, a built-in shower, porcelain tiles, marble flooring, a vessel sink, marble worktops, an open shower and beige worktops.
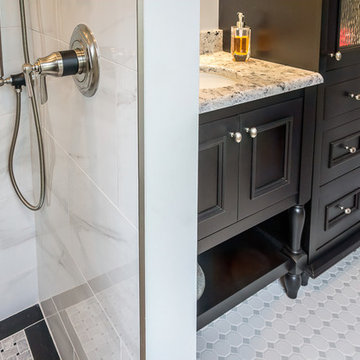
The resident of this 1904 classic Montford home has owned it for more than 30 years. Behind the walls and under the floors of the kitchen and bathroom were a myriad problem areas that needed attention. Hanging new cabinets on walls and from ceilings that may have been plumb a hundred years ago is par for the course. Our project manager even fabricated a special switch plate from wood that was required for an awkward spot in the bathroom. LED can lights and hand-blown glass pendants brighten the kitchen. Intricate tile work and massive glass sliding shower doors bring the bathroom up to date.

Master Bath
Architect: Thompson Naylor
Interior Design: Shannon Scott Design
Photography: Jason Rick
Inspiration for a large traditional ensuite wet room bathroom in Santa Barbara with recessed-panel cabinets, dark wood cabinets, a freestanding bath, white tiles, white walls, ceramic flooring, a submerged sink, marble worktops, beige floors, a hinged door and beige worktops.
Inspiration for a large traditional ensuite wet room bathroom in Santa Barbara with recessed-panel cabinets, dark wood cabinets, a freestanding bath, white tiles, white walls, ceramic flooring, a submerged sink, marble worktops, beige floors, a hinged door and beige worktops.
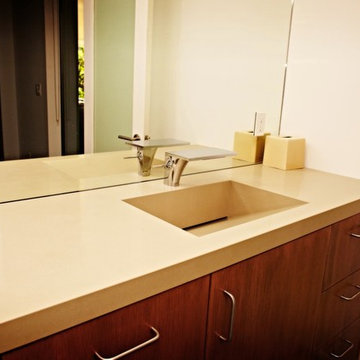
This is an example of a contemporary bathroom in Seattle with flat-panel cabinets, dark wood cabinets, white walls, an integrated sink, limestone worktops and beige worktops.

Transitional powder room remodel.
Inspiration for a small classic bathroom in Miami with freestanding cabinets, dark wood cabinets, a one-piece toilet, beige tiles, porcelain tiles, blue walls, a submerged sink, beige floors, beige worktops, a single sink, a freestanding vanity unit, wainscoting and travertine flooring.
Inspiration for a small classic bathroom in Miami with freestanding cabinets, dark wood cabinets, a one-piece toilet, beige tiles, porcelain tiles, blue walls, a submerged sink, beige floors, beige worktops, a single sink, a freestanding vanity unit, wainscoting and travertine flooring.

The master bath design created for this Yardley, PA home is a dream come true. Every detail of this design combines to create a space that is highly function and stylish, while also feeling like a relaxing retreat from daily life. The combination of a Victoria + Albert freestanding tub with the Isenberg waterfall tub filler faucet is sure to be a favorite spot for a soothing stress reliever. If you prefer to relax in the shower, the large, walk-in shower has everything you need. The frameless glass door leads into a large, corner shower complete with MSI hexagonal mosaic shower floor, recessed storage niche, and corner shelf. The highlight of this shower is the Toto Connelly shower plumbing including body sprays, rainfall and handheld showerheads, and a thermostatic shower. The Toto Drake II toilet sits in a separate toilet compartment with a frosted glass pocket door. The DuraSupreme vanity with Avery panel door in caraway on cherry with a charcoal glaze has ample storage. It is complemented by Top Knobs hardware, a Silestone Ocean Jasper eased edge countertop, and two sinks with two-handled faucets. Above the vanity are Dainolite pendant lights, plus a Robern lift-up medicine cabinet with lights, a defogger, and a magnifying mirror. This amazing bath design is sure to be the highlight of this Yardley, PA home.

The clients wanted a spa-like feel to their new master bathroom. So, we created an open, serene space made airy by the glass wall separating the tub/shower area from the vanity/toilet area. Keeping the palate neutral gave this space a luxe look while the windows brought the outside in.

Imagery Intelligence, LLC
Inspiration for an expansive mediterranean ensuite bathroom in Dallas with a submerged sink, dark wood cabinets, a freestanding bath, beige tiles, beige walls, a double shower, travertine flooring, brown floors, a hinged door, beige worktops and recessed-panel cabinets.
Inspiration for an expansive mediterranean ensuite bathroom in Dallas with a submerged sink, dark wood cabinets, a freestanding bath, beige tiles, beige walls, a double shower, travertine flooring, brown floors, a hinged door, beige worktops and recessed-panel cabinets.

Bathroom remodel with hand painted Malibu tiles, oil rubbed bronze faucet & lighting fixtures, glass shower enclosure and wall to wall Crema travertine.
Bathroom with Dark Wood Cabinets and Beige Worktops Ideas and Designs
1

 Shelves and shelving units, like ladder shelves, will give you extra space without taking up too much floor space. Also look for wire, wicker or fabric baskets, large and small, to store items under or next to the sink, or even on the wall.
Shelves and shelving units, like ladder shelves, will give you extra space without taking up too much floor space. Also look for wire, wicker or fabric baskets, large and small, to store items under or next to the sink, or even on the wall.  The sink, the mirror, shower and/or bath are the places where you might want the clearest and strongest light. You can use these if you want it to be bright and clear. Otherwise, you might want to look at some soft, ambient lighting in the form of chandeliers, short pendants or wall lamps. You could use accent lighting around your bath in the form to create a tranquil, spa feel, as well.
The sink, the mirror, shower and/or bath are the places where you might want the clearest and strongest light. You can use these if you want it to be bright and clear. Otherwise, you might want to look at some soft, ambient lighting in the form of chandeliers, short pendants or wall lamps. You could use accent lighting around your bath in the form to create a tranquil, spa feel, as well. 