Bathroom with Dark Wood Cabinets and Beige Worktops Ideas and Designs
Refine by:
Budget
Sort by:Popular Today
21 - 40 of 3,323 photos
Item 1 of 3

Bathroom remodel with hand painted Malibu tiles, oil rubbed bronze faucet & lighting fixtures, glass shower enclosure and wall to wall Crema travertine.
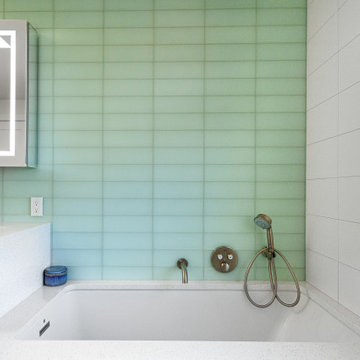
Book matched vanity cabinet with countertop that seamlessly waterfalls into the tub deck.
Inspiration for a medium sized contemporary ensuite bathroom in Seattle with flat-panel cabinets, dark wood cabinets, a submerged bath, a walk-in shower, green tiles, glass tiles, white walls, porcelain flooring, a submerged sink, engineered stone worktops, grey floors, an open shower, beige worktops, a laundry area, double sinks and a built in vanity unit.
Inspiration for a medium sized contemporary ensuite bathroom in Seattle with flat-panel cabinets, dark wood cabinets, a submerged bath, a walk-in shower, green tiles, glass tiles, white walls, porcelain flooring, a submerged sink, engineered stone worktops, grey floors, an open shower, beige worktops, a laundry area, double sinks and a built in vanity unit.

This dog shower was finished with materials to match the walk-in shower made for the humans. White subway tile with ivory wall caps, decorative stone pan, and modern adjustable wand.
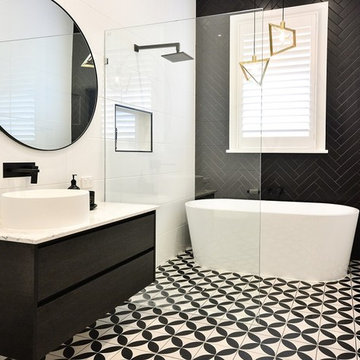
Photo of a medium sized contemporary ensuite bathroom in Brisbane with flat-panel cabinets, dark wood cabinets, a freestanding bath, a walk-in shower, black tiles, white tiles, white walls, a vessel sink, multi-coloured floors, an open shower and beige worktops.
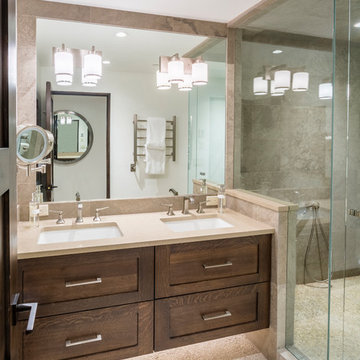
This is an example of a large contemporary ensuite bathroom in San Diego with shaker cabinets, dark wood cabinets, a corner shower, porcelain tiles, pebble tile flooring, a submerged sink, engineered stone worktops, beige floors, a hinged door and beige worktops.
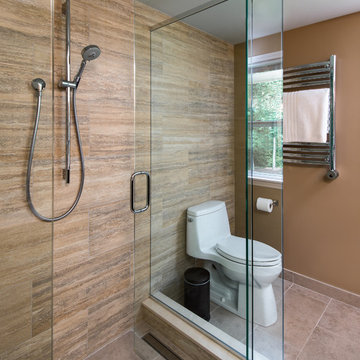
This master bathroom was transformed into a relaxing, modern space. By removing soffits and staggering the vanity, the space became much more fluid and open for 2 in a master bath.
KateBenjamin Photography
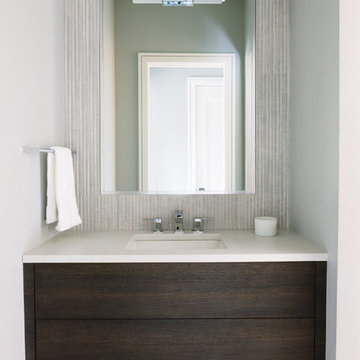
Photo Credit:
Aimée Mazzenga
Inspiration for a medium sized modern bathroom in Chicago with flat-panel cabinets, dark wood cabinets, a freestanding bath, grey walls, light hardwood flooring, a built-in sink, tiled worktops, beige floors, a hinged door and beige worktops.
Inspiration for a medium sized modern bathroom in Chicago with flat-panel cabinets, dark wood cabinets, a freestanding bath, grey walls, light hardwood flooring, a built-in sink, tiled worktops, beige floors, a hinged door and beige worktops.
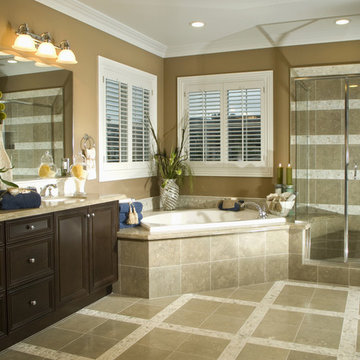
Have you been dreaming of your custom, personalized bathroom for years? Now is the time to call the Woodbridge, NJ bathroom transformation specialists. Whether you're looking to gut your space and start over, or make minor but transformative changes - Barron Home Remodeling Corporation are the experts to partner with!
We listen to our clients dreams, visions and most of all: budget. Then we get to work on drafting an amazing plan to face-lift your bathroom. No bathroom renovation or remodel is too big or small for us. From that very first meeting throughout the process and over the finish line, Barron Home Remodeling Corporation's professional staff have the experience and expertise you deserve!
Only trust a licensed, insured and bonded General Contractor for your bathroom renovation or bathroom remodel in Woodbridge, NJ. There are plenty of amateurs that you could roll the dice on, but Barron's team are the seasoned pros that will give you quality work and peace of mind.
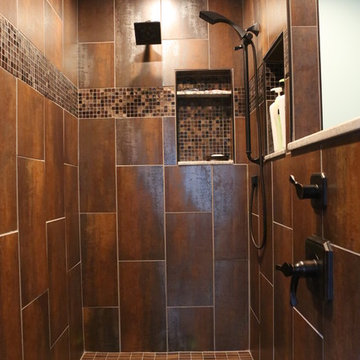
Photo of a large contemporary ensuite bathroom in Detroit with raised-panel cabinets, dark wood cabinets, a freestanding bath, a walk-in shower, a two-piece toilet, multi-coloured tiles, ceramic tiles, white walls, ceramic flooring, a built-in sink, granite worktops, brown floors, an open shower and beige worktops.
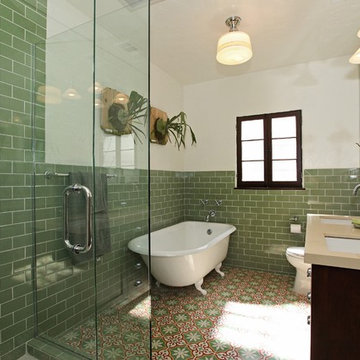
Our client Alexandra Becket got her start as a textile designer and has had her wall hangings, paintings and home accessories shown at galleries around her LA hometown. In 2010 she and her husband, Greg Steinberg launched ModOp Design, a home renovation company.
A recent project is near and dear to them—their own home in the the Beverly Grove area of LA. It’s near and dear to us at Granada Tile, too—they covered a bathroom floor in cement tile in our Echo Collection’s Sofia pattern.
Design by Alexandra Becket/ Photo Courtesy Granada Tile / Tiles by Granada Tile
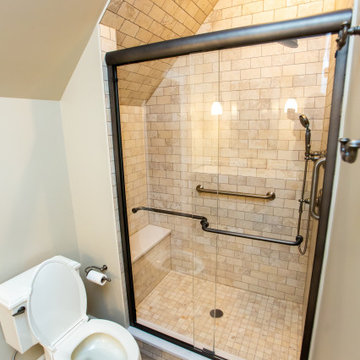
Installed Basco sliding shower door with Kohler's Artifacts collection in Vintage Nickel. Installed subway tile against all surfaces including vaulted ceiling.
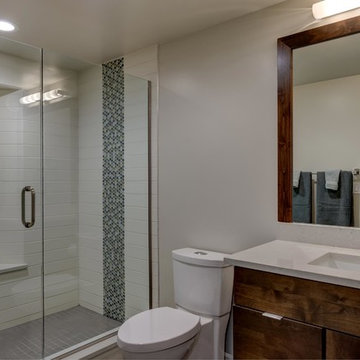
©Finished Basement Company
Design ideas for a medium sized contemporary shower room bathroom in Denver with flat-panel cabinets, dark wood cabinets, an alcove shower, a one-piece toilet, beige walls, a submerged sink, engineered stone worktops, a hinged door and beige worktops.
Design ideas for a medium sized contemporary shower room bathroom in Denver with flat-panel cabinets, dark wood cabinets, an alcove shower, a one-piece toilet, beige walls, a submerged sink, engineered stone worktops, a hinged door and beige worktops.

Pretty marble effect porcelain tiled bathroom with zellige tiles to shower area. Vintage vanity unit with deck mounted basin. Unlacquered brass taps. Japanese style deep bath. Rotating bath filler
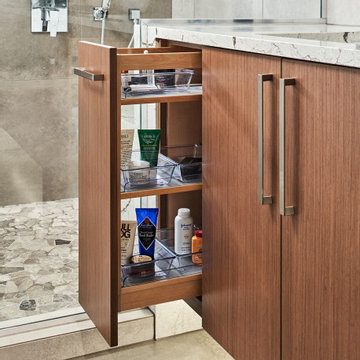
The large, expansive shower is the shining star of this project! A standard shower head, a handheld shower installed at the bench, and a ceiling mounted rain showerhead installed for added luxury. A large format 24" x 24" porcelain tile was designed for the main flooring and was also carried to the back wall. This tile is separated by the contrasting tiled shower curb and the stone mosaic at the shower floor. Of course it doesn't stop there with the waterfall edge of the vanity countertop cascading into the shower with a matching quartz bench. The decision to tile the entire vanity wall was made with a clean and contemporary porcelain tile adding an additional "wow" factor. The overall lighting is enhanced in the new design by adding four linear contemporary wall sconces on each side of the vanity mirror. Under cabinet lighting is added under the floating vanity as an accent and also subtle late night illumination
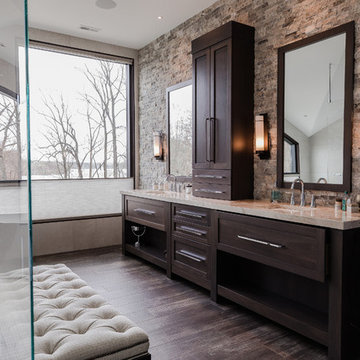
Hosh Posh Photography
Photo of a traditional ensuite bathroom in Other with shaker cabinets, dark wood cabinets, a freestanding bath, a built-in shower, brown tiles, stone tiles, beige walls, dark hardwood flooring, a submerged sink, brown floors, an open shower and beige worktops.
Photo of a traditional ensuite bathroom in Other with shaker cabinets, dark wood cabinets, a freestanding bath, a built-in shower, brown tiles, stone tiles, beige walls, dark hardwood flooring, a submerged sink, brown floors, an open shower and beige worktops.
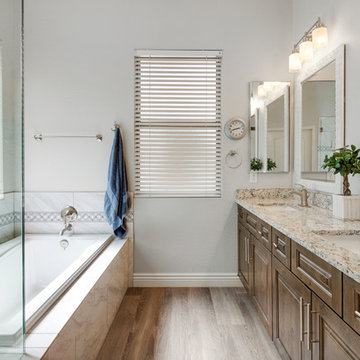
Medium sized traditional ensuite bathroom in Phoenix with raised-panel cabinets, dark wood cabinets, a built-in bath, a corner shower, a one-piece toilet, grey walls, light hardwood flooring, a submerged sink, granite worktops, brown floors, a hinged door and beige worktops.
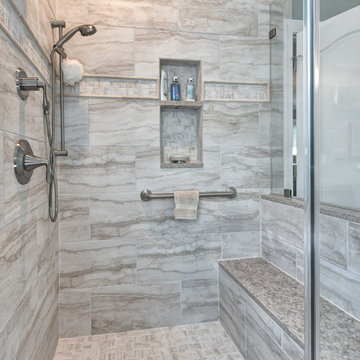
William Quarles
Nautical ensuite bathroom in Charleston with raised-panel cabinets, dark wood cabinets, a two-piece toilet, beige tiles, porcelain tiles, blue walls, porcelain flooring, a submerged sink, granite worktops, beige floors, a hinged door and beige worktops.
Nautical ensuite bathroom in Charleston with raised-panel cabinets, dark wood cabinets, a two-piece toilet, beige tiles, porcelain tiles, blue walls, porcelain flooring, a submerged sink, granite worktops, beige floors, a hinged door and beige worktops.
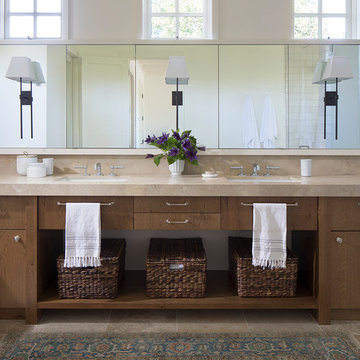
Rural ensuite bathroom in San Francisco with flat-panel cabinets, dark wood cabinets, a submerged sink, beige floors and beige worktops.
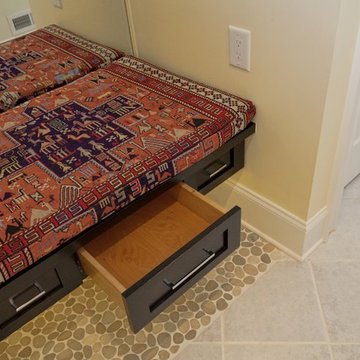
To cover the bench seat, we used a kilim rug from the homeowner’s collection. This added a much-needed punch of color and tied the bath in with the rest of their home. Using a rug to cover the bench was unconventional, but it’s a great example of the power of repurposing.

Custom straight-grain cedar sauna, custom straight oak cabinets with skirt back-lighting. 3-D tile vanity backsplash with wall mounted fixtures and LED mirrors. Light-projected shower plumbing box with custom glass. Pebble-inlaid and heated wood-tile flooring.
Photo by Marcie Heitzmann
Bathroom with Dark Wood Cabinets and Beige Worktops Ideas and Designs
2

 Shelves and shelving units, like ladder shelves, will give you extra space without taking up too much floor space. Also look for wire, wicker or fabric baskets, large and small, to store items under or next to the sink, or even on the wall.
Shelves and shelving units, like ladder shelves, will give you extra space without taking up too much floor space. Also look for wire, wicker or fabric baskets, large and small, to store items under or next to the sink, or even on the wall.  The sink, the mirror, shower and/or bath are the places where you might want the clearest and strongest light. You can use these if you want it to be bright and clear. Otherwise, you might want to look at some soft, ambient lighting in the form of chandeliers, short pendants or wall lamps. You could use accent lighting around your bath in the form to create a tranquil, spa feel, as well.
The sink, the mirror, shower and/or bath are the places where you might want the clearest and strongest light. You can use these if you want it to be bright and clear. Otherwise, you might want to look at some soft, ambient lighting in the form of chandeliers, short pendants or wall lamps. You could use accent lighting around your bath in the form to create a tranquil, spa feel, as well. 