Bathroom with Dark Wood Cabinets and Concrete Worktops Ideas and Designs
Refine by:
Budget
Sort by:Popular Today
1 - 20 of 833 photos
Item 1 of 3

Architect: AToM
Interior Design: d KISER
Contractor: d KISER
d KISER worked with the architect and homeowner to make material selections as well as designing the custom cabinetry. d KISER was also the cabinet manufacturer.
Photography: Colin Conces

This 3200 square foot home features a maintenance free exterior of LP Smartside, corrugated aluminum roofing, and native prairie landscaping. The design of the structure is intended to mimic the architectural lines of classic farm buildings. The outdoor living areas are as important to this home as the interior spaces; covered and exposed porches, field stone patios and an enclosed screen porch all offer expansive views of the surrounding meadow and tree line.
The home’s interior combines rustic timbers and soaring spaces which would have traditionally been reserved for the barn and outbuildings, with classic finishes customarily found in the family homestead. Walls of windows and cathedral ceilings invite the outdoors in. Locally sourced reclaimed posts and beams, wide plank white oak flooring and a Door County fieldstone fireplace juxtapose with classic white cabinetry and millwork, tongue and groove wainscoting and a color palate of softened paint hues, tiles and fabrics to create a completely unique Door County homestead.
Mitch Wise Design, Inc.
Richard Steinberger Photography

Marshall Evan Photography
Inspiration for a small contemporary bathroom in Columbus with flat-panel cabinets, dark wood cabinets, a wall mounted toilet, beige tiles, porcelain tiles, beige walls, porcelain flooring, an integrated sink, concrete worktops, beige floors, an open shower and grey worktops.
Inspiration for a small contemporary bathroom in Columbus with flat-panel cabinets, dark wood cabinets, a wall mounted toilet, beige tiles, porcelain tiles, beige walls, porcelain flooring, an integrated sink, concrete worktops, beige floors, an open shower and grey worktops.

Design ideas for a large traditional ensuite bathroom in Los Angeles with raised-panel cabinets, dark wood cabinets, a built-in bath, an alcove shower, a two-piece toilet, grey tiles, white tiles, porcelain tiles, grey walls, porcelain flooring, a submerged sink, concrete worktops, white floors and a hinged door.

Robert Schwerdt
This is an example of a large retro shower room bathroom in Other with a freestanding bath, a trough sink, flat-panel cabinets, dark wood cabinets, concrete worktops, green tiles, beige walls, a two-piece toilet, porcelain flooring, beige floors, a corner shower, an open shower and cement tiles.
This is an example of a large retro shower room bathroom in Other with a freestanding bath, a trough sink, flat-panel cabinets, dark wood cabinets, concrete worktops, green tiles, beige walls, a two-piece toilet, porcelain flooring, beige floors, a corner shower, an open shower and cement tiles.
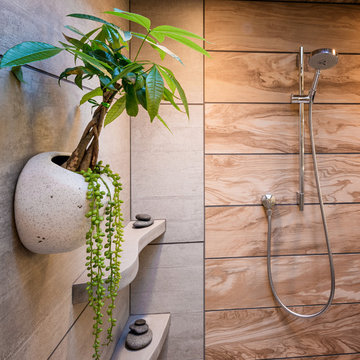
Custom concrete shower shelves were added to the shower wall to bring interest to an otherwise large and vacant surface and provide additional areas for bathing products, candles or decor. Photography by Paul Linnebach
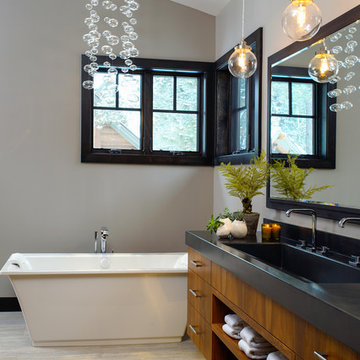
Steve Tague Photography
This is an example of a contemporary bathroom in Portland with a trough sink, open cabinets, dark wood cabinets, concrete worktops, a freestanding bath and grey walls.
This is an example of a contemporary bathroom in Portland with a trough sink, open cabinets, dark wood cabinets, concrete worktops, a freestanding bath and grey walls.

Marianne Meyer
Inspiration for a medium sized rustic ensuite bathroom in Lyon with beaded cabinets, dark wood cabinets, a submerged bath, a shower/bath combination, brown tiles, mosaic tiles, white walls, light hardwood flooring, a trough sink, concrete worktops, brown floors, an open shower and grey worktops.
Inspiration for a medium sized rustic ensuite bathroom in Lyon with beaded cabinets, dark wood cabinets, a submerged bath, a shower/bath combination, brown tiles, mosaic tiles, white walls, light hardwood flooring, a trough sink, concrete worktops, brown floors, an open shower and grey worktops.

Inspiration for a large world-inspired ensuite bathroom in Toronto with flat-panel cabinets, dark wood cabinets, a built-in bath, brown tiles, travertine tiles, beige walls, travertine flooring, a vessel sink, concrete worktops, brown floors and grey worktops.
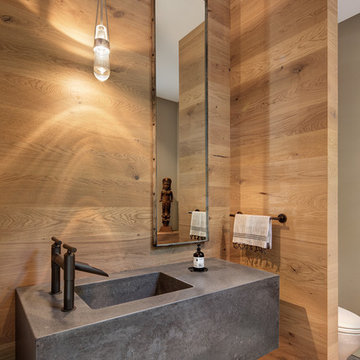
Photo of a medium sized contemporary shower room bathroom in Chicago with flat-panel cabinets, dark wood cabinets, a freestanding bath, grey tiles, grey walls, a submerged sink, a two-piece toilet, light hardwood flooring and concrete worktops.
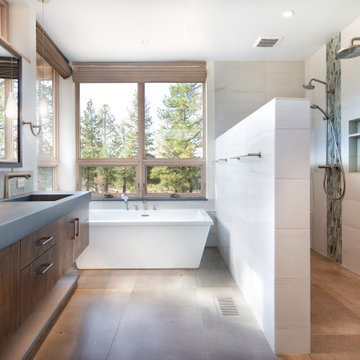
Master Bath with freestanding tub featuring wine shelf window sill. Walk-in double shower
Design ideas for a large contemporary ensuite bathroom in Other with flat-panel cabinets, dark wood cabinets, a freestanding bath, a double shower, green tiles, glass tiles, white walls, an integrated sink, concrete worktops, an open shower and grey worktops.
Design ideas for a large contemporary ensuite bathroom in Other with flat-panel cabinets, dark wood cabinets, a freestanding bath, a double shower, green tiles, glass tiles, white walls, an integrated sink, concrete worktops, an open shower and grey worktops.
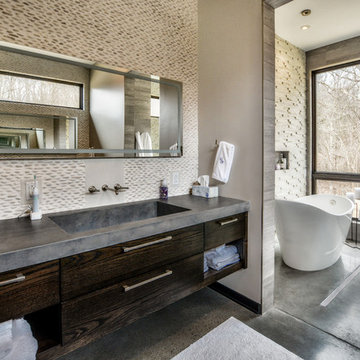
Design ideas for a contemporary ensuite bathroom in Other with flat-panel cabinets, dark wood cabinets, a freestanding bath, concrete flooring, an integrated sink, concrete worktops, grey floors, beige tiles, pebble tiles and beige walls.
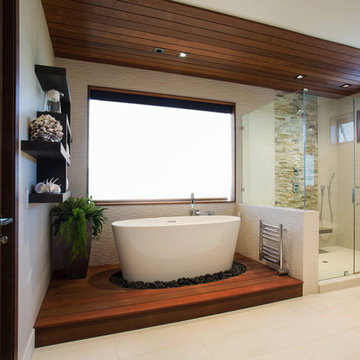
Design ideas for a medium sized modern ensuite bathroom in Orange County with flat-panel cabinets, dark wood cabinets, a freestanding bath, a corner shower, beige tiles, brown tiles, stone tiles, grey walls, porcelain flooring, a vessel sink, concrete worktops, beige floors, a hinged door and grey worktops.
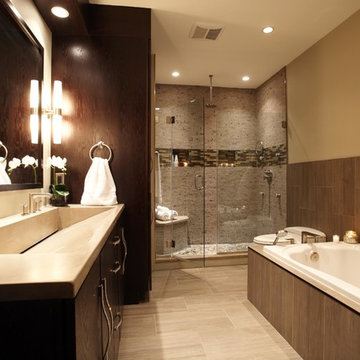
KEVIN BIRCH
This is an example of a medium sized contemporary ensuite bathroom in New York with an integrated sink, flat-panel cabinets, dark wood cabinets, concrete worktops, an alcove bath, a one-piece toilet, grey tiles, ceramic tiles, beige walls and ceramic flooring.
This is an example of a medium sized contemporary ensuite bathroom in New York with an integrated sink, flat-panel cabinets, dark wood cabinets, concrete worktops, an alcove bath, a one-piece toilet, grey tiles, ceramic tiles, beige walls and ceramic flooring.

This is an example of a medium sized bohemian ensuite wet room bathroom in Vancouver with flat-panel cabinets, dark wood cabinets, a freestanding bath, a bidet, grey tiles, ceramic tiles, grey walls, porcelain flooring, an integrated sink, concrete worktops, grey floors, a hinged door, grey worktops, a shower bench, double sinks, a built in vanity unit and panelled walls.
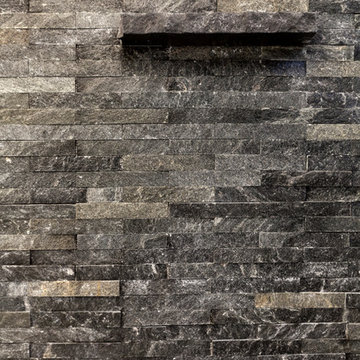
The homeowners of this CT master bath wanted a daring, edgy space that took some risks, but made a bold statement. Calling on designer Rachel Peterson of Simply Baths, Inc. this lack-luster master bath gets an edgy update by opening up the space, adding split-face rock, custom concrete sinks and accents, and keeping the lines clean and uncluttered.
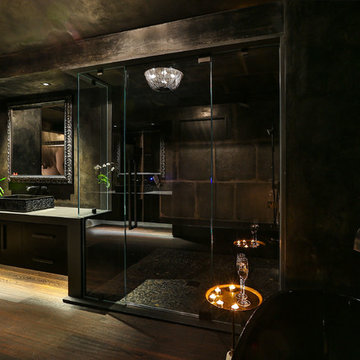
Modern master bathroom by Burdge Architects and Associates in Malibu, CA.
Berlyn Photography
Large contemporary ensuite bathroom in Los Angeles with black walls, dark hardwood flooring, flat-panel cabinets, dark wood cabinets, a freestanding bath, a walk-in shower, grey tiles, stone tiles, a trough sink, concrete worktops, brown floors, a hinged door and grey worktops.
Large contemporary ensuite bathroom in Los Angeles with black walls, dark hardwood flooring, flat-panel cabinets, dark wood cabinets, a freestanding bath, a walk-in shower, grey tiles, stone tiles, a trough sink, concrete worktops, brown floors, a hinged door and grey worktops.
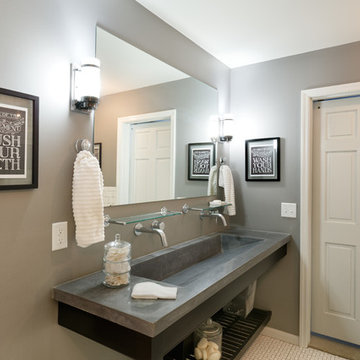
This 3/4 bath features a concrete trough sink with wall mounted faucets and a floating custom vanity.
Inspiration for an industrial family bathroom in Cincinnati with dark wood cabinets, a walk-in shower, grey walls, mosaic tile flooring, a trough sink and concrete worktops.
Inspiration for an industrial family bathroom in Cincinnati with dark wood cabinets, a walk-in shower, grey walls, mosaic tile flooring, a trough sink and concrete worktops.
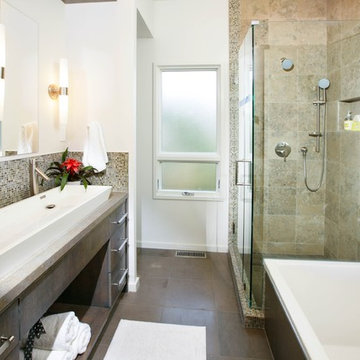
This is an example of a medium sized contemporary ensuite bathroom in San Francisco with a built-in bath, a corner shower, white walls, ceramic flooring, a trough sink, brown floors, a hinged door, flat-panel cabinets, dark wood cabinets, beige tiles, ceramic tiles and concrete worktops.
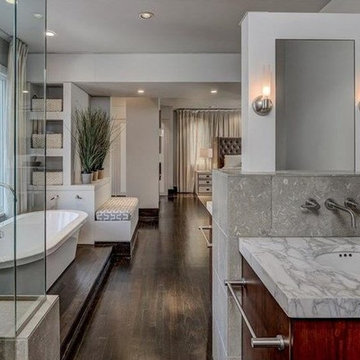
Inspiration for a medium sized modern ensuite bathroom in Atlanta with flat-panel cabinets, dark wood cabinets, a freestanding bath, an alcove shower, a two-piece toilet, beige tiles, ceramic tiles, white walls, dark hardwood flooring, a submerged sink and concrete worktops.
Bathroom with Dark Wood Cabinets and Concrete Worktops Ideas and Designs
1

 Shelves and shelving units, like ladder shelves, will give you extra space without taking up too much floor space. Also look for wire, wicker or fabric baskets, large and small, to store items under or next to the sink, or even on the wall.
Shelves and shelving units, like ladder shelves, will give you extra space without taking up too much floor space. Also look for wire, wicker or fabric baskets, large and small, to store items under or next to the sink, or even on the wall.  The sink, the mirror, shower and/or bath are the places where you might want the clearest and strongest light. You can use these if you want it to be bright and clear. Otherwise, you might want to look at some soft, ambient lighting in the form of chandeliers, short pendants or wall lamps. You could use accent lighting around your bath in the form to create a tranquil, spa feel, as well.
The sink, the mirror, shower and/or bath are the places where you might want the clearest and strongest light. You can use these if you want it to be bright and clear. Otherwise, you might want to look at some soft, ambient lighting in the form of chandeliers, short pendants or wall lamps. You could use accent lighting around your bath in the form to create a tranquil, spa feel, as well. 