Bathroom with Dark Wood Cabinets and Concrete Worktops Ideas and Designs
Refine by:
Budget
Sort by:Popular Today
41 - 60 of 833 photos
Item 1 of 3

A country club respite for our busy professional Bostonian clients. Our clients met in college and have been weekending at the Aquidneck Club every summer for the past 20+ years. The condos within the original clubhouse seldom come up for sale and gather a loyalist following. Our clients jumped at the chance to be a part of the club's history for the next generation. Much of the club’s exteriors reflect a quintessential New England shingle style architecture. The internals had succumbed to dated late 90s and early 2000s renovations of inexpensive materials void of craftsmanship. Our client’s aesthetic balances on the scales of hyper minimalism, clean surfaces, and void of visual clutter. Our palette of color, materiality & textures kept to this notion while generating movement through vintage lighting, comfortable upholstery, and Unique Forms of Art.
A Full-Scale Design, Renovation, and furnishings project.
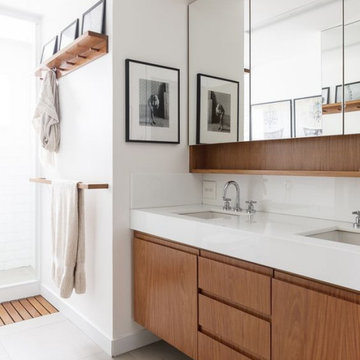
Example of a mid-sized minimalist master limestone floor, beige floor and double-sink bathroom design in Dallas with flat-panel cabinets, beige cabinets, multicolored walls, quartz countertops, a hinged shower door, white countertops.
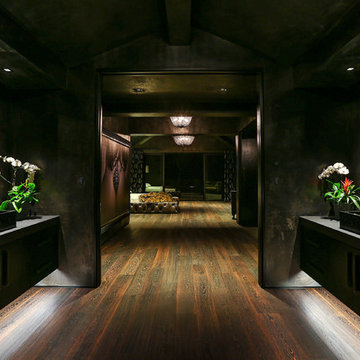
Modern master bathroom by Burdge Architects and Associates in Malibu, CA.
Berlyn Photography
Design ideas for a large contemporary ensuite bathroom in Los Angeles with flat-panel cabinets, dark wood cabinets, a freestanding bath, a walk-in shower, grey tiles, stone tiles, black walls, dark hardwood flooring, a trough sink, concrete worktops, brown floors, a hinged door and grey worktops.
Design ideas for a large contemporary ensuite bathroom in Los Angeles with flat-panel cabinets, dark wood cabinets, a freestanding bath, a walk-in shower, grey tiles, stone tiles, black walls, dark hardwood flooring, a trough sink, concrete worktops, brown floors, a hinged door and grey worktops.
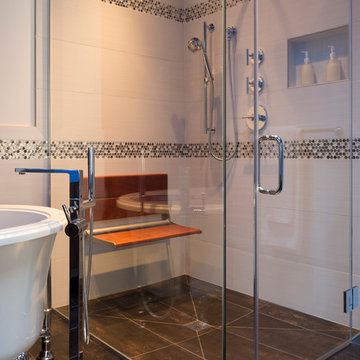
Guest Bathroom walk-in shower, claw-foot tub
Photo: Michael R. Timmer
Photo of a medium sized classic ensuite bathroom in Cleveland with a claw-foot bath, a built-in shower, brown tiles, porcelain tiles, white walls, porcelain flooring, flat-panel cabinets, dark wood cabinets, an integrated sink, concrete worktops, black floors and a hinged door.
Photo of a medium sized classic ensuite bathroom in Cleveland with a claw-foot bath, a built-in shower, brown tiles, porcelain tiles, white walls, porcelain flooring, flat-panel cabinets, dark wood cabinets, an integrated sink, concrete worktops, black floors and a hinged door.
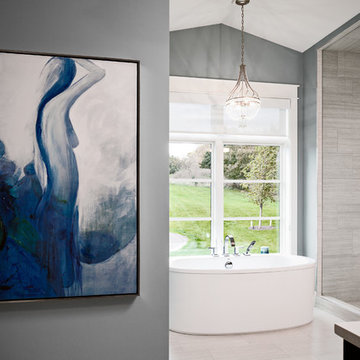
The Cicero is a modern styled home for today’s contemporary lifestyle. It features sweeping facades with deep overhangs, tall windows, and grand outdoor patio. The contemporary lifestyle is reinforced through a visually connected array of communal spaces. The kitchen features a symmetrical plan with large island and is connected to the dining room through a wide opening flanked by custom cabinetry. Adjacent to the kitchen, the living and sitting rooms are connected to one another by a see-through fireplace. The communal nature of this plan is reinforced downstairs with a lavish wet-bar and roomy living space, perfect for entertaining guests. Lastly, with vaulted ceilings and grand vistas, the master suite serves as a cozy retreat from today’s busy lifestyle.
Photographer: Brad Gillette
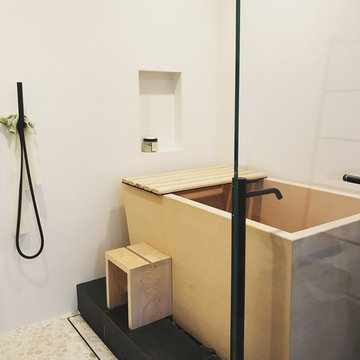
Japanese soaking tub in steam shower
Photo of a medium sized world-inspired ensuite wet room bathroom in San Francisco with flat-panel cabinets, dark wood cabinets, white tiles, concrete worktops, white worktops, a japanese bath, a one-piece toilet, white walls, pebble tile flooring, an integrated sink, beige floors and an open shower.
Photo of a medium sized world-inspired ensuite wet room bathroom in San Francisco with flat-panel cabinets, dark wood cabinets, white tiles, concrete worktops, white worktops, a japanese bath, a one-piece toilet, white walls, pebble tile flooring, an integrated sink, beige floors and an open shower.
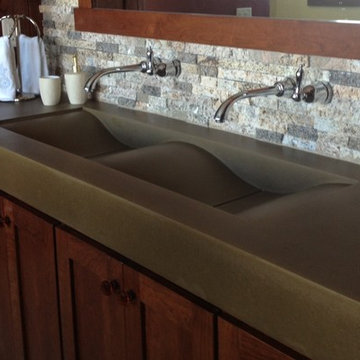
Classic ensuite bathroom in Milwaukee with recessed-panel cabinets, dark wood cabinets, multi-coloured tiles, stone tiles, a trough sink, concrete worktops and grey worktops.
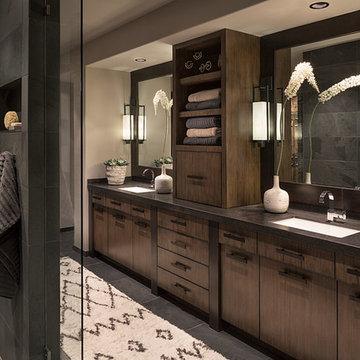
Design ideas for a large modern ensuite bathroom in Phoenix with flat-panel cabinets, dark wood cabinets, a walk-in shower, beige walls, slate flooring, a submerged sink, concrete worktops, black floors and an open shower.
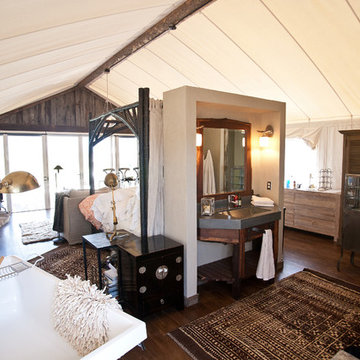
Rustic bathroom in Other with an integrated sink, open cabinets, dark wood cabinets, concrete worktops, a freestanding bath and dark hardwood flooring.
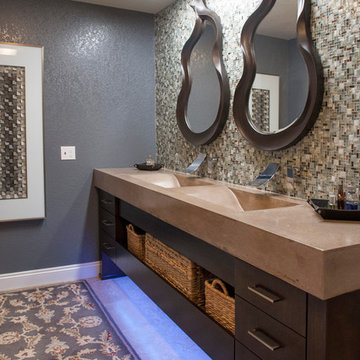
Brian McCall
This is an example of a medium sized contemporary bathroom in Atlanta with a trough sink, flat-panel cabinets, dark wood cabinets, concrete worktops, a walk-in shower, a one-piece toilet, beige tiles, ceramic tiles, grey walls and travertine flooring.
This is an example of a medium sized contemporary bathroom in Atlanta with a trough sink, flat-panel cabinets, dark wood cabinets, concrete worktops, a walk-in shower, a one-piece toilet, beige tiles, ceramic tiles, grey walls and travertine flooring.
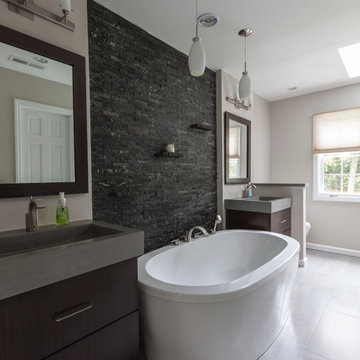
The homeowners of this CT master bath wanted a daring, edgy space that took some risks, but made a bold statement. Calling on designer Rachel Peterson of Simply Baths, Inc. this lack-luster master bath gets an edgy update by opening up the space, adding split-face rock, custom concrete sinks and accents, and keeping the lines clean and uncluttered.

Master bathroom with subway tiles, wood vanity, and concrete countertop.
Photographer: Rob Karosis
This is an example of a large farmhouse ensuite bathroom in New York with flat-panel cabinets, a freestanding bath, white tiles, metro tiles, white walls, slate flooring, a submerged sink, concrete worktops, black floors, black worktops and dark wood cabinets.
This is an example of a large farmhouse ensuite bathroom in New York with flat-panel cabinets, a freestanding bath, white tiles, metro tiles, white walls, slate flooring, a submerged sink, concrete worktops, black floors, black worktops and dark wood cabinets.

This 3200 square foot home features a maintenance free exterior of LP Smartside, corrugated aluminum roofing, and native prairie landscaping. The design of the structure is intended to mimic the architectural lines of classic farm buildings. The outdoor living areas are as important to this home as the interior spaces; covered and exposed porches, field stone patios and an enclosed screen porch all offer expansive views of the surrounding meadow and tree line.
The home’s interior combines rustic timbers and soaring spaces which would have traditionally been reserved for the barn and outbuildings, with classic finishes customarily found in the family homestead. Walls of windows and cathedral ceilings invite the outdoors in. Locally sourced reclaimed posts and beams, wide plank white oak flooring and a Door County fieldstone fireplace juxtapose with classic white cabinetry and millwork, tongue and groove wainscoting and a color palate of softened paint hues, tiles and fabrics to create a completely unique Door County homestead.
Mitch Wise Design, Inc.
Richard Steinberger Photography
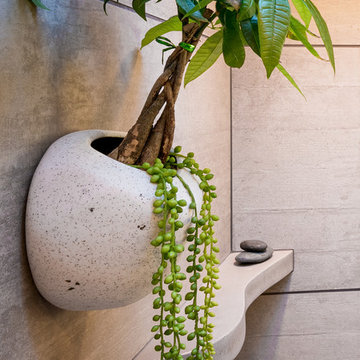
Photography by Paul Linnebach
Photo of a large modern ensuite bathroom in Minneapolis with flat-panel cabinets, dark wood cabinets, a corner shower, a one-piece toilet, grey tiles, ceramic tiles, white walls, ceramic flooring, a vessel sink, concrete worktops, grey floors and an open shower.
Photo of a large modern ensuite bathroom in Minneapolis with flat-panel cabinets, dark wood cabinets, a corner shower, a one-piece toilet, grey tiles, ceramic tiles, white walls, ceramic flooring, a vessel sink, concrete worktops, grey floors and an open shower.
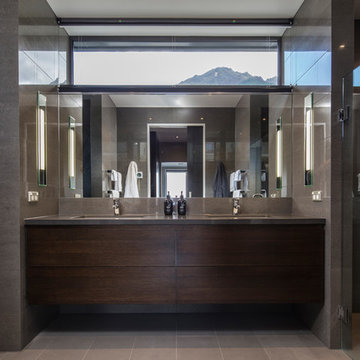
Graham Warman Photography
This is an example of a large ensuite bathroom in Other with flat-panel cabinets, dark wood cabinets, a built-in shower, beige tiles, porcelain tiles, beige walls, porcelain flooring, an integrated sink, concrete worktops, beige floors, a hinged door and grey worktops.
This is an example of a large ensuite bathroom in Other with flat-panel cabinets, dark wood cabinets, a built-in shower, beige tiles, porcelain tiles, beige walls, porcelain flooring, an integrated sink, concrete worktops, beige floors, a hinged door and grey worktops.

Master bathroom vanity, two person shower and toilet room beyond. Floor tile is 12x24" limestone tile by Daltile (Arctic Grey Limestone Collection).
Photography by Ross Van Pelt
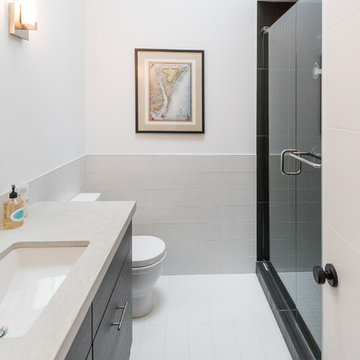
Bathroom
Rachel Carter, photo
Design ideas for a small modern family bathroom in Wilmington with flat-panel cabinets, dark wood cabinets, an alcove shower, a two-piece toilet, grey tiles, porcelain tiles, white walls, porcelain flooring, a submerged sink, concrete worktops, white floors and a hinged door.
Design ideas for a small modern family bathroom in Wilmington with flat-panel cabinets, dark wood cabinets, an alcove shower, a two-piece toilet, grey tiles, porcelain tiles, white walls, porcelain flooring, a submerged sink, concrete worktops, white floors and a hinged door.
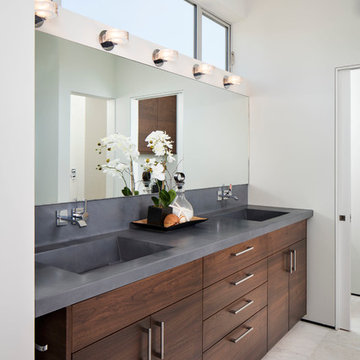
Design ideas for an expansive modern ensuite bathroom in San Diego with an integrated sink, flat-panel cabinets, dark wood cabinets, white walls, an alcove shower, porcelain flooring, concrete worktops, beige floors, a hinged door and grey worktops.
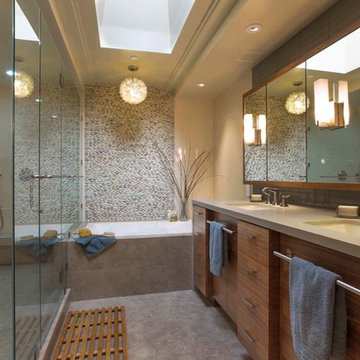
Photo of a large contemporary ensuite bathroom in Orange County with flat-panel cabinets, dark wood cabinets, grey tiles, concrete worktops, a built-in bath, an alcove shower, a submerged sink, a hinged door, stone tiles, beige walls, porcelain flooring and grey floors.
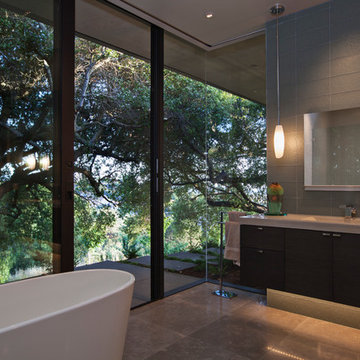
Interior Designer Jacques Saint Dizier
Landscape Architect Dustin Moore of Strata
while with Suzman Cole Design Associates
Frank Paul Perez, Red Lily Studios
Bathroom with Dark Wood Cabinets and Concrete Worktops Ideas and Designs
3

 Shelves and shelving units, like ladder shelves, will give you extra space without taking up too much floor space. Also look for wire, wicker or fabric baskets, large and small, to store items under or next to the sink, or even on the wall.
Shelves and shelving units, like ladder shelves, will give you extra space without taking up too much floor space. Also look for wire, wicker or fabric baskets, large and small, to store items under or next to the sink, or even on the wall.  The sink, the mirror, shower and/or bath are the places where you might want the clearest and strongest light. You can use these if you want it to be bright and clear. Otherwise, you might want to look at some soft, ambient lighting in the form of chandeliers, short pendants or wall lamps. You could use accent lighting around your bath in the form to create a tranquil, spa feel, as well.
The sink, the mirror, shower and/or bath are the places where you might want the clearest and strongest light. You can use these if you want it to be bright and clear. Otherwise, you might want to look at some soft, ambient lighting in the form of chandeliers, short pendants or wall lamps. You could use accent lighting around your bath in the form to create a tranquil, spa feel, as well. 