Bathroom with Dark Wood Cabinets and Wood Walls Ideas and Designs
Refine by:
Budget
Sort by:Popular Today
21 - 40 of 138 photos
Item 1 of 3

Small eclectic ensuite bathroom in Seattle with flat-panel cabinets, dark wood cabinets, a japanese bath, a shower/bath combination, a one-piece toilet, black tiles, porcelain tiles, black walls, slate flooring, a built-in sink, engineered stone worktops, grey floors, an open shower, grey worktops, an enclosed toilet, a single sink, a freestanding vanity unit and wood walls.
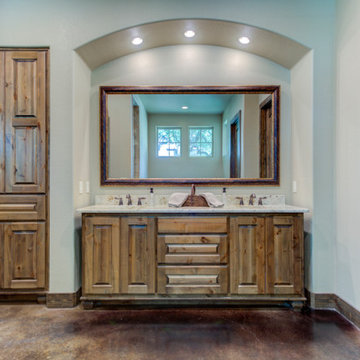
Design ideas for a medium sized rustic ensuite bathroom in Austin with raised-panel cabinets, dark wood cabinets, a freestanding bath, a built-in shower, a two-piece toilet, multi-coloured tiles, porcelain tiles, beige walls, concrete flooring, a submerged sink, granite worktops, black floors, a hinged door, beige worktops, a shower bench, double sinks, a built in vanity unit, a wood ceiling and wood walls.
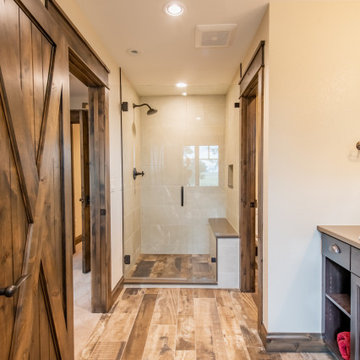
This is an example of a medium sized bathroom in Denver with dark wood cabinets, brown tiles, wood-effect tiles, beige walls, ceramic flooring, brown floors, a hinged door, beige worktops, an enclosed toilet, double sinks, a built in vanity unit and wood walls.
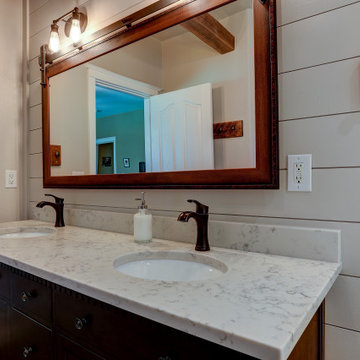
This upscale bathroom renovation has a the feel of a Craftsman home meets Tuscany. The Edison style lighting frames the unique custom barn door sliding mirror. The room is distinguished with white painted shiplap walls.
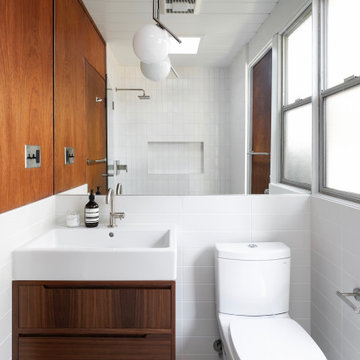
This is an example of a midcentury bathroom in San Francisco with flat-panel cabinets, dark wood cabinets, a two-piece toilet, white tiles, white walls, a console sink, grey floors, a single sink, a floating vanity unit, a timber clad ceiling and wood walls.
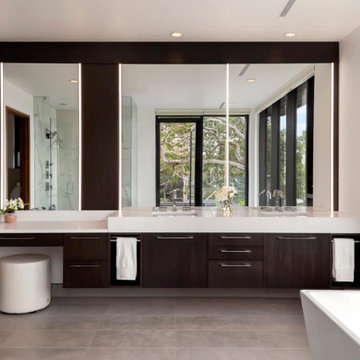
This is an example of a large contemporary ensuite bathroom in Other with flat-panel cabinets, dark wood cabinets, a freestanding bath, a built-in shower, a one-piece toilet, white tiles, white walls, ceramic flooring, a submerged sink, engineered stone worktops, grey floors, a hinged door, white worktops, a shower bench, double sinks, a floating vanity unit and wood walls.
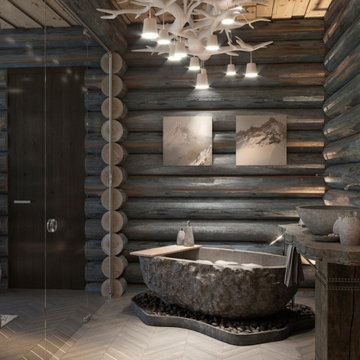
Inspiration for a large contemporary wet room bathroom in Moscow with a freestanding bath, multi-coloured tiles, marble tiles, brown walls, beige floors, an open shower, grey worktops, a single sink, a wood ceiling, wood walls, dark wood cabinets, a pedestal sink, marble worktops and a freestanding vanity unit.
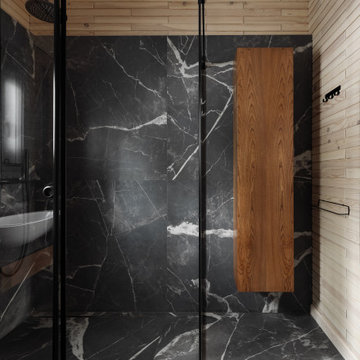
Inspiration for a small shower room bathroom in Saint Petersburg with flat-panel cabinets, dark wood cabinets, a built-in shower, a wall mounted toilet, black tiles, porcelain tiles, porcelain flooring, a built-in sink, engineered stone worktops, black floors, a sliding door, black worktops, a single sink, a floating vanity unit and wood walls.

Design ideas for a small bohemian ensuite bathroom in Seattle with flat-panel cabinets, dark wood cabinets, a japanese bath, a shower/bath combination, a one-piece toilet, black tiles, porcelain tiles, black walls, slate flooring, a built-in sink, engineered stone worktops, grey floors, an open shower, grey worktops, an enclosed toilet, a single sink, a freestanding vanity unit and wood walls.

Dramatic guest bathroom with soaring angled ceilings, oversized walk-in shower, floating vanity, and extra tall mirror. A muted material palette is used to focus attention to natural light and matte black accents. A simple pendant light offers a soft glow.
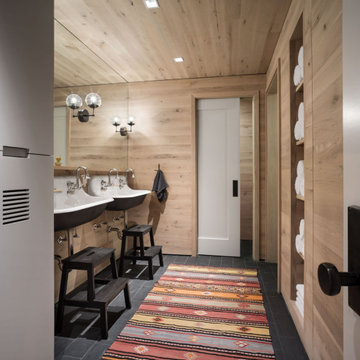
This is an example of a traditional bathroom in Portland Maine with dark wood cabinets, a one-piece toilet, slate flooring, a wall-mounted sink, wooden worktops, black floors, a hinged door, double sinks, a floating vanity unit and wood walls.
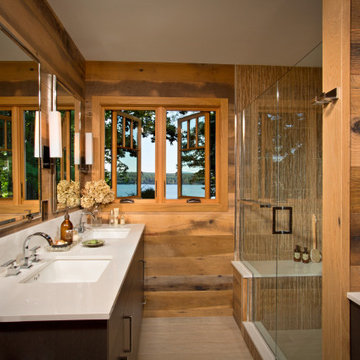
Reclaimed wood panels the wall, giving it a rustic vibe mixing with the contemporary cabinetry and fixtures.
This is an example of a medium sized eclectic ensuite bathroom with flat-panel cabinets, dark wood cabinets, an alcove shower, brown tiles, porcelain tiles, porcelain flooring, a submerged sink, a hinged door, white worktops, a shower bench, double sinks, a built in vanity unit and wood walls.
This is an example of a medium sized eclectic ensuite bathroom with flat-panel cabinets, dark wood cabinets, an alcove shower, brown tiles, porcelain tiles, porcelain flooring, a submerged sink, a hinged door, white worktops, a shower bench, double sinks, a built in vanity unit and wood walls.
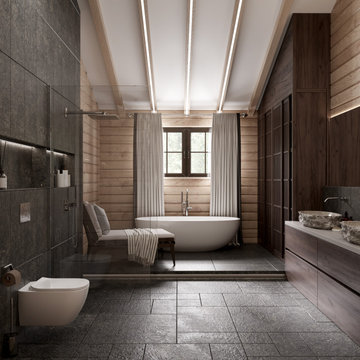
Inspiration for a large contemporary shower room bathroom in Other with louvered cabinets, dark wood cabinets, a freestanding bath, a shower/bath combination, a wall mounted toilet, brown tiles, porcelain tiles, beige walls, porcelain flooring, a built-in sink, quartz worktops, brown floors, an open shower, beige worktops, double sinks, a freestanding vanity unit, exposed beams and wood walls.
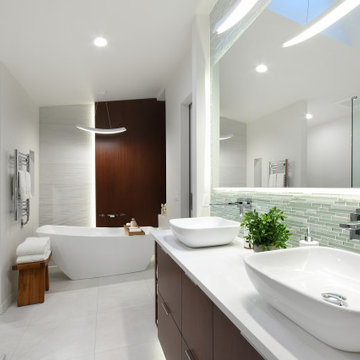
A personal retreat where the homeowners could escape and relax was desired. Large scale porcelain heated tile, sapele wood for a natural element and layering of lighting were critical to make each area relaxing and spa like. A wood wall and textured tile feature creates a custom backdrop for the soaking freestanding bath. Backlit led vanity mirrors highlight the soft green mosaic tile and the pretty vessel sinks and wall mounted faucets. A multi function shower adds to the options for a spa like experience with a seat to relax as needed. A towel warmer is a luxury feature for after a soothing shower or bath. The master closet connects so the homeowners have easy access to the dressing area, and custom cabinets continue into this space for a cohesive overall feel.
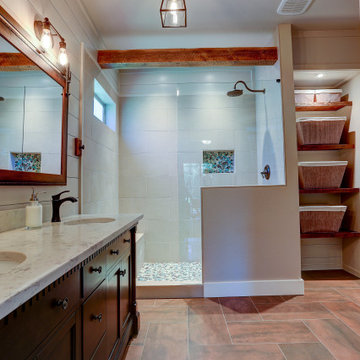
This upscale bathroom renovation has a the feel of a Craftsman home meets Tuscany. The Edison style lighting frames the unique custom barn door sliding mirror. The room is distinguished with white painted shiplap walls.
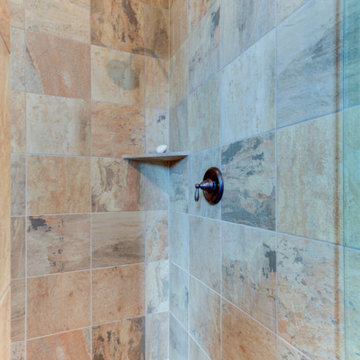
Medium sized rustic ensuite bathroom in Austin with raised-panel cabinets, dark wood cabinets, a freestanding bath, a built-in shower, a two-piece toilet, multi-coloured tiles, porcelain tiles, beige walls, concrete flooring, a submerged sink, granite worktops, black floors, a hinged door, beige worktops, a shower bench, double sinks, a built in vanity unit, a wood ceiling and wood walls.
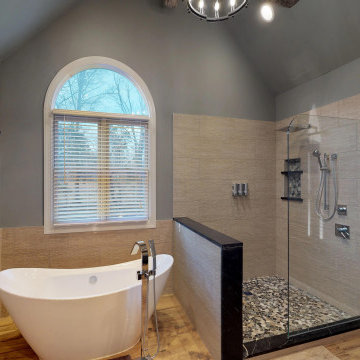
This master bathroom was plain and boring, but was full of potential when we began this renovation. With a vaulted ceiling and plenty of room, this space was ready for a complete transformation. The wood accent wall ties in beautifully with the exposed wooden beams across the ceiling. The chandelier and more modern elements like the tilework and soaking tub balance the rustic aspects of this design to keep it cozy but elegant.
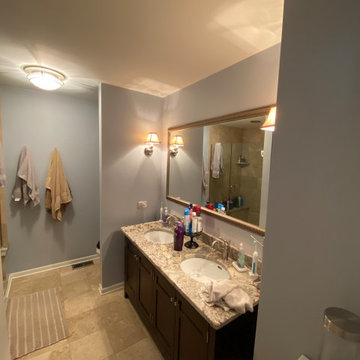
Prior to completion
Inspiration for a medium sized rural ensuite bathroom in Chicago with raised-panel cabinets, dark wood cabinets, a corner bath, a double shower, a one-piece toilet, grey tiles, marble tiles, white walls, dark hardwood flooring, a console sink, granite worktops, brown floors, a hinged door, multi-coloured worktops, an enclosed toilet, double sinks, a built in vanity unit, a wood ceiling and wood walls.
Inspiration for a medium sized rural ensuite bathroom in Chicago with raised-panel cabinets, dark wood cabinets, a corner bath, a double shower, a one-piece toilet, grey tiles, marble tiles, white walls, dark hardwood flooring, a console sink, granite worktops, brown floors, a hinged door, multi-coloured worktops, an enclosed toilet, double sinks, a built in vanity unit, a wood ceiling and wood walls.
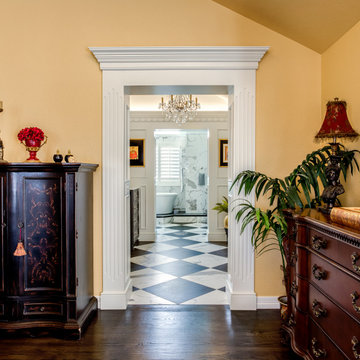
Welcome to the villa! The procession from Master Bedroom, to Dressing Area, to Bath, to Water Closet and back is expressed by elaborate molding, and distinct wall materials in each area. Warm golden tones for the Master Bedroom, white paneling and crown molding in the Dressing Area, Marble walls in the Wet Room and hand-painted Wallcovering in the Water Closet. Each space has it's own expression. Functionality improved, by creating a dressing area as you come from the master bedroom and pumped up the light with cove and pendant fixtures. The walk-in closet (off the dressing area to the right) became functional with an improved layout of storage/hanging rods.
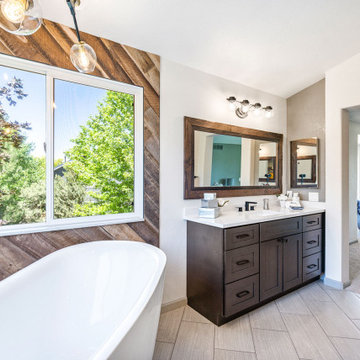
Lone Tree, Colorado
Full remodel
Design ideas for a large classic ensuite bathroom in Denver with shaker cabinets, dark wood cabinets, a freestanding bath, white walls, porcelain flooring, a submerged sink, granite worktops, grey floors, white worktops, feature lighting, a single sink, a built in vanity unit, a vaulted ceiling and wood walls.
Design ideas for a large classic ensuite bathroom in Denver with shaker cabinets, dark wood cabinets, a freestanding bath, white walls, porcelain flooring, a submerged sink, granite worktops, grey floors, white worktops, feature lighting, a single sink, a built in vanity unit, a vaulted ceiling and wood walls.
Bathroom with Dark Wood Cabinets and Wood Walls Ideas and Designs
2

 Shelves and shelving units, like ladder shelves, will give you extra space without taking up too much floor space. Also look for wire, wicker or fabric baskets, large and small, to store items under or next to the sink, or even on the wall.
Shelves and shelving units, like ladder shelves, will give you extra space without taking up too much floor space. Also look for wire, wicker or fabric baskets, large and small, to store items under or next to the sink, or even on the wall.  The sink, the mirror, shower and/or bath are the places where you might want the clearest and strongest light. You can use these if you want it to be bright and clear. Otherwise, you might want to look at some soft, ambient lighting in the form of chandeliers, short pendants or wall lamps. You could use accent lighting around your bath in the form to create a tranquil, spa feel, as well.
The sink, the mirror, shower and/or bath are the places where you might want the clearest and strongest light. You can use these if you want it to be bright and clear. Otherwise, you might want to look at some soft, ambient lighting in the form of chandeliers, short pendants or wall lamps. You could use accent lighting around your bath in the form to create a tranquil, spa feel, as well. 