Bathroom with Dark Wood Cabinets and Wood Walls Ideas and Designs
Refine by:
Budget
Sort by:Popular Today
101 - 120 of 138 photos
Item 1 of 3
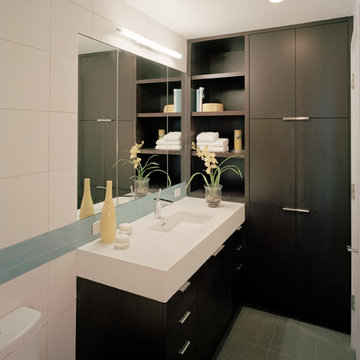
Kaplan Architects, AIA
Location: Redwood City , CA, USA
Guest bath with custom Wenge cabinets. Note the recessed medicine cabinet and glass tile border that tracks around the space.
Mark Trousdale Photography
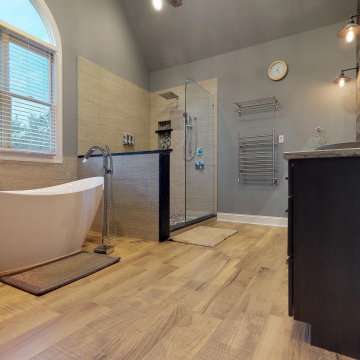
This master bathroom was plain and boring, but was full of potential when we began this renovation. With a vaulted ceiling and plenty of room, this space was ready for a complete transformation. The wood accent wall ties in beautifully with the exposed wooden beams across the ceiling. The chandelier and more modern elements like the tilework and soaking tub balance the rustic aspects of this design to keep it cozy but elegant.
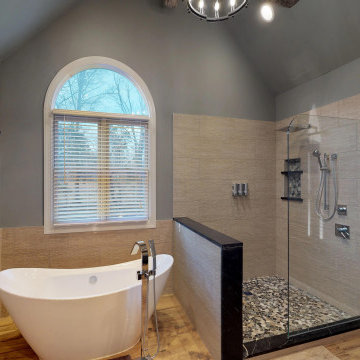
This master bathroom was plain and boring, but was full of potential when we began this renovation. With a vaulted ceiling and plenty of room, this space was ready for a complete transformation. The wood accent wall ties in beautifully with the exposed wooden beams across the ceiling. The chandelier and more modern elements like the tilework and soaking tub balance the rustic aspects of this design to keep it cozy but elegant.
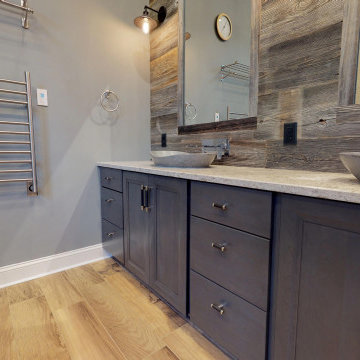
This master bathroom was plain and boring, but was full of potential when we began this renovation. With a vaulted ceiling and plenty of room, this space was ready for a complete transformation. The wood accent wall ties in beautifully with the exposed wooden beams across the ceiling. The chandelier and more modern elements like the tilework and soaking tub balance the rustic aspects of this design to keep it cozy but elegant.

This is an example of a small bohemian ensuite bathroom in Seattle with flat-panel cabinets, dark wood cabinets, a japanese bath, a shower/bath combination, a one-piece toilet, black tiles, porcelain tiles, black walls, slate flooring, a built-in sink, engineered stone worktops, grey floors, an open shower, grey worktops, an enclosed toilet, a single sink, a freestanding vanity unit and wood walls.
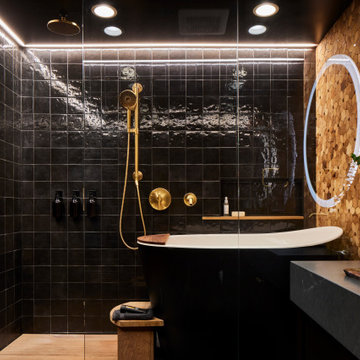
Small eclectic ensuite bathroom in Seattle with flat-panel cabinets, dark wood cabinets, a japanese bath, a shower/bath combination, a one-piece toilet, black tiles, porcelain tiles, black walls, slate flooring, a built-in sink, engineered stone worktops, grey floors, an open shower, grey worktops, an enclosed toilet, a single sink, a freestanding vanity unit and wood walls.

Photo of a small eclectic ensuite bathroom in Seattle with flat-panel cabinets, dark wood cabinets, a japanese bath, a shower/bath combination, a one-piece toilet, black tiles, porcelain tiles, black walls, slate flooring, a built-in sink, engineered stone worktops, grey floors, an open shower, grey worktops, an enclosed toilet, a single sink, a freestanding vanity unit and wood walls.

This is an example of a small bohemian ensuite bathroom in Seattle with flat-panel cabinets, dark wood cabinets, a japanese bath, a shower/bath combination, a one-piece toilet, black tiles, porcelain tiles, black walls, slate flooring, a built-in sink, engineered stone worktops, grey floors, an open shower, grey worktops, an enclosed toilet, a single sink, a freestanding vanity unit and wood walls.

Small eclectic ensuite bathroom in Seattle with flat-panel cabinets, dark wood cabinets, a japanese bath, a shower/bath combination, a one-piece toilet, black tiles, porcelain tiles, black walls, slate flooring, a built-in sink, engineered stone worktops, grey floors, an open shower, grey worktops, an enclosed toilet, a single sink, a freestanding vanity unit and wood walls.
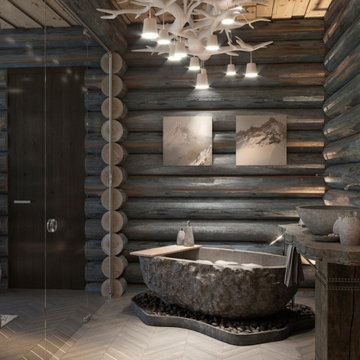
Inspiration for a large contemporary wet room bathroom in Moscow with a freestanding bath, multi-coloured tiles, marble tiles, brown walls, beige floors, an open shower, grey worktops, a single sink, a wood ceiling, wood walls, dark wood cabinets, a pedestal sink, marble worktops and a freestanding vanity unit.
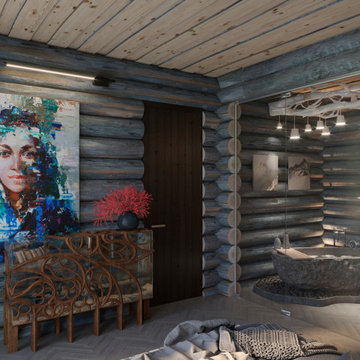
Design ideas for a large contemporary wet room bathroom in Moscow with a wood ceiling, wood walls, dark wood cabinets, a freestanding bath, brown walls, a pedestal sink, an open shower, grey worktops, a single sink and a freestanding vanity unit.
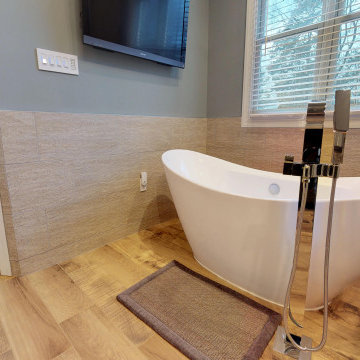
This master bathroom was plain and boring, but was full of potential when we began this renovation. With a vaulted ceiling and plenty of room, this space was ready for a complete transformation. The wood accent wall ties in beautifully with the exposed wooden beams across the ceiling. The chandelier and more modern elements like the tilework and soaking tub balance the rustic aspects of this design to keep it cozy but elegant.
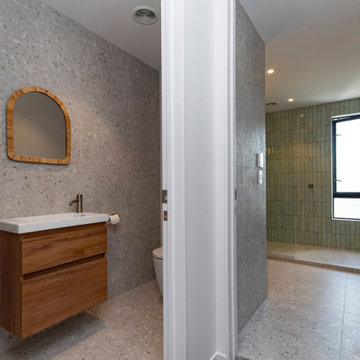
Modern Terrazzo Bathroom, First Floor Bathroom, Raised Floor Modern Bathroom, Open Shower With Raised Floor Bathroom, Modern Powder Room
This is an example of a medium sized modern ensuite bathroom in Perth with freestanding cabinets, dark wood cabinets, a walk-in shower, green tiles, stone tiles, porcelain flooring, a vessel sink, engineered stone worktops, grey floors, an open shower, white worktops, a single sink, a floating vanity unit and wood walls.
This is an example of a medium sized modern ensuite bathroom in Perth with freestanding cabinets, dark wood cabinets, a walk-in shower, green tiles, stone tiles, porcelain flooring, a vessel sink, engineered stone worktops, grey floors, an open shower, white worktops, a single sink, a floating vanity unit and wood walls.
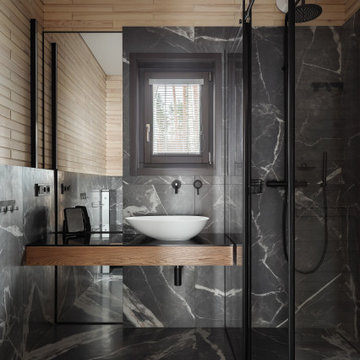
Medium sized shower room bathroom in Saint Petersburg with flat-panel cabinets, dark wood cabinets, a built-in shower, a wall mounted toilet, black tiles, porcelain tiles, beige walls, porcelain flooring, a built-in sink, engineered stone worktops, black floors, a sliding door, black worktops, a single sink, a floating vanity unit, exposed beams and wood walls.
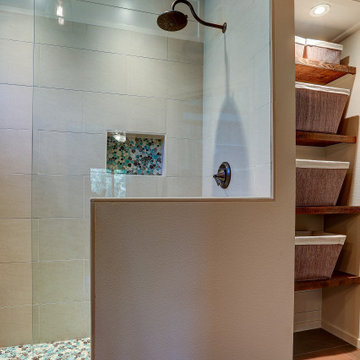
This upscale bathroom renovation has a the feel of a Craftsman home meets Tuscany. The Edison style lighting frames the unique custom barn door sliding mirror. The room is distinguished with white painted shiplap walls.
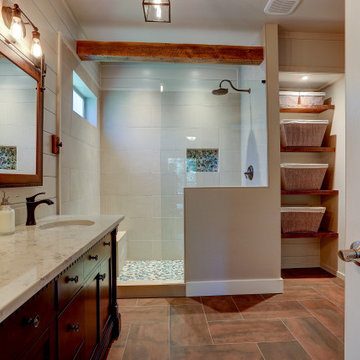
This upscale bathroom renovation has a the feel of a Craftsman home meets Tuscany. The Edison style lighting frames the unique custom barn door sliding mirror. The room is distinguished with white painted shiplap walls.
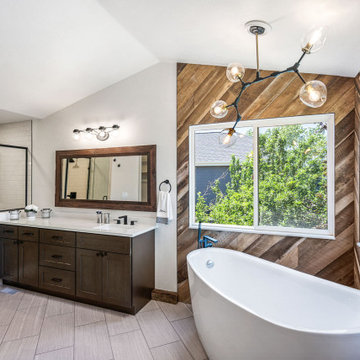
Lone Tree, CO
Full remodel
Large classic ensuite bathroom in Denver with shaker cabinets, dark wood cabinets, a freestanding bath, an alcove shower, multi-coloured tiles, porcelain tiles, white walls, porcelain flooring, a submerged sink, granite worktops, grey floors, a hinged door, white worktops, feature lighting, a single sink, a built in vanity unit, a vaulted ceiling and wood walls.
Large classic ensuite bathroom in Denver with shaker cabinets, dark wood cabinets, a freestanding bath, an alcove shower, multi-coloured tiles, porcelain tiles, white walls, porcelain flooring, a submerged sink, granite worktops, grey floors, a hinged door, white worktops, feature lighting, a single sink, a built in vanity unit, a vaulted ceiling and wood walls.
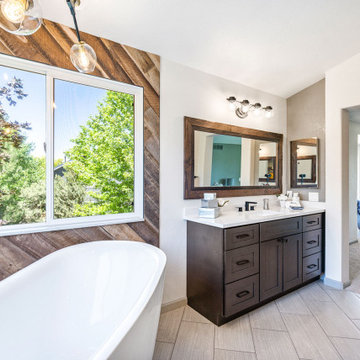
Lone Tree, Colorado
Full remodel
Design ideas for a large classic ensuite bathroom in Denver with shaker cabinets, dark wood cabinets, a freestanding bath, white walls, porcelain flooring, a submerged sink, granite worktops, grey floors, white worktops, feature lighting, a single sink, a built in vanity unit, a vaulted ceiling and wood walls.
Design ideas for a large classic ensuite bathroom in Denver with shaker cabinets, dark wood cabinets, a freestanding bath, white walls, porcelain flooring, a submerged sink, granite worktops, grey floors, white worktops, feature lighting, a single sink, a built in vanity unit, a vaulted ceiling and wood walls.
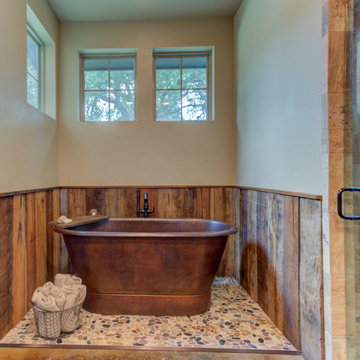
Design ideas for a medium sized rustic ensuite bathroom in Austin with raised-panel cabinets, dark wood cabinets, a freestanding bath, a built-in shower, a two-piece toilet, multi-coloured tiles, porcelain tiles, beige walls, concrete flooring, a submerged sink, granite worktops, black floors, a hinged door, beige worktops, a shower bench, double sinks, a built in vanity unit, a wood ceiling and wood walls.
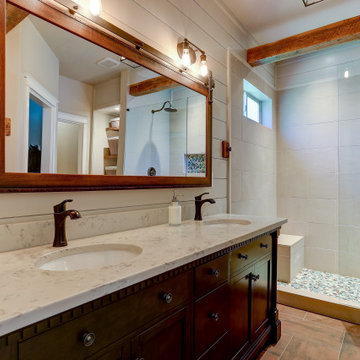
This upscale bathroom renovation has a the feel of a Craftsman home meets Tuscany. The Edison style lighting frames the unique custom barn door sliding mirror. The room is distinguished with white painted shiplap walls.
Bathroom with Dark Wood Cabinets and Wood Walls Ideas and Designs
6

 Shelves and shelving units, like ladder shelves, will give you extra space without taking up too much floor space. Also look for wire, wicker or fabric baskets, large and small, to store items under or next to the sink, or even on the wall.
Shelves and shelving units, like ladder shelves, will give you extra space without taking up too much floor space. Also look for wire, wicker or fabric baskets, large and small, to store items under or next to the sink, or even on the wall.  The sink, the mirror, shower and/or bath are the places where you might want the clearest and strongest light. You can use these if you want it to be bright and clear. Otherwise, you might want to look at some soft, ambient lighting in the form of chandeliers, short pendants or wall lamps. You could use accent lighting around your bath in the form to create a tranquil, spa feel, as well.
The sink, the mirror, shower and/or bath are the places where you might want the clearest and strongest light. You can use these if you want it to be bright and clear. Otherwise, you might want to look at some soft, ambient lighting in the form of chandeliers, short pendants or wall lamps. You could use accent lighting around your bath in the form to create a tranquil, spa feel, as well. 