Bathroom with Distressed Cabinets and Grey Cabinets Ideas and Designs
Refine by:
Budget
Sort by:Popular Today
121 - 140 of 74,097 photos
Item 1 of 3

Coveted Interiors
Rutherford, NJ 07070
Photo of a large contemporary ensuite bathroom in New York with freestanding cabinets, grey cabinets, a freestanding bath, a built-in shower, multi-coloured tiles, marble tiles, marble flooring, tiled worktops, a hinged door, grey worktops, an enclosed toilet, double sinks and a freestanding vanity unit.
Photo of a large contemporary ensuite bathroom in New York with freestanding cabinets, grey cabinets, a freestanding bath, a built-in shower, multi-coloured tiles, marble tiles, marble flooring, tiled worktops, a hinged door, grey worktops, an enclosed toilet, double sinks and a freestanding vanity unit.
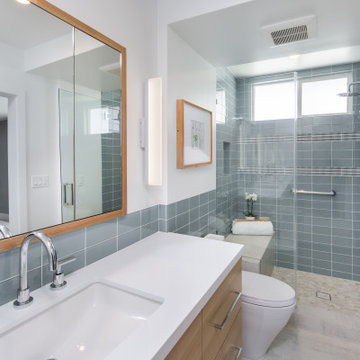
The Master Bathroom is designed to evoke the beach location with natural wood vanity, water-blue glass tile, wave glass accent tile, and pebble rock shower floor.
The LED sconces provide natural task lighting; the generous under-mount sink and hook-neck faucet provide convenient usage. The wall-installed mirrored cabinet hides wide shelves for generous storage.
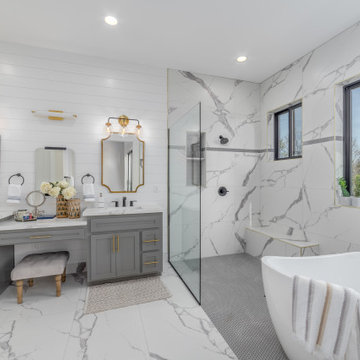
This is an example of a large traditional ensuite bathroom in Sacramento with shaker cabinets, grey cabinets, a freestanding bath, a built-in shower, a submerged sink, engineered stone worktops, an open shower, white worktops, double sinks and a built in vanity unit.
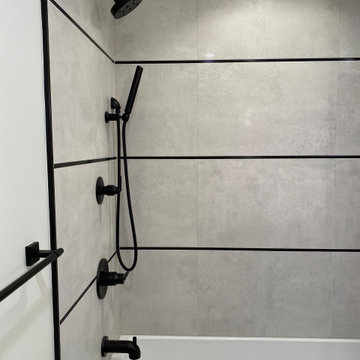
This is a bathroom Remodel with did for BenchMark Builders from Paramus, New Jersey. Designed by them and executed by us. Great Results!
Inspiration for a medium sized modern shower room bathroom in New York with flat-panel cabinets, distressed cabinets, a built-in bath, a two-piece toilet, beige tiles, porcelain tiles, beige walls, porcelain flooring, engineered stone worktops, beige floors, white worktops, a wall niche, a single sink and a floating vanity unit.
Inspiration for a medium sized modern shower room bathroom in New York with flat-panel cabinets, distressed cabinets, a built-in bath, a two-piece toilet, beige tiles, porcelain tiles, beige walls, porcelain flooring, engineered stone worktops, beige floors, white worktops, a wall niche, a single sink and a floating vanity unit.
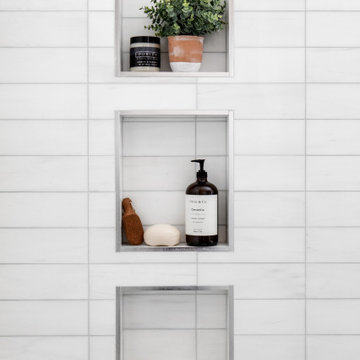
Photo of a medium sized contemporary ensuite bathroom in Orange County with flat-panel cabinets, grey cabinets, a freestanding bath, a corner shower, a two-piece toilet, white tiles, marble tiles, grey walls, porcelain flooring, a submerged sink, engineered stone worktops, grey floors, a hinged door, white worktops, an enclosed toilet, double sinks and a built in vanity unit.

Photo of a small farmhouse shower room bathroom in Dallas with grey cabinets, an alcove shower, a two-piece toilet, white tiles, ceramic tiles, blue walls, porcelain flooring, an integrated sink, solid surface worktops, multi-coloured floors, a sliding door, white worktops, a wall niche, a single sink, a freestanding vanity unit and recessed-panel cabinets.

This is an example of a medium sized traditional ensuite bathroom in Phoenix with raised-panel cabinets, grey cabinets, a walk-in shower, grey tiles, porcelain tiles, grey walls, porcelain flooring, a submerged sink, granite worktops, grey floors, an open shower, grey worktops, a shower bench and double sinks.
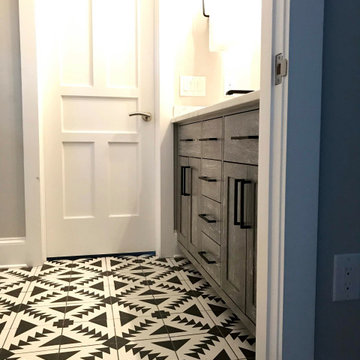
Farmhouse style black and white, jack and jill bathroom with tiled alcove shower.
Expansive family bathroom in Other with shaker cabinets, grey cabinets, a double shower, a two-piece toilet, white tiles, porcelain tiles, grey walls, a submerged sink, engineered stone worktops, white worktops, a shower bench, double sinks, a freestanding vanity unit, porcelain flooring, black floors and a hinged door.
Expansive family bathroom in Other with shaker cabinets, grey cabinets, a double shower, a two-piece toilet, white tiles, porcelain tiles, grey walls, a submerged sink, engineered stone worktops, white worktops, a shower bench, double sinks, a freestanding vanity unit, porcelain flooring, black floors and a hinged door.

This beautiful secondary bathroom is a welcoming space that will spoil and comfort any guest. The 8x8 decorative Nola Orleans tile is the focal point of the room and creates movement in the design. The 3x12 cotton white subway tile and deep white Kohler tub provide a clean backdrop to allow the flooring to take center stage, while making the room appear spacious. A shaker style vanity in Harbor finish and shadow storm vanity top elevate the space and Kohler chrome fixtures throughout add a perfect touch of sparkle. We love the mirror that was chosen by our client which compliments the floor pattern and ties the design perfectly together in an elegant way.
You don’t have to feel limited when it comes to the design of your secondary bathroom. We can design a space for you that every one of your guests will love and that you will be proud to showcase in your home.

Inspiration for a large traditional ensuite bathroom in Boston with recessed-panel cabinets, distressed cabinets, a freestanding bath, a double shower, a one-piece toilet, multi-coloured tiles, marble tiles, multi-coloured walls, marble flooring, a submerged sink, quartz worktops, multi-coloured floors, a hinged door, multi-coloured worktops, an enclosed toilet, double sinks, a built in vanity unit, a vaulted ceiling and wallpapered walls.
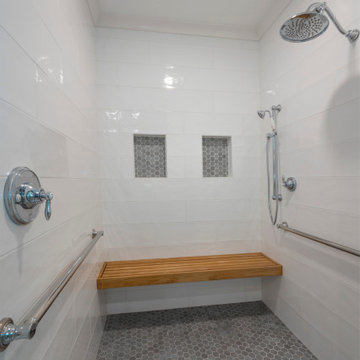
Photo of a medium sized traditional ensuite bathroom in Charleston with raised-panel cabinets, grey cabinets, a built-in shower, white tiles, ceramic tiles, grey walls, porcelain flooring, a submerged sink, quartz worktops, white floors, a hinged door, white worktops, a shower bench, a single sink and a built in vanity unit.

Photo of a medium sized modern family bathroom in San Francisco with shaker cabinets, grey cabinets, a one-piece toilet, white tiles, ceramic tiles, white walls, cement flooring, a built-in sink, engineered stone worktops, blue floors, a hinged door, white worktops, a wall niche, a single sink, a freestanding vanity unit and a vaulted ceiling.
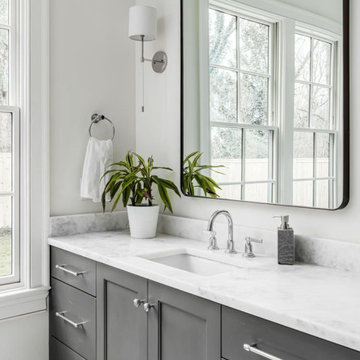
Inspiration for a large classic shower room bathroom in Nashville with shaker cabinets, white walls, marble flooring, a submerged sink, marble worktops, white worktops, double sinks, a built in vanity unit and grey cabinets.
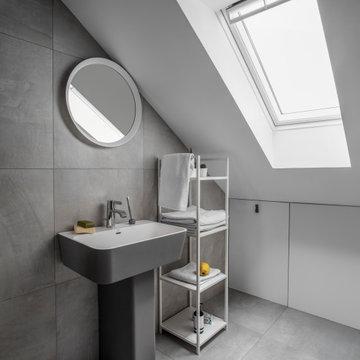
Photo of a small contemporary grey and white shower room bathroom in London with grey cabinets, grey tiles, white walls, a wall-mounted sink, grey floors, white worktops, a single sink and a built in vanity unit.
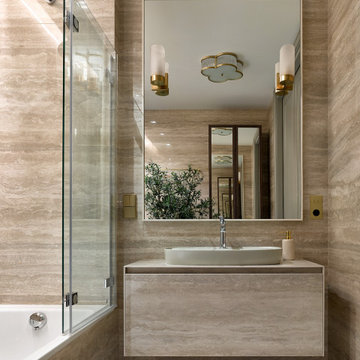
Small contemporary ensuite bathroom in Moscow with flat-panel cabinets, grey cabinets, a shower/bath combination, grey tiles, a vessel sink, grey floors, grey worktops, a single sink and a floating vanity unit.

G. B. Construction and Development, Inc., Ronkonkoma, New York, 2020 Regional CotY Award Winner, Residential Bath $50,001 to $75,000
Design ideas for a medium sized classic shower room bathroom in New York with raised-panel cabinets, grey cabinets, a built-in shower, a one-piece toilet, white tiles, porcelain tiles, blue walls, porcelain flooring, a submerged sink, engineered stone worktops, white floors, a hinged door, white worktops, a shower bench, a single sink, a freestanding vanity unit and wainscoting.
Design ideas for a medium sized classic shower room bathroom in New York with raised-panel cabinets, grey cabinets, a built-in shower, a one-piece toilet, white tiles, porcelain tiles, blue walls, porcelain flooring, a submerged sink, engineered stone worktops, white floors, a hinged door, white worktops, a shower bench, a single sink, a freestanding vanity unit and wainscoting.
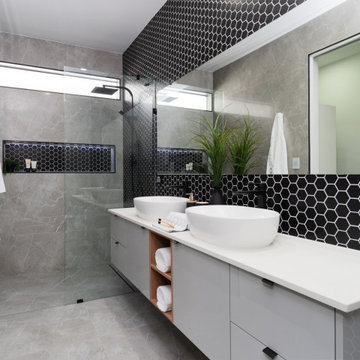
Design ideas for a large contemporary shower room bathroom in Adelaide with flat-panel cabinets, grey cabinets, an alcove shower, black tiles, grey tiles, a vessel sink, grey floors, an open shower, white worktops, a wall niche, double sinks and a floating vanity unit.
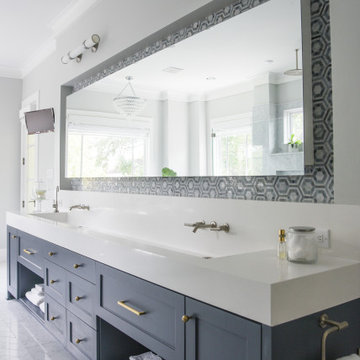
Photo of a classic ensuite bathroom in Houston with recessed-panel cabinets, grey cabinets, grey tiles, white tiles, an integrated sink, grey floors, white worktops, double sinks and a built in vanity unit.
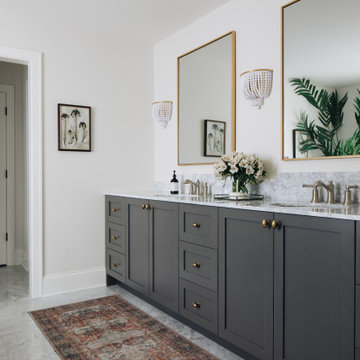
Design ideas for a classic bathroom in Chicago with shaker cabinets, grey cabinets, white walls, a submerged sink, grey floors, white worktops, double sinks and a built in vanity unit.
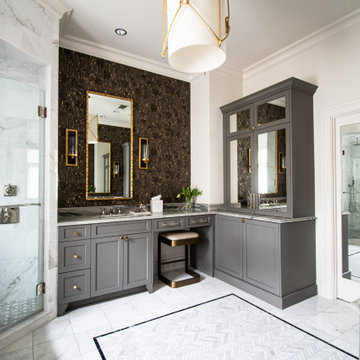
This is an example of a traditional ensuite bathroom in Other with shaker cabinets, grey cabinets, an alcove shower, white tiles, white walls, a submerged sink, white floors, a hinged door, grey worktops, double sinks and a built in vanity unit.
Bathroom with Distressed Cabinets and Grey Cabinets Ideas and Designs
7

 Shelves and shelving units, like ladder shelves, will give you extra space without taking up too much floor space. Also look for wire, wicker or fabric baskets, large and small, to store items under or next to the sink, or even on the wall.
Shelves and shelving units, like ladder shelves, will give you extra space without taking up too much floor space. Also look for wire, wicker or fabric baskets, large and small, to store items under or next to the sink, or even on the wall.  The sink, the mirror, shower and/or bath are the places where you might want the clearest and strongest light. You can use these if you want it to be bright and clear. Otherwise, you might want to look at some soft, ambient lighting in the form of chandeliers, short pendants or wall lamps. You could use accent lighting around your bath in the form to create a tranquil, spa feel, as well.
The sink, the mirror, shower and/or bath are the places where you might want the clearest and strongest light. You can use these if you want it to be bright and clear. Otherwise, you might want to look at some soft, ambient lighting in the form of chandeliers, short pendants or wall lamps. You could use accent lighting around your bath in the form to create a tranquil, spa feel, as well. 