Bathroom with Distressed Cabinets and Grey Cabinets Ideas and Designs
Refine by:
Budget
Sort by:Popular Today
141 - 160 of 74,097 photos
Item 1 of 3

Inspiration for a large traditional ensuite bathroom in Minneapolis with shaker cabinets, grey cabinets, a freestanding bath, a walk-in shower, a one-piece toilet, grey walls, porcelain flooring, a submerged sink, solid surface worktops, grey floors, a hinged door, white worktops, a shower bench, double sinks and a built in vanity unit.

Small contemporary shower room bathroom in Los Angeles with grey cabinets, an alcove shower, white walls, mosaic tile flooring, an integrated sink, multi-coloured floors, a hinged door, grey worktops, a single sink and a floating vanity unit.
Design ideas for a medium sized modern family bathroom in San Francisco with flat-panel cabinets, grey cabinets, a built-in bath, a shower/bath combination, a one-piece toilet, grey tiles, porcelain tiles, grey walls, porcelain flooring, a submerged sink, engineered stone worktops, grey floors, a hinged door and grey worktops.
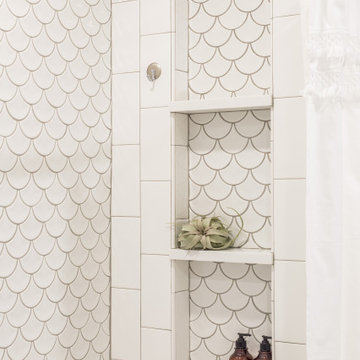
Medium sized beach style family bathroom in Seattle with shaker cabinets, grey cabinets, an alcove bath, an alcove shower, a one-piece toilet, white tiles, ceramic tiles, grey walls, porcelain flooring, a submerged sink, engineered stone worktops, grey floors, a shower curtain and white worktops.

Medium sized contemporary ensuite wet room bathroom in Sydney with flat-panel cabinets, grey cabinets, a freestanding bath, white tiles, porcelain tiles, porcelain flooring, a submerged sink, white floors, an open shower, beige worktops, a single sink and a floating vanity unit.

Light and Airy shiplap bathroom was the dream for this hard working couple. The goal was to totally re-create a space that was both beautiful, that made sense functionally and a place to remind the clients of their vacation time. A peaceful oasis. We knew we wanted to use tile that looks like shiplap. A cost effective way to create a timeless look. By cladding the entire tub shower wall it really looks more like real shiplap planked walls.

J Hill Interiors transformed a dated downtown condo with little very functionality to offer, into a dream kitchen and bath that has both form and function. The client wanted something elegant and sophisticated but also had to maximize space, storage and conform with their daily lifestyle. Construction done by KC Custom Remodeling.
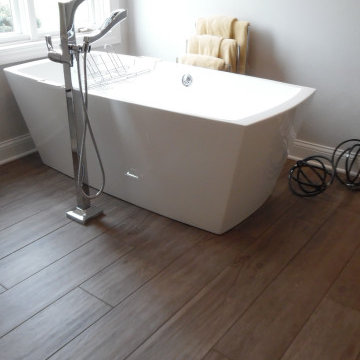
Designed by Jeff Oppermann
Design ideas for a medium sized traditional ensuite bathroom in Milwaukee with grey cabinets, a freestanding bath, a two-piece toilet, white tiles, porcelain tiles, wood-effect flooring, a submerged sink, engineered stone worktops, brown floors, a hinged door and white worktops.
Design ideas for a medium sized traditional ensuite bathroom in Milwaukee with grey cabinets, a freestanding bath, a two-piece toilet, white tiles, porcelain tiles, wood-effect flooring, a submerged sink, engineered stone worktops, brown floors, a hinged door and white worktops.

Master bathroom with modern luxuries. Stand alone tub set in front of large window for lots of natural light. Large walk in shower with long window for natural light. His her sinks with lots of counter space.
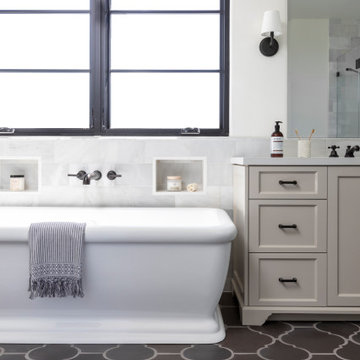
Inspiration for a mediterranean bathroom in Los Angeles with recessed-panel cabinets, grey cabinets, a freestanding bath, white walls, brown floors, white worktops, a built in vanity unit, a wall niche and a single sink.
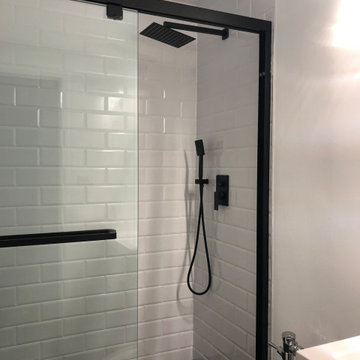
Design ideas for a small contemporary shower room bathroom in Chicago with flat-panel cabinets, grey cabinets, an alcove shower, a one-piece toilet, white tiles, metro tiles, white walls, ceramic flooring, an integrated sink, black floors, a sliding door, white worktops, a single sink and a freestanding vanity unit.
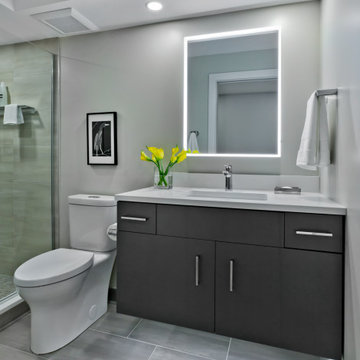
This is an example of a medium sized contemporary shower room bathroom in Minneapolis with flat-panel cabinets, grey cabinets, an alcove shower, a two-piece toilet, grey tiles, ceramic tiles, grey walls, ceramic flooring, a submerged sink, engineered stone worktops, a hinged door and white worktops.
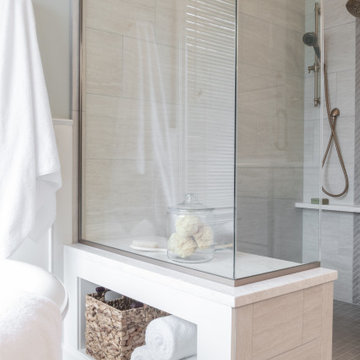
This is an example of a large classic ensuite bathroom in St Louis with freestanding cabinets, grey cabinets, a freestanding bath, a built-in shower, grey tiles, ceramic tiles, grey walls, ceramic flooring, a submerged sink, engineered stone worktops, grey floors, a hinged door and white worktops.

This existing three storey Victorian Villa was completely redesigned, altering the layout on every floor and adding a new basement under the house to provide a fourth floor.
After under-pinning and constructing the new basement level, a new cinema room, wine room, and cloakroom was created, extending the existing staircase so that a central stairwell now extended over the four floors.
On the ground floor, we refurbished the existing parquet flooring and created a ‘Club Lounge’ in one of the front bay window rooms for our clients to entertain and use for evenings and parties, a new family living room linked to the large kitchen/dining area. The original cloakroom was directly off the large entrance hall under the stairs which the client disliked, so this was moved to the basement when the staircase was extended to provide the access to the new basement.
First floor was completely redesigned and changed, moving the master bedroom from one side of the house to the other, creating a new master suite with large bathroom and bay-windowed dressing room. A new lobby area was created which lead to the two children’s rooms with a feature light as this was a prominent view point from the large landing area on this floor, and finally a study room.
On the second floor the existing bedroom was remodelled and a new ensuite wet-room was created in an adjoining attic space once the structural alterations to forming a new floor and subsequent roof alterations were carried out.
A comprehensive FF&E package of loose furniture and custom designed built in furniture was installed, along with an AV system for the new cinema room and music integration for the Club Lounge and remaining floors also.
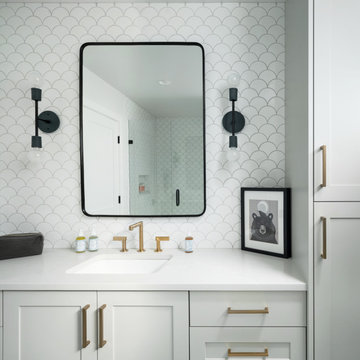
Design ideas for a modern ensuite bathroom in Denver with shaker cabinets, grey cabinets, an alcove shower, white tiles, ceramic tiles, white walls, porcelain flooring, a submerged sink, engineered stone worktops, a hinged door and white worktops.

Expansive contemporary ensuite bathroom in Orange County with raised-panel cabinets, grey cabinets, a freestanding bath, a corner shower, grey tiles, white walls, a submerged sink, grey floors and grey worktops.
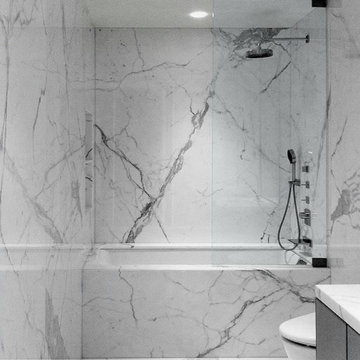
Inspiration for a medium sized modern shower room bathroom in Austin with grey cabinets, an alcove bath, a shower/bath combination, grey tiles, marble tiles, grey walls, marble flooring, marble worktops, grey floors, a hinged door and grey worktops.
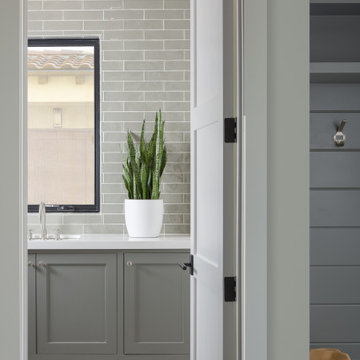
This is an example of a medium sized mediterranean bathroom in Los Angeles with recessed-panel cabinets, grey cabinets, grey tiles, metro tiles, white walls, ceramic flooring, a submerged sink, quartz worktops, grey floors and white worktops.

This couple purchased a second home as a respite from city living. Living primarily in downtown Chicago the couple desired a place to connect with nature. The home is located on 80 acres and is situated far back on a wooded lot with a pond, pool and a detached rec room. The home includes four bedrooms and one bunkroom along with five full baths.
The home was stripped down to the studs, a total gut. Linc modified the exterior and created a modern look by removing the balconies on the exterior, removing the roof overhang, adding vertical siding and painting the structure black. The garage was converted into a detached rec room and a new pool was added complete with outdoor shower, concrete pavers, ipe wood wall and a limestone surround.
Bathroom Details:
Minimal with custom concrete tops (Chicago Concrete) and concrete porcelain tile from Porcelanosa and Virginia Tile with wrought iron plumbing fixtures and accessories.
-Mirrors, made by Linc custom in his shop
-Delta Faucet
-Flooring is rough wide plank white oak and distressed
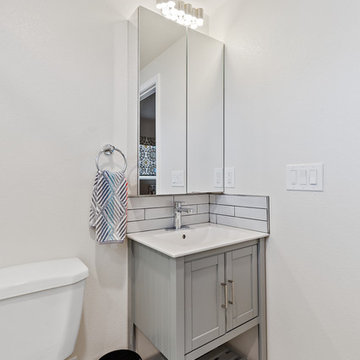
This is an example of a small modern shower room bathroom in San Francisco with freestanding cabinets, grey cabinets, an alcove shower, a two-piece toilet, white tiles, ceramic tiles, white walls, cement flooring, an integrated sink, quartz worktops, multi-coloured floors, a sliding door and white worktops.
Bathroom with Distressed Cabinets and Grey Cabinets Ideas and Designs
8

 Shelves and shelving units, like ladder shelves, will give you extra space without taking up too much floor space. Also look for wire, wicker or fabric baskets, large and small, to store items under or next to the sink, or even on the wall.
Shelves and shelving units, like ladder shelves, will give you extra space without taking up too much floor space. Also look for wire, wicker or fabric baskets, large and small, to store items under or next to the sink, or even on the wall.  The sink, the mirror, shower and/or bath are the places where you might want the clearest and strongest light. You can use these if you want it to be bright and clear. Otherwise, you might want to look at some soft, ambient lighting in the form of chandeliers, short pendants or wall lamps. You could use accent lighting around your bath in the form to create a tranquil, spa feel, as well.
The sink, the mirror, shower and/or bath are the places where you might want the clearest and strongest light. You can use these if you want it to be bright and clear. Otherwise, you might want to look at some soft, ambient lighting in the form of chandeliers, short pendants or wall lamps. You could use accent lighting around your bath in the form to create a tranquil, spa feel, as well. 