Bathroom with Distressed Cabinets and Travertine Flooring Ideas and Designs
Refine by:
Budget
Sort by:Popular Today
41 - 60 of 428 photos
Item 1 of 3
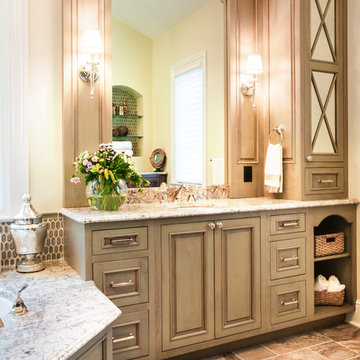
Denash Photography
Large traditional ensuite bathroom in St Louis with a submerged sink, raised-panel cabinets, distressed cabinets, granite worktops, a submerged bath, a walk-in shower, a two-piece toilet, brown tiles, glass tiles, beige walls and travertine flooring.
Large traditional ensuite bathroom in St Louis with a submerged sink, raised-panel cabinets, distressed cabinets, granite worktops, a submerged bath, a walk-in shower, a two-piece toilet, brown tiles, glass tiles, beige walls and travertine flooring.
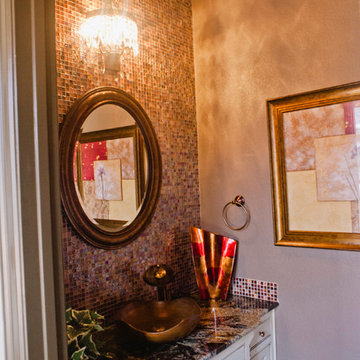
Meet some bling in this Hacienda house. The small powder bath is embellished with copper and metal toned glass tiles and a copper tile ceiling. Travertine flooring provides the spanish style flooring.
With a granite counter and copper vessel sink, we believe nice things come in small packages!
Copper sink and tile provided by Rustico Tile and Stone. Installation and design is provided by Melray Corporation out of Ausitn, Texas.
Drive up to practical luxury in this Hill Country Spanish Style home. The home is a classic hacienda architecture layout. It features 5 bedrooms, 2 outdoor living areas, and plenty of land to roam.
Classic materials used include:
Saltillo Tile - also known as terracotta tile, Spanish tile, Mexican tile, or Quarry tile
Cantera Stone - feature in Pinon, Tobacco Brown and Recinto colors
Copper sinks and copper sconce lighting
Travertine Flooring
Cantera Stone tile
Brick Pavers
Photos Provided by
April Mae Creative
aprilmaecreative.com
Tile provided by Rustico Tile and Stone - RusticoTile.com or call (512) 260-9111 / info@rusticotile.com
Construction by MelRay Corporation
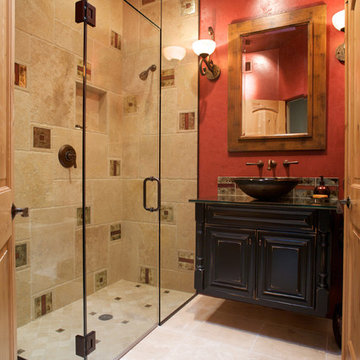
This powder room makes a statement. A glass shower surround spans to the 10 foot ceiling, and custom inlaid copper and glass tile decos transform the shower from average to stunning. A wall-hung vanity glows from under cabinet lighting and rope lighting lights up the glass countertop and glass vessel sink. An oil-rubbed bronze, wall-mounted faucet completes the design.
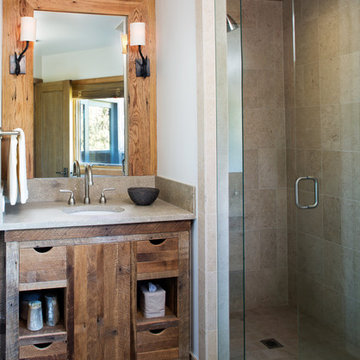
Finishes and fixtures in all bathrooms were replaced to complement the new contemporary mountain chalet look.
Photography: Emily Minton Redfield
Photo of a medium sized contemporary shower room bathroom in Denver with freestanding cabinets, distressed cabinets, an alcove shower, a two-piece toilet, beige tiles, stone tiles, white walls, a submerged sink, granite worktops and travertine flooring.
Photo of a medium sized contemporary shower room bathroom in Denver with freestanding cabinets, distressed cabinets, an alcove shower, a two-piece toilet, beige tiles, stone tiles, white walls, a submerged sink, granite worktops and travertine flooring.
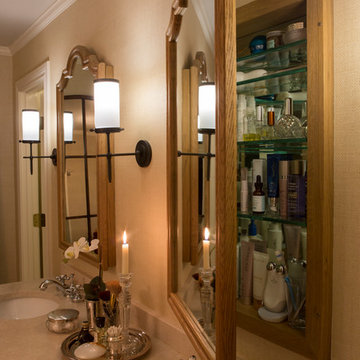
Lewis Lee Photography
This is an example of a medium sized mediterranean ensuite bathroom in Dallas with freestanding cabinets, distressed cabinets, a freestanding bath, an alcove shower, a two-piece toilet, beige tiles, travertine tiles, beige walls, travertine flooring, a submerged sink, marble worktops, beige floors and a hinged door.
This is an example of a medium sized mediterranean ensuite bathroom in Dallas with freestanding cabinets, distressed cabinets, a freestanding bath, an alcove shower, a two-piece toilet, beige tiles, travertine tiles, beige walls, travertine flooring, a submerged sink, marble worktops, beige floors and a hinged door.
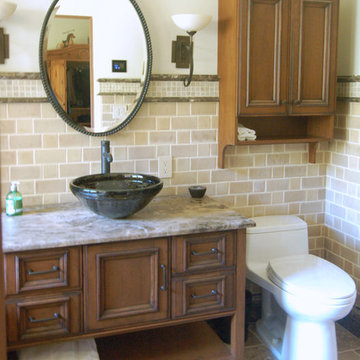
When the homeowners decided to move from San Francisco to the Central Coast, they were looking for a more relaxed lifestyle, a unique place to call their own, and an environment conducive to raising their young children. They found it all in San Luis Obispo. They had owned a house here in SLO for several years that they had used as a rental. As the homeowners own and run a contracting business and relocation was not impossible, they decided to move their business and make this SLO rental into their dream home.
As a rental, the house was in a bare-bones condition. The kitchen had old white cabinets, boring white tile counters, and a horrendous vinyl tile floor. Not only was the kitchen out-of-date and old-fashioned, it was also pretty worn out. The tiles were cracking and the grout was stained, the cabinet doors were sagging, and the appliances were conflicting (ie: you could not open the stove and dishwasher at the same time).
To top it all off, the kitchen was just too small for the custom home the homeowners wanted to create.
Thus enters San Luis Kitchen. At the beginning of their quest to remodel, the homeowners visited San Luis Kitchen’s showroom and fell in love with our Tuscan Grotto display. They sat down with our designers and together we worked out the scope of the project, the budget for cabinetry and how that fit into their overall budget, and then we worked on the new design for the home starting with the kitchen.
As the homeowners felt the kitchen was cramped, it was decided to expand by moving the window wall out onto the existing porch. Besides the extra space gained, moving the wall brought the kitchen window out from under the porch roof – increasing the natural light available in the space. (It really helps when the homeowner both understands building and can do his own contracting and construction.) A new arched window and stone clad wall now highlights the end of the kitchen. As we gained wall space, we were able to move the range and add a plaster hood, creating a focal nice focal point for the kitchen.
The other long wall now houses a Sub-Zero refrigerator and lots of counter workspace. Then we completed the kitchen by adding a wrap-around wet bar extending into the old dining space. We included a pull-out pantry unit with open shelves above it, wine cubbies, a cabinet for glassware recessed into the wall, under-counter refrigerator drawers, sink base and trash cabinet, along with a decorative bookcase cabinet and bar seating. Lots of function in this corner of the kitchen; a bar for entertaining and a snack station for the kids.
After the kitchen design was finalized and ordered, the homeowners turned their attention to the rest of the house. They asked San Luis Kitchen to help with their master suite, a guest bath, their home control center (essentially a deck tucked under the main staircase) and finally their laundry room. Here are the photos:
I wish I could show you the rest of the house. The homeowners took a poor rental house and turned it into a showpiece! They added custom concrete floors, unique fiber optic lighting, large picture windows, and much more. There is now an outdoor kitchen complete with pizza oven, an outdoor shower and exquisite garden. They added a dedicated dog run to the side yard for their pooches and a rooftop deck at the very peak. Such a fun house.
Wood-Mode Fine Custom Cabinetry, Esperanto
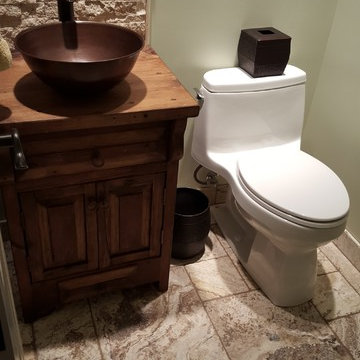
Complete 1/2 Bathroom Remodel: Relocation of Water Closet, wallpaper removal, Travertine Tile Floor & Vessel Sink
Photo of a small rustic bathroom in Kansas City with a vessel sink, freestanding cabinets, distressed cabinets, wooden worktops, a one-piece toilet, multi-coloured tiles, stone tiles and travertine flooring.
Photo of a small rustic bathroom in Kansas City with a vessel sink, freestanding cabinets, distressed cabinets, wooden worktops, a one-piece toilet, multi-coloured tiles, stone tiles and travertine flooring.
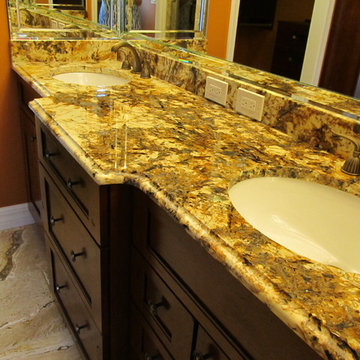
This is an example of a medium sized bohemian bathroom in Miami with recessed-panel cabinets, distressed cabinets, beige tiles, stone tiles, orange walls, travertine flooring and granite worktops.
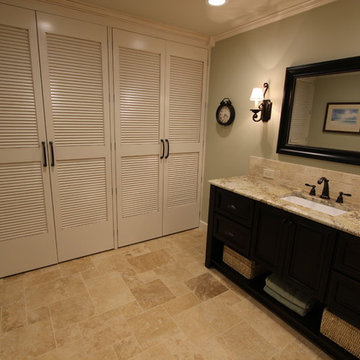
This is an example of a small classic ensuite bathroom in Atlanta with a submerged sink, louvered cabinets, distressed cabinets, granite worktops, an alcove shower, a two-piece toilet, brown tiles, stone tiles, green walls and travertine flooring.
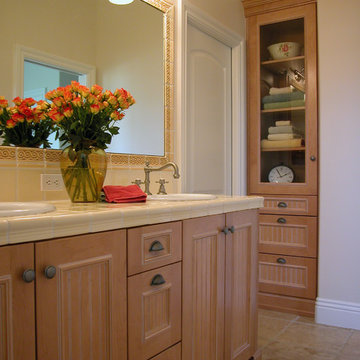
A teen's bath, this vanity is done in a softly stained maple with a light glaze. Tucked into the corner is a linen cabinet for odds & ends.
Wood-Mode Fine Custom Cabinetry: Brookhaven's Colony Beaded
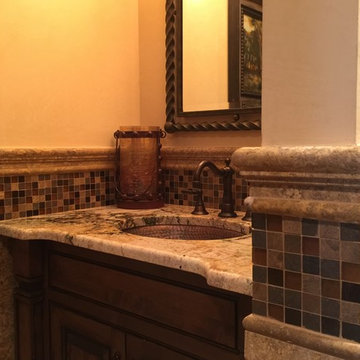
Inspiration for a small rustic bathroom in Austin with a submerged sink, raised-panel cabinets, distressed cabinets, granite worktops, an alcove shower, beige tiles, stone tiles, beige walls and travertine flooring.
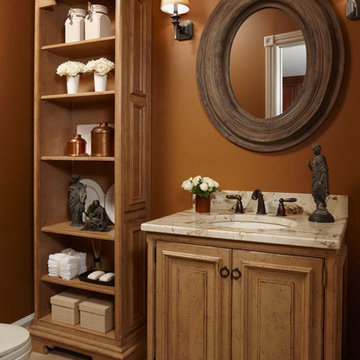
This powder room is directly accessible from the main cooking area of the kitchen in this turn of the century Poppleton Park home. Because guests can see right in from the kitchen island, the room needed to be warm and welcoming. The highly distressed custom cabinets from Omega paired beautifully with the exotically veined granite countertop and oil rubbed bronze fixtures.
Beth Singer Photography
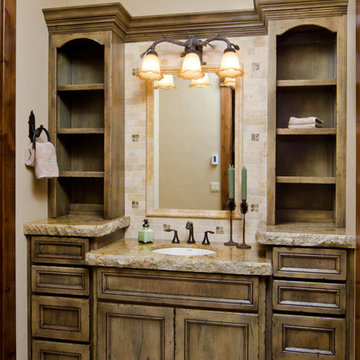
Ross Chandler Photography
Working closely with the builder, Bob Schumacher, and the home owners, Patty Jones Design selected and designed interior finishes for this custom lodge-style home in the resort community of Caldera Springs. This 5000+ sq ft home features premium finishes throughout including all solid slab counter tops, custom light fixtures, timber accents, natural stone treatments, and much more.
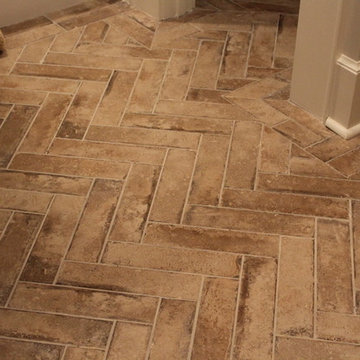
A guest bathroom with a distressed vanity in the basement. The rustic mirror really accents the vanity.
Inspiration for a medium sized traditional family bathroom in Atlanta with freestanding cabinets, distressed cabinets, an alcove bath, a shower/bath combination, a two-piece toilet, white tiles, metro tiles, white walls, travertine flooring, a submerged sink, granite worktops, beige floors, a shower curtain and brown worktops.
Inspiration for a medium sized traditional family bathroom in Atlanta with freestanding cabinets, distressed cabinets, an alcove bath, a shower/bath combination, a two-piece toilet, white tiles, metro tiles, white walls, travertine flooring, a submerged sink, granite worktops, beige floors, a shower curtain and brown worktops.
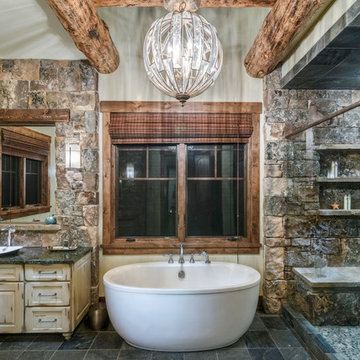
Darby Ask
Design ideas for a large rustic ensuite bathroom in Other with distressed cabinets, a freestanding bath, a double shower, beige walls, travertine flooring, a pedestal sink, granite worktops, grey floors, a hinged door and black worktops.
Design ideas for a large rustic ensuite bathroom in Other with distressed cabinets, a freestanding bath, a double shower, beige walls, travertine flooring, a pedestal sink, granite worktops, grey floors, a hinged door and black worktops.
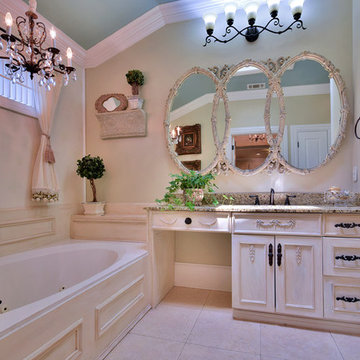
Large traditional ensuite bathroom in New Orleans with freestanding cabinets, distressed cabinets, granite worktops, a hot tub, a corner shower, beige tiles, porcelain tiles, beige walls and travertine flooring.
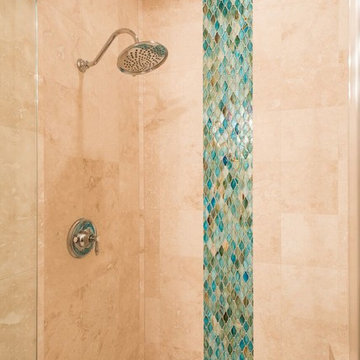
Design ideas for a mediterranean bathroom in Houston with raised-panel cabinets, distressed cabinets, an alcove shower, beige tiles, stone tiles, white walls, travertine flooring, a built-in sink and marble worktops.

This guest bedroom and bath makeover features a balanced palette of navy blue, bright white, and French grey to create a serene retreat.
The classic William & Morris acanthus wallpaper and crisp custom linens, both on the bed and light fixture, pull together this welcoming guest bedroom and bath suite.
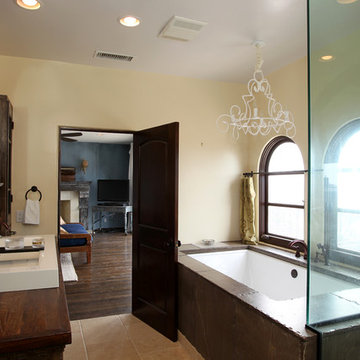
Mediterranean master bathroom remodel
Custom Design & Construction
Project Scope and Objectives:
This design/build project encompassed a complete remodel of a large bathroom (approximately 140 sqft). Being a busy television director, the homeowner needed a comfortable space for her to use after a long day at work but also wanted a space that was as eclectic as her personality
Project Challenges:
The homeowner was interested in incorporating vintage and antique reclaimed pieces into the design. The biggest challenge faces was trying to integrate a hand carved reclaimed wood cabinetry and an ultra-modern sink with modern conveniences, while keeping with the Mediterranean style of the house.
Project Solutions:
Pebbled flooring and travertine wall tiling were installed along with the salvaged vanity pieces and modern vanity fixtures perfectly marrying the Mediterranean architecture of the house to the very eclectic taste of the client.
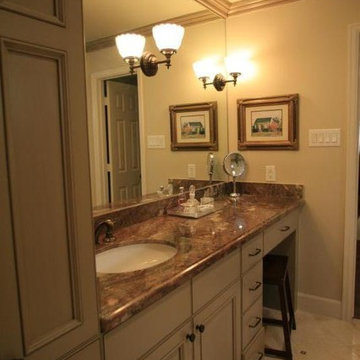
Design ideas for a medium sized classic ensuite bathroom in Houston with recessed-panel cabinets, distressed cabinets, an alcove shower, a two-piece toilet, beige tiles, stone tiles, beige walls, travertine flooring, a submerged sink and granite worktops.
Bathroom with Distressed Cabinets and Travertine Flooring Ideas and Designs
3

 Shelves and shelving units, like ladder shelves, will give you extra space without taking up too much floor space. Also look for wire, wicker or fabric baskets, large and small, to store items under or next to the sink, or even on the wall.
Shelves and shelving units, like ladder shelves, will give you extra space without taking up too much floor space. Also look for wire, wicker or fabric baskets, large and small, to store items under or next to the sink, or even on the wall.  The sink, the mirror, shower and/or bath are the places where you might want the clearest and strongest light. You can use these if you want it to be bright and clear. Otherwise, you might want to look at some soft, ambient lighting in the form of chandeliers, short pendants or wall lamps. You could use accent lighting around your bath in the form to create a tranquil, spa feel, as well.
The sink, the mirror, shower and/or bath are the places where you might want the clearest and strongest light. You can use these if you want it to be bright and clear. Otherwise, you might want to look at some soft, ambient lighting in the form of chandeliers, short pendants or wall lamps. You could use accent lighting around your bath in the form to create a tranquil, spa feel, as well. 