Bathroom with Distressed Cabinets and Travertine Flooring Ideas and Designs
Refine by:
Budget
Sort by:Popular Today
81 - 100 of 428 photos
Item 1 of 3
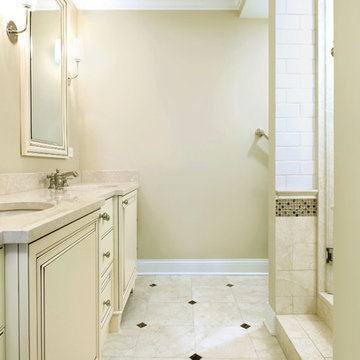
Photo of a large classic ensuite bathroom in Chicago with a submerged sink, raised-panel cabinets, distressed cabinets, quartz worktops, an alcove shower, beige tiles, stone tiles, beige walls and travertine flooring.
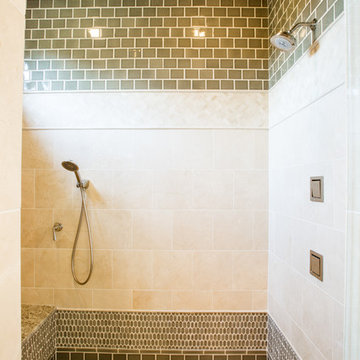
Denash Photography
Large traditional ensuite bathroom in St Louis with a submerged sink, raised-panel cabinets, distressed cabinets, granite worktops, a submerged bath, a walk-in shower, a two-piece toilet, brown tiles, glass tiles, beige walls and travertine flooring.
Large traditional ensuite bathroom in St Louis with a submerged sink, raised-panel cabinets, distressed cabinets, granite worktops, a submerged bath, a walk-in shower, a two-piece toilet, brown tiles, glass tiles, beige walls and travertine flooring.
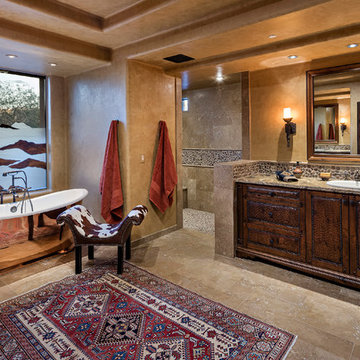
Ensuite bathroom in Phoenix with freestanding cabinets, distressed cabinets, a freestanding bath, an alcove shower, a one-piece toilet, pebble tiles, brown walls, travertine flooring, a built-in sink, granite worktops and an open shower.
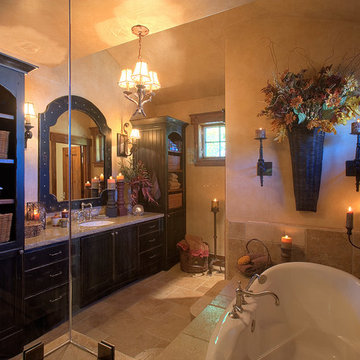
Dick Springgate
Medium sized traditional ensuite bathroom in Salt Lake City with shaker cabinets, distressed cabinets, a built-in bath, a corner shower, beige tiles, travertine tiles, beige walls, travertine flooring, a submerged sink and granite worktops.
Medium sized traditional ensuite bathroom in Salt Lake City with shaker cabinets, distressed cabinets, a built-in bath, a corner shower, beige tiles, travertine tiles, beige walls, travertine flooring, a submerged sink and granite worktops.
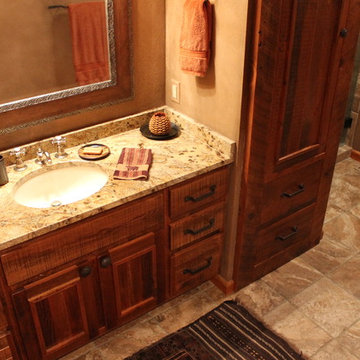
Natalie Jonas
Medium sized rustic ensuite bathroom in Other with a built-in sink, distressed cabinets, granite worktops, a walk-in shower, multi-coloured tiles, brown walls, travertine flooring, recessed-panel cabinets, a two-piece toilet and ceramic tiles.
Medium sized rustic ensuite bathroom in Other with a built-in sink, distressed cabinets, granite worktops, a walk-in shower, multi-coloured tiles, brown walls, travertine flooring, recessed-panel cabinets, a two-piece toilet and ceramic tiles.
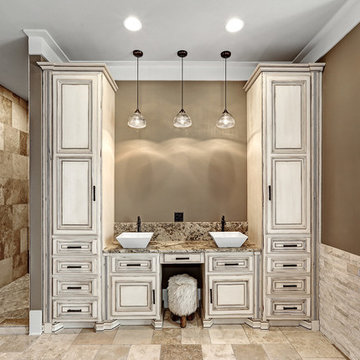
Photo of a traditional bathroom in Other with distressed cabinets, travertine tiles, travertine flooring, a vessel sink, granite worktops, brown floors and multi-coloured worktops.
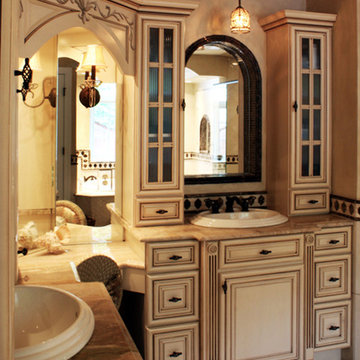
Bathroom Remodel Midlothian, VA
Large classic ensuite bathroom in Richmond with a built-in sink, raised-panel cabinets, distressed cabinets, marble worktops, a built-in bath, an alcove shower, a two-piece toilet, beige tiles, stone tiles, beige walls and travertine flooring.
Large classic ensuite bathroom in Richmond with a built-in sink, raised-panel cabinets, distressed cabinets, marble worktops, a built-in bath, an alcove shower, a two-piece toilet, beige tiles, stone tiles, beige walls and travertine flooring.
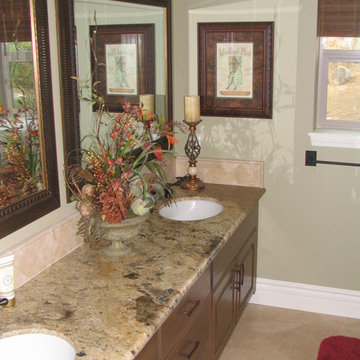
This is an example of a medium sized rustic ensuite bathroom in Los Angeles with raised-panel cabinets, distressed cabinets, a built-in bath, a shower/bath combination, a two-piece toilet, beige tiles, stone tiles, beige walls, travertine flooring, a submerged sink and granite worktops.
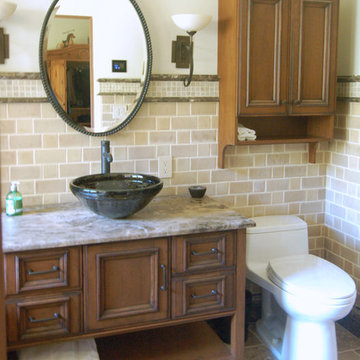
When the homeowners decided to move from San Francisco to the Central Coast, they were looking for a more relaxed lifestyle, a unique place to call their own, and an environment conducive to raising their young children. They found it all in San Luis Obispo. They had owned a house here in SLO for several years that they had used as a rental. As the homeowners own and run a contracting business and relocation was not impossible, they decided to move their business and make this SLO rental into their dream home.
As a rental, the house was in a bare-bones condition. The kitchen had old white cabinets, boring white tile counters, and a horrendous vinyl tile floor. Not only was the kitchen out-of-date and old-fashioned, it was also pretty worn out. The tiles were cracking and the grout was stained, the cabinet doors were sagging, and the appliances were conflicting (ie: you could not open the stove and dishwasher at the same time).
To top it all off, the kitchen was just too small for the custom home the homeowners wanted to create.
Thus enters San Luis Kitchen. At the beginning of their quest to remodel, the homeowners visited San Luis Kitchen’s showroom and fell in love with our Tuscan Grotto display. They sat down with our designers and together we worked out the scope of the project, the budget for cabinetry and how that fit into their overall budget, and then we worked on the new design for the home starting with the kitchen.
As the homeowners felt the kitchen was cramped, it was decided to expand by moving the window wall out onto the existing porch. Besides the extra space gained, moving the wall brought the kitchen window out from under the porch roof – increasing the natural light available in the space. (It really helps when the homeowner both understands building and can do his own contracting and construction.) A new arched window and stone clad wall now highlights the end of the kitchen. As we gained wall space, we were able to move the range and add a plaster hood, creating a focal nice focal point for the kitchen.
The other long wall now houses a Sub-Zero refrigerator and lots of counter workspace. Then we completed the kitchen by adding a wrap-around wet bar extending into the old dining space. We included a pull-out pantry unit with open shelves above it, wine cubbies, a cabinet for glassware recessed into the wall, under-counter refrigerator drawers, sink base and trash cabinet, along with a decorative bookcase cabinet and bar seating. Lots of function in this corner of the kitchen; a bar for entertaining and a snack station for the kids.
After the kitchen design was finalized and ordered, the homeowners turned their attention to the rest of the house. They asked San Luis Kitchen to help with their master suite, a guest bath, their home control center (essentially a deck tucked under the main staircase) and finally their laundry room. Here are the photos:
I wish I could show you the rest of the house. The homeowners took a poor rental house and turned it into a showpiece! They added custom concrete floors, unique fiber optic lighting, large picture windows, and much more. There is now an outdoor kitchen complete with pizza oven, an outdoor shower and exquisite garden. They added a dedicated dog run to the side yard for their pooches and a rooftop deck at the very peak. Such a fun house.
Wood-Mode Fine Custom Cabinetry, Esperanto
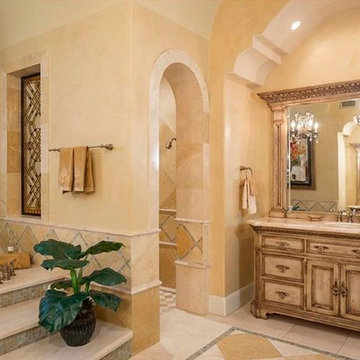
Elegant Ladies Master Bathroom. Old World detailing. Distressed antique vanity with marble top. Crystal chandeliers. Stepped jacuzzi tub with marble slabs and glass tiles. Walk in shower with stone wrapped archway. Travertine and glass tile patterns. Tile designs, material selections and interior architecture by Susan Berry Design, Inc. Decorating and building by owner. MLS photo.
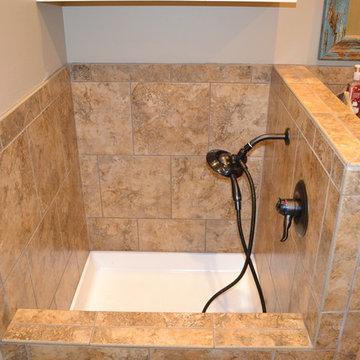
Dog wash basin
Inspiration for a medium sized rustic bathroom in New Orleans with raised-panel cabinets, distressed cabinets, a two-piece toilet, ceramic tiles, beige walls, travertine flooring, an integrated sink, copper worktops and beige floors.
Inspiration for a medium sized rustic bathroom in New Orleans with raised-panel cabinets, distressed cabinets, a two-piece toilet, ceramic tiles, beige walls, travertine flooring, an integrated sink, copper worktops and beige floors.
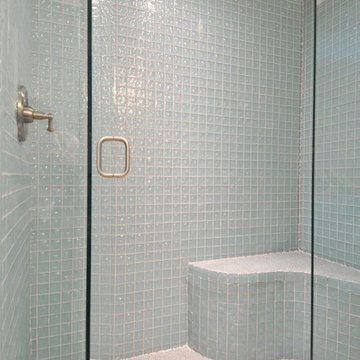
Matt McCourtney
This is an example of an expansive traditional ensuite bathroom in Tampa with recessed-panel cabinets, distressed cabinets, an alcove bath, an alcove shower, a one-piece toilet, beige tiles, blue tiles, brown tiles, grey tiles, multi-coloured tiles, white tiles, ceramic tiles, blue walls, travertine flooring, a submerged sink and concrete worktops.
This is an example of an expansive traditional ensuite bathroom in Tampa with recessed-panel cabinets, distressed cabinets, an alcove bath, an alcove shower, a one-piece toilet, beige tiles, blue tiles, brown tiles, grey tiles, multi-coloured tiles, white tiles, ceramic tiles, blue walls, travertine flooring, a submerged sink and concrete worktops.
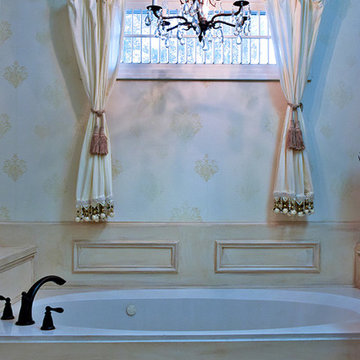
KHB Interiors
Shabby Chic Meets French Country
Beautiful transformation from a very dark bathroom with mahogany cabinets and a deep brown granite tub surround into a light, airy and refreshing French Country Master Bath Retreat.
Custom Chalk Painted Tub Surround, Vanity and Vintage Mirrors Adorned with a Vintage Brass Chandelier that has been reSTYLED.
Custom build tiled shower with frameless glass doors add to the expansiveness of the master bathroom retreat.
Travertine floor tiles were selected for their natural durability and beauty.
On the far wall sits an antique ornate Gold and Bronze Mirror creating drama in the alcove.
Whether your preference is a glamorous powder room, a luxury room, a French Country Powder Room, or a Shabby Chic Powder Room; unique interior design combining beauty and function will describe your newly redesigned powder room.
We focus on providing clients with either : custom built vanities, privately sourced couture vanities, or vintage pieces that have been reSTYLED as your starting piece to your powder room.
Then we will add other dramatic and striking elements like specially sourced mirrors, custom wall treatments, custom ceiling treatments and of course "tiara's". These elements are all combined to create a one-of-a-kind luxury powder room for your guests to swoon over.
KHB Interiors -
Award Winning Luxury Interior Design Specializing in Creating UNIQUE Homes and Spaces for Clients in Old Metairie, Lakeview, Uptown and all of New Orleans.
We are one of the only interior design firms specializing in marrying the old historic elements with new transitional pieces. Blending your antiques with new pieces will give you a UNIQUE home that will make a lasting statement.
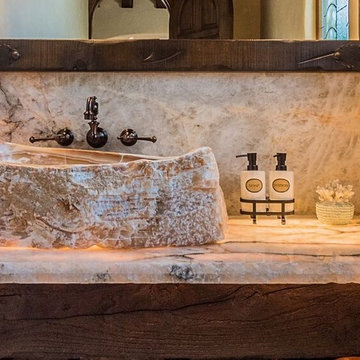
B
This is an example of a rustic shower room bathroom in Mexico City with distressed cabinets, beige walls, travertine flooring, a vessel sink and quartz worktops.
This is an example of a rustic shower room bathroom in Mexico City with distressed cabinets, beige walls, travertine flooring, a vessel sink and quartz worktops.
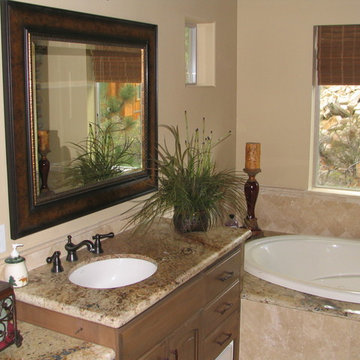
Photo of a medium sized rustic ensuite bathroom in Los Angeles with raised-panel cabinets, distressed cabinets, a built-in bath, a double shower, a two-piece toilet, beige tiles, stone tiles, beige walls, travertine flooring, a submerged sink and granite worktops.
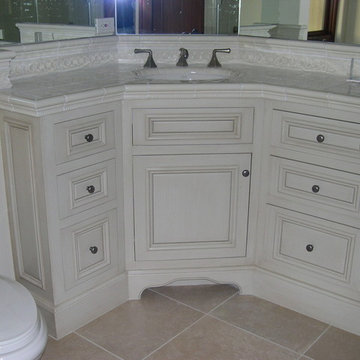
Inspiration for a small classic family bathroom in Orange County with raised-panel cabinets, distressed cabinets, white tiles, white walls, travertine flooring, a submerged sink and tiled worktops.
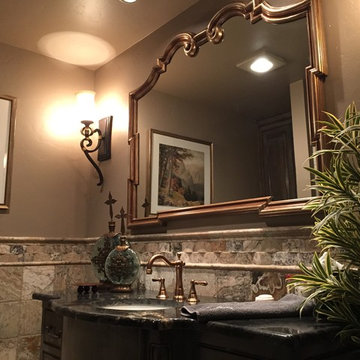
Small rustic bathroom in Austin with a submerged sink, raised-panel cabinets, distressed cabinets, granite worktops, beige tiles, stone tiles, beige walls and travertine flooring.
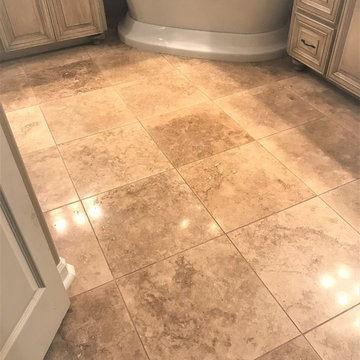
Classic ensuite bathroom in Houston with raised-panel cabinets, distressed cabinets, a freestanding bath, a corner shower, beige tiles, travertine tiles, beige walls, travertine flooring, a submerged sink, granite worktops, beige floors, a hinged door and yellow worktops.
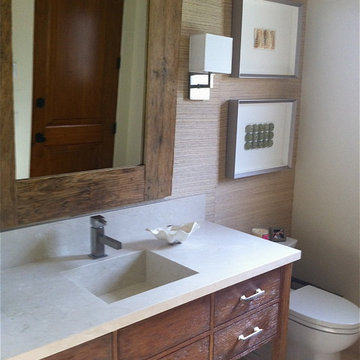
Spanish Santa Barbara style home in Orange County, California
Photo of a medium sized mediterranean shower room bathroom in Orange County with distressed cabinets, beige tiles, stone tiles, beige walls, travertine flooring and marble worktops.
Photo of a medium sized mediterranean shower room bathroom in Orange County with distressed cabinets, beige tiles, stone tiles, beige walls, travertine flooring and marble worktops.
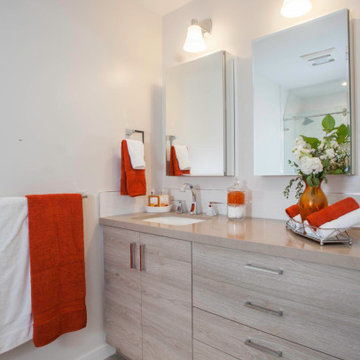
Inspiration for a medium sized contemporary ensuite bathroom in San Diego with white tiles, white walls, a submerged sink, beige worktops, flat-panel cabinets, distressed cabinets, an alcove shower, a two-piece toilet, porcelain tiles, travertine flooring, engineered stone worktops, multi-coloured floors and a sliding door.
Bathroom with Distressed Cabinets and Travertine Flooring Ideas and Designs
5

 Shelves and shelving units, like ladder shelves, will give you extra space without taking up too much floor space. Also look for wire, wicker or fabric baskets, large and small, to store items under or next to the sink, or even on the wall.
Shelves and shelving units, like ladder shelves, will give you extra space without taking up too much floor space. Also look for wire, wicker or fabric baskets, large and small, to store items under or next to the sink, or even on the wall.  The sink, the mirror, shower and/or bath are the places where you might want the clearest and strongest light. You can use these if you want it to be bright and clear. Otherwise, you might want to look at some soft, ambient lighting in the form of chandeliers, short pendants or wall lamps. You could use accent lighting around your bath in the form to create a tranquil, spa feel, as well.
The sink, the mirror, shower and/or bath are the places where you might want the clearest and strongest light. You can use these if you want it to be bright and clear. Otherwise, you might want to look at some soft, ambient lighting in the form of chandeliers, short pendants or wall lamps. You could use accent lighting around your bath in the form to create a tranquil, spa feel, as well. 