Bathroom with Engineered Stone Worktops and Multi-coloured Worktops Ideas and Designs
Refine by:
Budget
Sort by:Popular Today
21 - 40 of 3,296 photos
Item 1 of 3
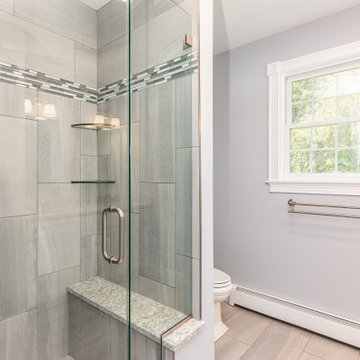
Inspiration for a small traditional ensuite bathroom in Boston with flat-panel cabinets, white cabinets, an alcove shower, a two-piece toilet, grey tiles, ceramic tiles, blue walls, porcelain flooring, a submerged sink, engineered stone worktops, grey floors, a hinged door, multi-coloured worktops, a shower bench, double sinks and a built in vanity unit.

A traditional style master bath for a lovely couple on Harbour Island in Oxnard. Once a dark and drab space, now light and airy to go with their breathtaking ocean views!
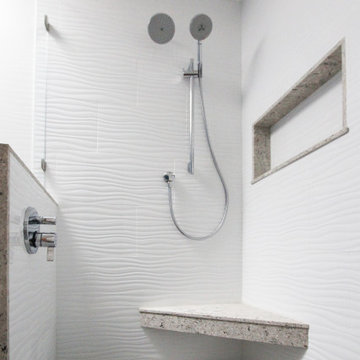
This home has a beautiful ocean view, and the homeowners wanted to connect the inside and outside. We achieved this by removing the entire roof and outside walls in the kitchen and living room area, replacing them with a dramatic steel and wood structure and a large roof overhang.
We love the open floor plan and the fun splashes of color throughout this remodel.
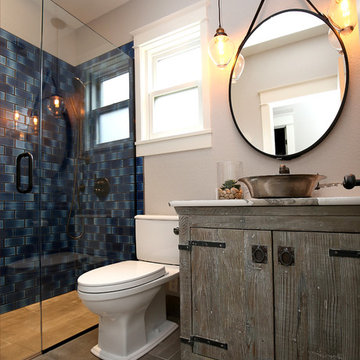
The vanity was the inspiration for this entire space. The homeowners immediately fell in love with the rustic wood and exposed hinges on this fantastic piece by Native Trails. The blue undertones in the weathered wood grain led to the blue theme in the tile as well. A concrete style porcelain tile compliments the industrial look without competing with the shower tile or the vanity.

Design ideas for a medium sized classic ensuite bathroom in Columbus with recessed-panel cabinets, distressed cabinets, a built-in shower, beige tiles, porcelain tiles, grey walls, porcelain flooring, a submerged sink, engineered stone worktops, grey floors, a hinged door, multi-coloured worktops and a two-piece toilet.
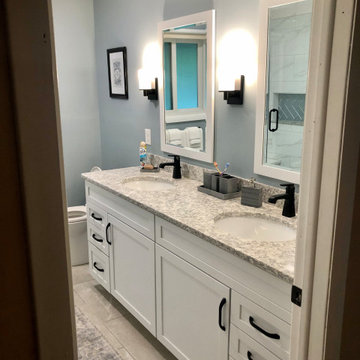
Larger vanity, two sinks, brighter colors, updated fixtures, more light, and a better shower
This is an example of a small traditional family bathroom in Detroit with shaker cabinets, white cabinets, an alcove shower, a two-piece toilet, white tiles, ceramic tiles, blue walls, ceramic flooring, a submerged sink, engineered stone worktops, grey floors, a hinged door, multi-coloured worktops, a shower bench, double sinks and a built in vanity unit.
This is an example of a small traditional family bathroom in Detroit with shaker cabinets, white cabinets, an alcove shower, a two-piece toilet, white tiles, ceramic tiles, blue walls, ceramic flooring, a submerged sink, engineered stone worktops, grey floors, a hinged door, multi-coloured worktops, a shower bench, double sinks and a built in vanity unit.
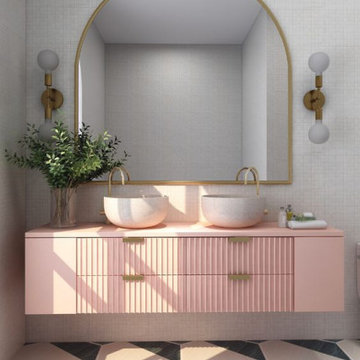
Patterned marble floors, a pink double sink vanity, and a big arched mirror are one of the accents for this bathroom transformation. Designers create beautiful and functional solutions for your home, your business, or any space. In this master bathroom, I wanted to make it as fun and sophisticated as possible evoking a feeling of joy and pleasure in every corner of this room. Gold hardware and light fixtures give a modern aesthetic while the marble hexagonal floor tiles have an art deco style.

Master Bathroom Renovation
This is an example of a small classic ensuite bathroom in Chicago with freestanding cabinets, white cabinets, a submerged bath, a corner shower, a two-piece toilet, multi-coloured tiles, marble tiles, multi-coloured walls, marble flooring, a submerged sink, engineered stone worktops, multi-coloured floors, a hinged door, multi-coloured worktops, a shower bench, double sinks and a built in vanity unit.
This is an example of a small classic ensuite bathroom in Chicago with freestanding cabinets, white cabinets, a submerged bath, a corner shower, a two-piece toilet, multi-coloured tiles, marble tiles, multi-coloured walls, marble flooring, a submerged sink, engineered stone worktops, multi-coloured floors, a hinged door, multi-coloured worktops, a shower bench, double sinks and a built in vanity unit.
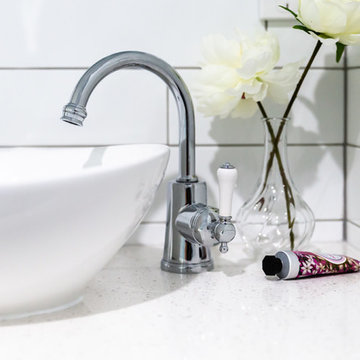
Shanna Driussi ~ Northern Rivers Bathroom Renovations
Inspiration for a medium sized country ensuite bathroom in Other with white tiles, ceramic tiles, a vessel sink, engineered stone worktops and multi-coloured worktops.
Inspiration for a medium sized country ensuite bathroom in Other with white tiles, ceramic tiles, a vessel sink, engineered stone worktops and multi-coloured worktops.
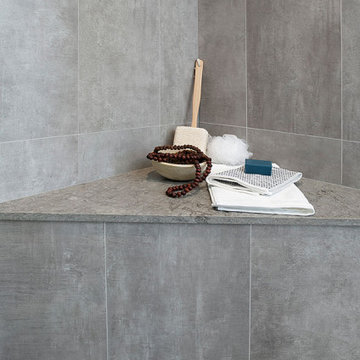
A stunning shower pan was made with natural marble stone in a chevron pattern.
Photo of a large classic grey and white ensuite bathroom in San Francisco with recessed-panel cabinets, grey cabinets, a freestanding bath, an alcove shower, a one-piece toilet, beige tiles, marble tiles, white walls, porcelain flooring, a submerged sink, engineered stone worktops, grey floors, a hinged door, multi-coloured worktops, double sinks and a built in vanity unit.
Photo of a large classic grey and white ensuite bathroom in San Francisco with recessed-panel cabinets, grey cabinets, a freestanding bath, an alcove shower, a one-piece toilet, beige tiles, marble tiles, white walls, porcelain flooring, a submerged sink, engineered stone worktops, grey floors, a hinged door, multi-coloured worktops, double sinks and a built in vanity unit.
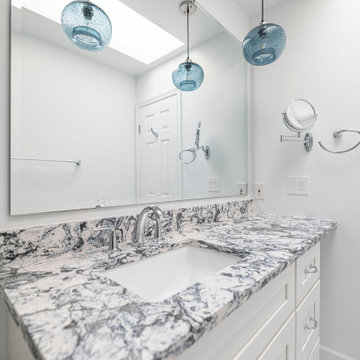
White and bright bathroom project with white hexagon tiles and blue pendant lights. White & blue engineered quartz with white painted vanity .
Photo of a medium sized traditional bathroom in DC Metro with shaker cabinets, white cabinets, an alcove bath, a shower/bath combination, white tiles, porcelain tiles, porcelain flooring, a submerged sink, engineered stone worktops, white floors, a sliding door, multi-coloured worktops, a single sink and a built in vanity unit.
Photo of a medium sized traditional bathroom in DC Metro with shaker cabinets, white cabinets, an alcove bath, a shower/bath combination, white tiles, porcelain tiles, porcelain flooring, a submerged sink, engineered stone worktops, white floors, a sliding door, multi-coloured worktops, a single sink and a built in vanity unit.

Flooring: Luxury Vinyl Plank - Luxwood - Color: Driftwood Grey
Shower Walls: Bedrosians - Donna Sand
Shower Floor: Stone Mosaics - Shaved Green & White
Cabinet: Pivot - Door Style: Shaker - Color: White
Countertop: Cambria - Kelvingrove
Hardware: Tob Knobs - Channing Pulls
Atlas - Starfish Knob - Color: Pewter
Designer: Noelle Garrison
Installation: J&J Carpet One Floor and Home
Photography: Trish Figari, LLC

Complete remodel of a master bathroom.
Large classic ensuite bathroom in Other with recessed-panel cabinets, grey cabinets, a freestanding bath, a walk-in shower, a two-piece toilet, multi-coloured tiles, marble tiles, porcelain flooring, a submerged sink, engineered stone worktops, brown floors, a hinged door, multi-coloured worktops, a shower bench, double sinks, a freestanding vanity unit and a vaulted ceiling.
Large classic ensuite bathroom in Other with recessed-panel cabinets, grey cabinets, a freestanding bath, a walk-in shower, a two-piece toilet, multi-coloured tiles, marble tiles, porcelain flooring, a submerged sink, engineered stone worktops, brown floors, a hinged door, multi-coloured worktops, a shower bench, double sinks, a freestanding vanity unit and a vaulted ceiling.
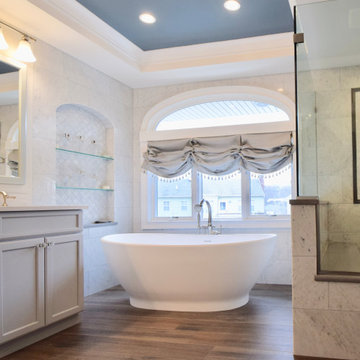
Complete remodel of a master bathroom.
Photo of a large classic ensuite bathroom in Other with recessed-panel cabinets, grey cabinets, a freestanding bath, a walk-in shower, a two-piece toilet, multi-coloured tiles, marble tiles, porcelain flooring, a submerged sink, engineered stone worktops, brown floors, a hinged door, multi-coloured worktops, a shower bench, double sinks, a freestanding vanity unit and a vaulted ceiling.
Photo of a large classic ensuite bathroom in Other with recessed-panel cabinets, grey cabinets, a freestanding bath, a walk-in shower, a two-piece toilet, multi-coloured tiles, marble tiles, porcelain flooring, a submerged sink, engineered stone worktops, brown floors, a hinged door, multi-coloured worktops, a shower bench, double sinks, a freestanding vanity unit and a vaulted ceiling.
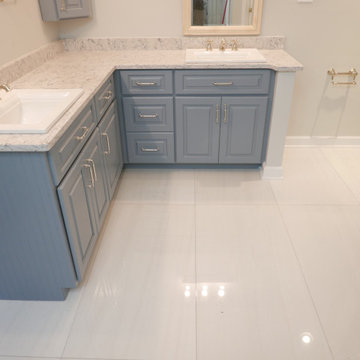
New custom built vanity with raised panel doors and 5 piece drawer fronts. Silestone Pietra Quartz countertop, Kohler drop in sinks, Delta Cassidy Collection faucets, and Top Knobs Brixton Collection cabinet hardware.

This original 1960s bathroom needed a complete overhaul. The original pink floor and vanity tile as well as the pink ceramic bathtub were all removed and replaced with a clean, timeless look. A majority of the wall space was retiled with classic white subway tile while the floor was redone with a beautiful black and white geometric tile. Black faucets and vessel sinks add a modern touch with the completed look being a combination of modern finishes and traditional touches.
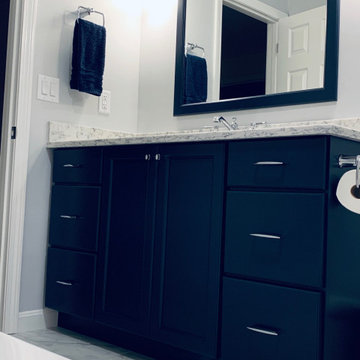
This bathroom remodel was designed by Nicole from our Windham showroom. This remodel features Cabico Essence cabinets with maple wood, Stretto door style (flat panel) and Bonavista (blue paint) finish. This remodel also features LG viatera Quartz countertop with Rococo color and standard edge. This also was used for shelves in the shower. The floor and shower walls is 12” x 24” by Mediterranean with Marmol Venatino color in honed. The shampoo niche is also in the same tile and color but in 2” x 2” size in honed. Other features includes Maax tub in white, Moen chrome faucet, Kohler Caxton white sink, Moen Chrome Showerhead, Moen Chrome Valve Trim, Moen Flara Chrome light fixture, Moen chrome Towel Ring, and Moen chrome double robe hook. The hardware is by Amerock with Chrome Handles and Knobs.

The Twin Peaks Passive House + ADU was designed and built to remain resilient in the face of natural disasters. Fortunately, the same great building strategies and design that provide resilience also provide a home that is incredibly comfortable and healthy while also visually stunning.
This home’s journey began with a desire to design and build a house that meets the rigorous standards of Passive House. Before beginning the design/ construction process, the homeowners had already spent countless hours researching ways to minimize their global climate change footprint. As with any Passive House, a large portion of this research was focused on building envelope design and construction. The wall assembly is combination of six inch Structurally Insulated Panels (SIPs) and 2x6 stick frame construction filled with blown in insulation. The roof assembly is a combination of twelve inch SIPs and 2x12 stick frame construction filled with batt insulation. The pairing of SIPs and traditional stick framing allowed for easy air sealing details and a continuous thermal break between the panels and the wall framing.
Beyond the building envelope, a number of other high performance strategies were used in constructing this home and ADU such as: battery storage of solar energy, ground source heat pump technology, Heat Recovery Ventilation, LED lighting, and heat pump water heating technology.
In addition to the time and energy spent on reaching Passivhaus Standards, thoughtful design and carefully chosen interior finishes coalesce at the Twin Peaks Passive House + ADU into stunning interiors with modern farmhouse appeal. The result is a graceful combination of innovation, durability, and aesthetics that will last for a century to come.
Despite the requirements of adhering to some of the most rigorous environmental standards in construction today, the homeowners chose to certify both their main home and their ADU to Passive House Standards. From a meticulously designed building envelope that tested at 0.62 ACH50, to the extensive solar array/ battery bank combination that allows designated circuits to function, uninterrupted for at least 48 hours, the Twin Peaks Passive House has a long list of high performance features that contributed to the completion of this arduous certification process. The ADU was also designed and built with these high standards in mind. Both homes have the same wall and roof assembly ,an HRV, and a Passive House Certified window and doors package. While the main home includes a ground source heat pump that warms both the radiant floors and domestic hot water tank, the more compact ADU is heated with a mini-split ductless heat pump. The end result is a home and ADU built to last, both of which are a testament to owners’ commitment to lessen their impact on the environment.
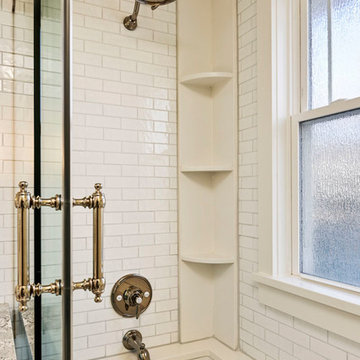
Guest Bath
Small classic bathroom in Kansas City with raised-panel cabinets, white cabinets, a freestanding bath, a shower/bath combination, a one-piece toilet, white tiles, metro tiles, white walls, marble flooring, a submerged sink, engineered stone worktops, white floors, a sliding door and multi-coloured worktops.
Small classic bathroom in Kansas City with raised-panel cabinets, white cabinets, a freestanding bath, a shower/bath combination, a one-piece toilet, white tiles, metro tiles, white walls, marble flooring, a submerged sink, engineered stone worktops, white floors, a sliding door and multi-coloured worktops.
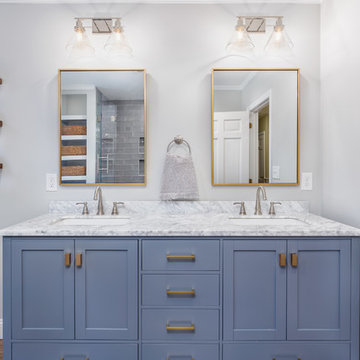
This children's bathroom remodel is chic and a room the kids can grow into. Featuring a semi-custom double vanity, with antique bronze mirrors, marble countertop, gorgeous glass subway tile, a custom glass shower door and custom built-in open shelving.
Bathroom with Engineered Stone Worktops and Multi-coloured Worktops Ideas and Designs
2

 Shelves and shelving units, like ladder shelves, will give you extra space without taking up too much floor space. Also look for wire, wicker or fabric baskets, large and small, to store items under or next to the sink, or even on the wall.
Shelves and shelving units, like ladder shelves, will give you extra space without taking up too much floor space. Also look for wire, wicker or fabric baskets, large and small, to store items under or next to the sink, or even on the wall.  The sink, the mirror, shower and/or bath are the places where you might want the clearest and strongest light. You can use these if you want it to be bright and clear. Otherwise, you might want to look at some soft, ambient lighting in the form of chandeliers, short pendants or wall lamps. You could use accent lighting around your bath in the form to create a tranquil, spa feel, as well.
The sink, the mirror, shower and/or bath are the places where you might want the clearest and strongest light. You can use these if you want it to be bright and clear. Otherwise, you might want to look at some soft, ambient lighting in the form of chandeliers, short pendants or wall lamps. You could use accent lighting around your bath in the form to create a tranquil, spa feel, as well. 